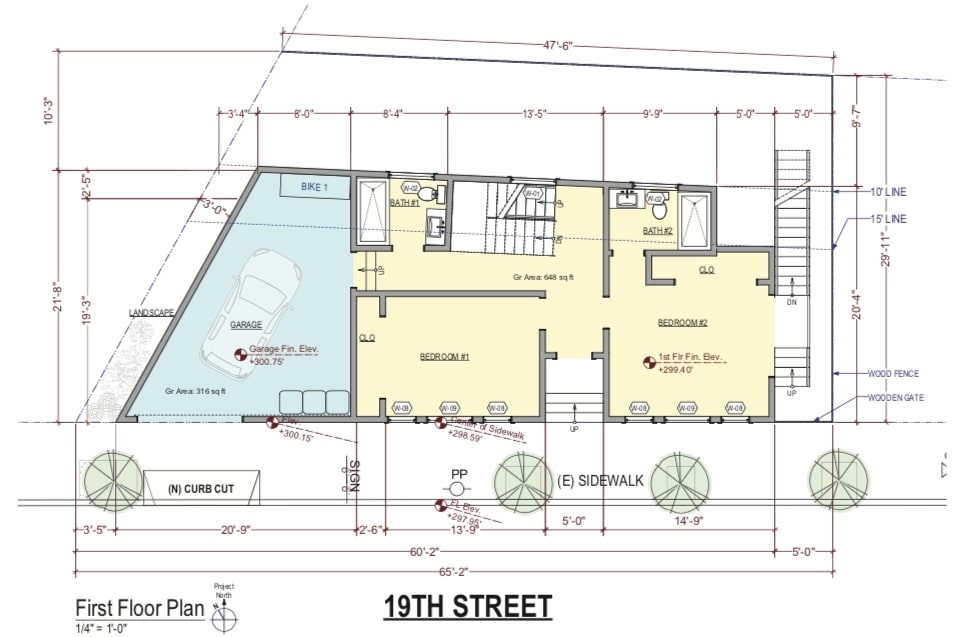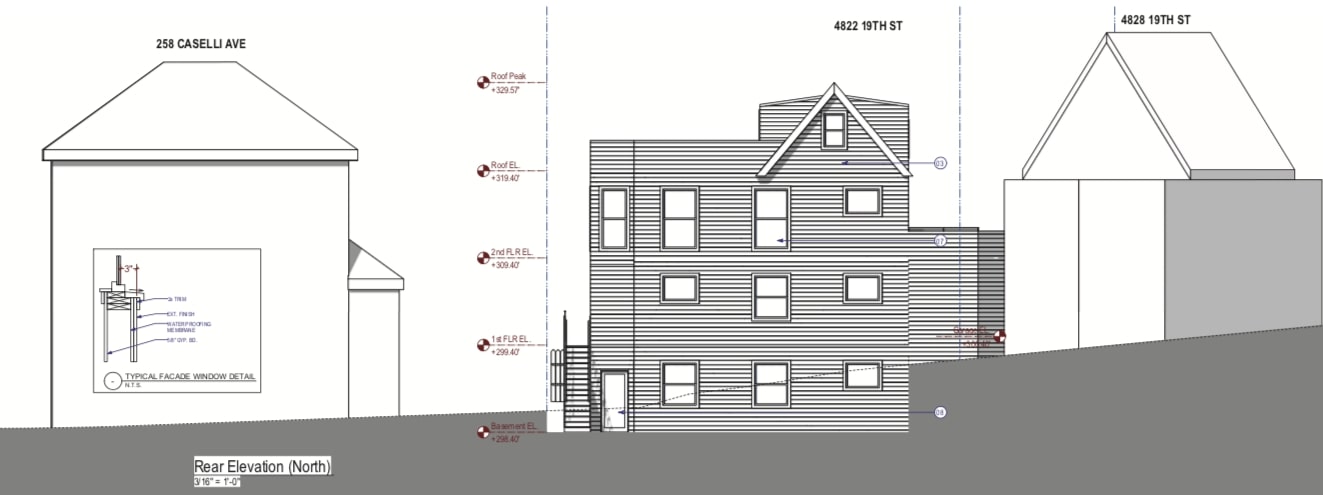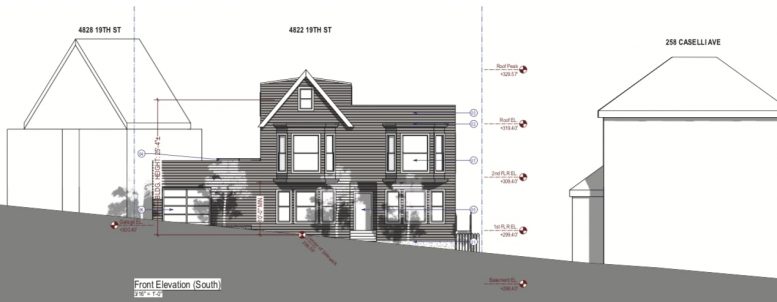Development permits have been approved for constructing a single-family home at 4822 19th Street in Castro-Upper Market, San Francisco. The project proposal includes the construction of a two-story Type V-B residence with a basement. SIA Consulting Corp is managing the design concept and construction of the project.
The project site is a 1,750 square-foot lot. The total residential area proposed is 2,928 square feet. The first floor will occupy an area of 650 square feet, the second floor will occupy an area of 730 square feet and the basement will span across an area of 740 square feet. A garage space of 316 square feet is proposed and a usable open space of 739 square feet is also designated on the site. The building facade will rise to a height of twenty-five feet.

4822 19th Street First Floor Plan via SIA Consulting

4822 19th Street North Elevation via SIA Consulting
The estimated cost of construction is $600,000. The date of project completion is not announced yet.
The property is located in Caselli Avenue at 18th & Market Street in a residential area surrounded by various green and recreational spaces.
Subscribe to YIMBY’s daily e-mail
Follow YIMBYgram for real-time photo updates
Like YIMBY on Facebook
Follow YIMBY’s Twitter for the latest in YIMBYnews






Be the first to comment on "Permits Filed for 4822 19th Street, Castro, San Francisco"