San Jose’s Design Review Committee is scheduled to review the mixed-use Eterna Tower high-rise proposal for 17 East Santa Clara Street in Downtown San Jose. The project has doubled in size after SFYIMBY’s last coverage in September 2020. The plan now includes 200 rooms on top of ground-floor retail. San Francisco-based ROYGBIV Real Estate Development is responsible for the project as the property owner.
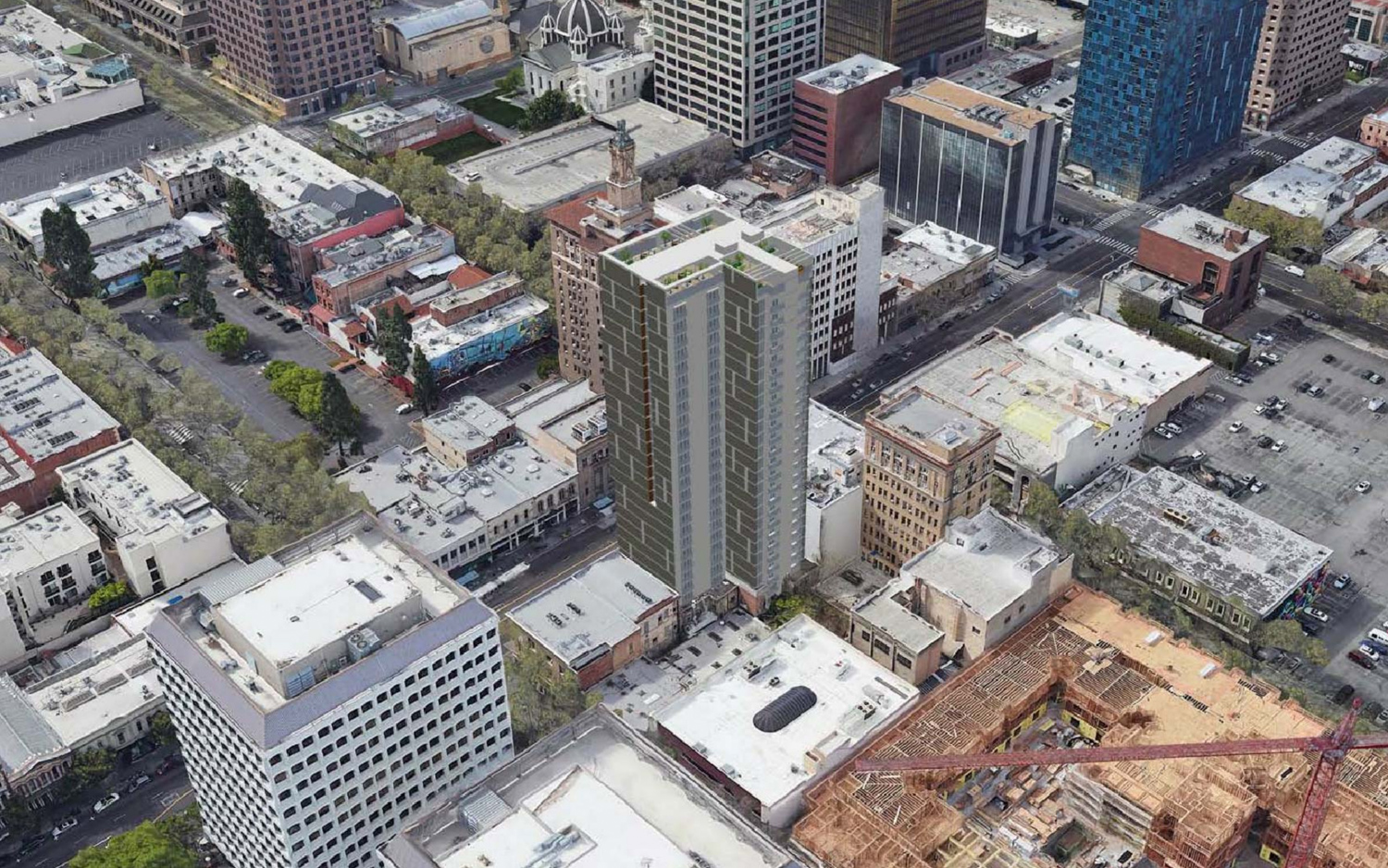
17 East Santa Clara Street aerial view, design by Anderson Architects
The 273-foot tall structure will yield 185,010 square feet, with 122,780 square feet for residential use, 6,680 square feet for the roof terrace, and 2,490 square feet for ground-level retail. Of the 200 residential apartments, 150 will be junior single-bedroom units and fifty will be studios units. Thirty-six units will be price-restricted as affordable for low-income residents. Vehicular parking is not required for the urban project, though the basement will include storage for fifty bicycles.
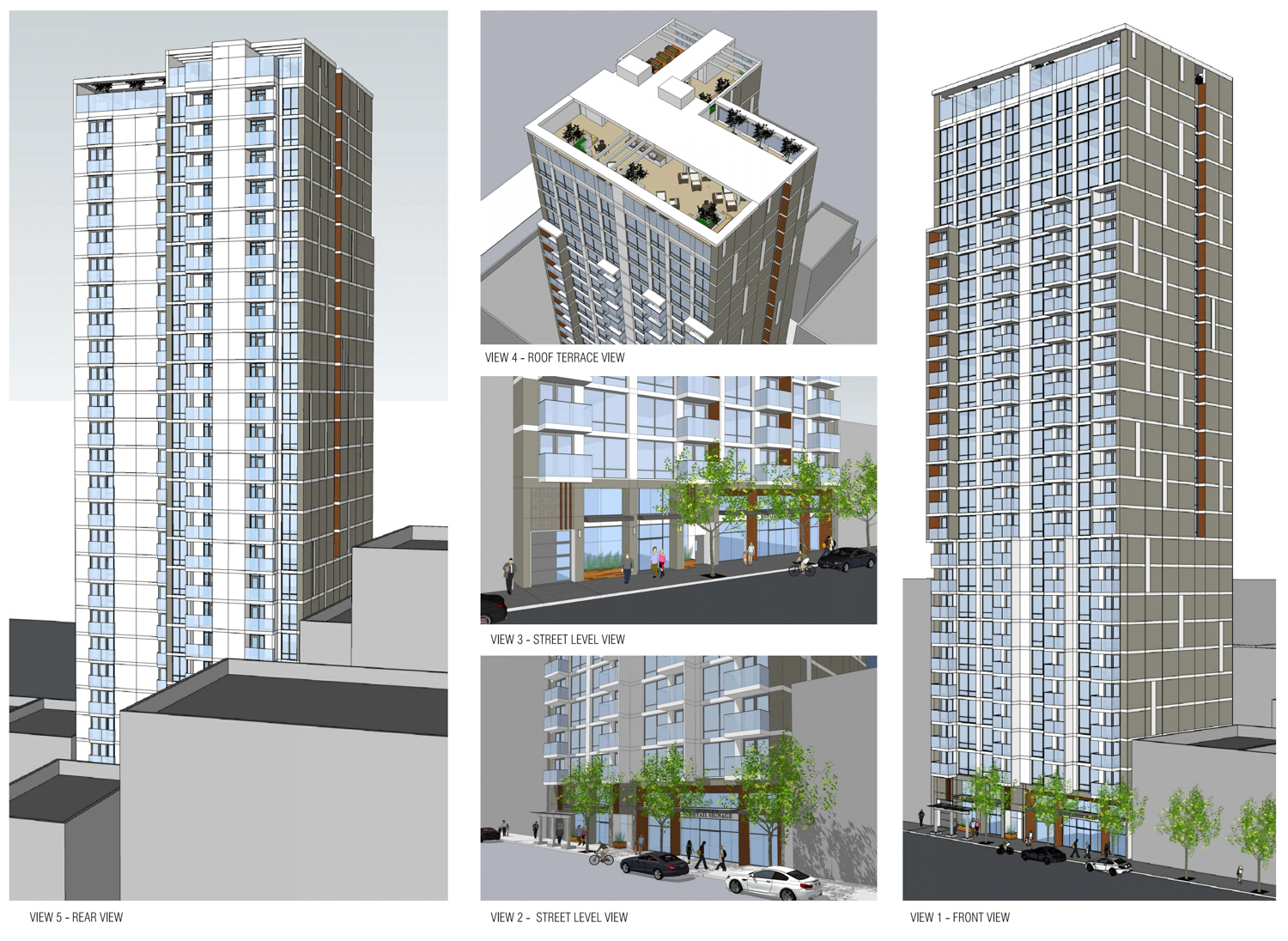
17 East Santa Clara Street sketchups, design by Anderson Architects
Residential amenities will be included across the site. Almost every apartment, excluding the units on the top four levels, will include a private balcony. The rooftop deck will include panoramic views of the city, a barbeque station, and restrooms. Also included at ground level is a lounge area connected to the lobby.
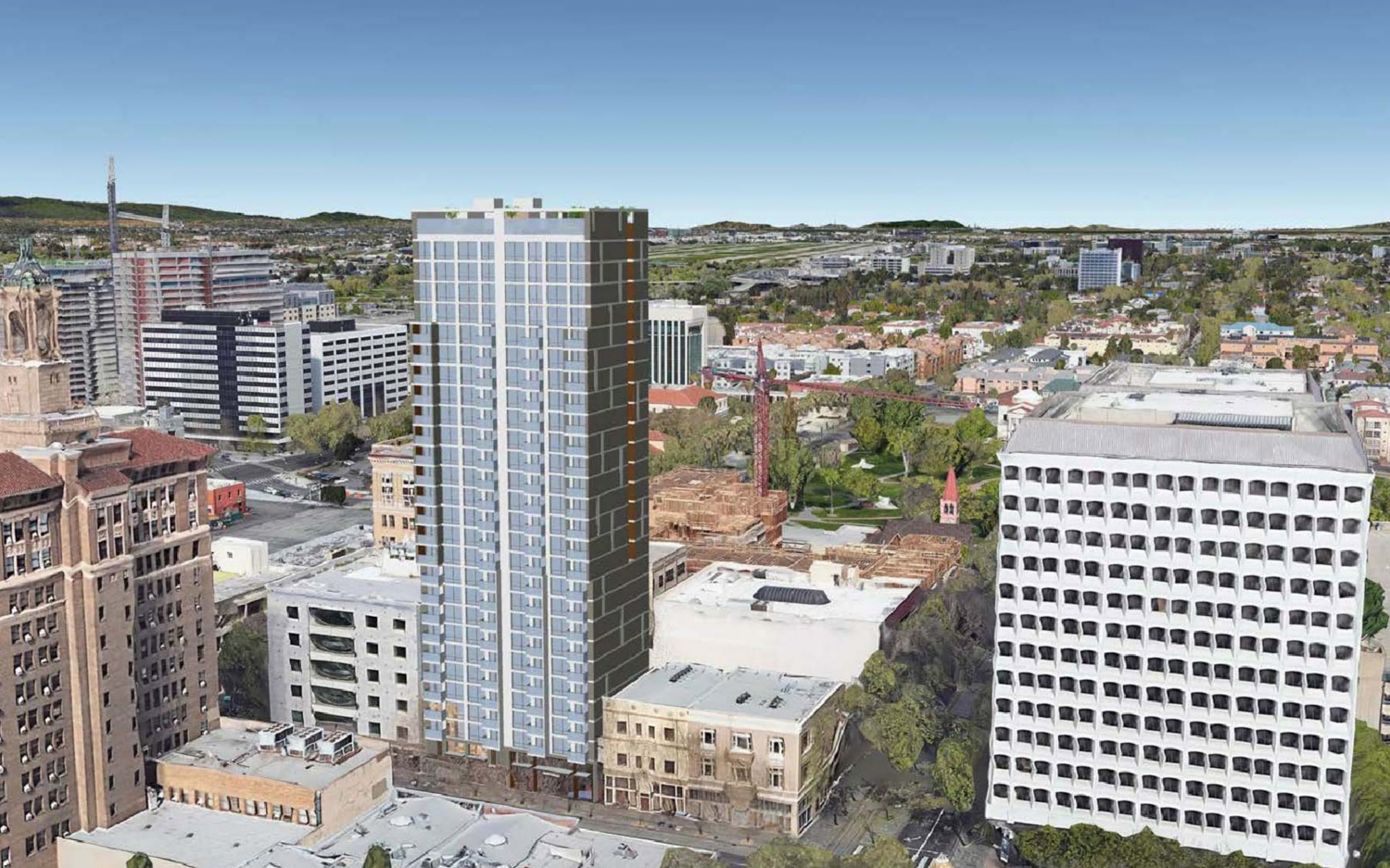
17 East Santa Clara Street aerial perspective looking north, design by Anderson Architects
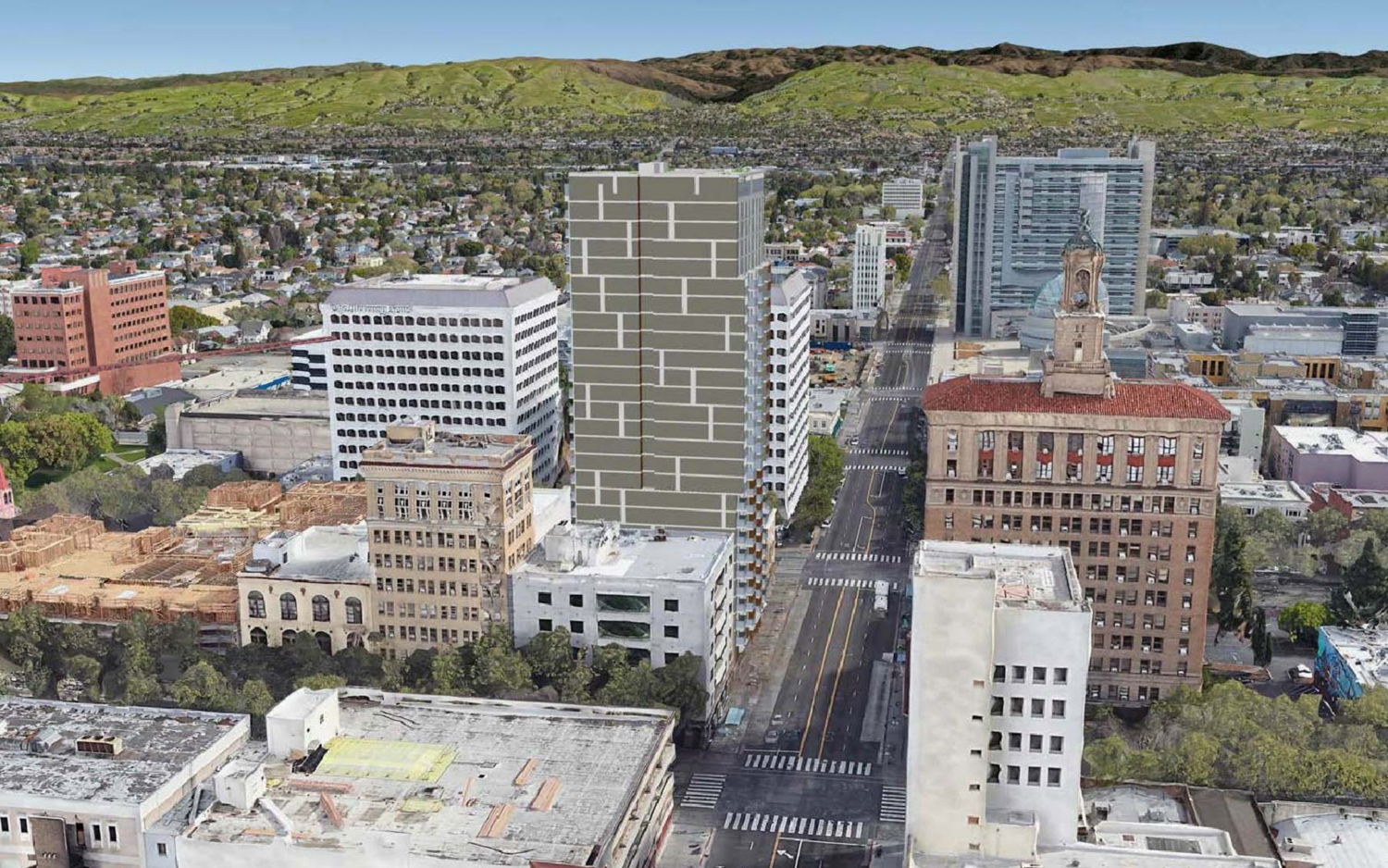
17 East Santa Clara Street looking down the street toward City Hall, design by Anderson Architects
Anderson Architects is responsible for the design. The project reflects the standard materials used for infill towers, fiber cement cladding placed vertically, with stripes of color for aesthetic variation. The floor-to-ceiling windows are framed by aluminum bronze, and a glass railing will protect balconies. The ground-level planters and awning will be covered with natural wood panels.
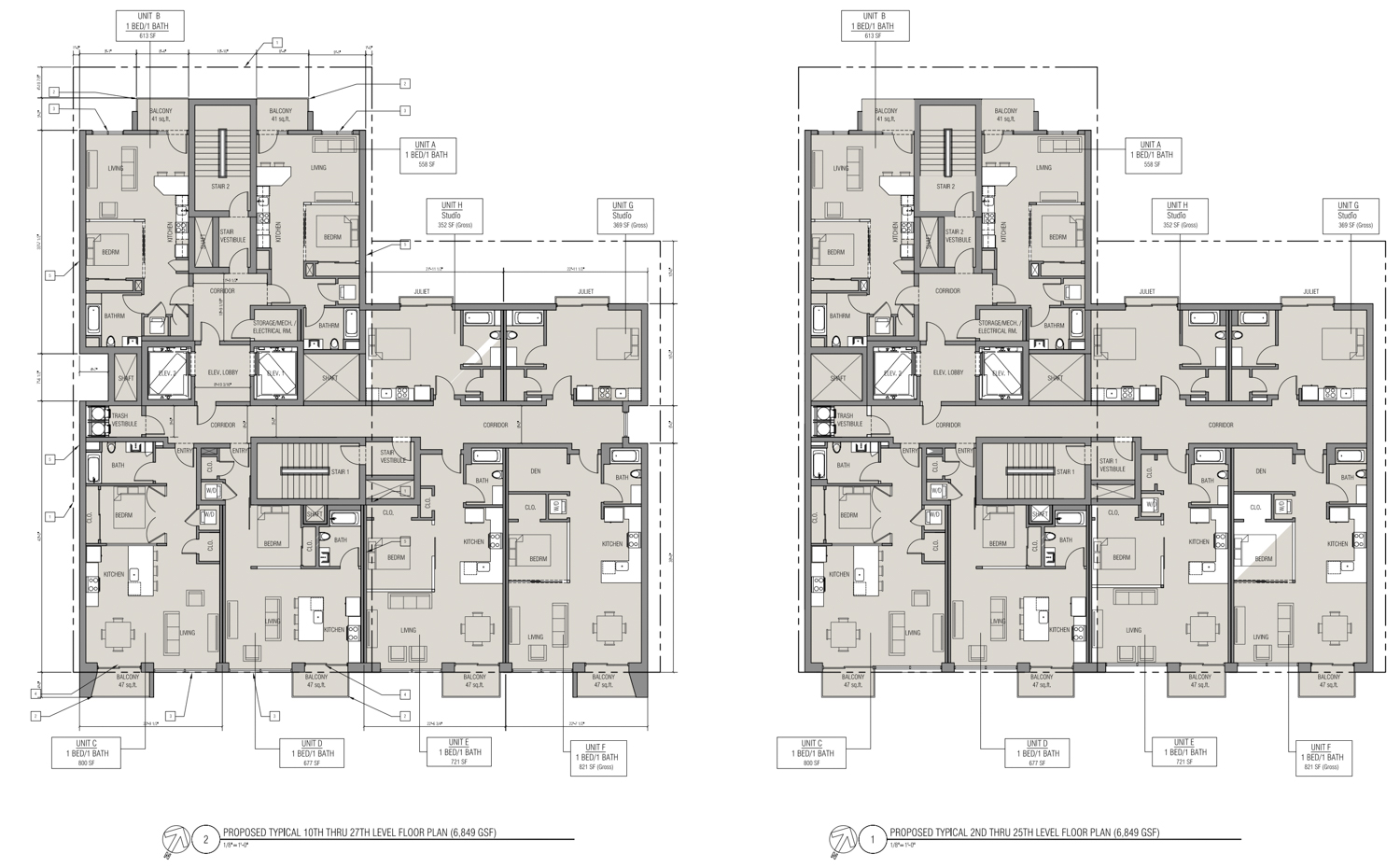
17 East Santa Clara Street residential floor plans, design by Anderson Architects
Demolition will be required for the 7,760 square-foot property. Taniguchi Landscape Architect will be responsible for landscaping, while Nterra Group is the project’s civil engineering. The estimated budget and construction timeline have not been confirmed.
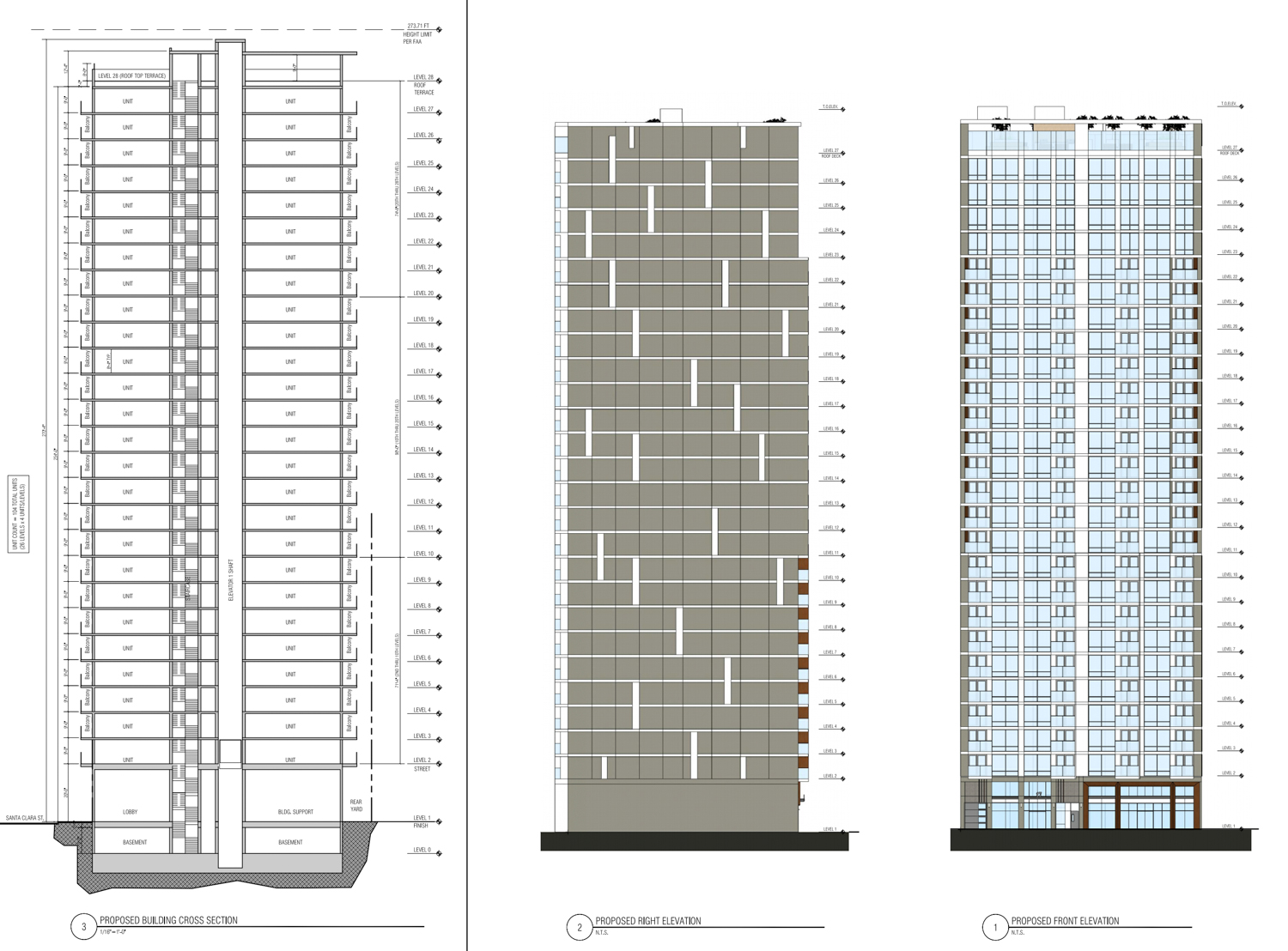
17 East Santa Clara Street vertical elevation, design by Anderson Architects
Eterna Tower will be directly across the street from the future Downtown San Jose Station, an underground BART stop expected to open by 2029. More immediately, prospective residents will be less than a mile away from the existing San Jose Diridon Station, a central transit point for regional buses and the beloved Amtrak Caltrain.
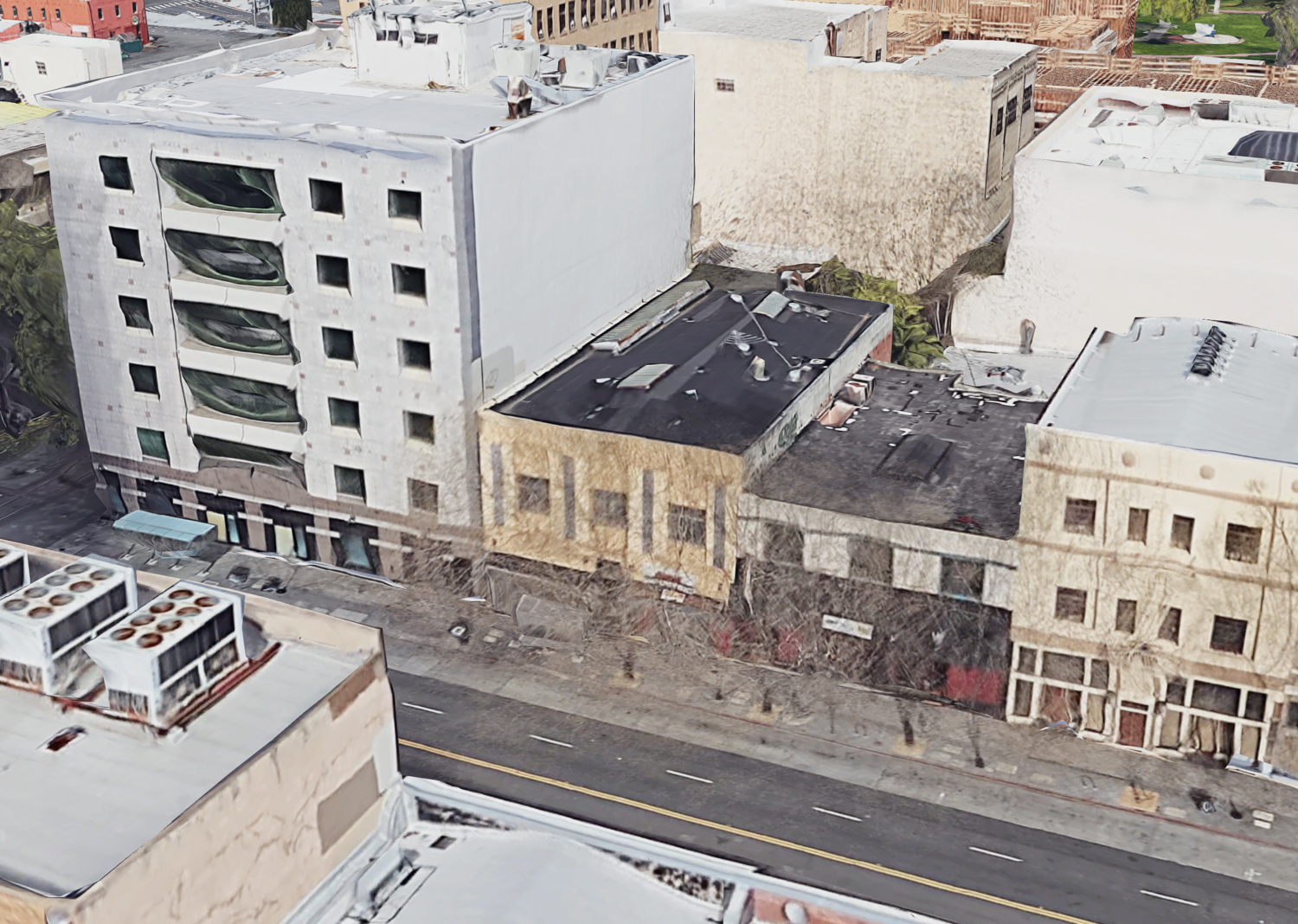
17 East Santa Clara Street, courtesy Google Satellite
For information on how to join the Design Review Committee meeting and how to participate, see the meeting agenda for more information. The meeting is scheduled for 1 PM on Wednesday, May 19th.
Subscribe to YIMBY’s daily e-mail
Follow YIMBYgram for real-time photo updates
Like YIMBY on Facebook
Follow YIMBY’s Twitter for the latest in YIMBYnews

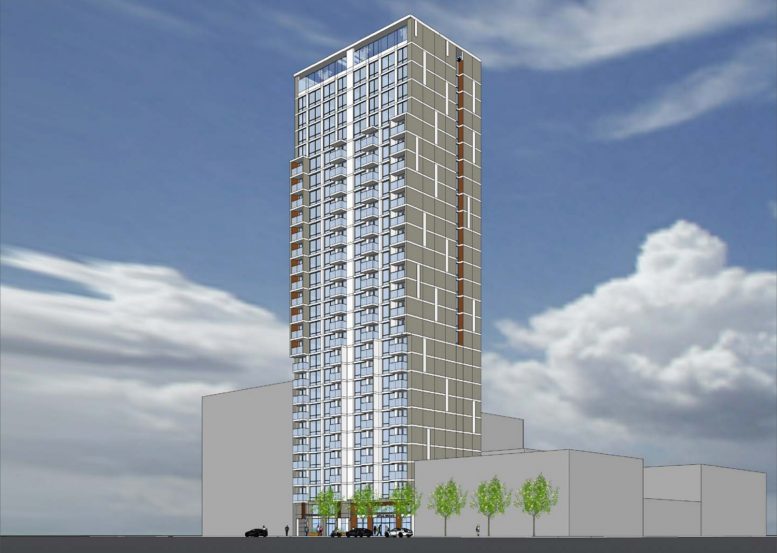
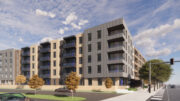
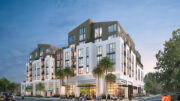
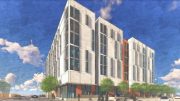
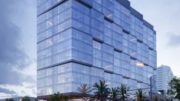
….is there something wrong with the architecture or building code where bedrooms don’t get windows?
These “inside/windowless” sleeping areas are allowed so long as the partitions don’t extend floor to ceiling.
Richard, clearly the concept is understood….it’s just rather pathetic in the sunshine of CA, a building cannot be designed that allows for windows in bedrooms…..heart and soul is right. Developer should be proud (NOT).
Heart and soul in architecture require $$$$. You’ll notice the absence of “luxury” in the article because, well… it takes $$$$. If living and sleeping areas have windows, the facade will be another glass-walled tower requiring cost-increasing structural and materials changes. Hong Kong is the perfect example of the extremes standing side by side.
Man, they really poured their heart and soul into this one…
“the beloved Amtrak Caltrain”?? Amtrak and Caltrain are two different services.