Renderings have been revealed for a new mixed-use building at 2136 San Pablo Avenue in Berkeley. The project proposal includes the demolition of an existing two-story non-residential structure and the construction of a six-story mixed-use building with residential units, live-work units, and off-street parking.
Trachtenberg Architects is managing the design concept and construction of the project. San Pablo Investors Two, LLC is the project applicant and property owner.
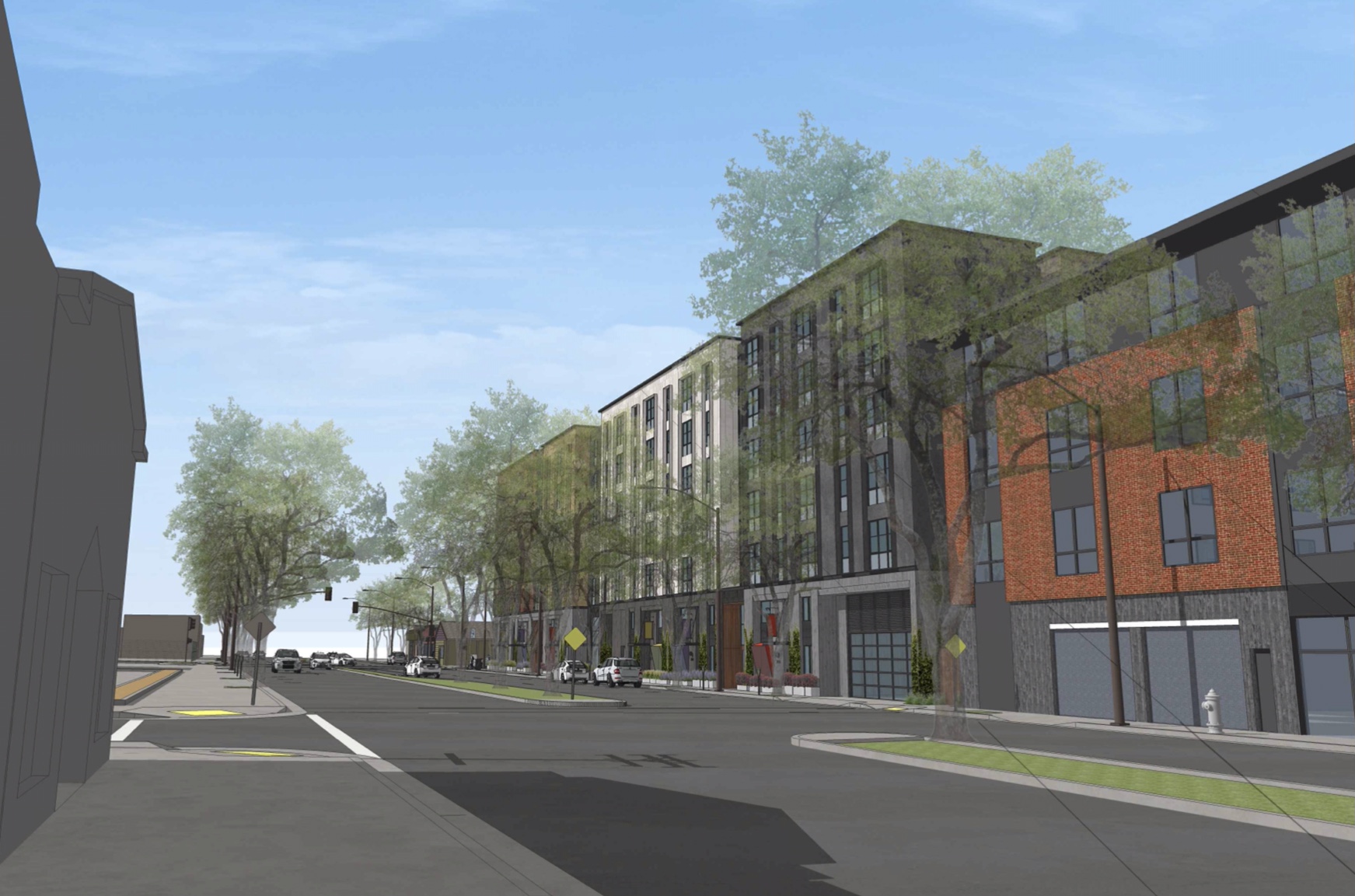
2136 San Pablo Avenue Street Rendering via Trachtenberg Architects
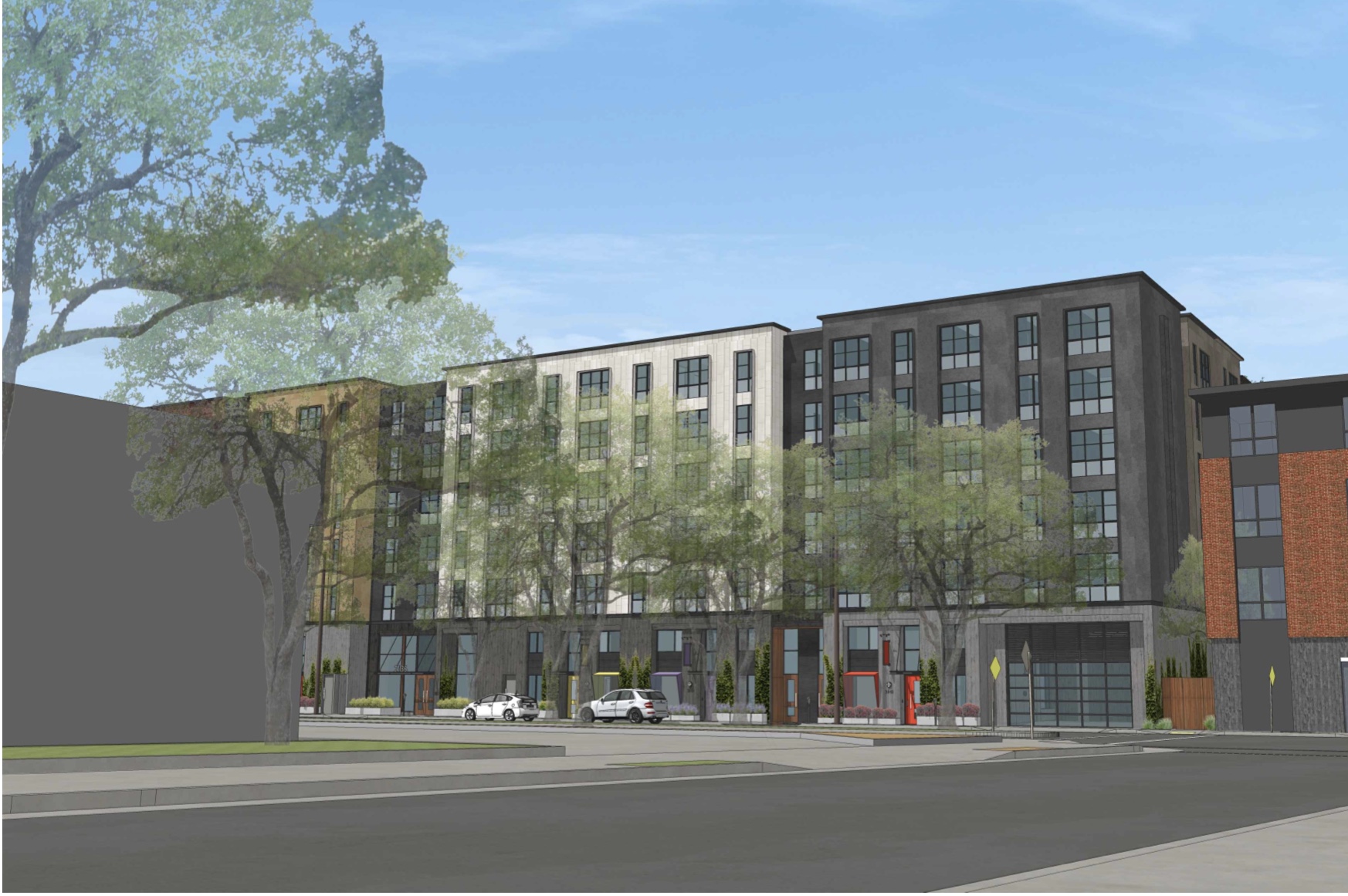
2136 San Pablo Avenue via Trachtenberg Architects
The new development will feature 123 residential units spanned across five floors built above a podium, totaling 80,977 square feet. The property will offer three live-work units on the ground floor spanning an area of 2,490 square feet. An open space of 6,319 square feet and terraces located on floors fourth and sixth are planned along with sixteen private patios. 72 on-site bicycle parking spaces and off-street parking with a capacity of 50 vehicles are also designed.
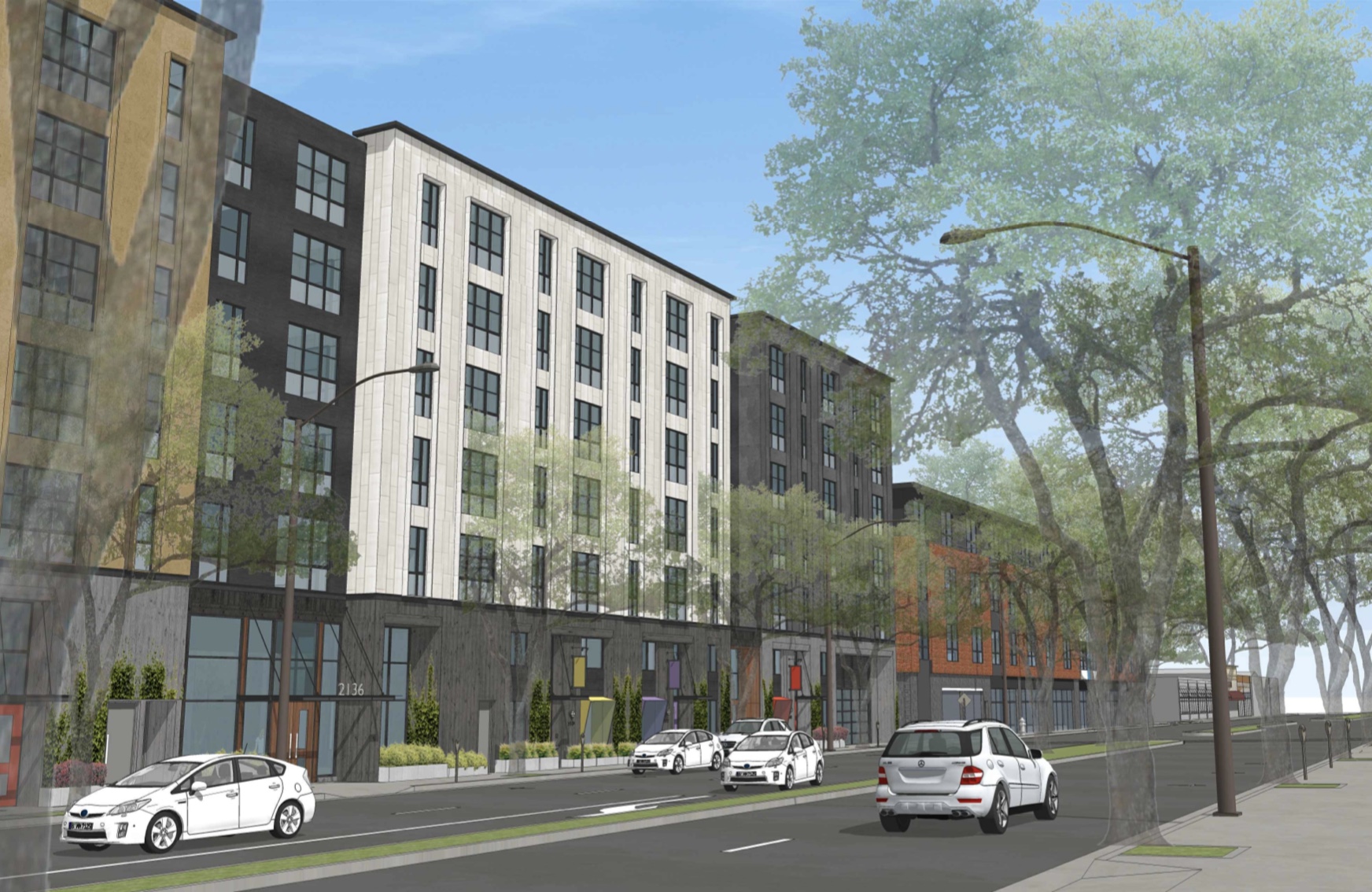
2136 San Pablo Avenue Front via Trachtenberg Architects
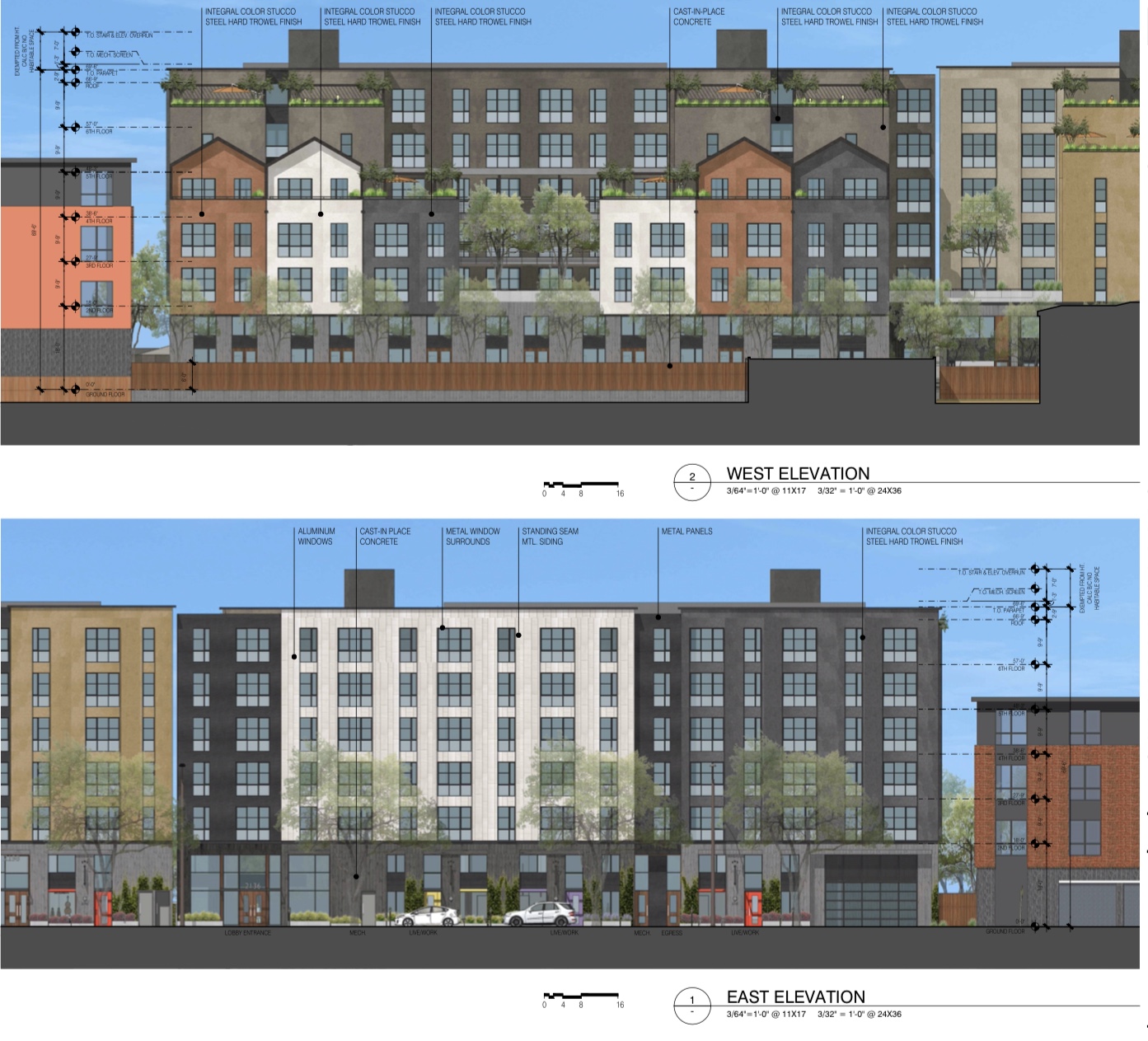
2136 San Pablo Avenue Elevation via Trachtenberg Avenue
Plans reveal a C-shaped site plan with an open courtyard on a parcel spanning an area of 23,301 square feet.
The City Planning Commission of Berkeley will review the project and conduct a meeting on May 20, Thursday, details of which can be found here.
The property site is located between Allston Street and Addison Street in the West Berkeley Commercial District. It is located half a mile from bus lines 800, 802, G, FS, 72, 80, 81, 88, 36, J, FS, Z, and less than one mile from North Berkeley BART and Berkeley Amtrak Station.
Subscribe to YIMBY’s daily e-mail
Follow YIMBYgram for real-time photo updates
Like YIMBY on Facebook
Follow YIMBY’s Twitter for the latest in YIMBYnews

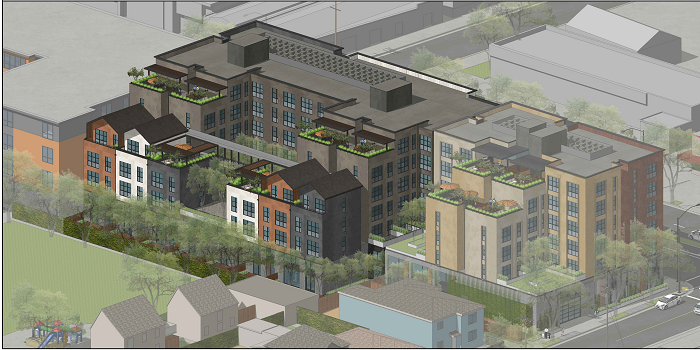



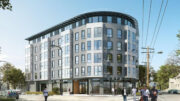
Be the first to comment on "Renderings Revealed For 2136 San Pablo Avenue, Berkeley"