Conditional Use Authorization permits have been filed for an eight-story residential project at 2134-2140 Market Street in the Duboce Triangle corner of the Castro, San Francisco. The project will yield 70 new units, making use of the State Density bonus. Macy Architecture is the architect and has confirmed Kent Mirkhani of 2134 Market Street is their client and project developer.
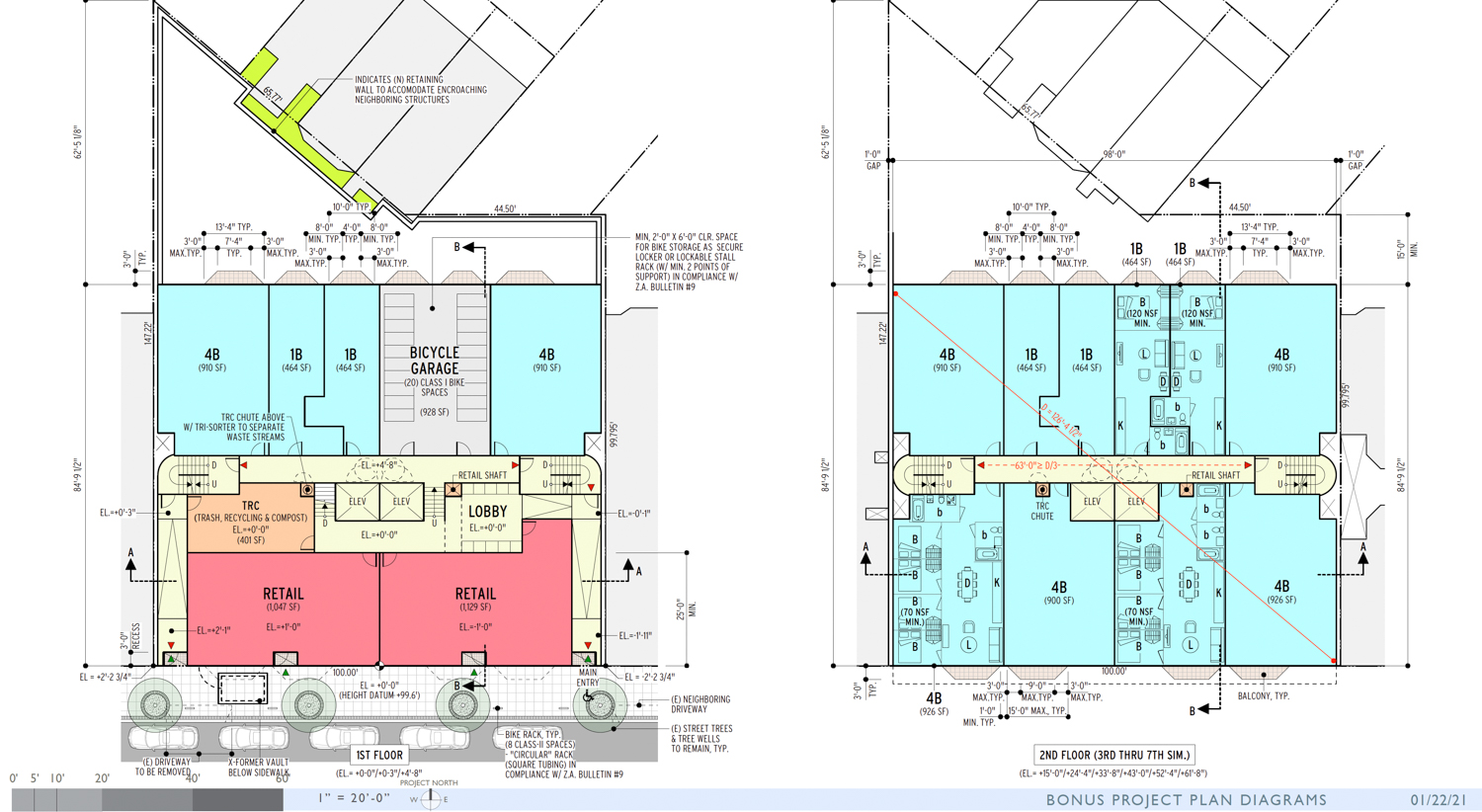
2134-2140 Market Street floor plan, illustration by Macy Architecture
The proposal will rise 98 feet to yield 62,195 square feet, with 58,330 square feet of residential area and 2,175 square feet of retail. Of the 70 rental units, ten will be priced as affordable. Sizes vary with 30 one-bedroom units and 40 three-bedroom units.
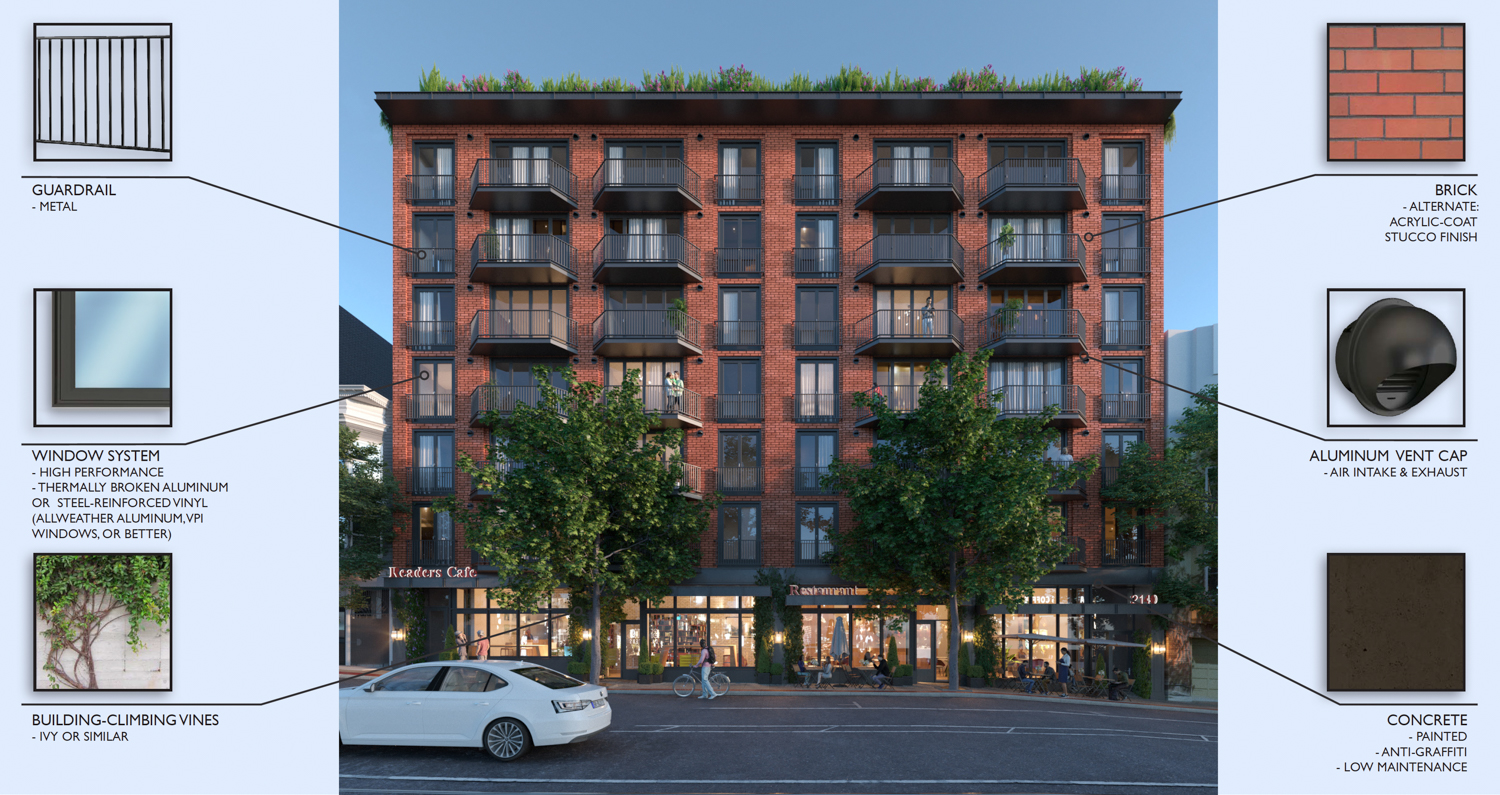
2134-2140 Market Street facade materials, rendering by Macy Architecture
The project will be transit-friendly by not including on-site vehicular parking within an area densely serviced by light rail. There will be space for 108 bicycles. The project is aided by the state Assembly Bill 2345, which provides a density bonus for the inclusion of affordable housing.
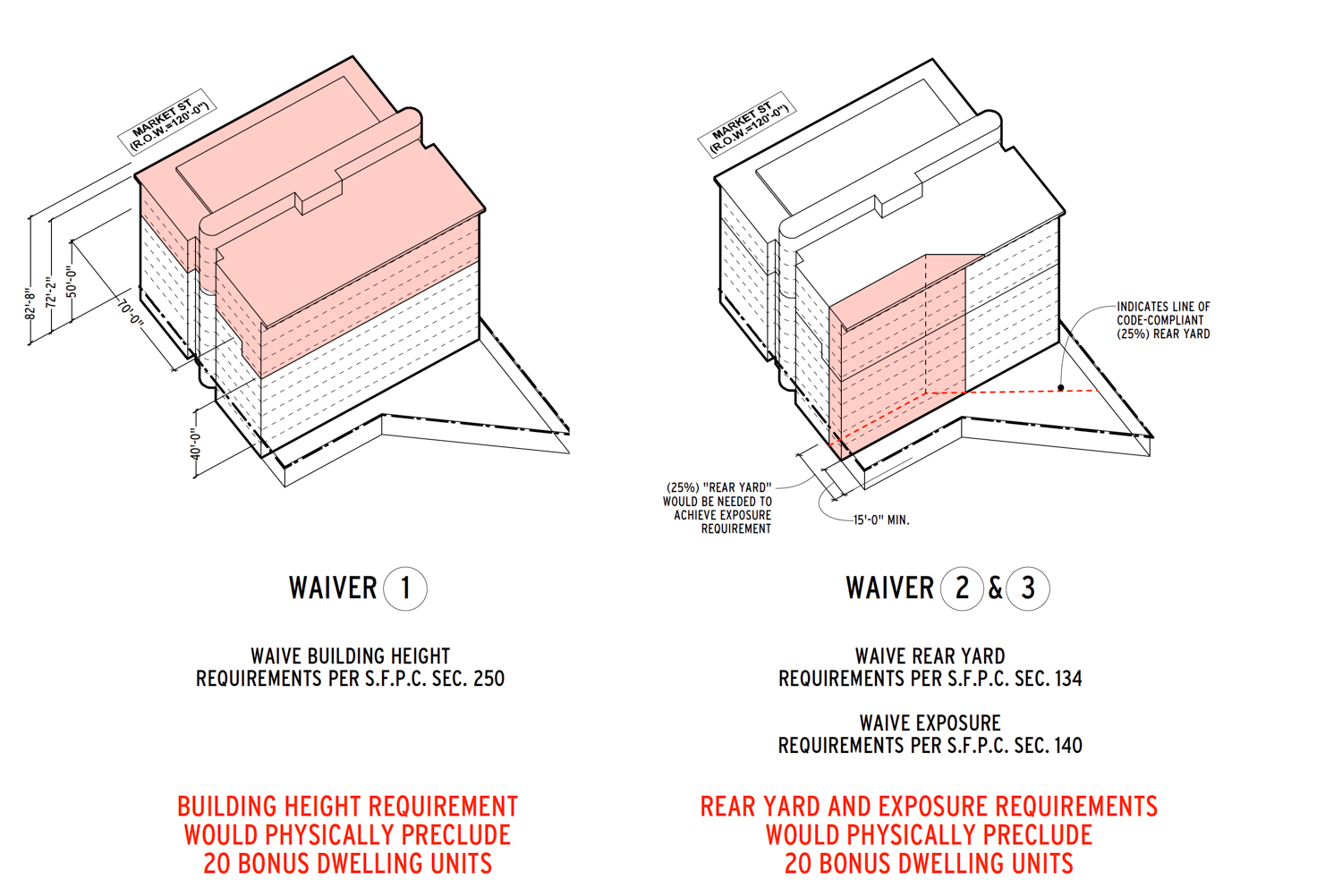
2134-2140 Market Street density bonuses illustrated, visuals by Macy Architecture
The latest iteration is a significant expansion relative to initial plans from Keystone Group to add just 33 units on 2140 Market Street.
Construction is expected to cost $11.9 million and last 15 months. Renderings show a brick facade, though stucco is listed as an alternative material option. Painted concrete, transparent glass, and climbing vines will clad the ground-level retail exterior.
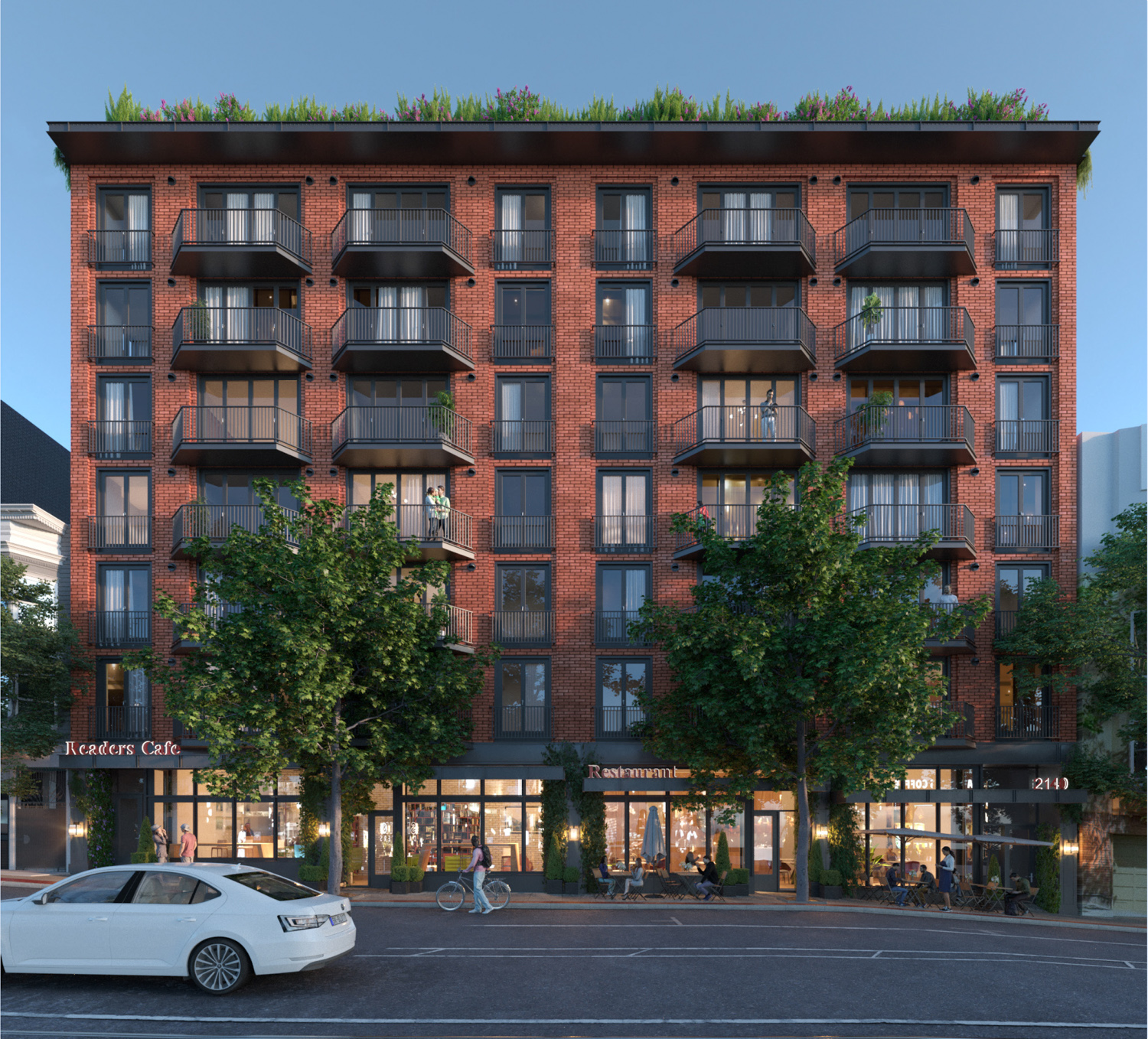
2134-2140 Market Street vertical elevation, rendering by Macy Architecture
Planning documents state that “the existing neighborhood-serving retail uses will be preserved and enhanced by the provision of a new street-activating, affordably-sized retail space.” The property was formerly occupied by Lucky 13, a local dive bar that permanently closed in late 2020 after weathering five years of speculation about its fate.
Subscribe to YIMBY’s daily e-mail
Follow YIMBYgram for real-time photo updates
Like YIMBY on Facebook
Follow YIMBY’s Twitter for the latest in YIMBYnews

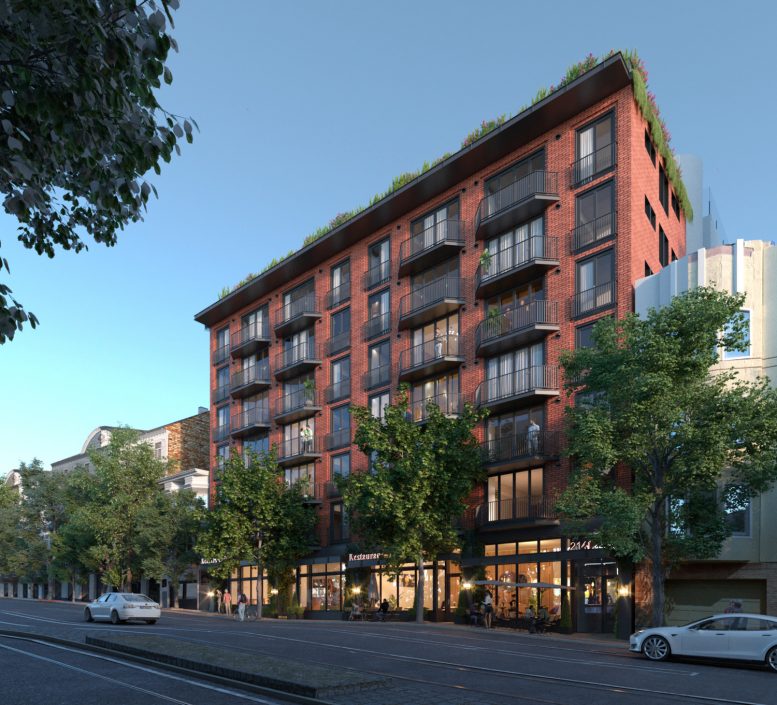




“Stucco alternative” means it will most definitely be stucco. These developers realize that they can make it look pretty in the renderings and have no intention to follow through with this design. It will be value engineered down to another ugly stucco box.
Yup. The brick facade (we’re talking precast panels, not brick by bricklaying) should be required as a condition of approval.
I do like the balconies.
What is a “tri-sorter”? It’s nice to see a garbage chute. I was in a newer condo building where people were expected to leave garbage in the hall for pickup, which seemed bizarre.
Also, what’s a “retail shaft”?? A chimney?
Tri-sorter is for Trash/Recycling/Compost. If they are planning to host restaurants on the bottom floor, they need to leave room for some significant ventilation/plumbing/air conditioning to reach the roof. Since the needs of future retail tenants are unknown during the construction, they have to leave a lot of room.
Odd they will have 40 3bedroom units (60% of total unites) – are they trying to attract families to a building with no parking or safe streets? Or is it for the low income families?