A new proposal has been filed for a five-story single-family dwelling with an additional dwelling unit at 2915 Vallejo Street in Pacific Heights, San Francisco. The project would replace an existing three-story single-family residence and an un-permitted in-law unit with a five-story building with a basement garage. Dumican Mosey Architects is responsible for the design.
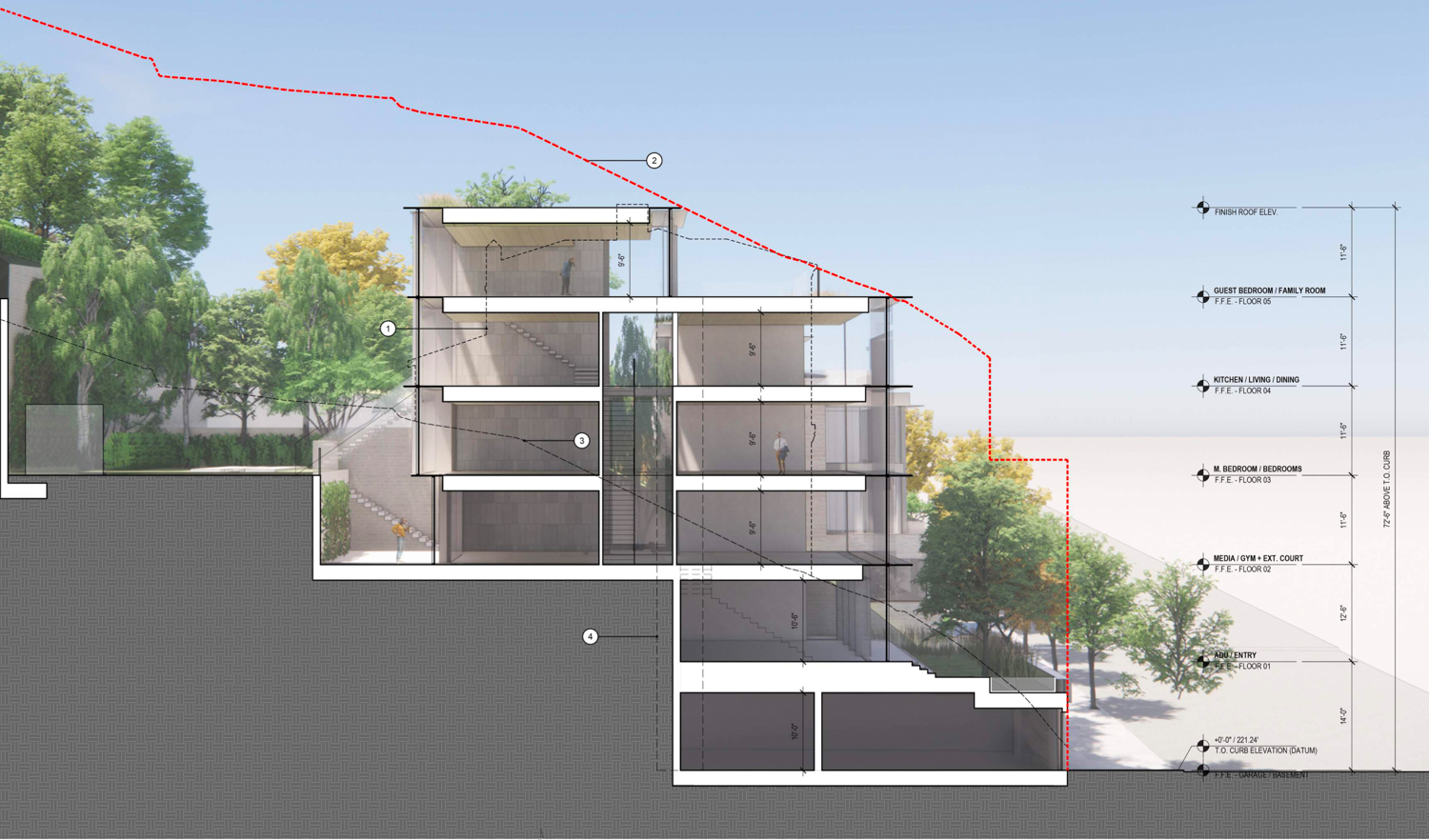
2915 Vallejo Street vertical elevation, image by Dumican Mosey Architects
The 72-foot tall structure would yield 12,440 square feet with 10,300 square feet for the main residence, 820 square feet for the additional dwelling unit (ADU), and 1,330 square feet for the garage, mechanical equipment, and storage. The building spans a 24-foot elevation change from the street level entrance to the back of the structure. The whole parcel has an elevation change of roughly sixty feet.
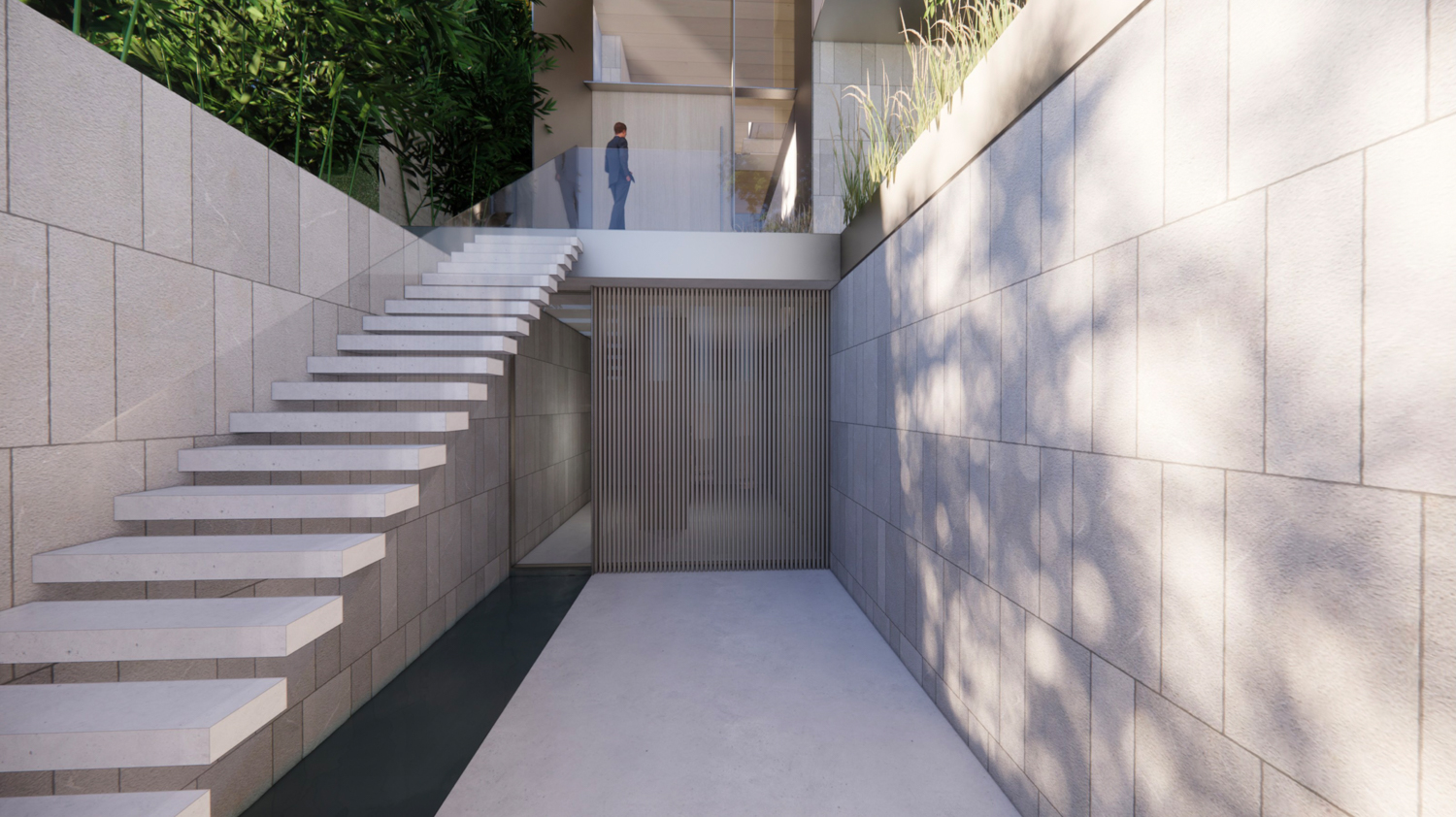
2915 Vallejo Street entry, rendering by Dumican Mosey Architects
On a similar scale, 4712-4720 3rd Street includes 12,400 square feet for residential use as well as 5,200 square feet of communal space, and 760 square feet for a ground-level retail space. The Schaub Ly-designed complex would add 21 dwelling units to the San Francisco housing market.
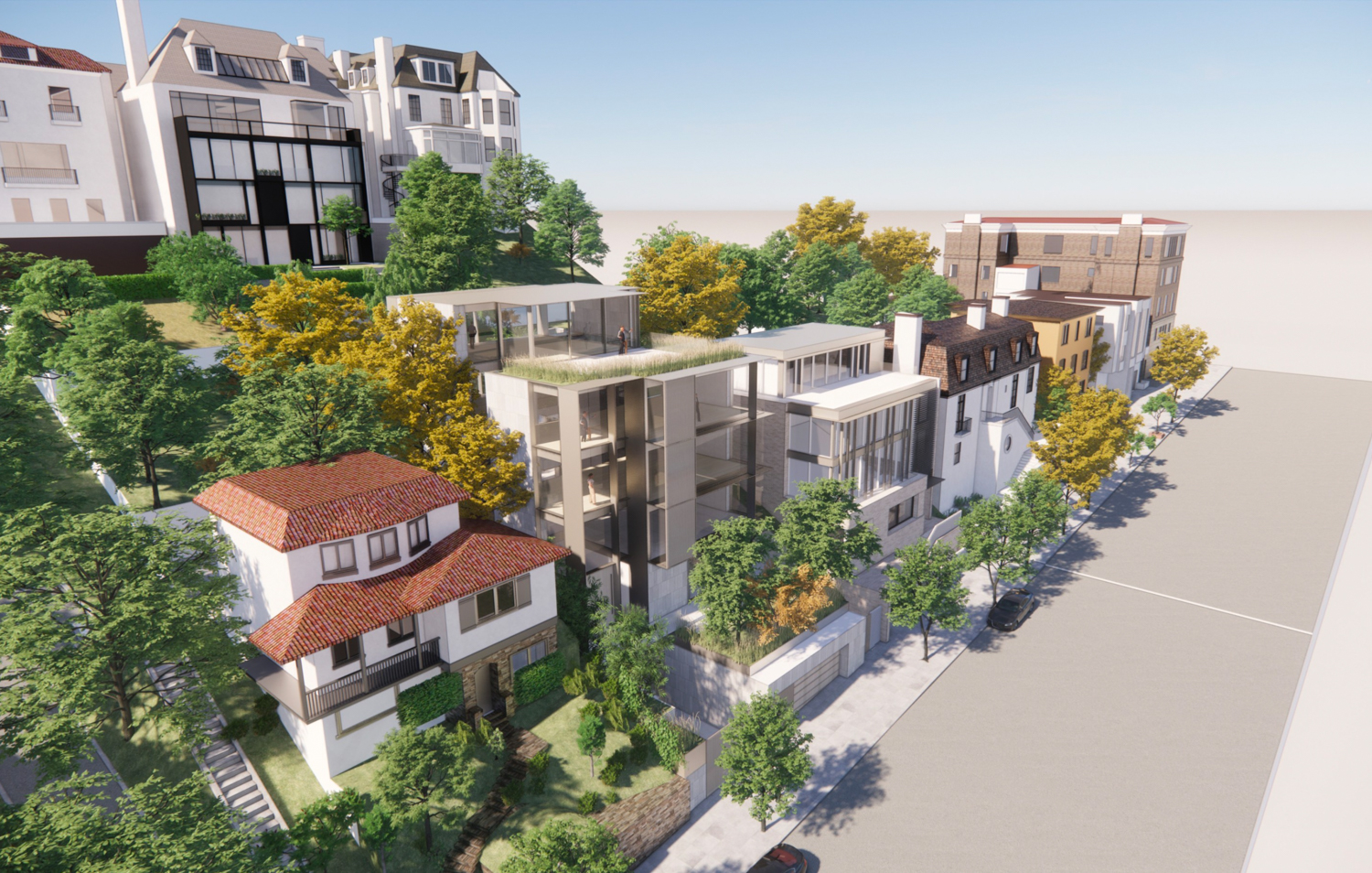
2915 Vallejo Street aerial view, rendering by Dumican Mosey Architects
2915 Vallejo Street is located half a block from the Lyon Street Steps entrance to the Presidio of San Francisco, the 1,500-acre former military post turned park on the northwest corner of the city. The property is just a few minutes from the Cow Hollow and Fillmore retail thoroughfares.
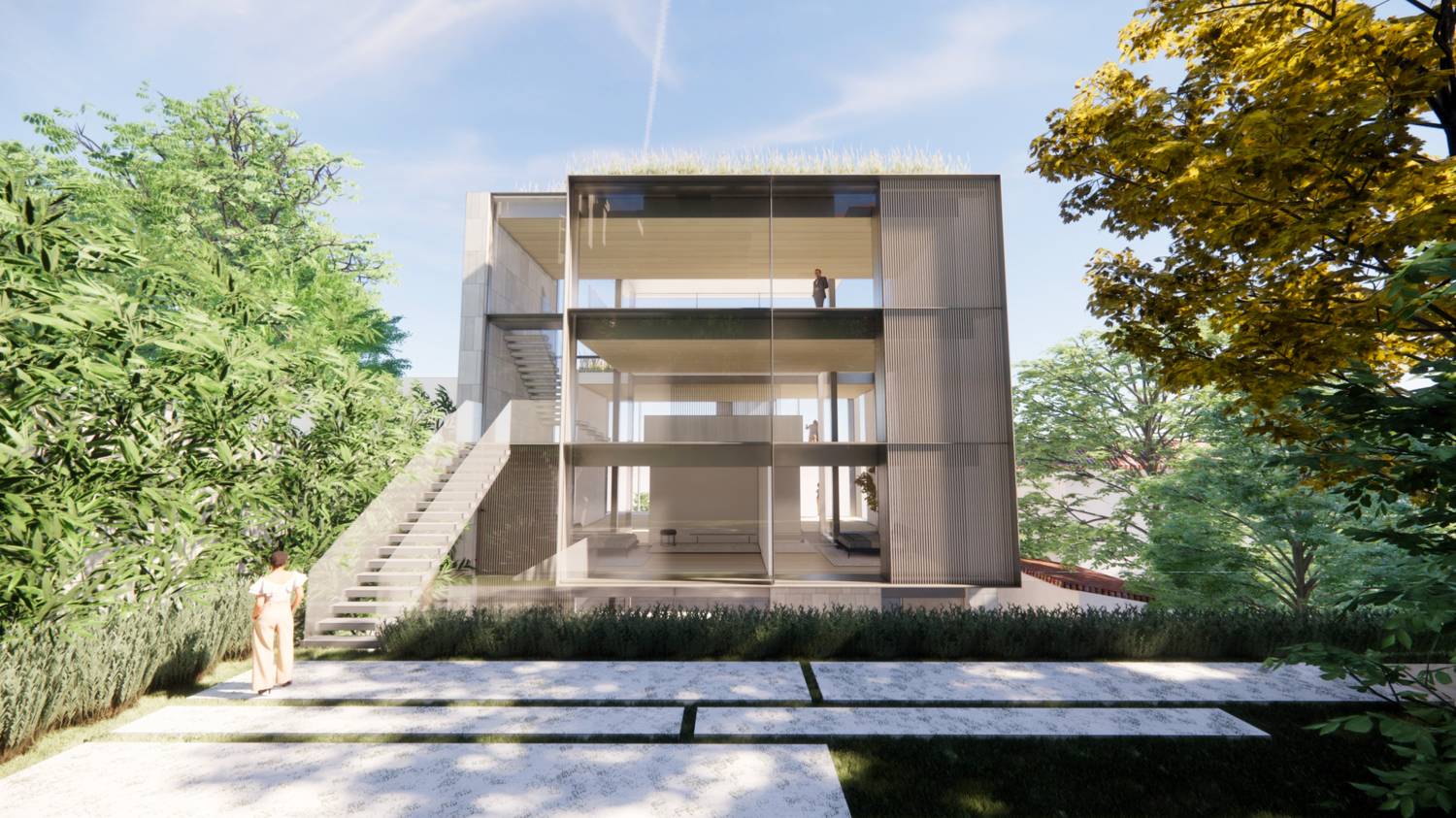
2915 Vallejo Street rear yard, rendering by Dumican Mosey Architects
The property last sold in August of 2020 for $7.75 million. Steve Baugher is the property owner and behind the development, operating through 2915 Vallejo Street LLC.
Subscribe to YIMBY’s daily e-mail
Follow YIMBYgram for real-time photo updates
Like YIMBY on Facebook
Follow YIMBY’s Twitter for the latest in YIMBYnews

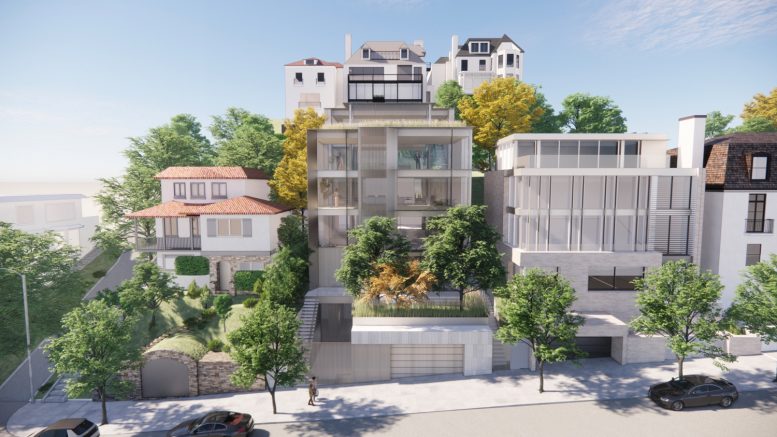




Crazy that these McMansion projects get the go ahead no questions asked, but it’s still illegal to build housing for more than one family in most of the city. Our priorities are are frazzled and the BOS doesn’t seem to care.