Demolition permits have been filed for a single-story commercial structure to make way for a five-story residential building at 2650 Telegraph Avenue in South Berkeley. The proposal would add 45 new dwelling units, including affordable housing, to the East Bay housing market. Trachtenberg Architects is responsible for the design.
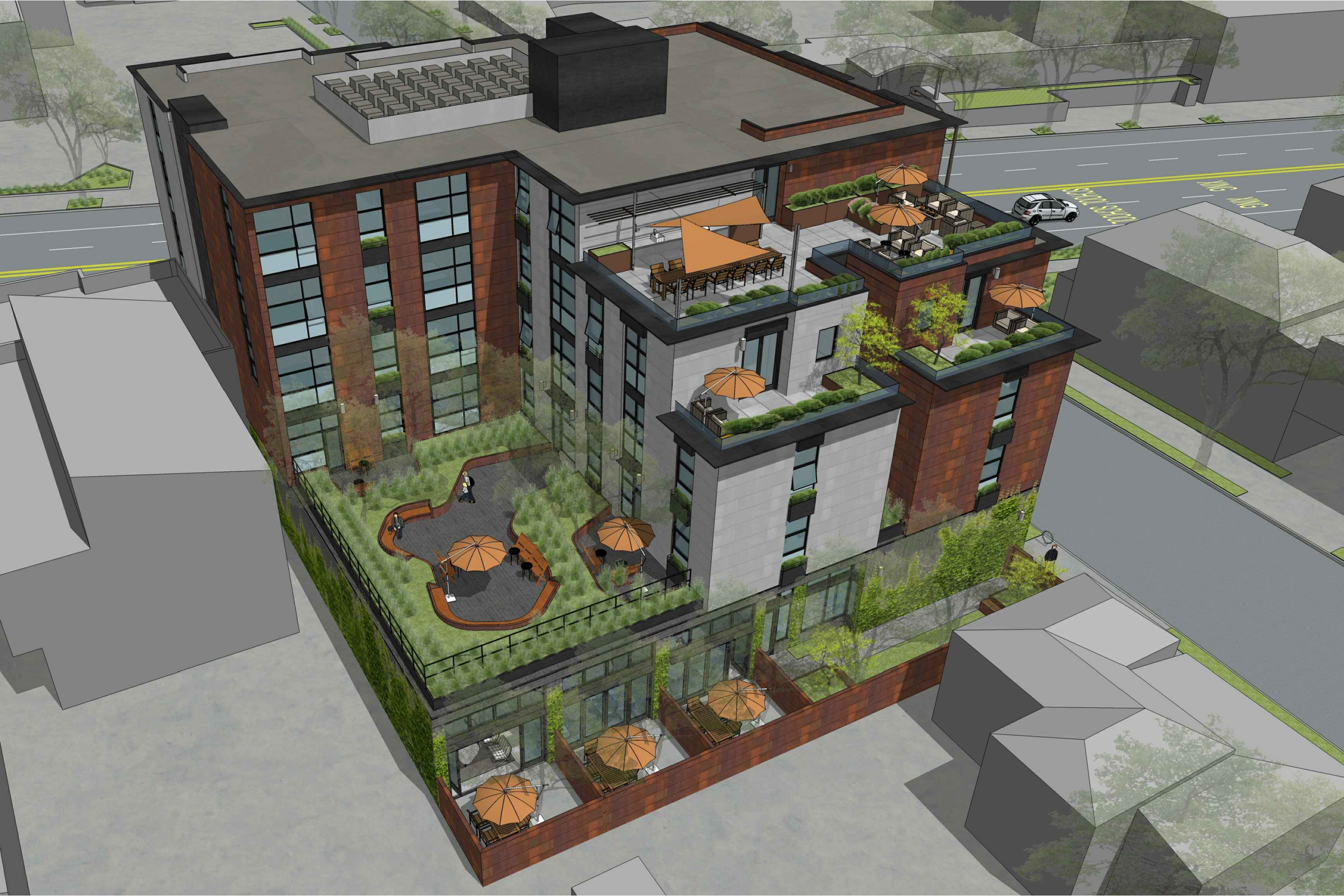
2650 Telegraph Avenue aerial view, rendering by Trachtenberg Architects
The 55-foot structure will yield 34,250 square feet, excluding the 20-car garage with 32,260 square feet of residential area and 1,290 square feet of commercial space for a ground-level cafe. Parking is also included for 50 bicycles. Of the 45 residential units, four will be affordable for very low-income residents to receive the California density bonus. Unit sizes range with 16 studios, 25 one-bedrooms, and four two-bedroom units.
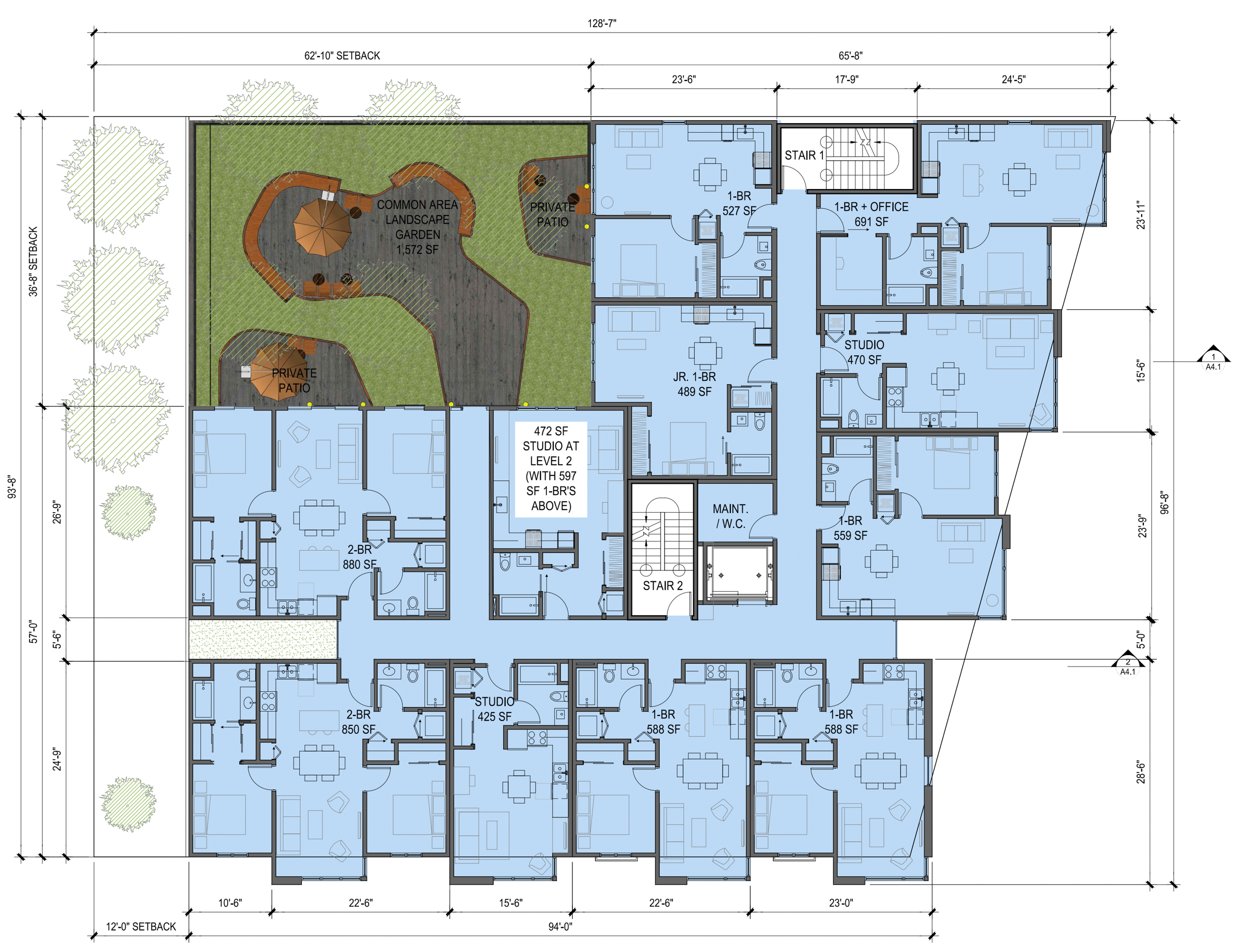
2650 Telegraph Avenue second-level floor plan, elevation by Trachtenberg Architects
Onsite amenities will include a lobby, a 1,570 square foot common landscaped garden, and a common area roof deck on the fifth floor. Some residences will have access to private balconies.
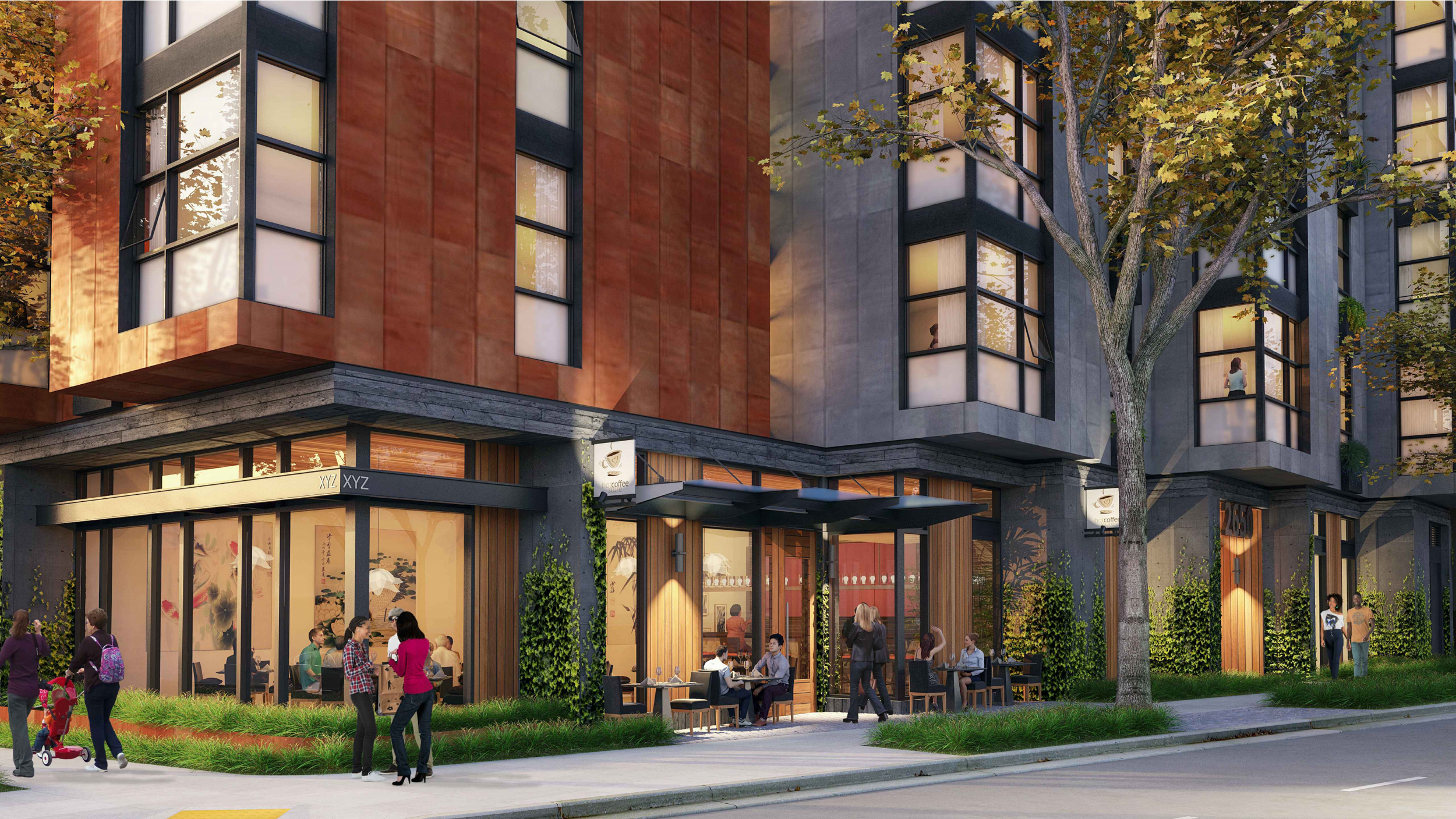
2650 Telegraph Avenue street activity, rendering by Trachtenberg Architects
The project design offers a warm facade with eye-catching materials and large residential windows. Mars-red corten steel panels are the dominant aesthetic feature, with the rest of the facade composed of pre-weathered zinc, cast-in-place concrete, and metal infill panels. The ground-level exterior is predominantly concrete, wood panels and the curtain-wall wrapped cafe space. The Miller Company Landscape Architects will be in charge of green areas and the streetscape.
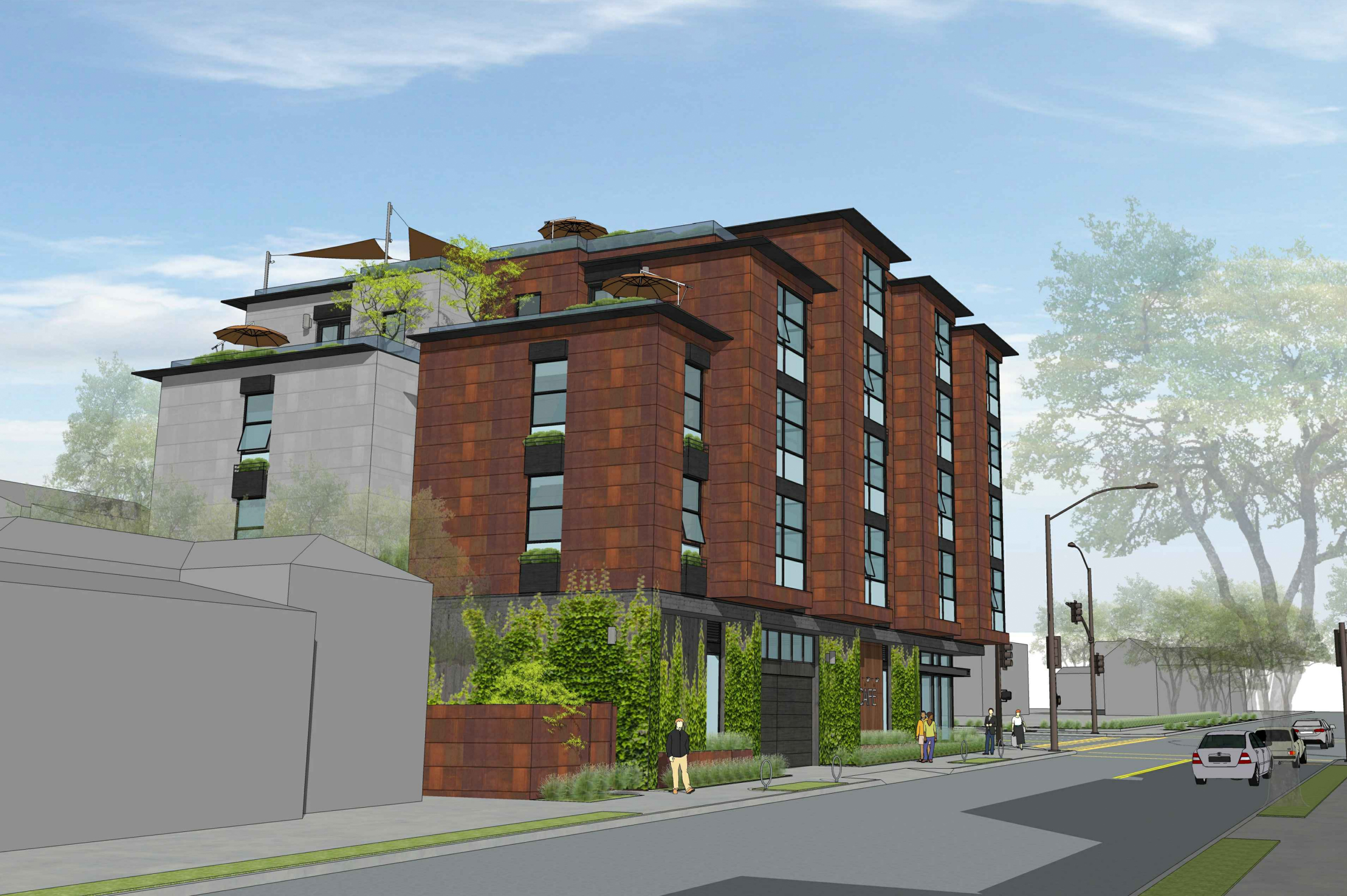
2650 Telegraph Avenue Derby Street perspective showing off the private balconies, rendering by Trachtenberg Architects
The existing parcel consists of surface parking and an A-frame commercial building currently occupied by a restaurant.
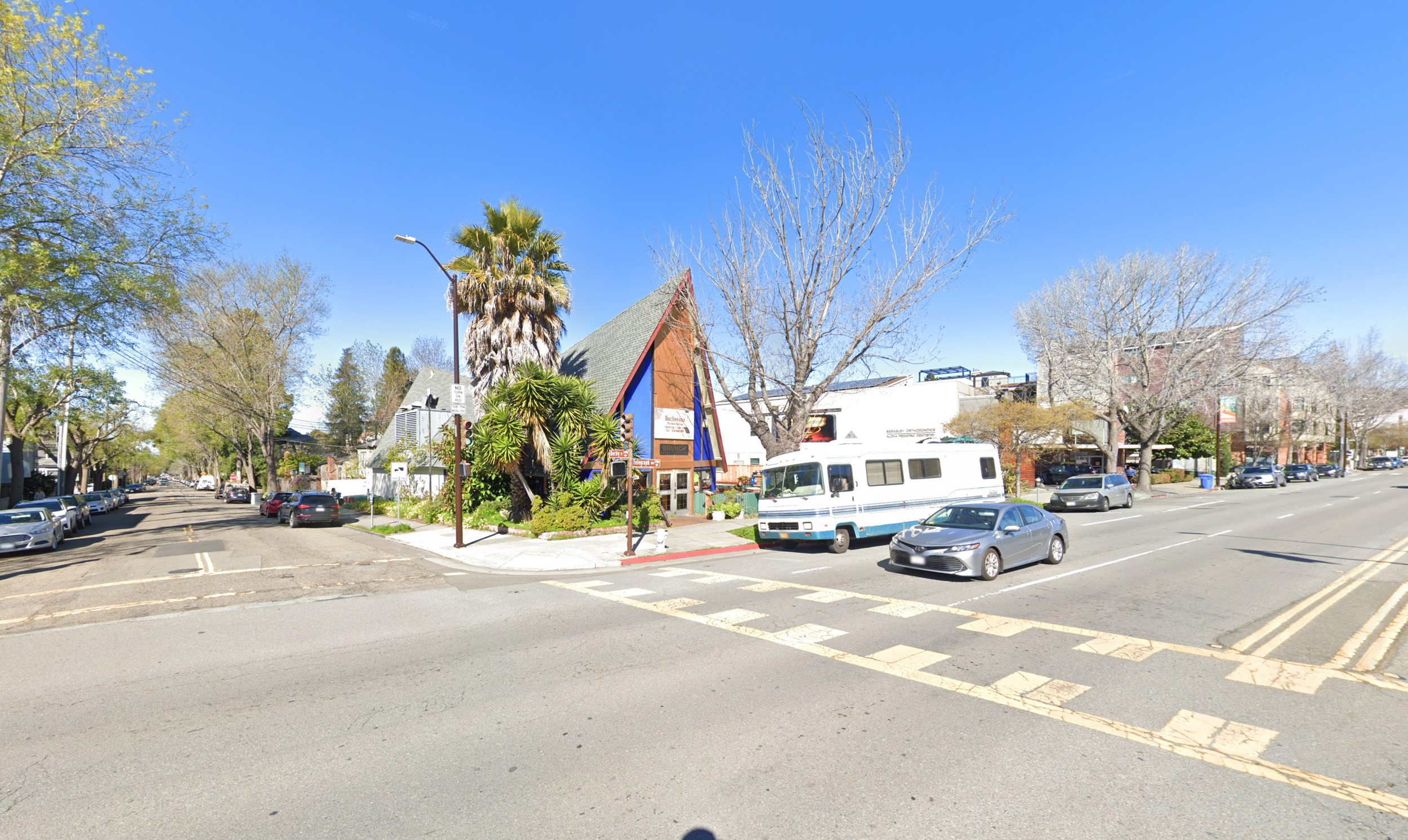
2650 Telegraph Avenue, image via Google Street View
OSM Investment Company is the project owner and applicant. Construction is expected to cost $5.3 million, with the previously expected timeline for a summer 2020 groundbreaking surpassed.
Subscribe to YIMBY’s daily e-mail
Follow YIMBYgram for real-time photo updates
Like YIMBY on Facebook
Follow YIMBY’s Twitter for the latest in YIMBYnews

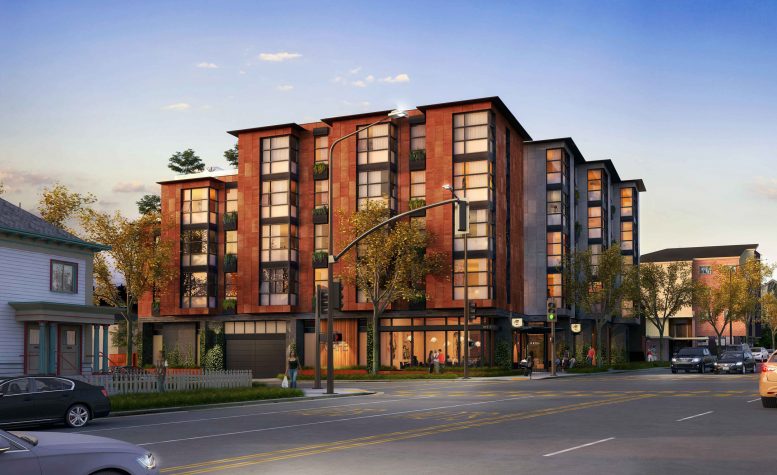




Be the first to comment on "Demolition Permits Filed for 2650 Telegraph Avenue, South Berkeley"