New illustrations have been revealed for the seven-story residential proposal at 925 Bryant Street in SoMa, San Francisco. The group-housing development would produce 218 dwelling units above retail space. Carmel Partners is responsible for the development.
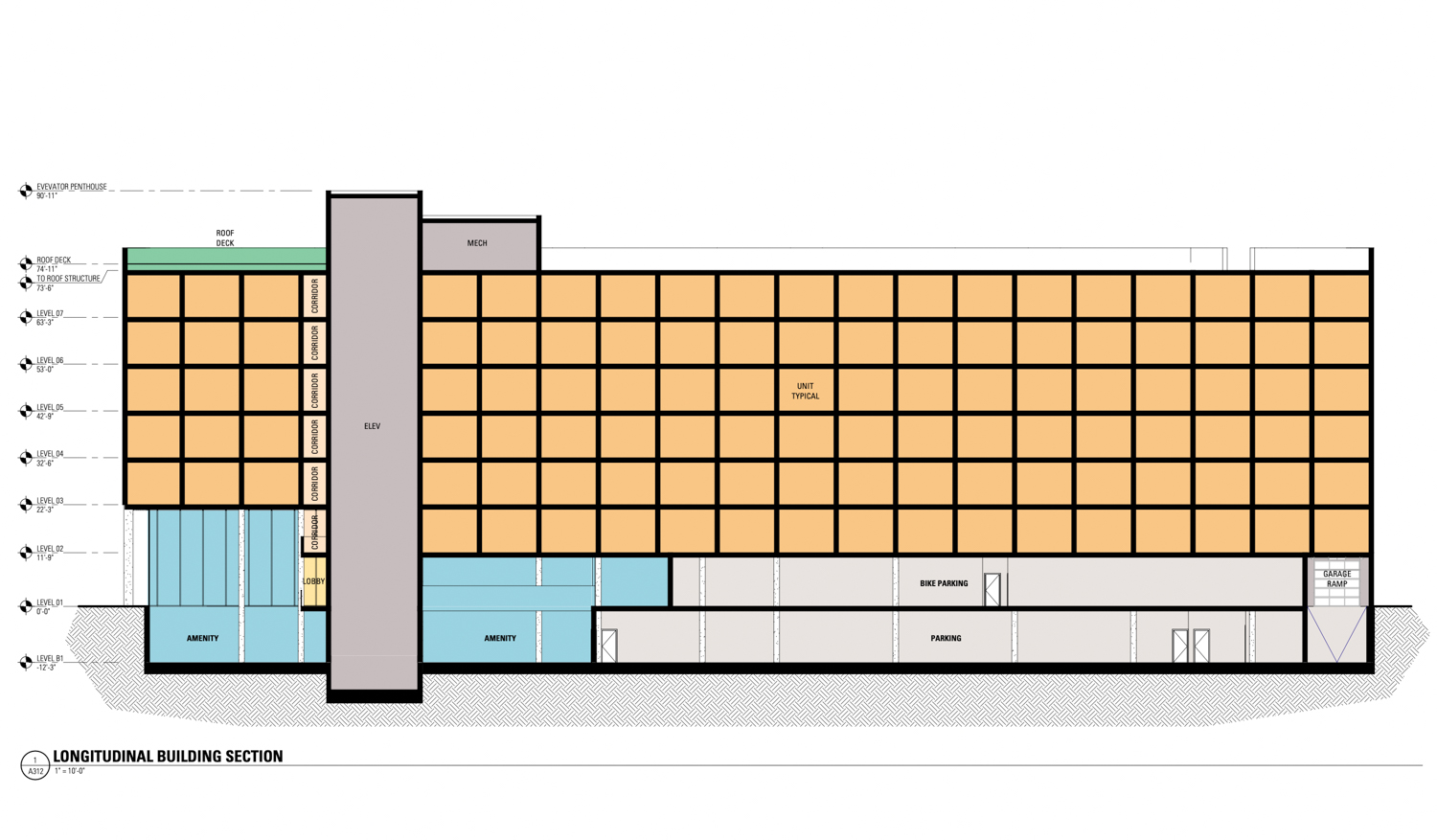
925 Bryant Street elevation, illustration by BAR Architects
The 75-foot tall structure will yield 127,470 square feet with 101,480 square feet dedicated to residential use, 12,720 square feet for a 26-car garage, and 3,070 square feet for ground-level retail. There will also be parking for 218 bicycles, residential amenities on alternating floors, and larger residential amenity spaces below ground and on the rooftop.
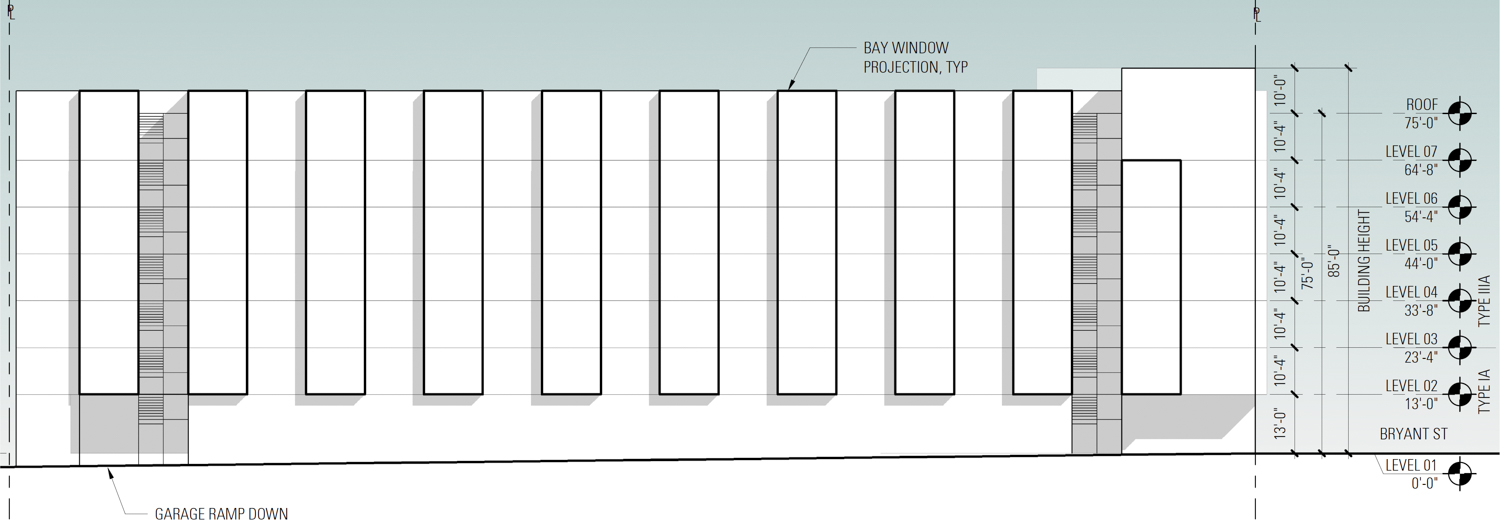
925 Bryant Street exterior elevation with bay window projections illustrated, design by BAR Architects
The development will benefit from the 50% density bonus increase implemented by the state this year by including affordable housing. Of the 218 residences, 35 will be priced for lower-income residents, intended primarily for residents earning half of the area median income.
BAR Architects is responsible for the building architecture, with Jett Associates is responsible for the landscape architecture. The design will feature greenery around the sidewalk and roof deck.
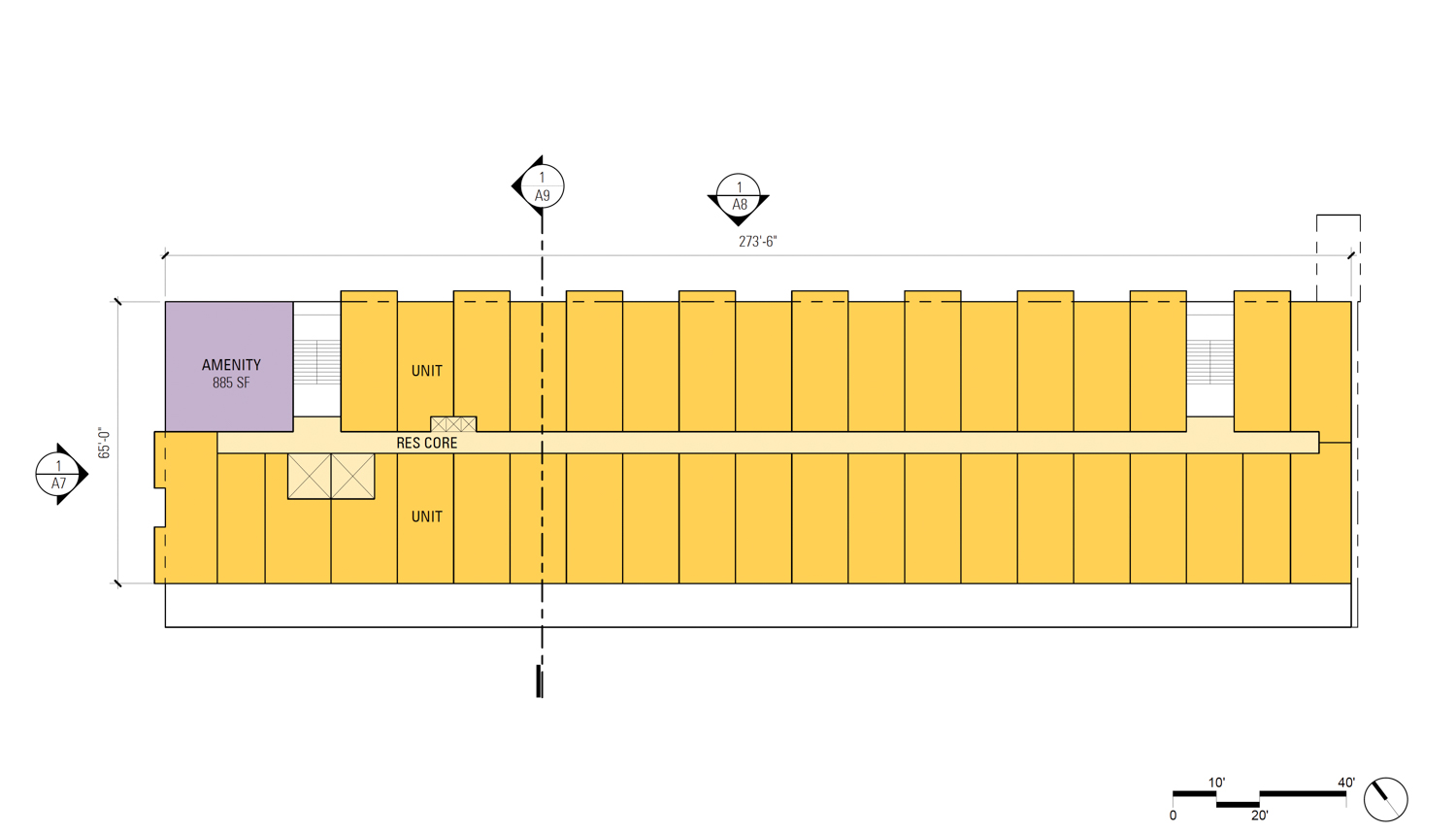
925 Bryant Street 7th level floorplan, elevation by BAR Architects
925 Bryant Street is located across from the Hall of Justice building and the Dwight D Eisenhower Highway. Civic Center BART is fifteen minutes away on foot.
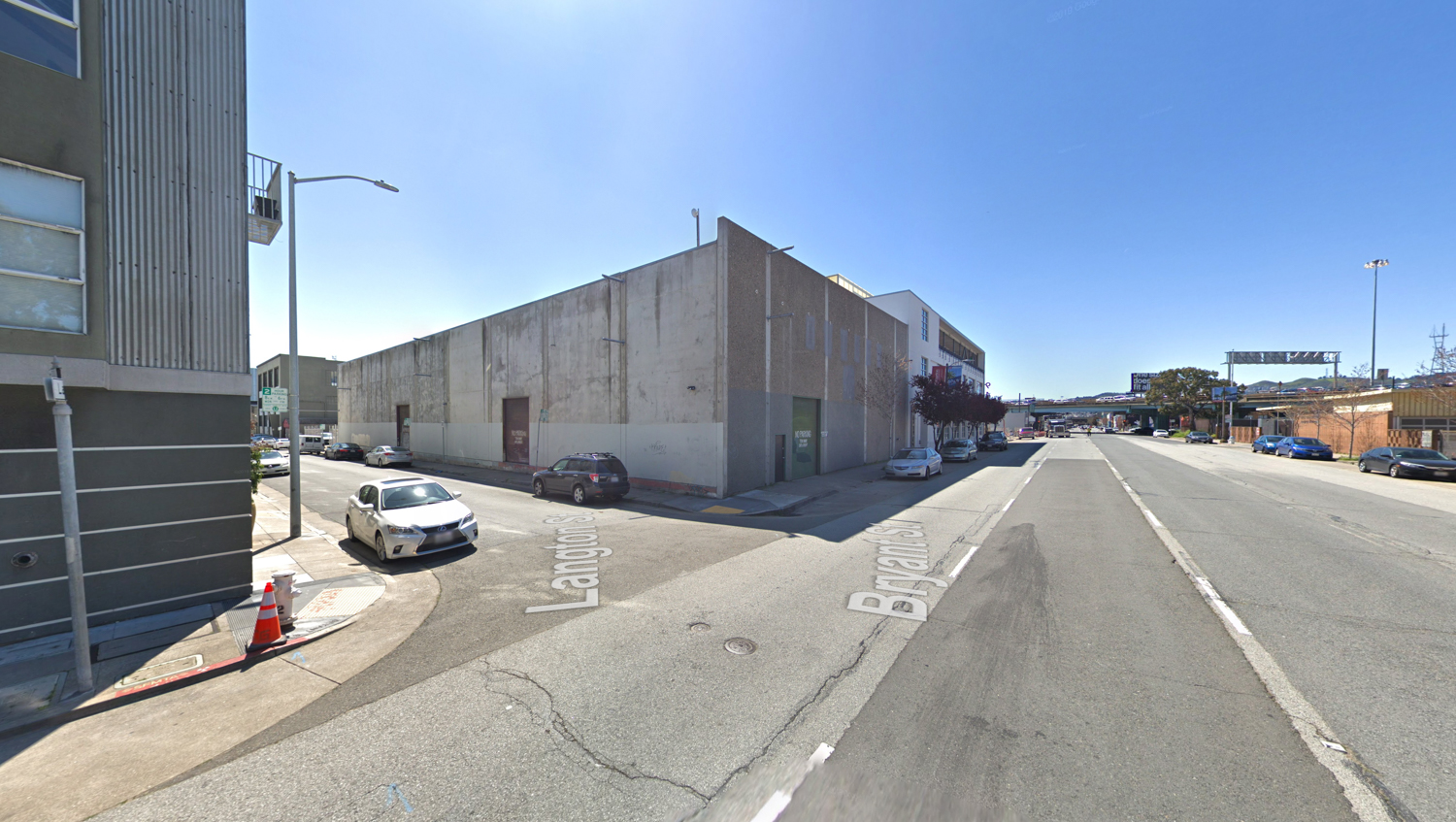
925 Bryant Street, image via Google Street View
According to city documents, 925 Bryant sold in 2013 for $3.5 million. The project will require demolition permits for the existing structure, dating to 1963. Construction is expected to cost $23.7 million and last for 20 months, though an expected date for groundbreaking has not been established.
Subscribe to YIMBY’s daily e-mail
Follow YIMBYgram for real-time photo updates
Like YIMBY on Facebook
Follow YIMBY’s Twitter for the latest in YIMBYnews

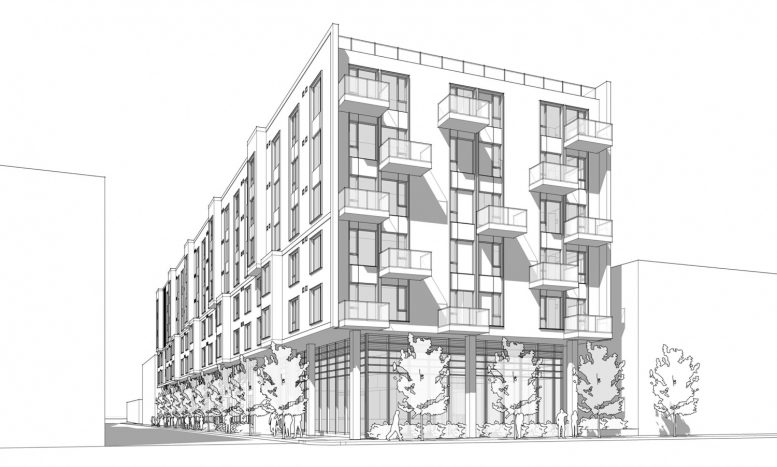




Be the first to comment on "Illustration Revealed for 925 Bryant Street, SoMa, San Francisco"