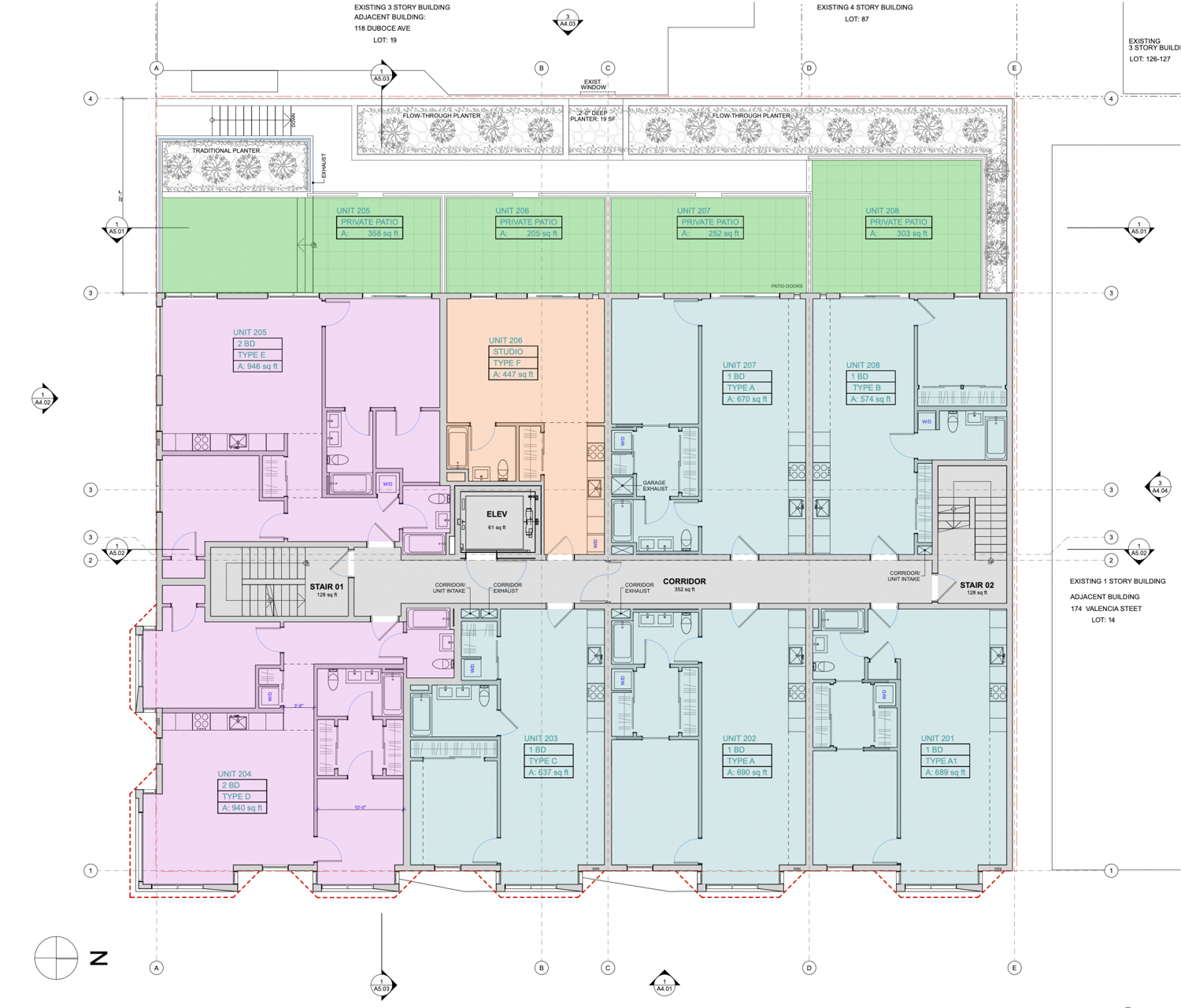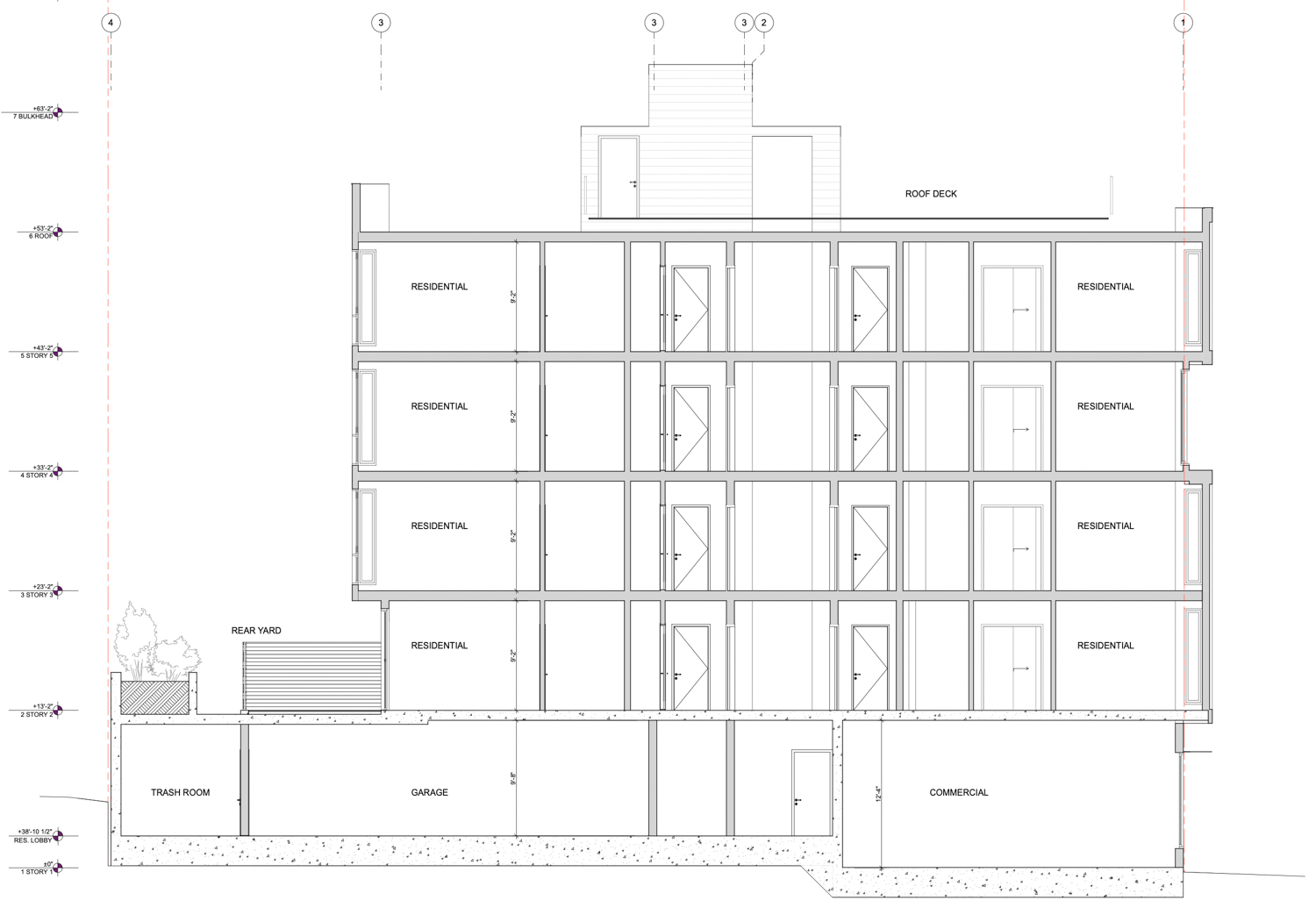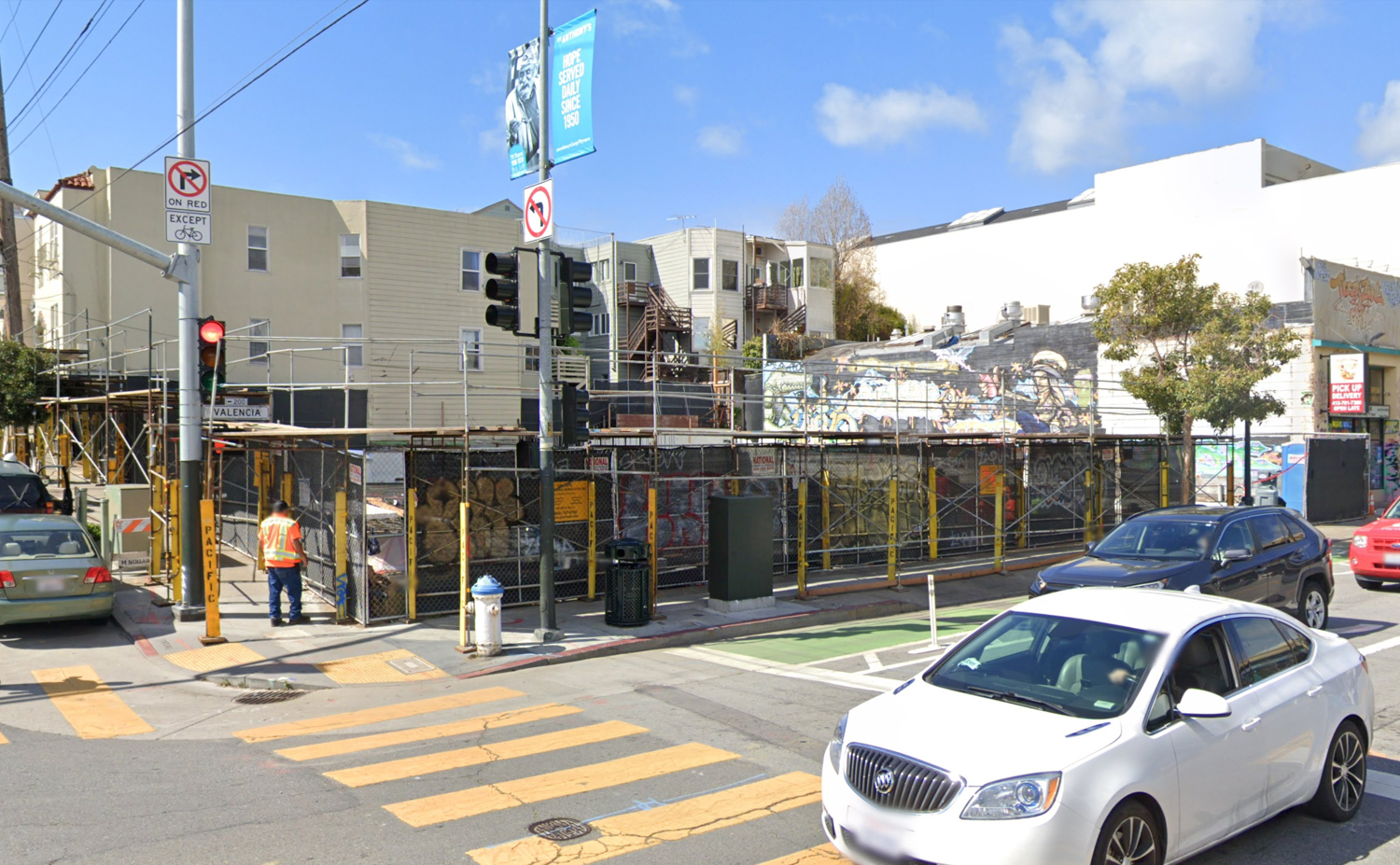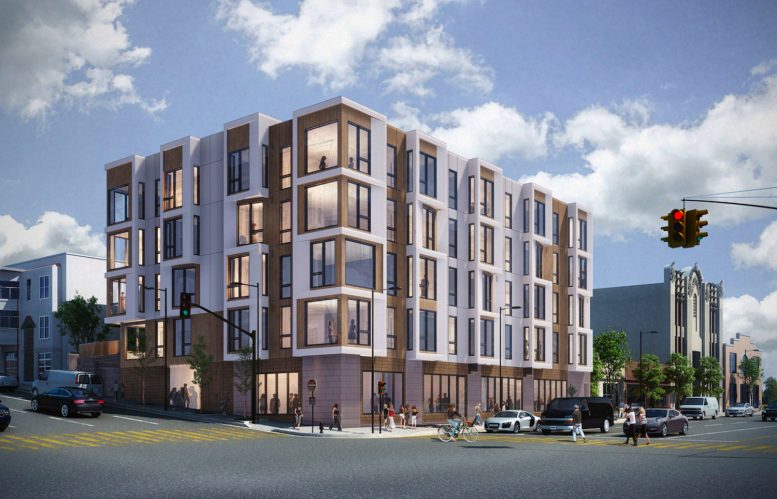New renderings have been revealed for the proposed five-story mixed-use building at 198 Valencia Street in San Francisco’s Mission District. The project is expected to add 29 dwelling units and retail to the city’s housing market. San Francisco-based JS Sullivan is behind the project.

198 Valencia Street second-level floor plan, illustration by RG Architecture
The 63-foot building will yield 37,220 square feet, with 22,800 square feet dedicated to residential use and 2530 square feet for two commercial spots. Parking is included for 19 vehicles and 32 bicycles. Of the 29 dwelling units, there will be four studios, 14 one-bedroom, eight two-bedroom, and three three-bedroom apartments.

198 Valencia Street cross-section, elevation by RG Architecture
RG Architecture is responsible for the design. The building will be covered with fiber cement board laps and wood-like panels on the main structure, with ceramic tiles and aluminum running along the base.

198 Valencia Street, image via Google Street View
198 Valencia Street is in a relatively retail rich neighborhood within close walking distance from the heart of the Mission District and shops along Market Street. Residents will be able to get to the 16th Street BART Station in ten minutes on foot.
The construction job is expected to cost $7.5 million, with an estimated date for completion not yet announced.
Subscribe to YIMBY’s daily e-mail
Follow YIMBYgram for real-time photo updates
Like YIMBY on Facebook
Follow YIMBY’s Twitter for the latest in YIMBYnews






Why would someone ‘choose’ to live on such a non/stop high-traffic intersection?
@Invented
Weird question, really, since that describes a pretty decent slice of San Francisco as a whole. There are residences across virtually every street in the city. People might choose to live there because of the proximity to things they want to do?
Ah, this is the one Zeitgeist tried to stop because it would cast shade on their beer garden… Ah well, I guess they lost.