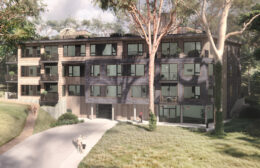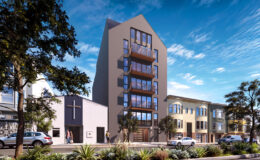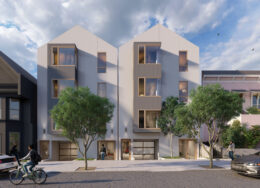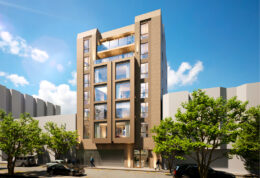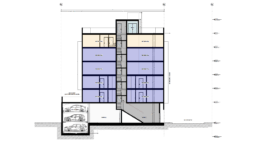Building Permits Filed For 598 Dellbrook Avenue in Twin Peaks, San Francisco
New building permits have been filed for a three-story apartment complex at 598 Dellbrook Avenue in Twin Peaks, San Francisco. The permit would bring nine units near the foot of Sutro Tower. Midtown Lands LLC is listed as the property owner.

