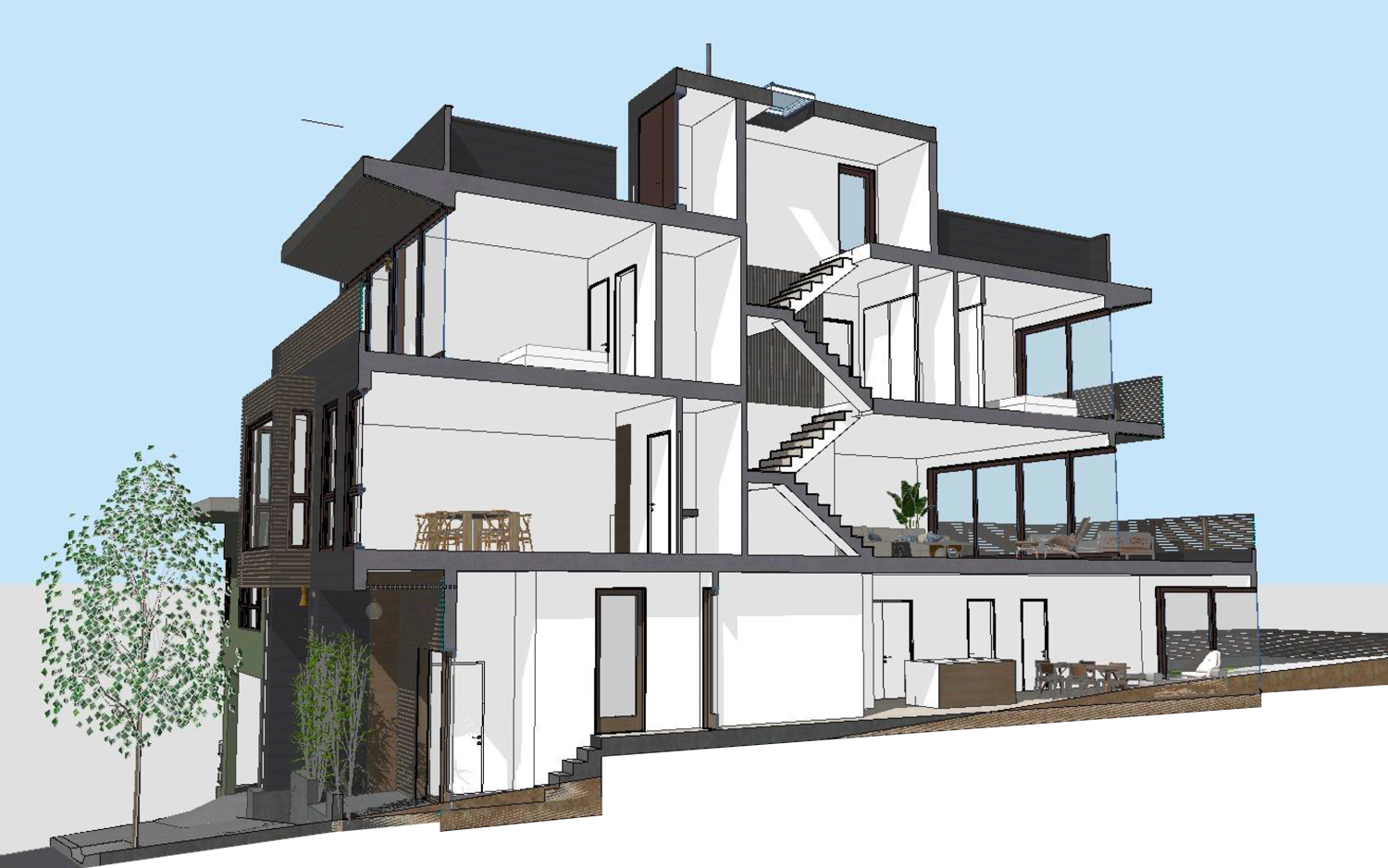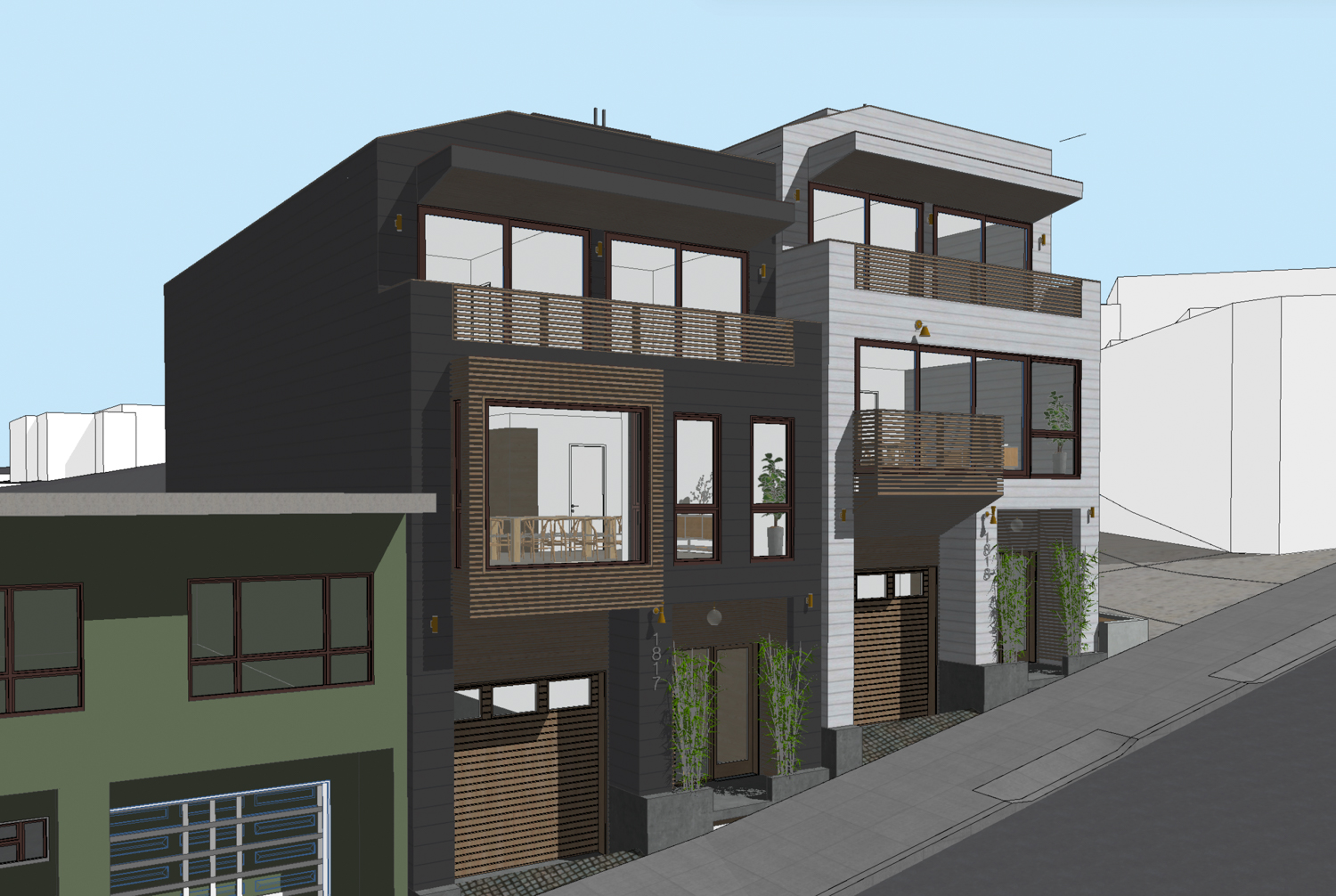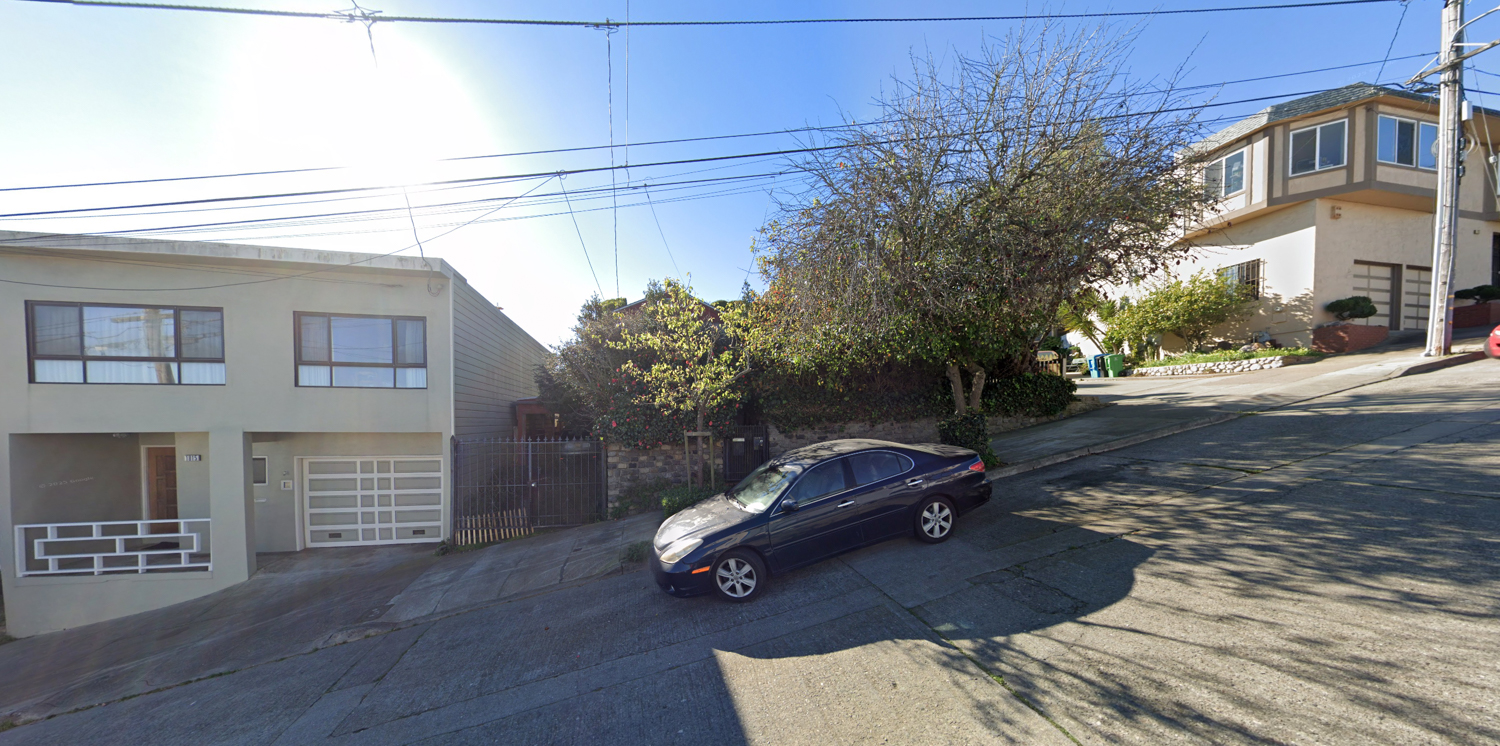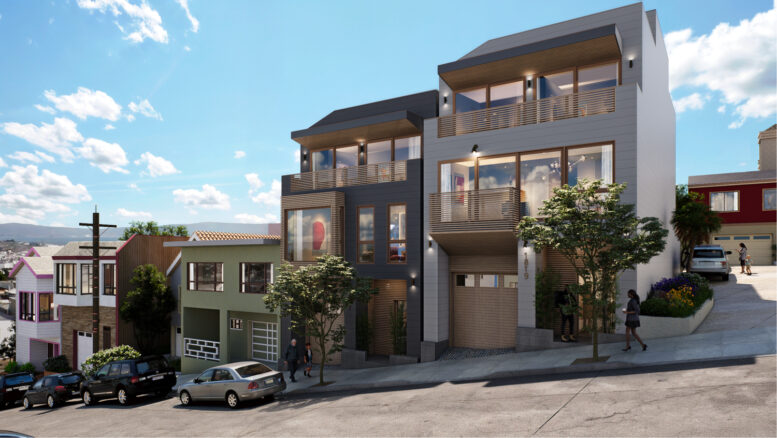Preliminary permits have been filed for a small residential infill project at 1817 Silliman Street in Excelsior, San Francisco. The project invokes Senate Bill 9 to subdivide the existing parcel, replacing an existing home with two duplexes. The Guzman Family Trust is listed as the property owner.

1817 Silliman Street vertical cross-section, rendering by RG Architecture

1817 Silliman Street, illustration by RG Architecture
The proposal looks to add two structures with identical interiors. The three-story buildings will produce around 4,520 square feet, including 2,660 square feet for the primary four-bedroom residence, and between 967 and 1,237 square feet for a single-bedroom accessory dwelling unit on the ground floor. The duplexes will have a garage facing Silliman Street with capacity for two cars and two bicycles.
RG Architecture is responsible for the design. Renderings show a familiar approach from the San Francisco-based studio, with a streamlined flat approach. The exterior will be clad with a mix of fiber-cement panels, including wood-look fiber-cement siding.

1817 Silliman Street, image via Google Street View
The 0.11-acre property is located on a small block between Valmar Terrace and Madison Street, two blocks away from McLaren Park. Future residents will be less than 15 minutes away from the Glen Park BART Station by bus or bicycle. The estimated cost and timeline for construction have yet to be shared.
Subscribe to YIMBY’s daily e-mail
Follow YIMBYgram for real-time photo updates
Like YIMBY on Facebook
Follow YIMBY’s Twitter for the latest in YIMBYnews






This building has too much character. It needs to have less character. There should be no windows, 1 door and no parking. There should be no yard. It should be made of the cheapest materials possible, nothing that will last more than 10 years.
And let’s be sure to kill those ugly trees in front.
Couldn’t agree with you more him Cham. This doesn’t confirm with the usual crap that YIMBY and the development lobby promotes.