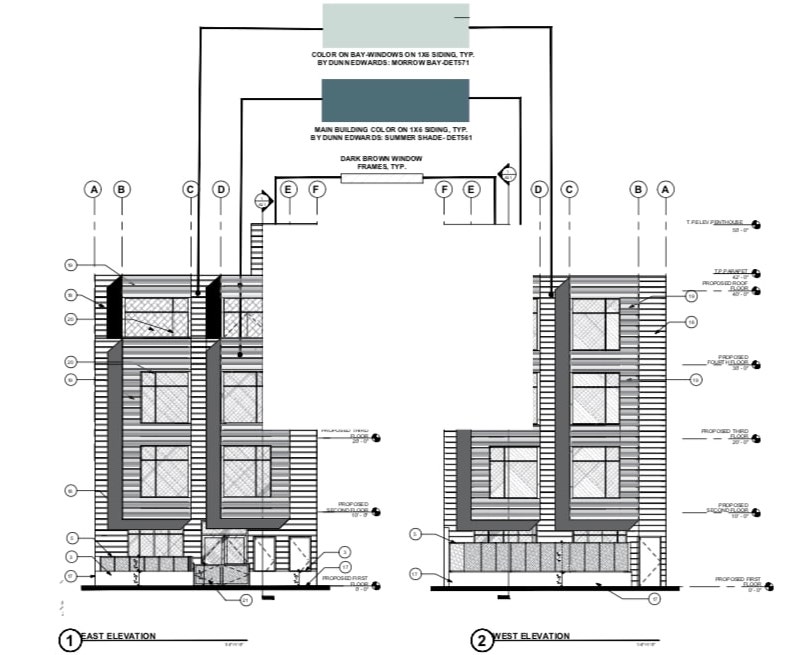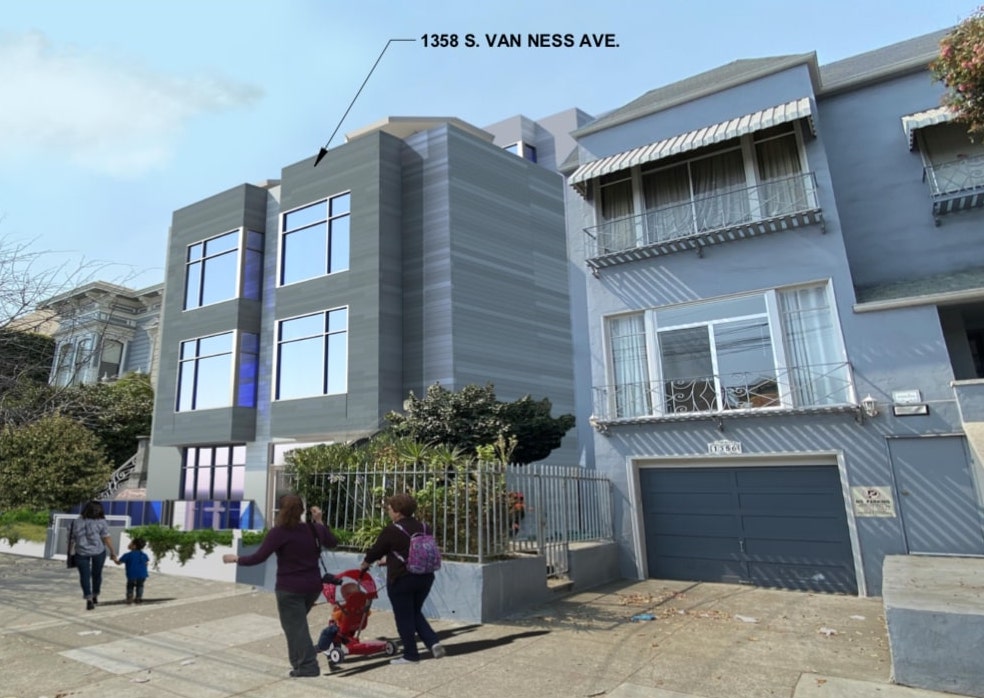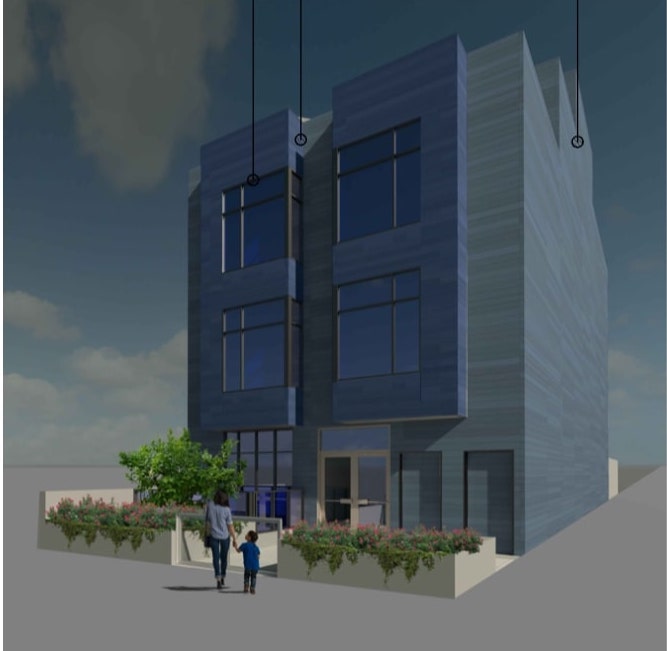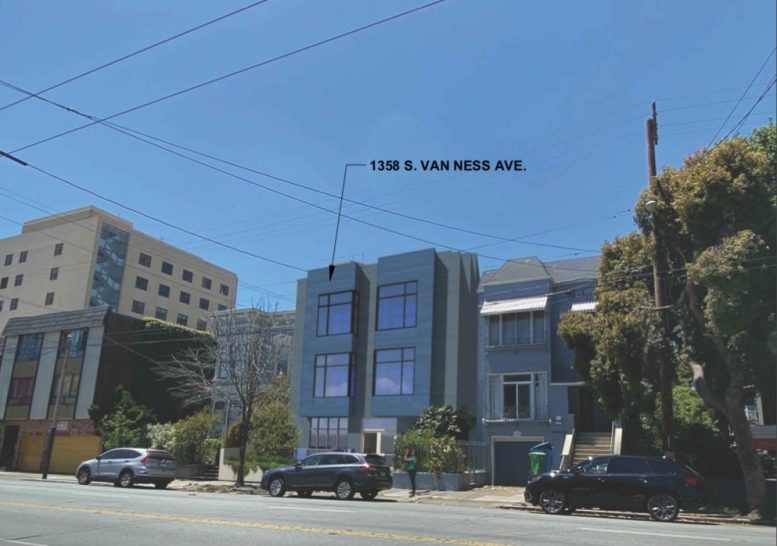Permits have been filed for a residential project at 1358 South Van Ness Avenue in Mission District, San Francisco. The project proposal includes the construction of a new four-story apartment building along with many other interior and site modifications. The project requests the demolition of the existing building that was built in 1907. The building has a total of twelve rooms along with a garage space of 520 square feet.
Nazeri+Associates Architects is managing the design concepts and construction.

1358 South Van Ness Avenue Elevations via Nazeri+Associates Architects
The new apartment building will feature eight dwelling units on four floors. The total built-up area measures 8,250 square feet. The first floor will have two staircases, one elevator, eight bike racks, one studio, and one one-bedroom apartment with private courtyards. A community area is planned on the west side. The second floor and third floor will have two two-bedroom apartments. The fourth floor will contain one studio and one two-bedroom apartment. Site plan changes include removing the front porch and installing a new east frontage along with changes in the building’s setback.

1358 South Van Ness Avenue Rendering via Nazeri+Associates Architects
All apartments except the ones on the first floor will have bay windows to complement the existing style of the neighboring structures. The facade is designed in wood sidings and painted light gray and blue.

1358 South Van Ness Avenue 3D View via Nazeri+Associates Architects
The estimated construction timeline has not been revealed yet. The construction costs are estimated at $ 3.2million.
The property site is located between 24th Street and 25th street. 24th Street Mission District BART Station is a 915-foot walk from the property.
Subscribe to YIMBY’s daily e-mail
Follow YIMBYgram for real-time photo updates
Like YIMBY on Facebook
Follow YIMBY’s Twitter for the latest in YIMBYnews






Ooof. Design could use some adjustment or, at a minimum, lot of refinement.