Development permits have been filed seeking the approval of family residences at 9430 MacArthur Boulevard in Oakland. The project proposal consists of the construction of three detached houses on a vacant lot.
DAO Properties LLC is the project applicant and the architect managing the design concepts and construction.
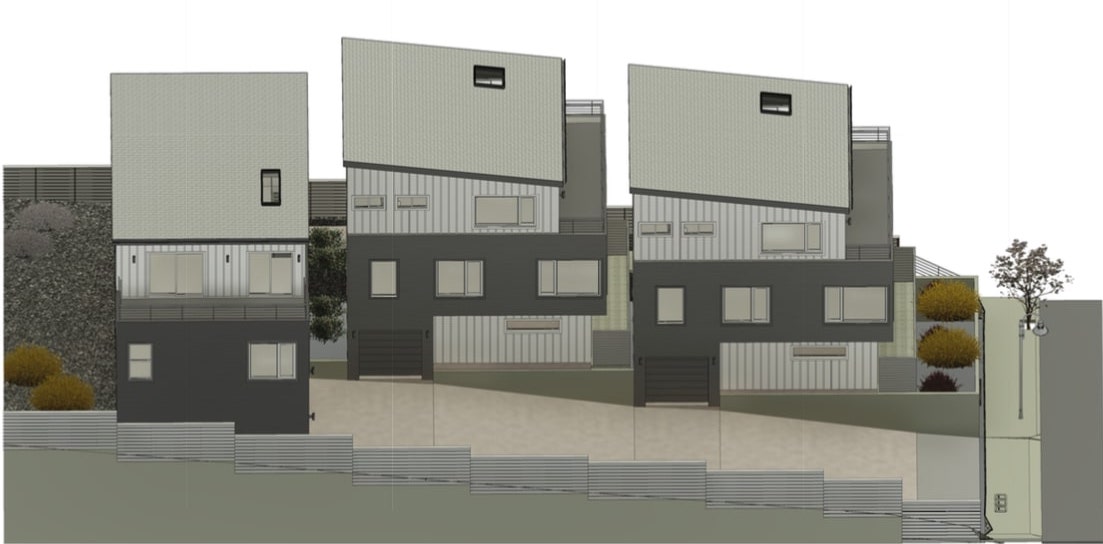
9430 MacArthur Boulevard View via DAO Properties
The property lot is three parcels combined into one and spans an area of 6,250 square feet. Each house will offer three bedrooms and three-and-a-half bathrooms. Each house will consist of three floors. The total residential square footage is 5,517 square feet. 1,163 square feet of space will be utilized to provide landscaped areas. All three houses will have facades rising to a height of 33 feet.
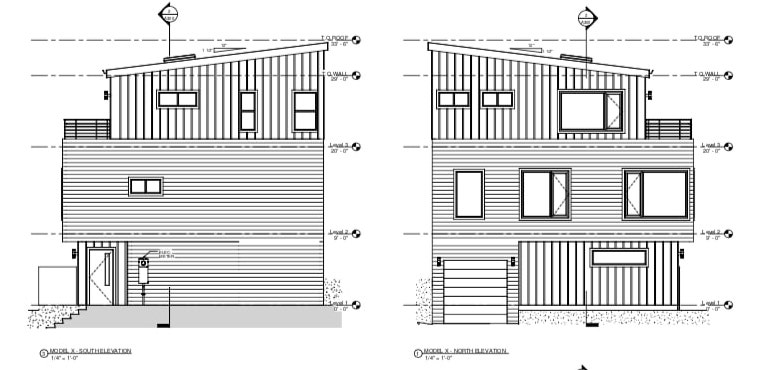
9430 MacArthur Boulevard, Elevation Model 1 via DAO Properties
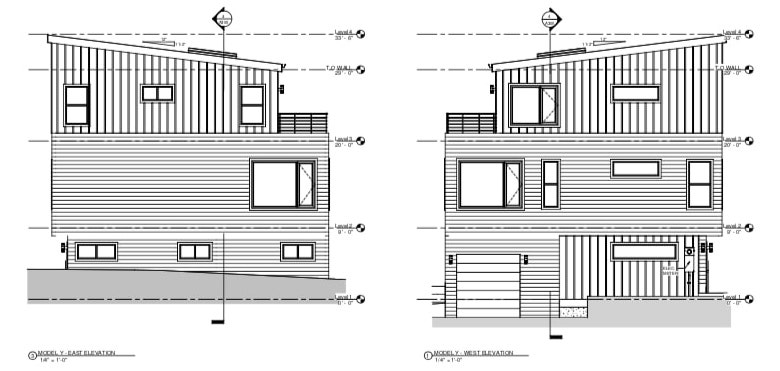
9430 MacArthur Boulevard, Elevation Model 2 via DAO Properties
The design review submittal consisted of two conceptual models. The first one proposed one single-unit three-story house and the other model proposed two double-unit three-story houses. Garage space of 787 square feet is also proposed.
The estimated timeline of project completion has not been announced yet.
The project site is located in a residential neighborhood. Knowland Park Open Space and the Oakland Zoo are a couple of blocks away.
Subscribe to YIMBY’s daily e-mail
Follow YIMBYgram for real-time photo updates
Like YIMBY on Facebook
Follow YIMBY’s Twitter for the latest in YIMBYnews

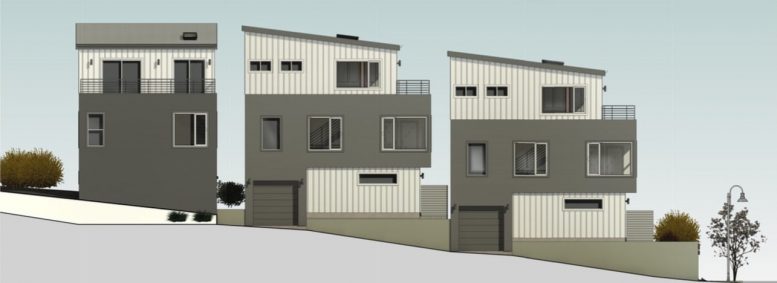
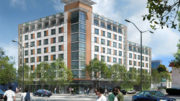
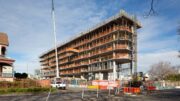
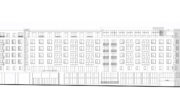
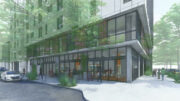
Be the first to comment on "Permits Filed For 9430 MacArthur Boulevard In Toler Heights, Oakland"