Permits have been filed seeking the approval of a single-family residence at 16227 Maya Way, Los Gatos in Santa Clara County. The project proposal includes the construction of a two-story residence with a detached garage. The Planning Commission will review the modifications of the facade and previously approved interior designs. A special permit for the detached garage is filed.
D-Scheme Studio is managing the design concepts and construction of the house.
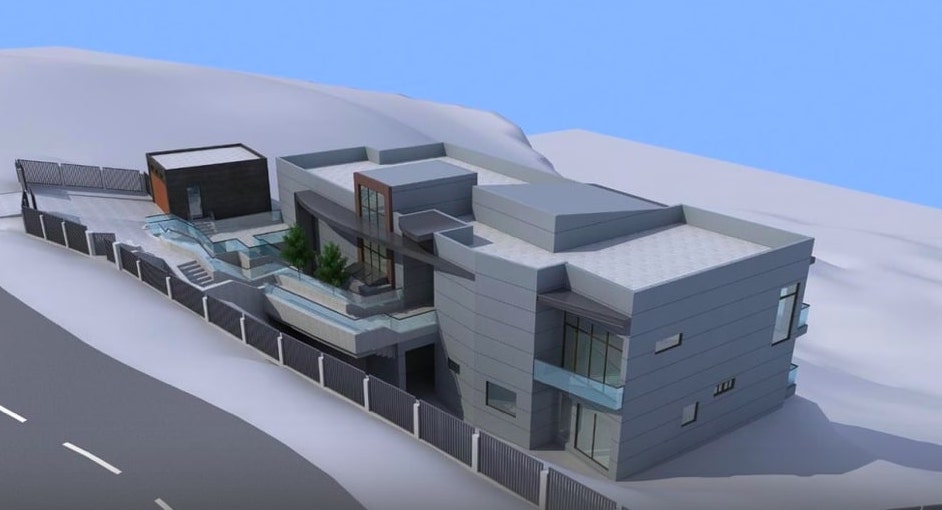
16227 Maya Way via D-Scheme Studio
The project site is a parcel spanning an area of 40,075 square feet. The residence will span an area of 6,484 square feet and feature four bedrooms and three-and-a-half bathrooms. The detached garage will have a capacity of parking three cars and spans an area of 845 square feet. The first floor will yield square footage of 2,916 square feet, and the second floor will have a built-up area of 2,405 square feet.
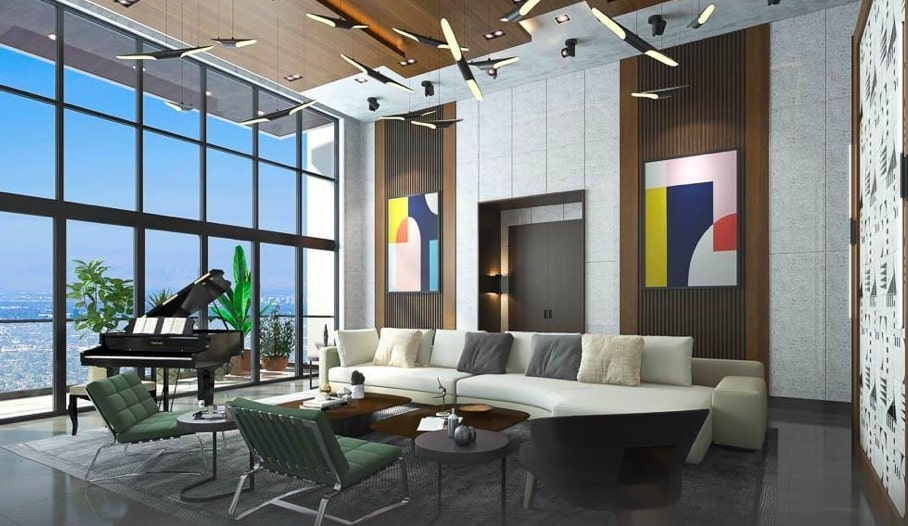
16227 Maya Way Interiors via D-Scheme Studio
Amenities include a home theatre, a gym, a library, an office, a pool, balconies, a deck, and landscaped areas.
The estimated timeline of construction has not been released yet.
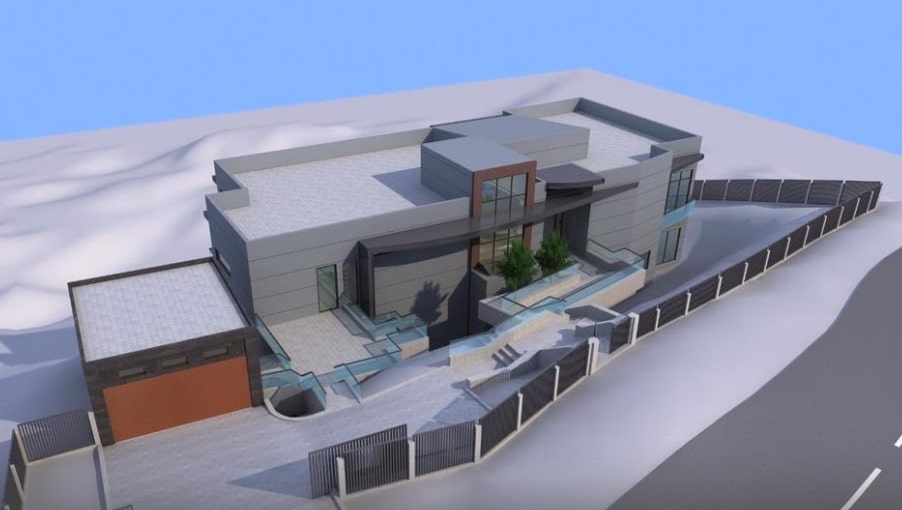
16227 Maya Way View via D-Scheme Studio
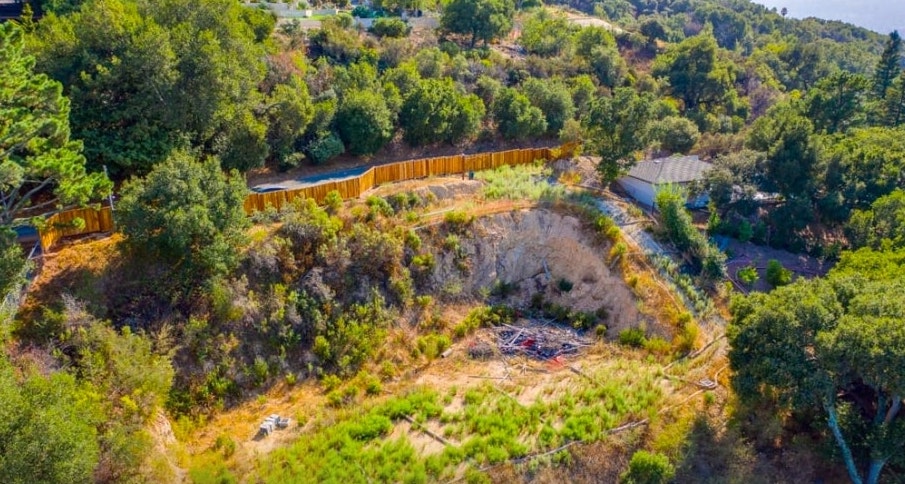
16227 Maya Way Site via D-Scheme Studio
The property site offers a gorgeous view of the San Francisco Bay Area and is located two miles from downtown Los Gatos.
Subscribe to YIMBY’s daily e-mail
Follow YIMBYgram for real-time photo updates
Like YIMBY on Facebook
Follow YIMBY’s Twitter for the latest in YIMBYnews

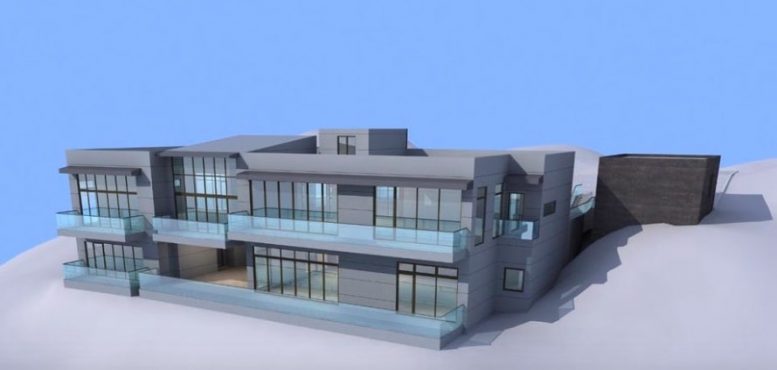




Be the first to comment on "Permits Filed For A Villa At 16227 Maya Way, Los Gatos, Santa Clara County"