Construction is underway for the five-structure mixed-use development at 1629 Market Street, on the western corner of SoMa, San Francisco. The project will create 579 new apartments across two construction phases along with retail and a new home for the UA Local 38 Plumbers & Pipefitters Union Hall. Strada is the property owner and managing the development, operating through Strada Brady LLC.
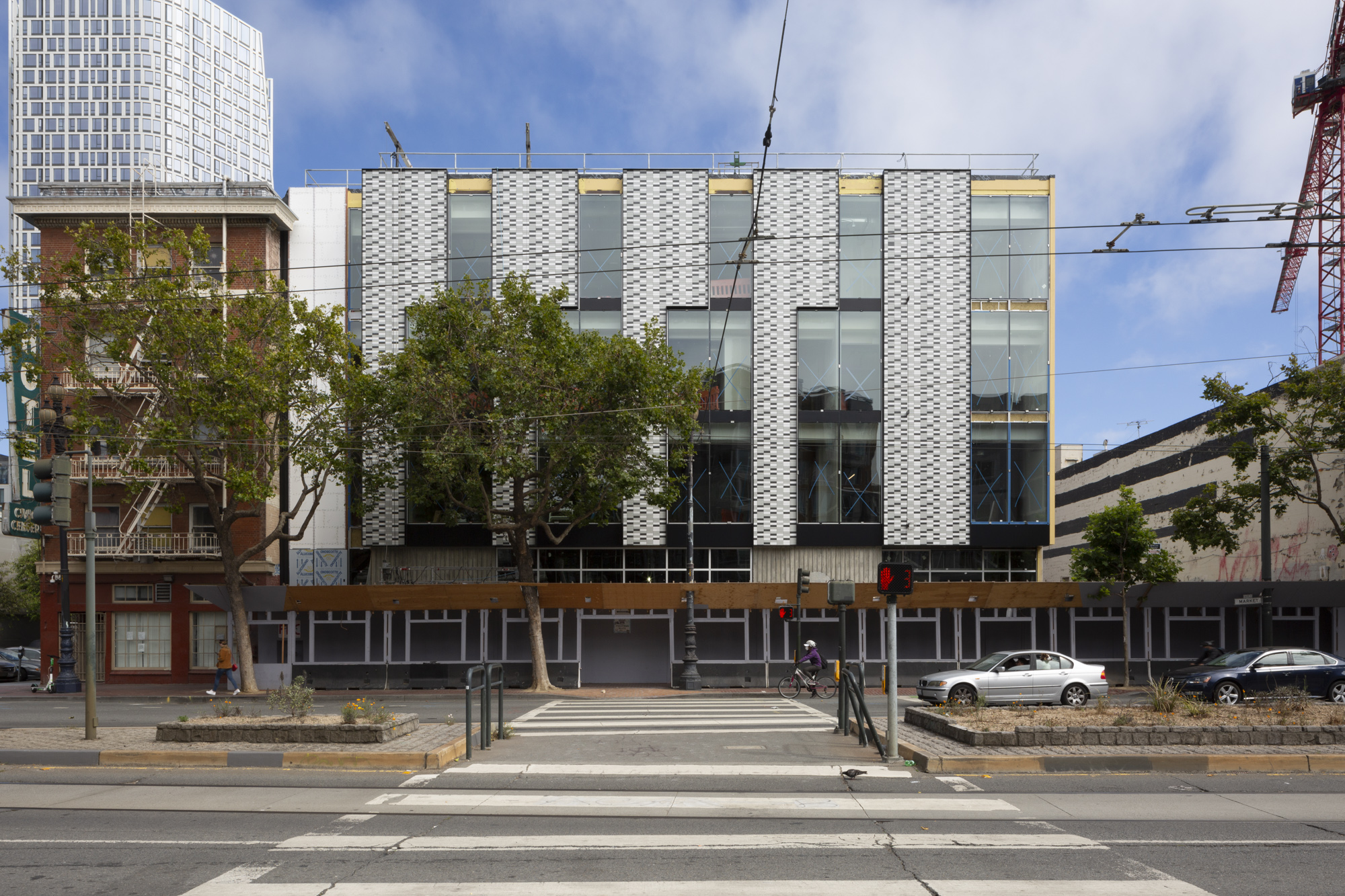
UA Local 38 Building construction update, image by Andrew Campbell Nelson
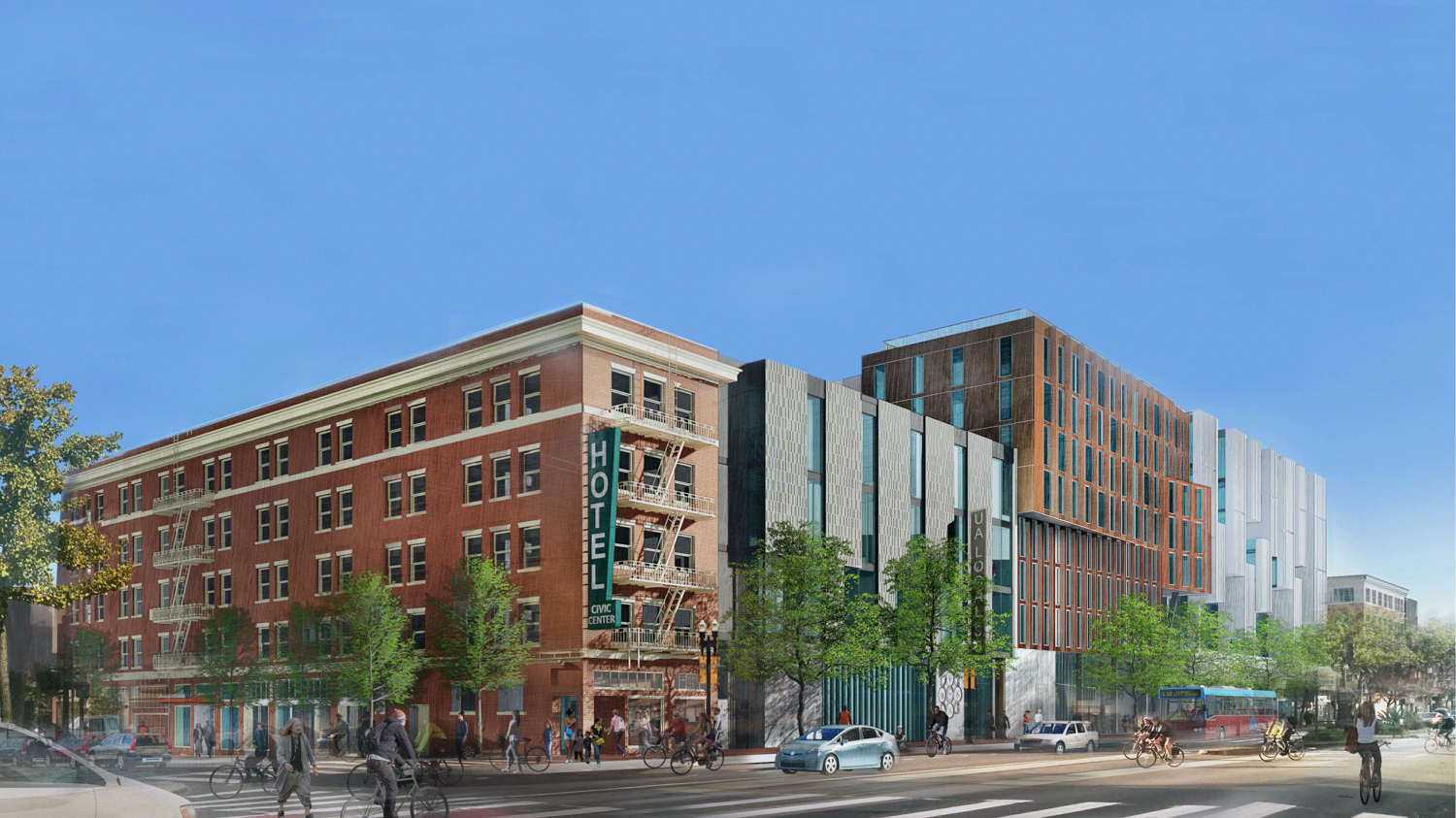
1629 Market Street from Market and 12th Street, design by Kennerly Architects
Facade installation is nearly complete for the new union hall, contrasting brick tile with floor-to-ceiling windows. Concrete is also rising for 1 Brady Street, the most eye-catching design. A series of inset and punctuated fin-covered windows will soon loom over the preserved historic facade at street level.
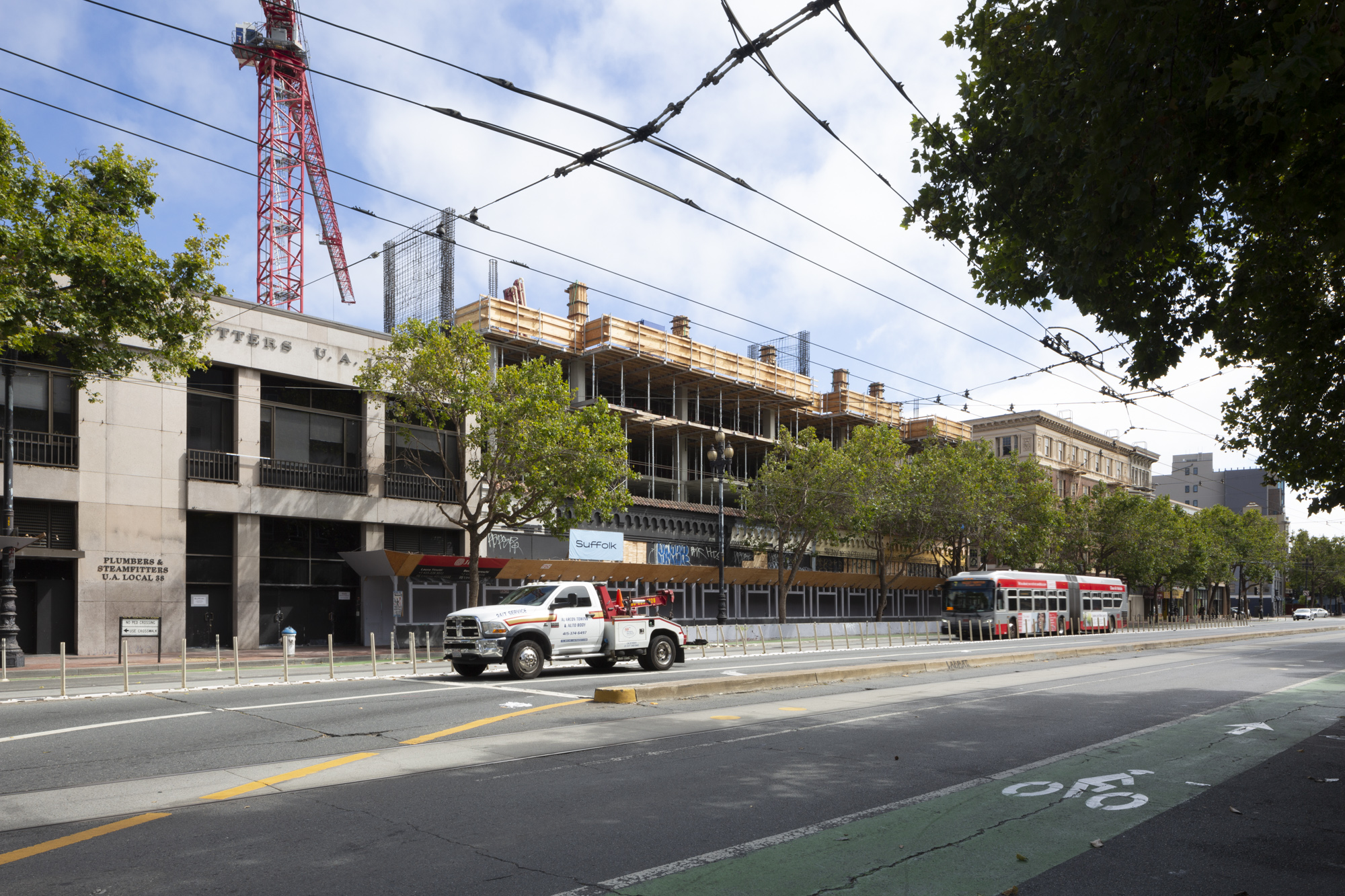
1 Brady Street beside the soon-to-be-demolished home of UA Local building, image by Andrew Campbell Nelson
The development will yield 554,530 square feet, with 455,900 square feet for residential use, 6,050 square feet for eating and drinking, and 6,950 square feet for retail. The UA Local 38 Building at 1621 Market Street will produce 32,090 square feet for the union, while vehicle parking across the site will span 40,110 square feet. Parking will be included for 316 vehicles and 230 bicycles on site.
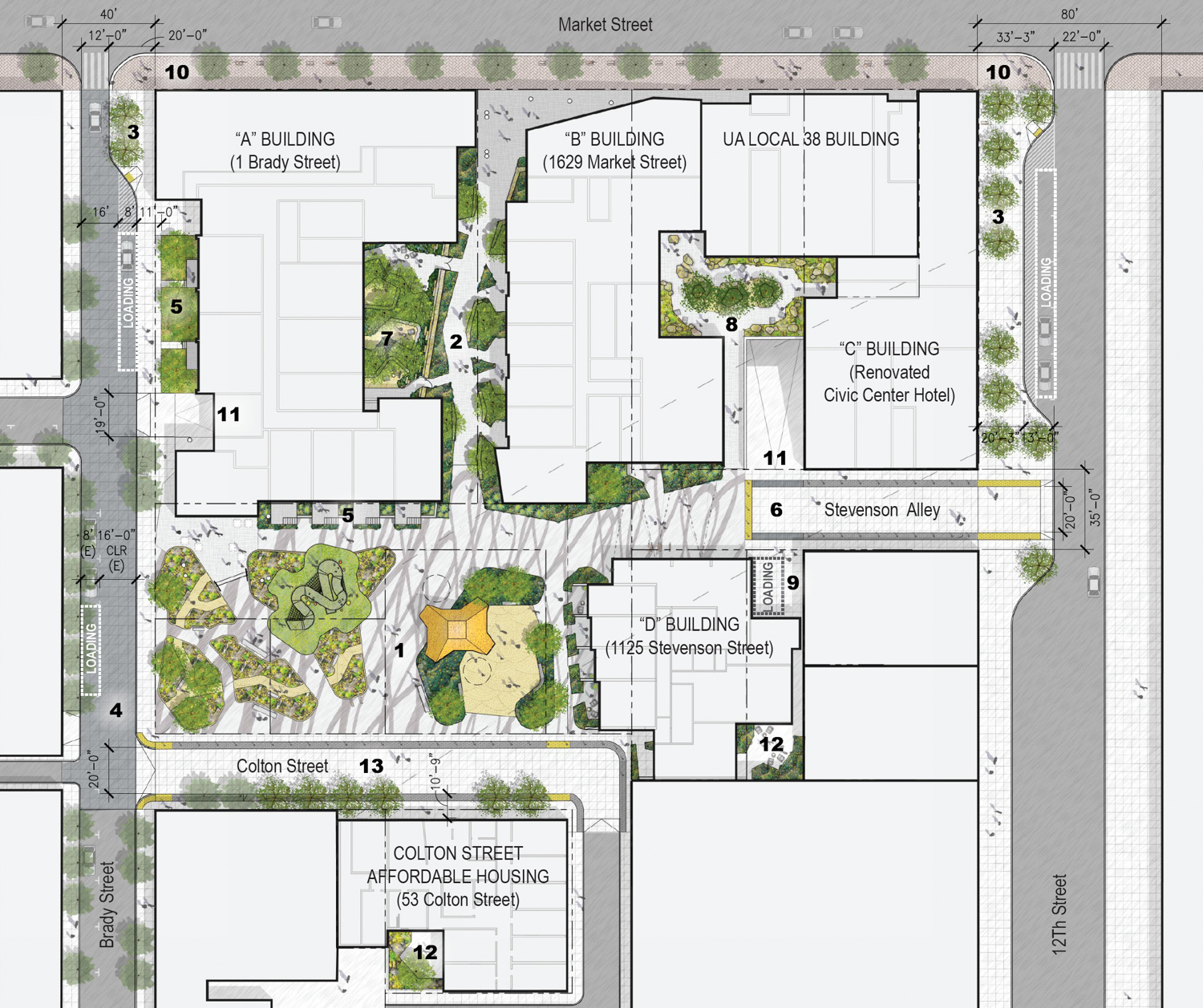
1629 Market Street development with all five buildings, design by Kennerly Architects
Of the 579 units, there will be 100 for the unhoused in the Colton Street Affordable building at 53 Colton Street. The rest will be a variety of market-rate and affordable housing, with 188 units in 1 Brady Street, 167 units in 1629 Market Street, 60 units in the renovated Civic Center Hotel, and 64 units in 1125 Stevenson Street. 1 Brady Street, 1125 Stevenson Street, and 1629 Market Street will each rise 85 feet tall. 53 Colton Street will rise 68 feet, while the UA Building and Civic Center Hotel rise 58 feet and 57 feet above street level, respectively.
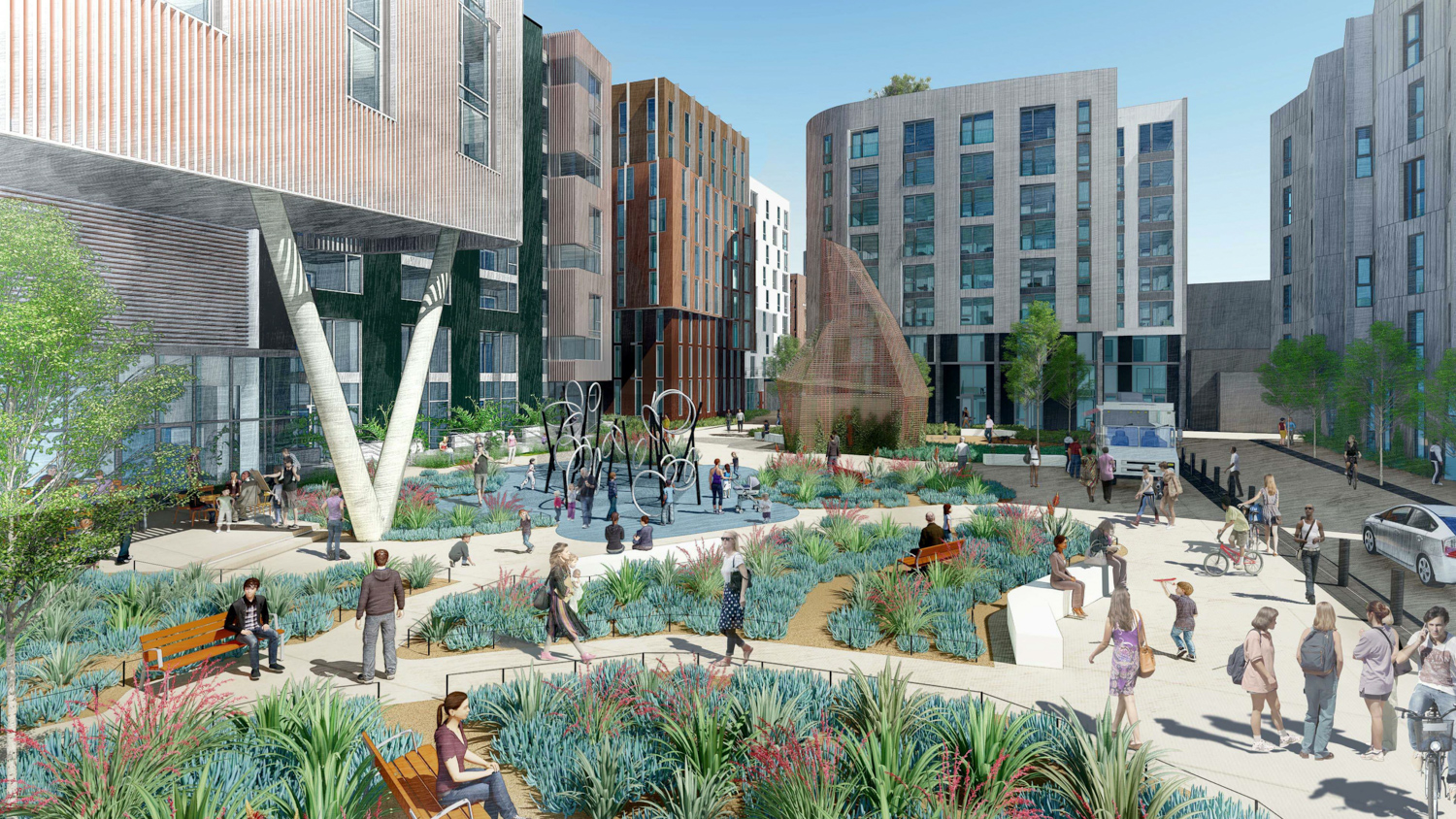
1125 Stevenson Street overlooking the Mazzzola Gardens from Brady Street, design by Kennerly Architects
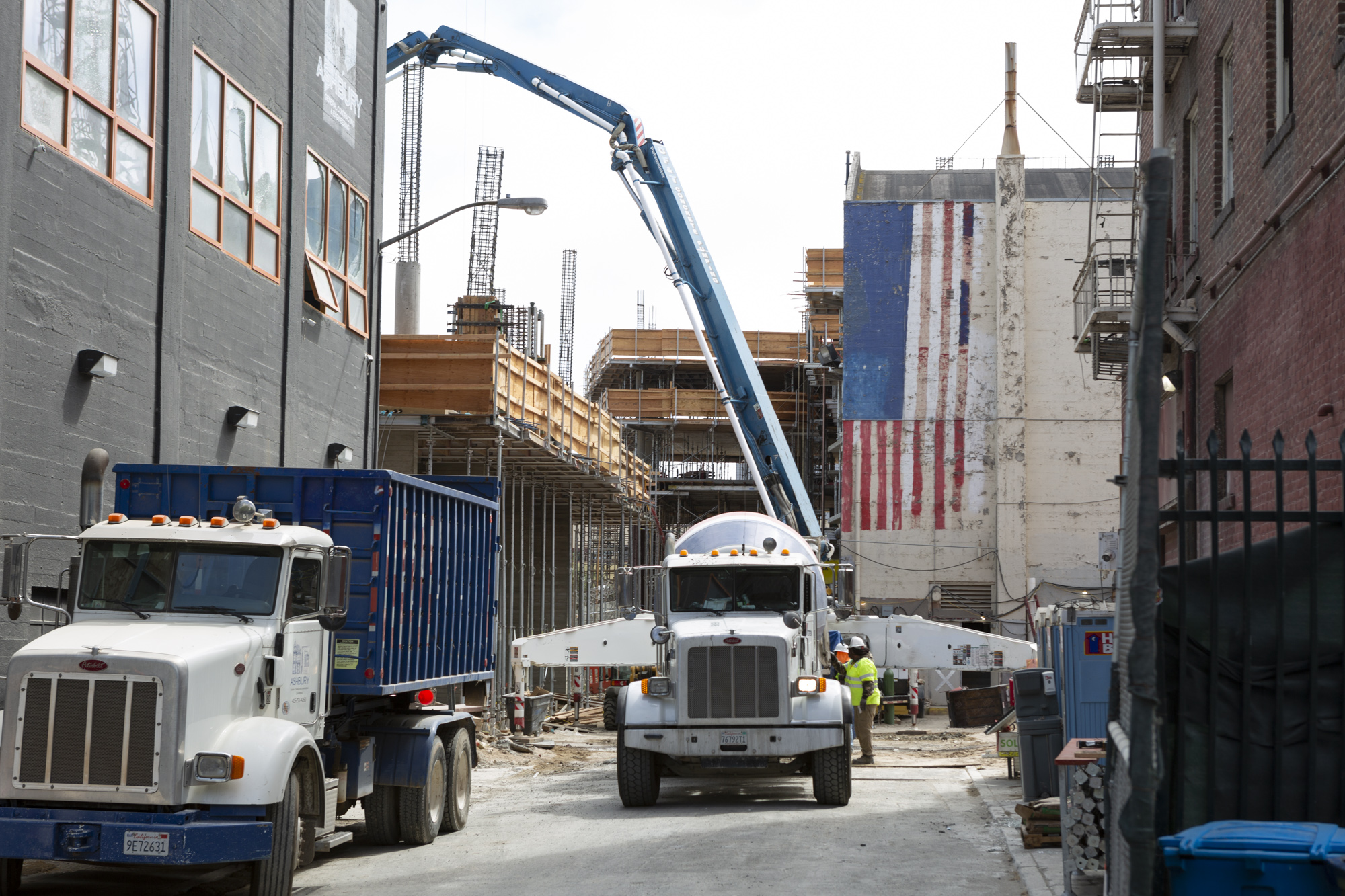
1629 Market Street construction update view down Stevenson Alley beside the 1125 Stevenson Street construction site, image by Andrew Campbell Nelson
Kennerly Architects are responsible for the design. The firm took a different aesthetic approach to each structure, with the most visually striking design being 1 Brady Street, a market-rate apartment complex with ground-level retail.
Construction is expected to last between three to four years, with the first structures opening as soon as 2022. Split into two phases. The first phase will yield 352 new units from 1 Brady Street, 53 Colton Street, and 1125 Stevenson Street. Strada and the Union will sell the 100 bedrooms in Colton Street as affordable. Phase two will bring 167 apartments in 1629 Market Street and 60 units inside the renovated Civic Center Hotel.
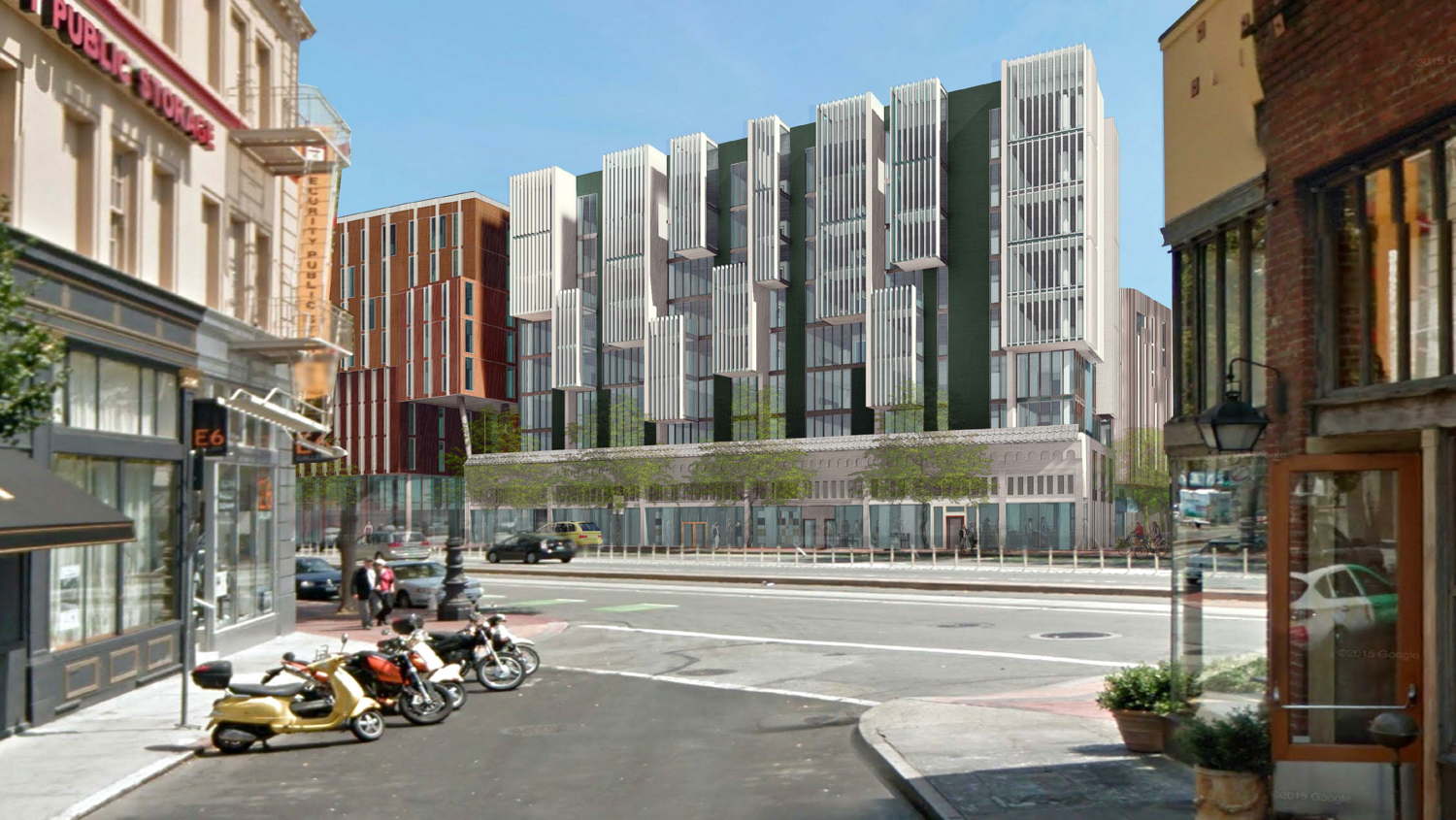
1 Brady Street viewed from Rose Street, design by Kennerly Architects
1629 Market Street is located around the Hub, a newly zoned area of high-rises that could establish a new high-density nexus outside of the Central Business District high-rise core. The project is located between 12th Street and Brady Street on the same block as 30 Otis Street. Residents will also be three minutes from 30 Van Ness Avenue, where construction is starting for the 540-foot tall mixed-use development.
Residents will be fifteen minutes from both the Civic Center and 16th Street BART stops.
Subscribe to YIMBY’s daily e-mail
Follow YIMBYgram for real-time photo updates
Like YIMBY on Facebook
Follow YIMBY’s Twitter for the latest in YIMBYnews

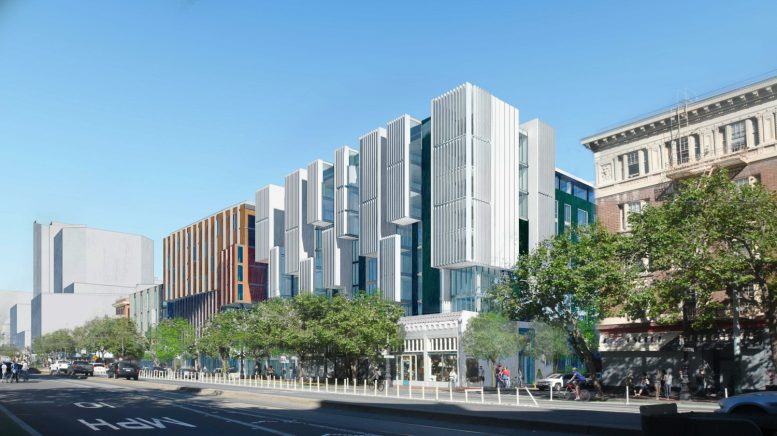
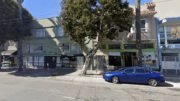



like.
Due to the close proximity to numerous public transportation options car parking is not necessary. The extra space created by the better usage of square footage could create a few more units. Thanks
Kennerly Architecture & Planning only designed One Brady. The other buildings in the development were designed by David Baker Architects.