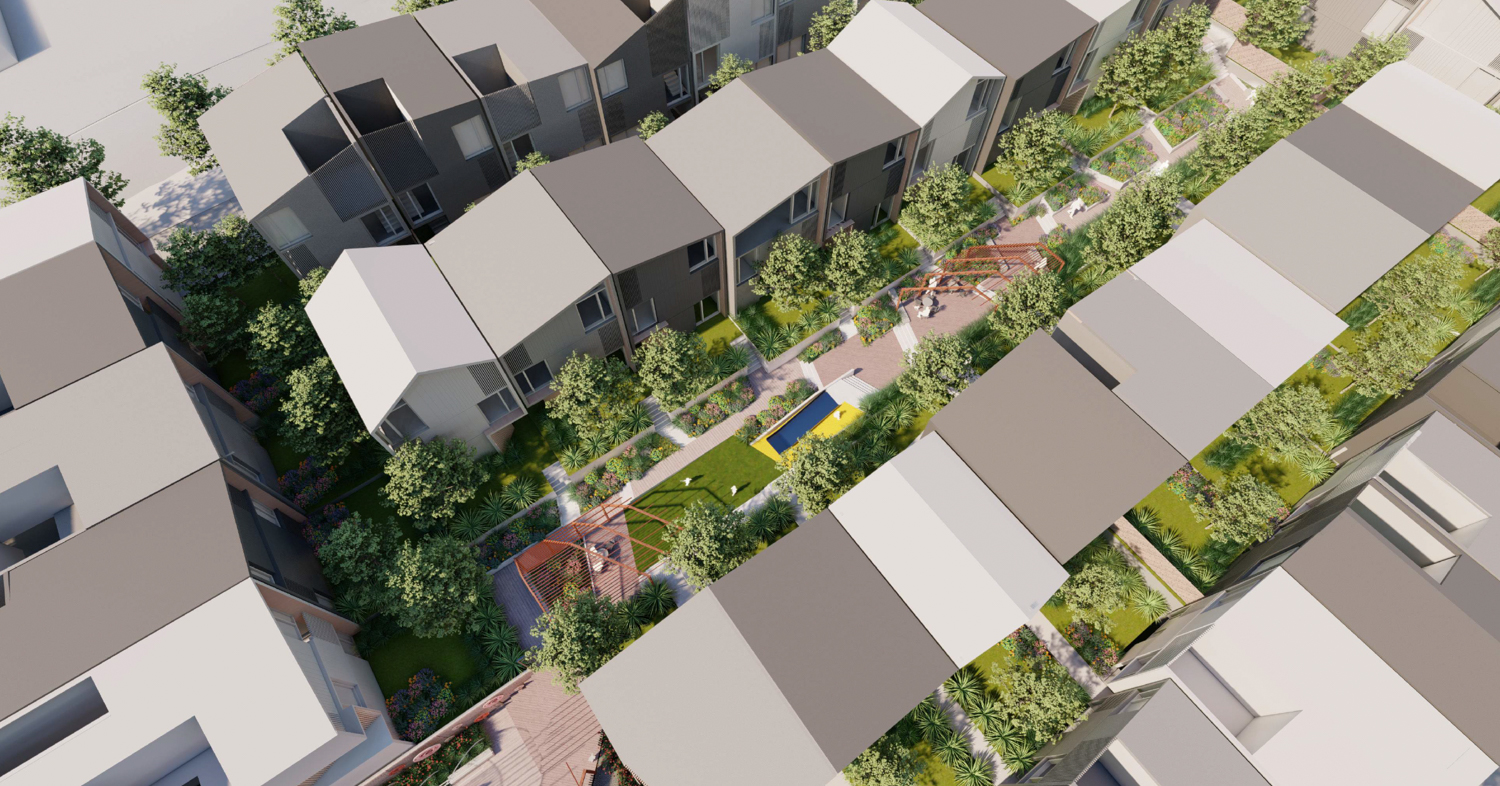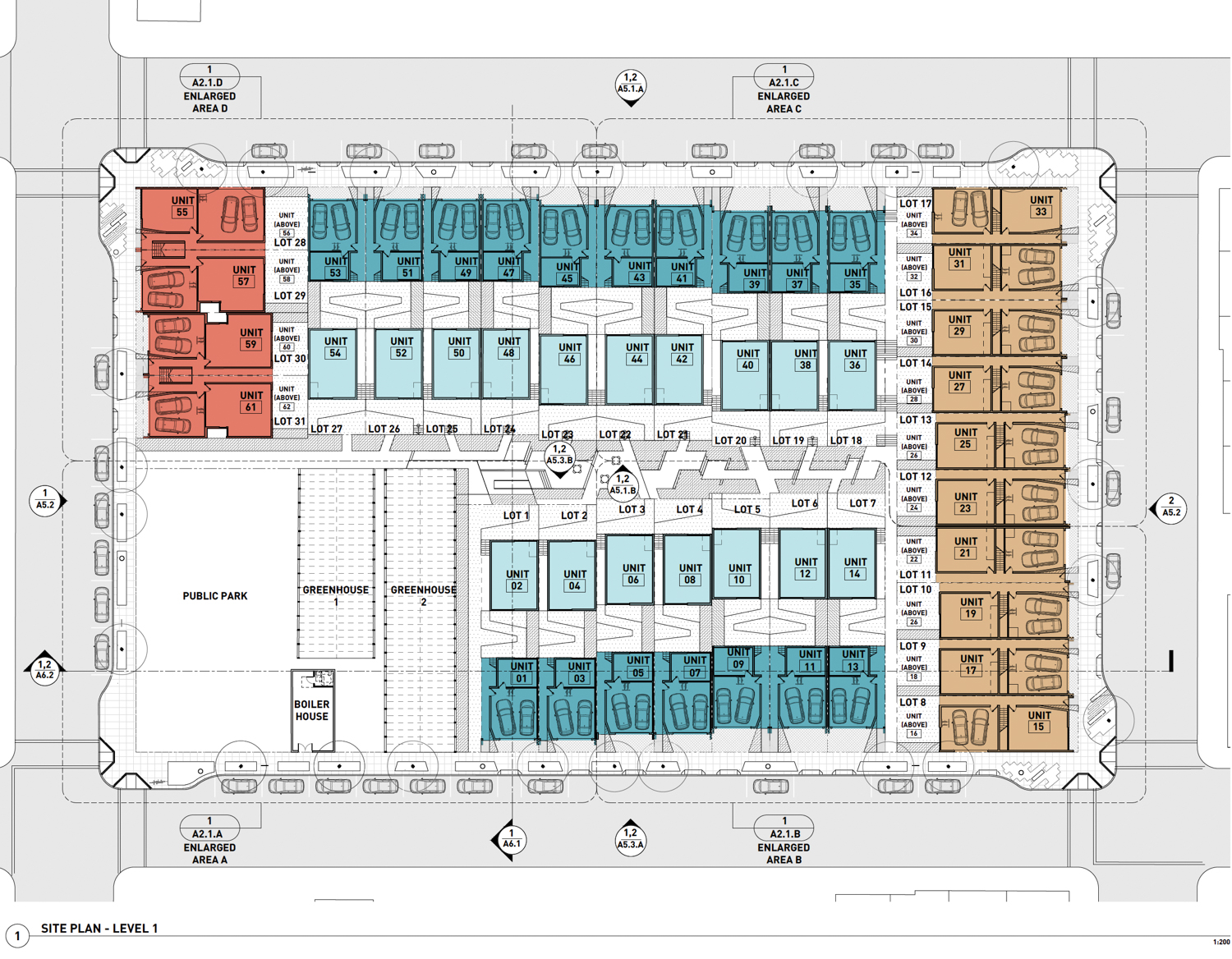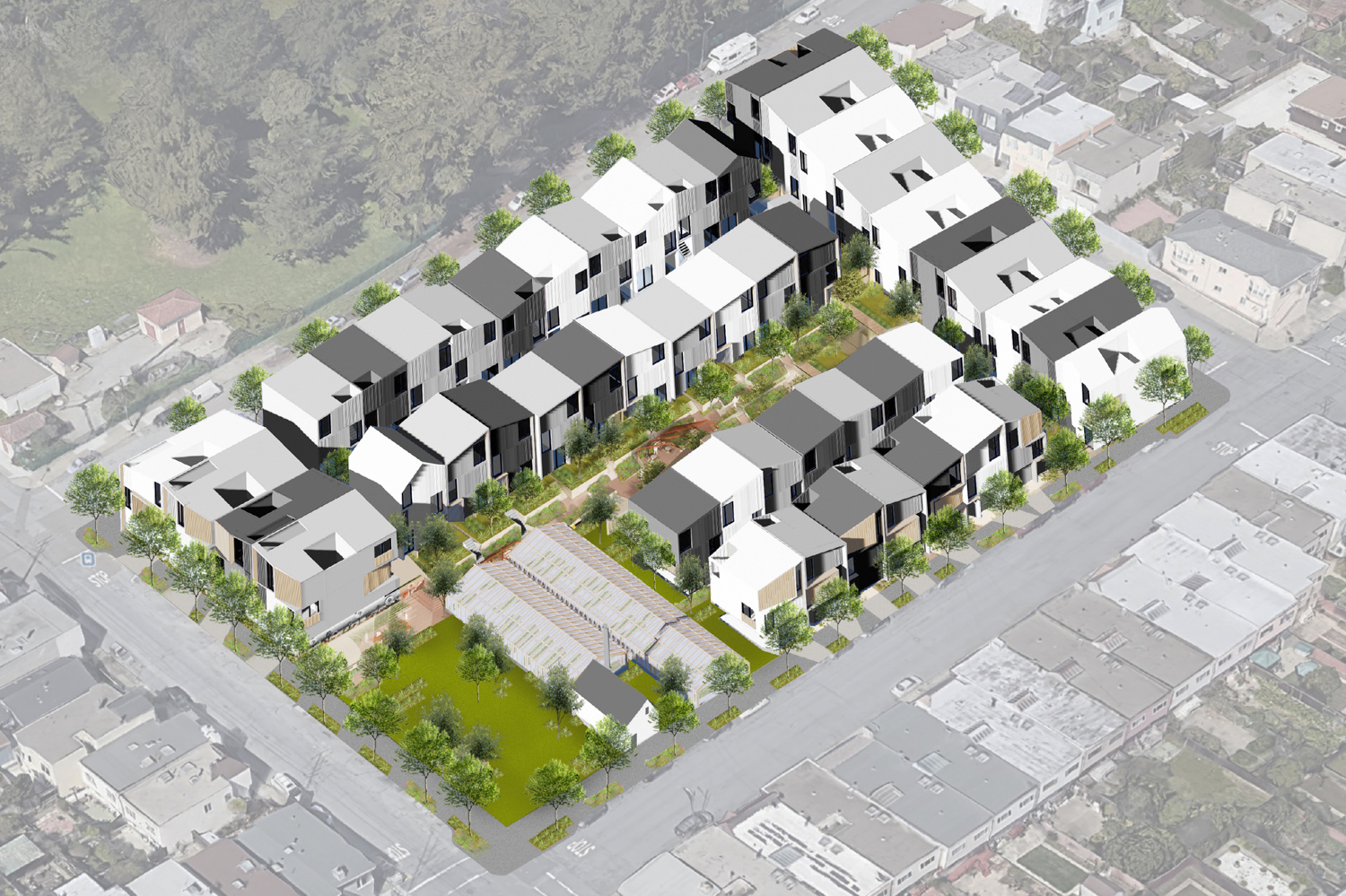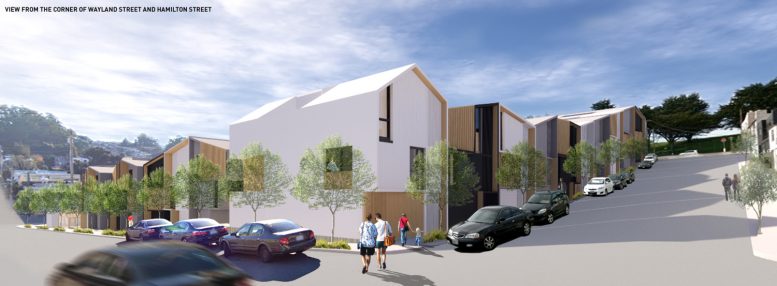Permits have been filed seeking the approval of a residential project at 770 Woolsey Street in Portola, San Francisco. The project proposal includes a mix of residences and the demolition of the existing greenhouse nursery, the University Mound Nursery, on the project site.
L37 Partners is the project developer. Iwamotoscott Architecture is managing the design concepts and construction. Fletcher Studio is responsible for the landscaping.

The spine at 770 Woolsey Street, rendering by Iwamotoscott Architecture
The project site is a parcel spanning 2.2 acres. The new residential development will bring sixty-two units comprised of thirty-one duplexes. A parking space with a capacity of sixty-two vehicles will be designed on the site. The proposed dwellings will be approximately thirty-five in height. Of the sixty-two total units, twelve will be available as affordable housing units.
The publicly accessible open space spanning 17,170 square feet including two rebuilt greenhouses will be designed. A common open space measuring 11,210 square feet in the form of connected courtyards and passageways referred to as “the spine” and “mews” will be built for the residents. The property will also offer private open space (courtyards and rear yards), measuring an area of 14,890 square feet.

Level 1 elevation of 770 Woolsey Street plan, drawing by Iwamotoscott Architecture
The publicly accessible open space is proposed to include event space, an open lawn with flex space, seating areas, and areas for community members to grow and cultivate plants. The project also includes new utility infrastructure to supply the site with potable water, wastewater collection, stormwater collection and treatment, electricity, natural gas, and communications.
The project also proposes to add a sidewalk, four bulb-outs adding along Wayland Street, and a curb along Bowdoin Street, plus thirty-three street trees along the perimeter of the block.

770 Woolsey Street site plan, rendering by Iwamotoscott Architecture
A public hearing on the Draft EIR and other matters will be held by the Planning Commission on Thursday, July 29, 2021.
The construction timeline is estimated at 24 months, beginning in early 2022.
Subscribe to YIMBY’s daily e-mail
Follow YIMBYgram for real-time photo updates
Like YIMBY on Facebook
Follow YIMBY’s Twitter for the latest in YIMBYnews






I like all sorts of architecture but I would have to say these are some ugly ass buildings. Very small windows and the use of natural light. I absolutely find nothing attractive about this development. It looks like Monopoly house pushed together on a Monopoly board.