Demolition and new building permits have been filed for phase two of construction at 2352 Shattuck Avenue in Downtown Berkeley. The second structure will create 69 units, of which six will be priced for low-income households. The Austin Group and CA Ventures are the project developers.
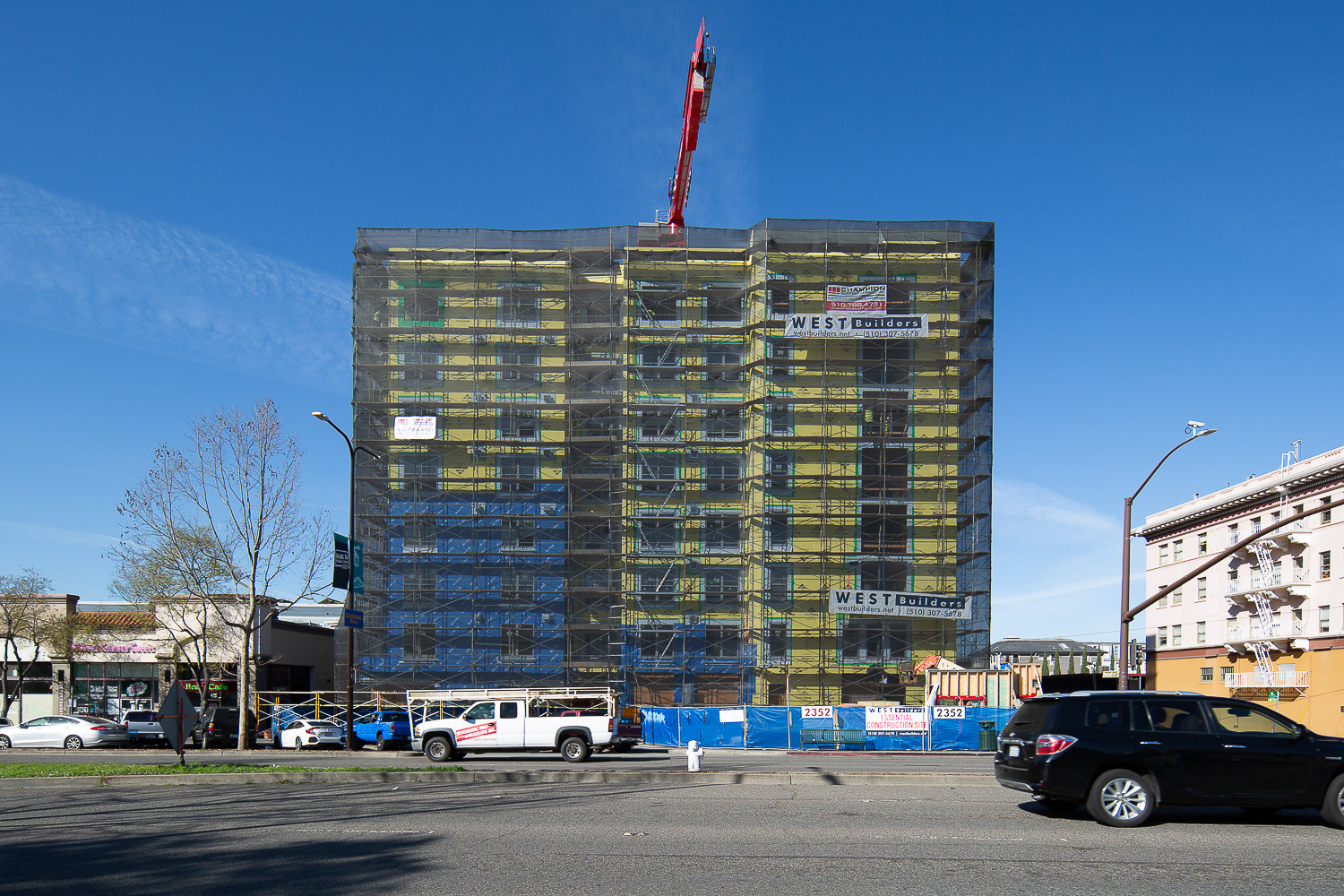
Phase one construction of 2352 Shattuck Avenue in March of 2021, image by Andrew Campbell Nelson
The 84-foot structure will span 82,240 square feet, with 5,010 square feet of street-level retail and 60,020 square feet for residential units ranging in size from studios to three bedrooms. The additional structure will feature a more dynamic metal-clad facade, with both corners of the street-facing wall featuring private open-air balconies.
Parking will be included for 30 vehicles and 75 bicycles at the ground level in phase two.
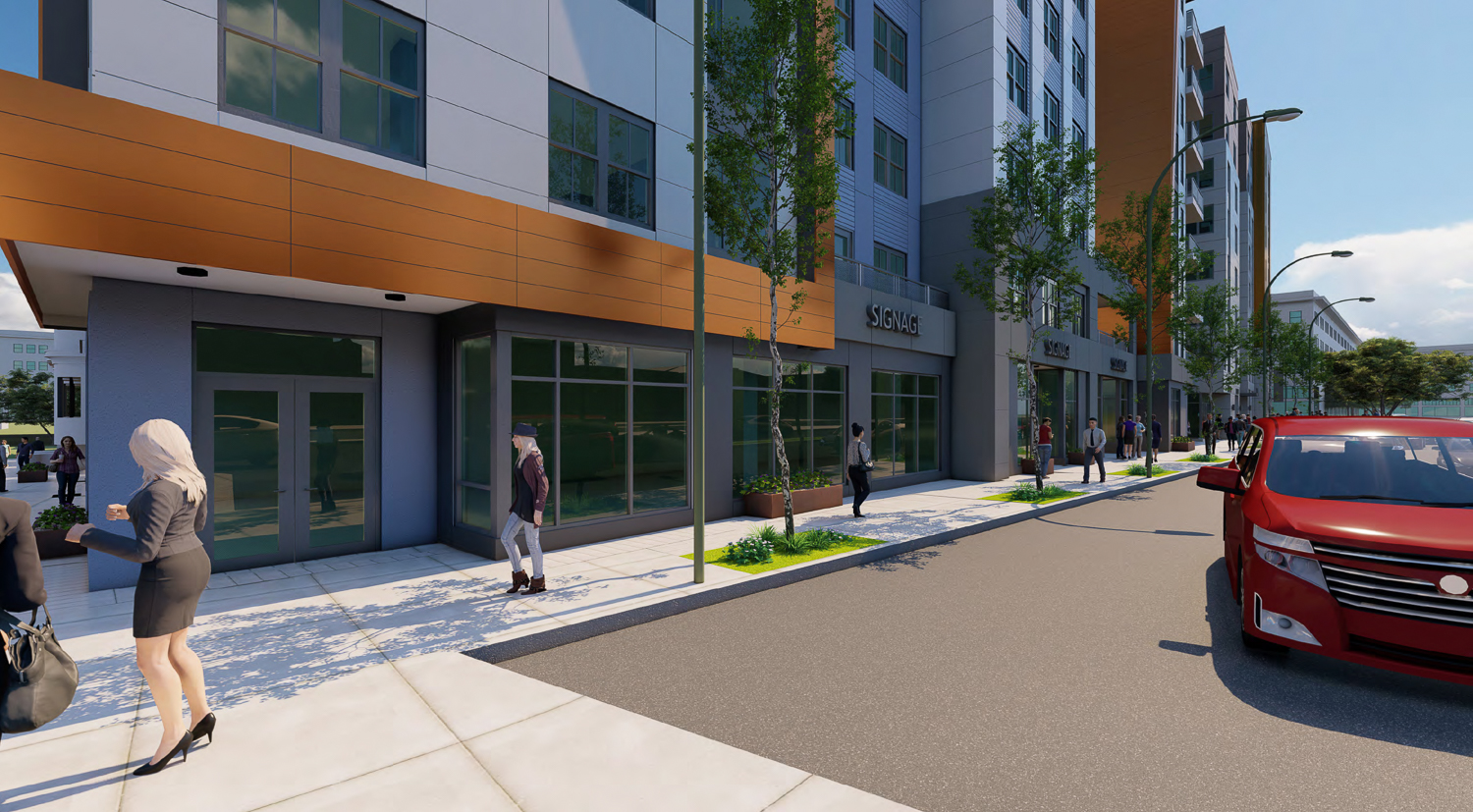
2352 Shattuck Avenue phase two street view, rendering by Niles Bolton Associates
Residents will benefit from shared amenities at full build-out, including a fitness center and yoga studio on the second level connecting to two open-air courtyards in phase one, an amenity lounge, and a community courtyard in phase two.
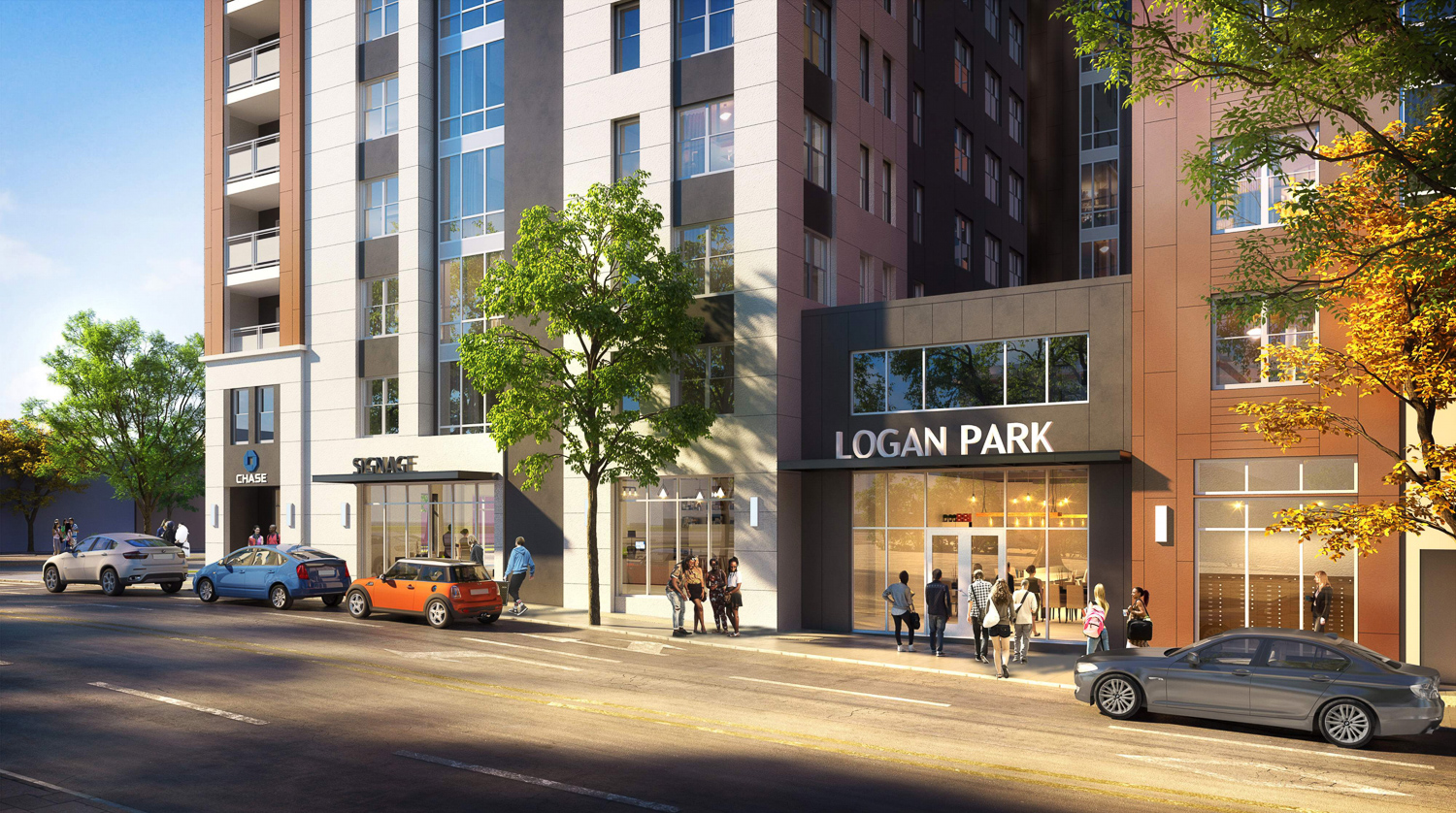
2352 Shattuck Avenue phase one residential entrance, rendering by Niles Bolton Associates
Niles Bolton Associates is the project architect, with design consultancy from Johnson Lyman Architects and interiors by Vara Design. Thomas Baak and Associates is the landscape architect. The building will be covered with grey or bronze-tone metal panels and stucco punctuated with windows.
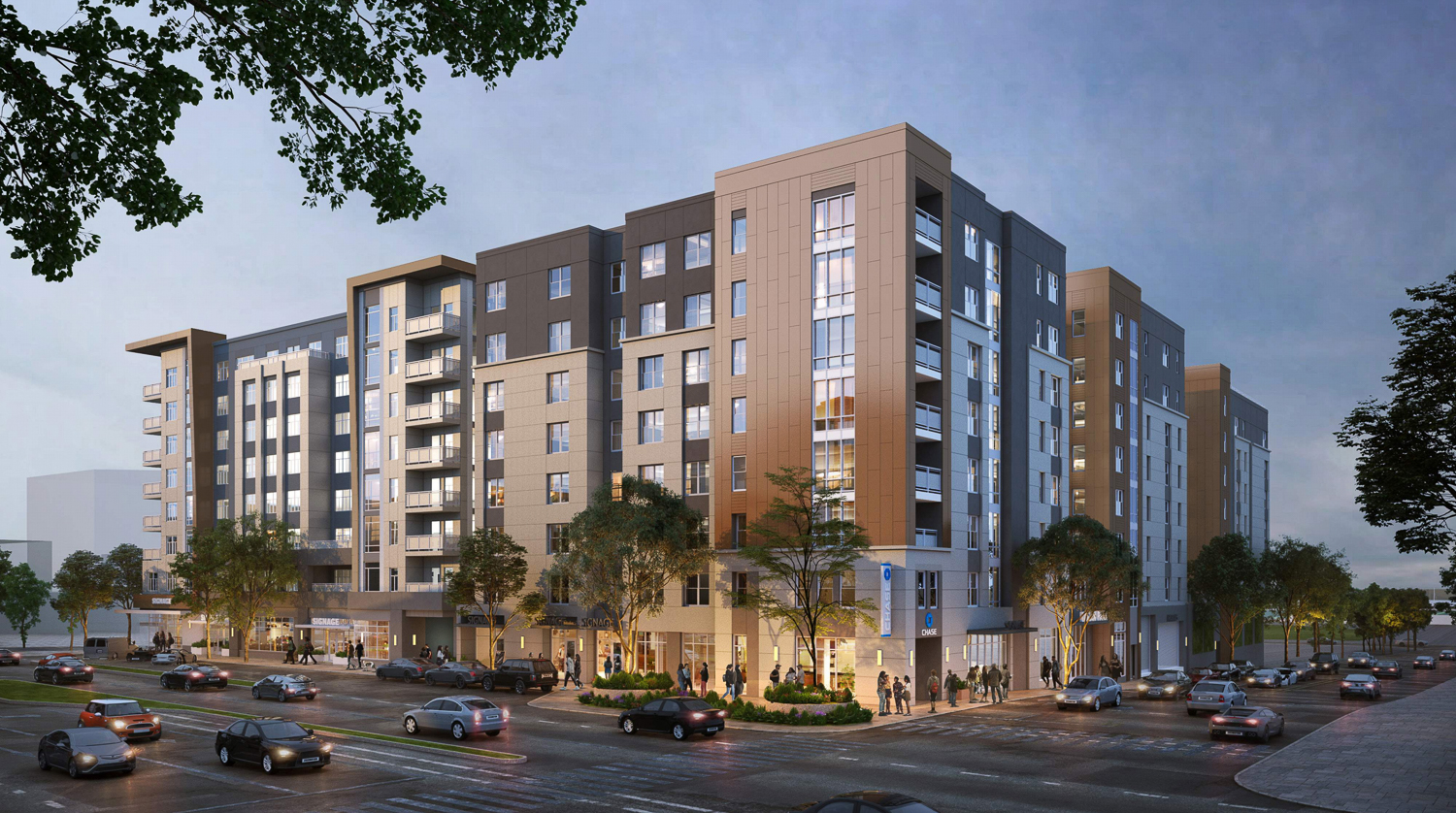
2352 Shattuck Avenue phase one (left) and phase two (right), rendering by Niles Bolton Associates
Completion is expected for phase one by the end of the year.
Subscribe to YIMBY’s daily e-mail
Follow YIMBYgram for real-time photo updates
Like YIMBY on Facebook
Follow YIMBY’s Twitter for the latest in YIMBYnews

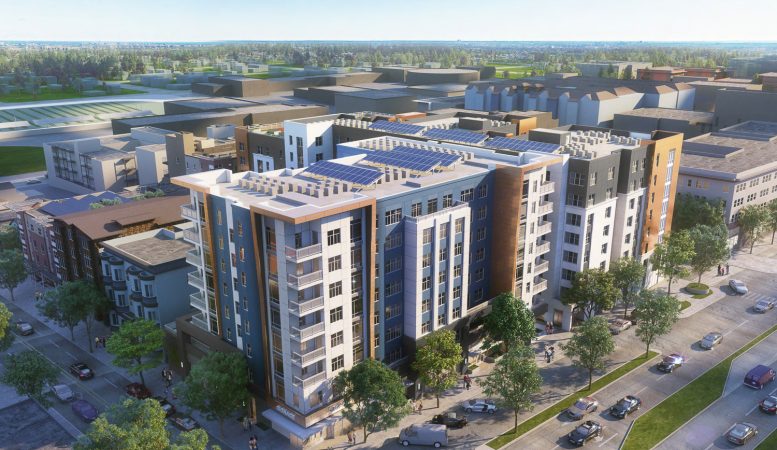




Projects like these raise housing costs in Berkeley, block views, block light, and are the result of a corrupted Berkeley government. The project did not give proper notice to areas affected by the eyesore development. This development needs to be halted.