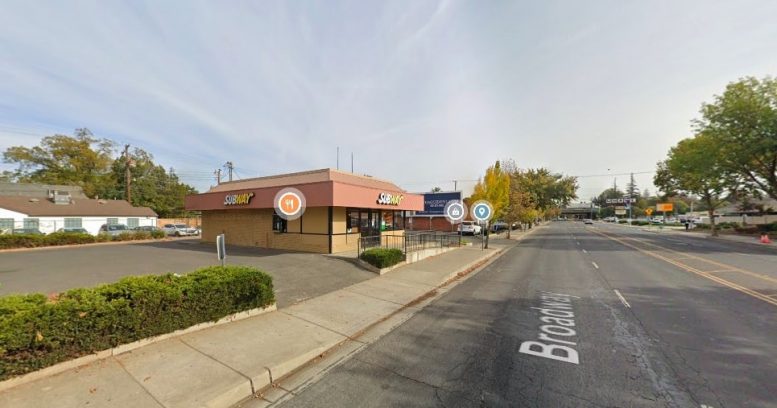Permits have been filed seeking the approval of mixed-use development at 2701 Broadway, Sacramento. The project proposal includes the construction of a building with residential and commercial space. Plans call for the demolition of an existing single-story building with a square footage of 1,159 square feet.
The project site is a parcel spanning 12,800 square feet. The new development will bring thirty-two residential units in a type V-A five-story mixed-use structure. A commercial space measuring an area of 1,948 square feet will be reserved for restaurant space on the first level. Utility/storage space of 741 square feet along with 960 square feet of lobby and corridor space will be designed on the upper floors. Residences will be constructed throughout floors two to five and will have a total built-up area of 33,701 square feet. Parking space spanning 9,345 square feet will be allotted on the site to be used by the residents. The total square footage of the proposed building is 37,350 square feet.
The cost of construction has been estimated at $4,320,000. The project is under review phase, and a construction timeline has not been announced yet.
Subscribe to YIMBY’s daily e-mail
Follow YIMBYgram for real-time photo updates
Like YIMBY on Facebook
Follow YIMBY’s Twitter for the latest in YIMBYnews






Be the first to comment on "New Mixed-Use Could Replace a Subway Store At 2701 Broadway In Sacramento"