Permits have been filed seeking the approval of a project at 985-1001 O’Brien Drive in Menlo Park. The project proposal includes two buildings featuring research and development spaces, a life science center, and office spaces. Plans call for the demolition of three one-story commercial buildings.
Tarlton Properties is managing the design concepts and development.
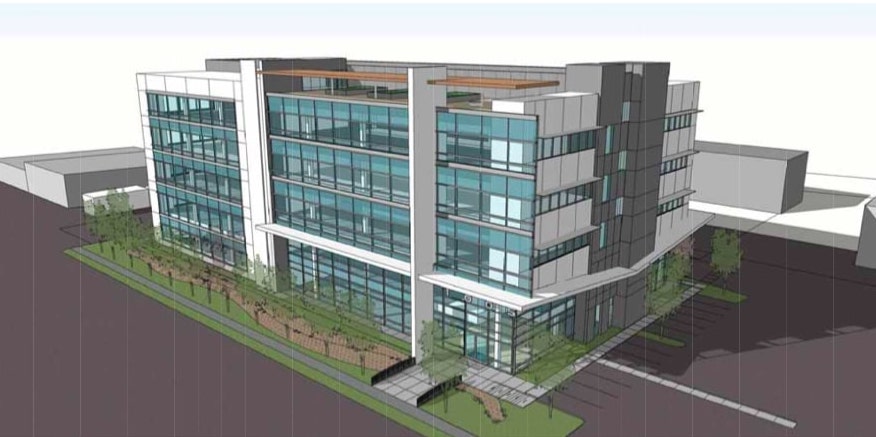
985-1001 O’Brien Drive Aerial View via Tarlton Properties
The new development will bring spaces for research & development (R&D) and office use in one five-story and one four-story building. A six-story parking structure with an attached double-story commercial space will be designed. The total floor area of the project is approximately 227,050 square feet. The commercial space spans 9,000 square feet.
The proposed project would be constructed in two phases, with the five-story R&D/office building, parking structure, and commercial space to be developed in the first phase and the four-story R&D/office building in the second phase.
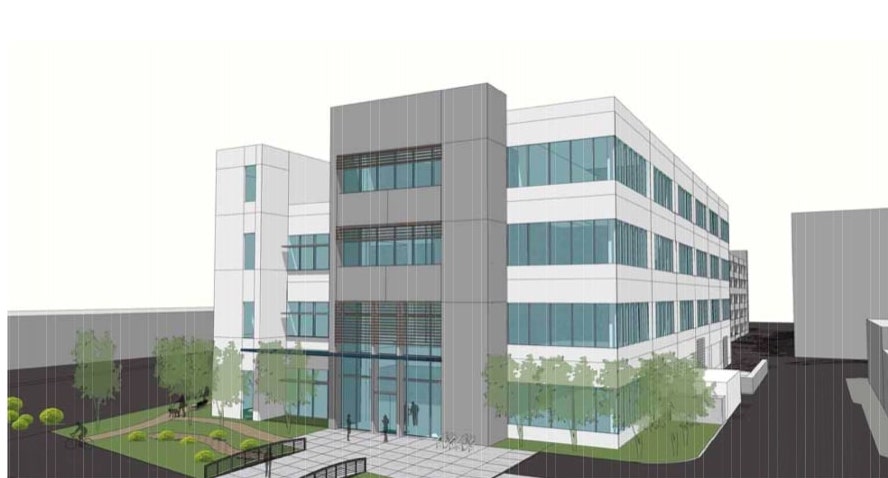
985-1001 O’Brien Drive Front View via Tarlton Properties
The proposal includes a request for an increase in height and FAR under the bonus level development allowance in exchange for community amenities.
Subscribe to YIMBY’s daily e-mail
Follow YIMBYgram for real-time photo updates
Like YIMBY on Facebook
Follow YIMBY’s Twitter for the latest in YIMBYnews

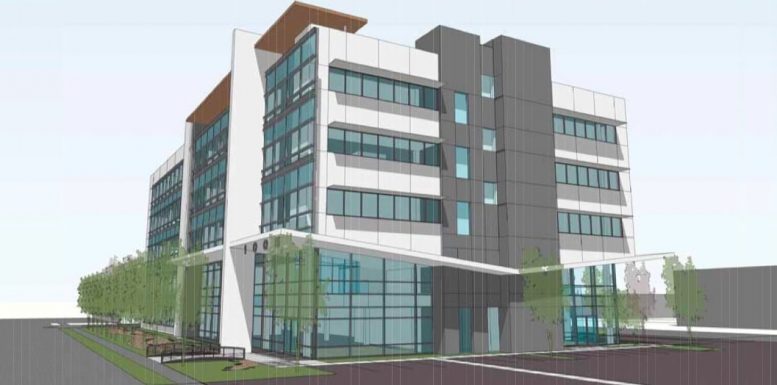
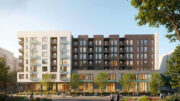


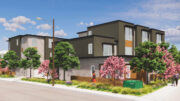
Be the first to comment on "Permits Filed For 985-1001 O’Brien Drive In Menlo Park"