The San Jose Historic Landmark Commission’s Design Review Committee is meeting today to review plans for the three-parcel development at 17 South Fourth Street in Downtown San Jose. The project, called SuZaCo, will build glass-clad cross-laminated timber office buildings on and around the ornate two-story State Meat Market Building. San Jose-based Bayview Development Group, responsible for the nearly-complete residential Miro towers adjacent to SuZaCo, is the project developer.
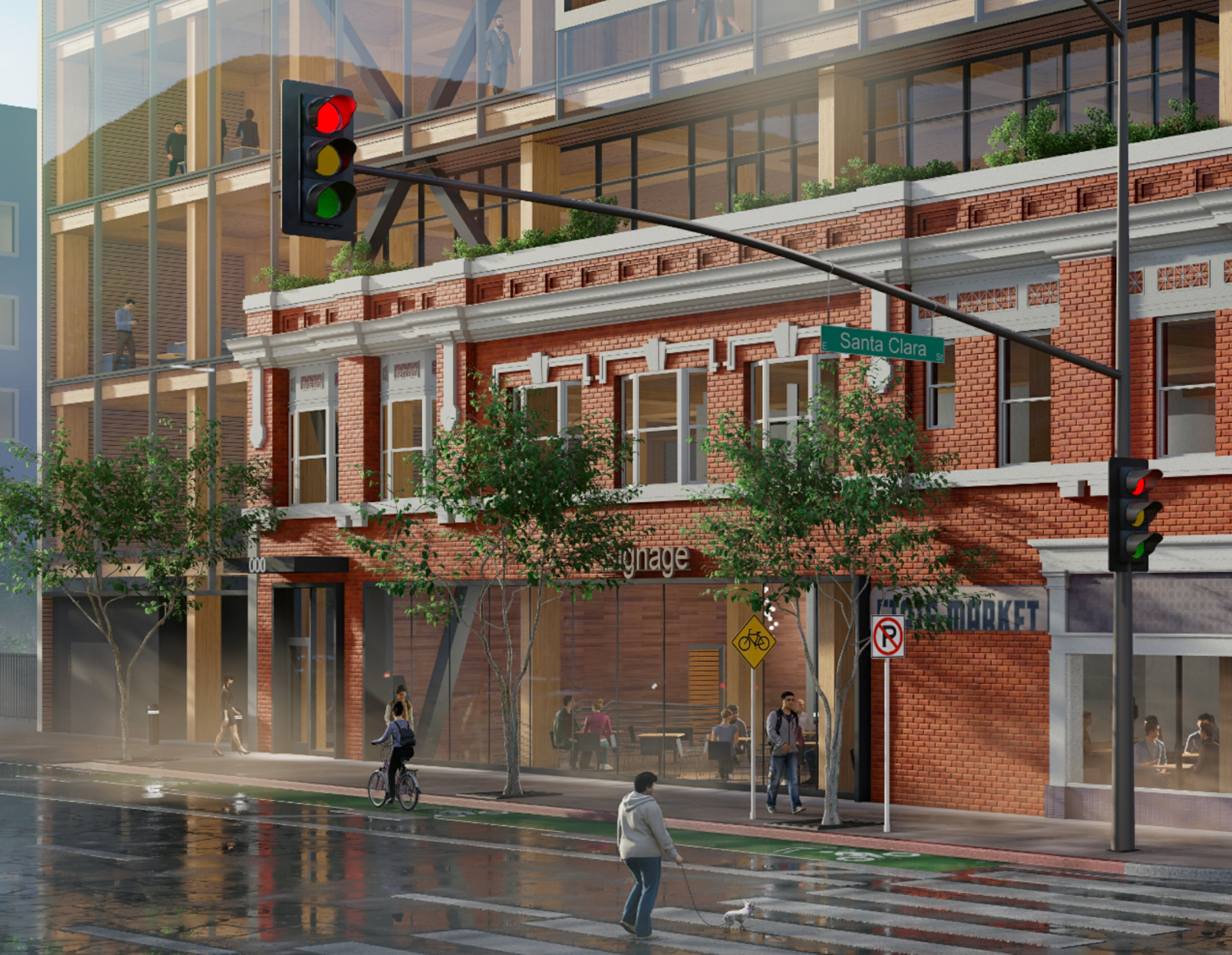
17 South Fourth Street street view close up, rendering courtesy Bayview Development Group
In previous conversations, the project developers have told SFYIMBY they hope to work with the current retail occupants like Fourth Street Pizza to maintain their retail foothold with updated facilities. The project title, SuZaCo, is a reference to the restaurant tenants occupying the properties, which serve sushi, pizza, and up until recently, tacos.
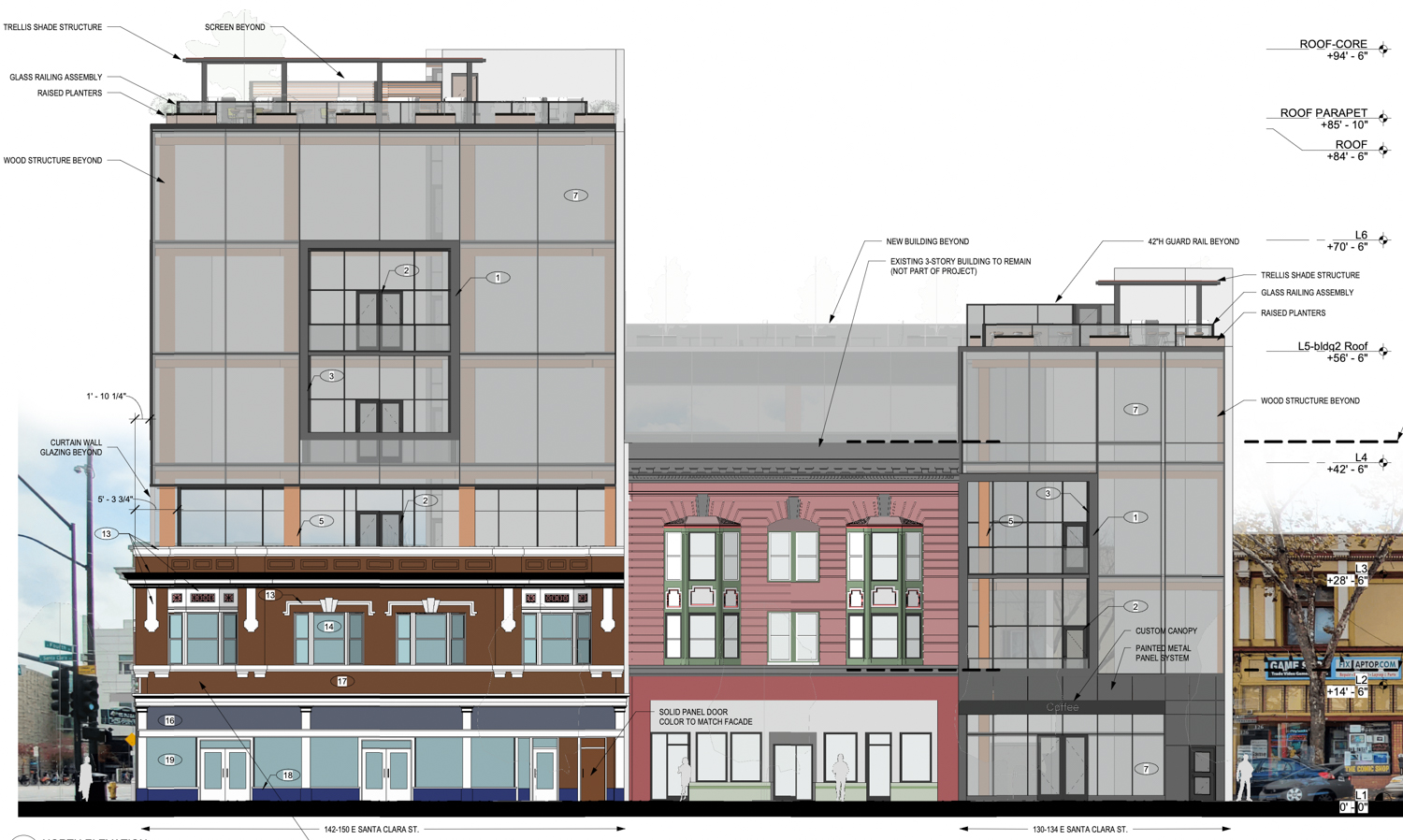
17 South Fourth Street north side elevation, illustration courtesy Bayview Development Group
The project would have a U-shaped floorplan wrapping around the three-story building at 136 East Santa Clara Street which will remain under separate ownership. Bayview will be developing 17 South Fourth Street, 130, and 150 East Santa Clara Street. Demolition will be required of the structures occupying 17 South Fourth Street and 130 East Santa Clara Street. The 84-foot project will yield 72,570 square feet of new office space for the growing city.
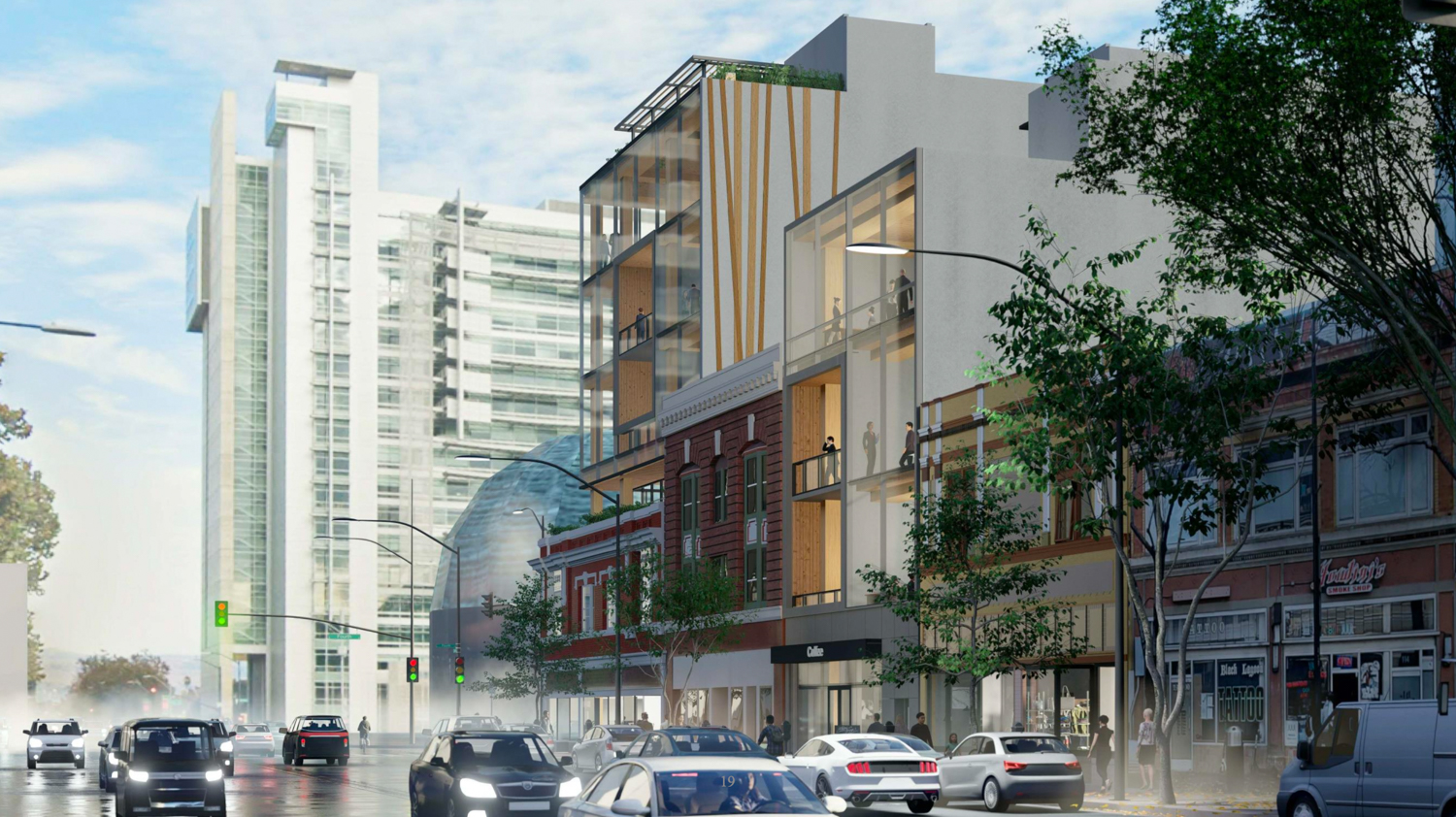
17 South Fourth Street with City Hall in the background, rendering courtesy Bayview Development Group
RMW Architecture will be the project architect. Open-space amenities are featured on the rooftop of the State Meat Market building and the six-story office building. The historic facade will be stripped of stucco to reveal the original brickwork. Page & Turnbull will be assisting RMW with the rehabilitation.
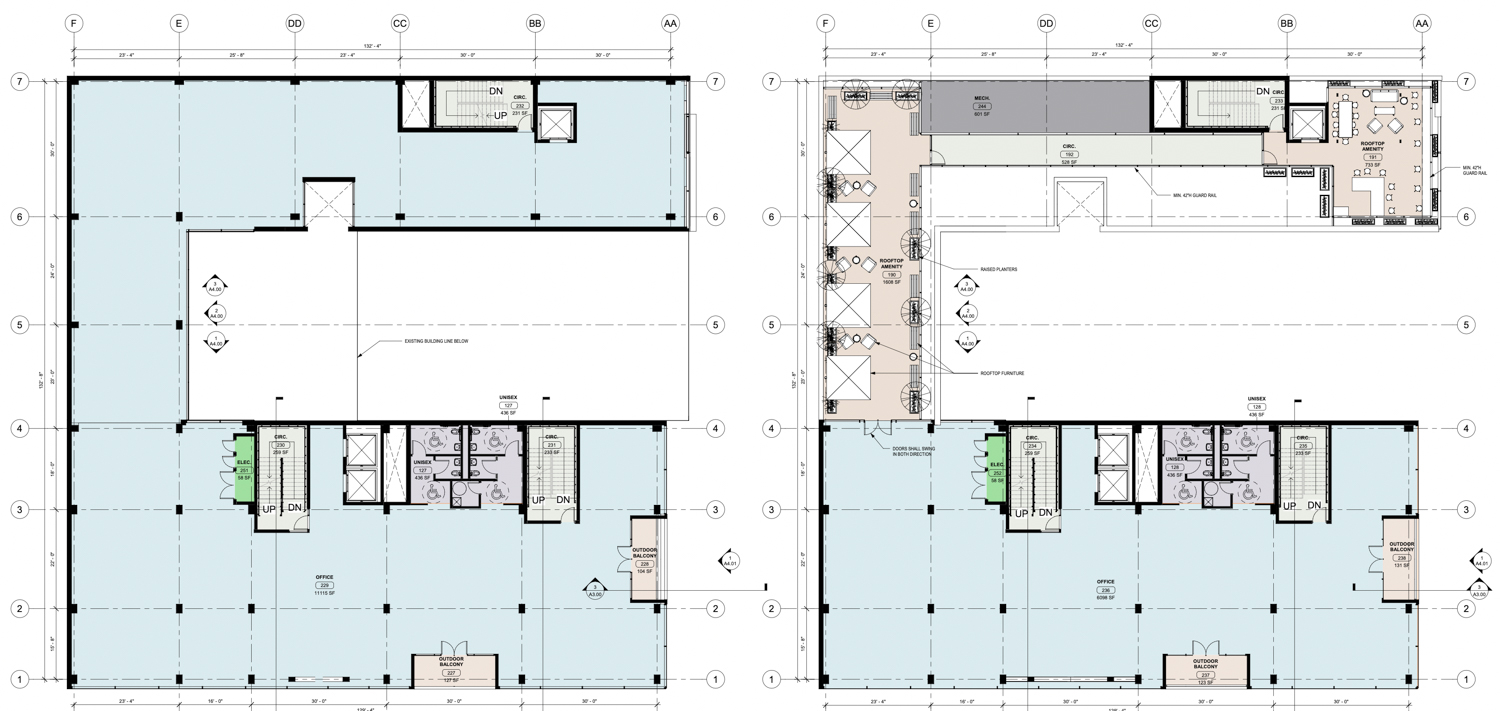
17 South Fourth Street floor plan, illustration courtesy Bayview Development Group
The projected construction costs have not yet been established, and Bayview has given a rough estimate for the development and construction process to last three years.
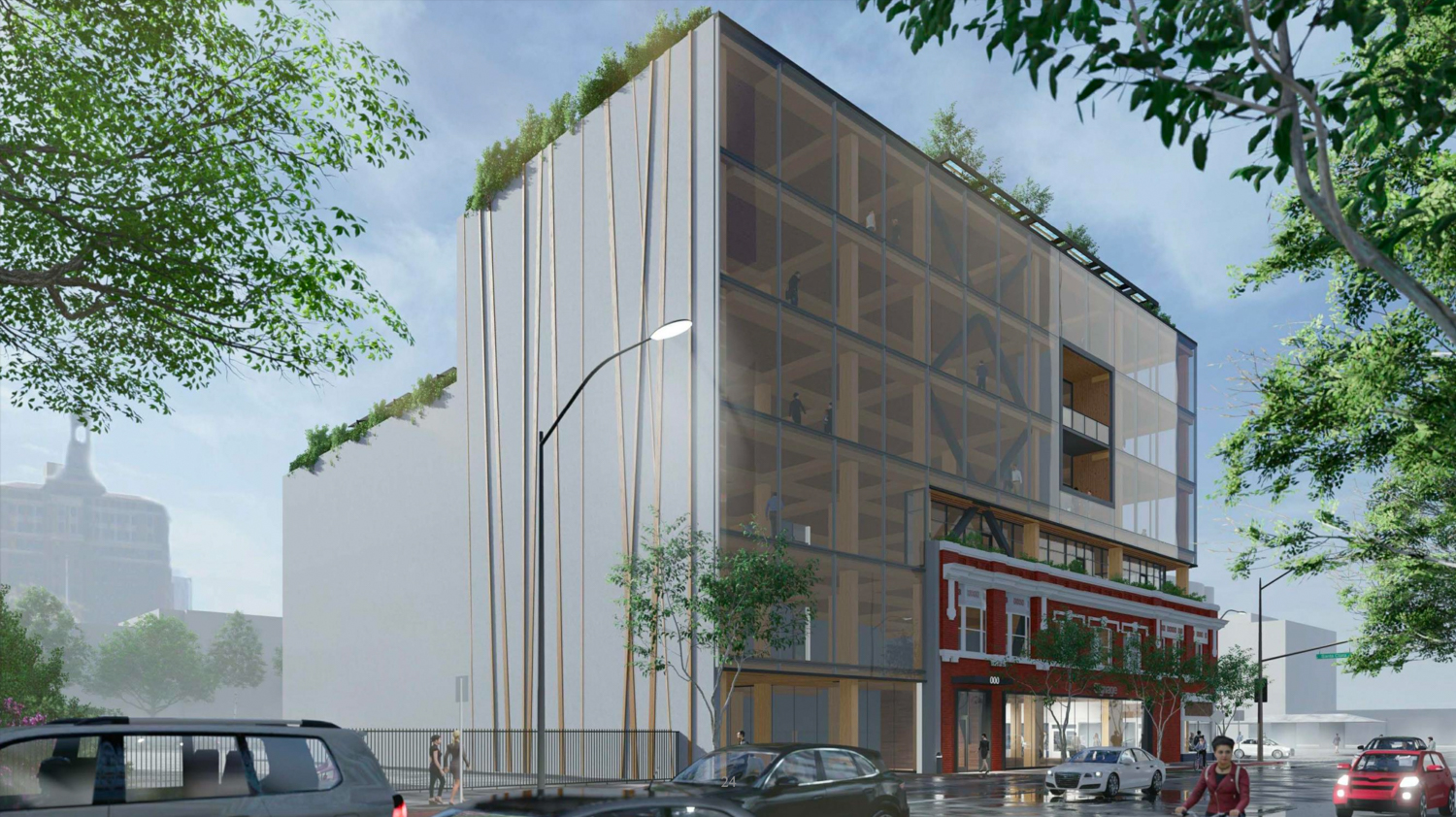
17 South Fourth Street view from Fourth Street, rendering courtesy Bayview Development Group
The meeting will review plans to demolish internal walls at 142-150 East Santa Clara Street and demolition of 130-134 East Santa Clara Street and 17 South Fourth Street. The virtual gathering, scheduled for today between 1:00 and 2:00 PM, is an opportunity for early input on the development with Bayview Development Group and city staff. Information on how to participate and provide comments can be founded in the meeting agenda here.
Subscribe to YIMBY’s daily e-mail
Follow YIMBYgram for real-time photo updates
Like YIMBY on Facebook
Follow YIMBY’s Twitter for the latest in YIMBYnews

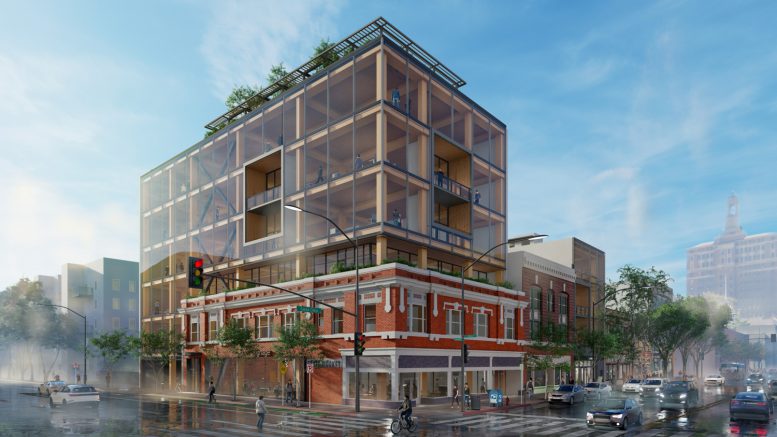




Be the first to comment on "Meeting Today for SuZaCo Development at 17 South Fourth Street, Downtown San Jose"