The City of San Jose planning commission has tentatively scheduled to review plans for a seven-story mixed-use development at 1530 and 1544 West San Carlos Street in San Jose’s West San Carlos neighborhood. The proposal would add 173 new apartments to the Silicon Valley housing market along with communal area and commercial space. Urban Villas LLC is responsible for the development.
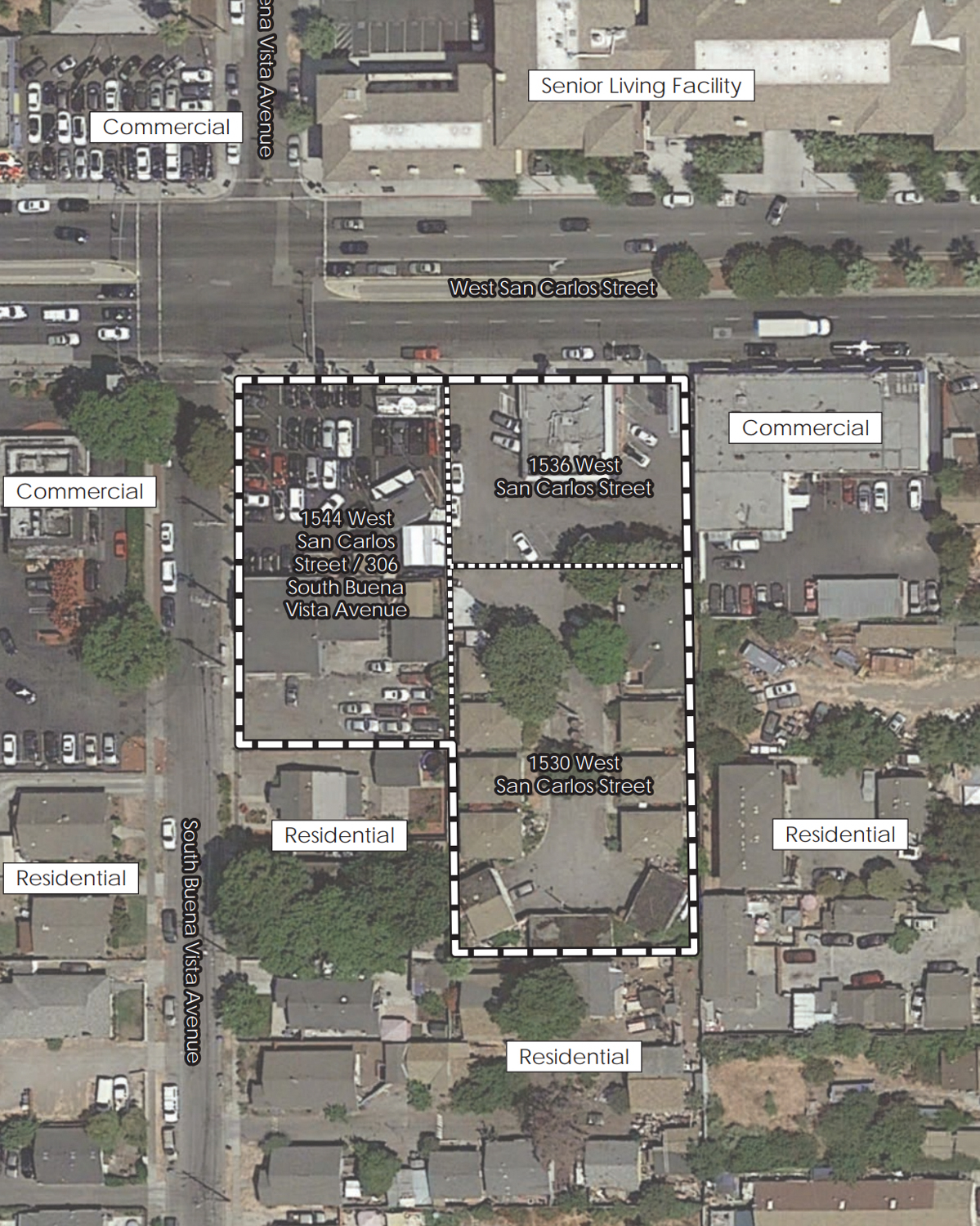
1530-1544 West San Carlos Boundaries, image via City of San Jose
Construction will build two 92-foot tall structures across 1.34 acres. Building 1 includes 103 apartments above two levels with 11,390 square feet of commercial area. Building two will contain 70 apartments above two levels with 6,450 square feet of commercial space. Parking for 189 vehicles will be included on-site for residents of both structures. Four residential amenity spaces and open-air terraces spanning a total of 9,410 square feet will be included, with two spaces in each structure.
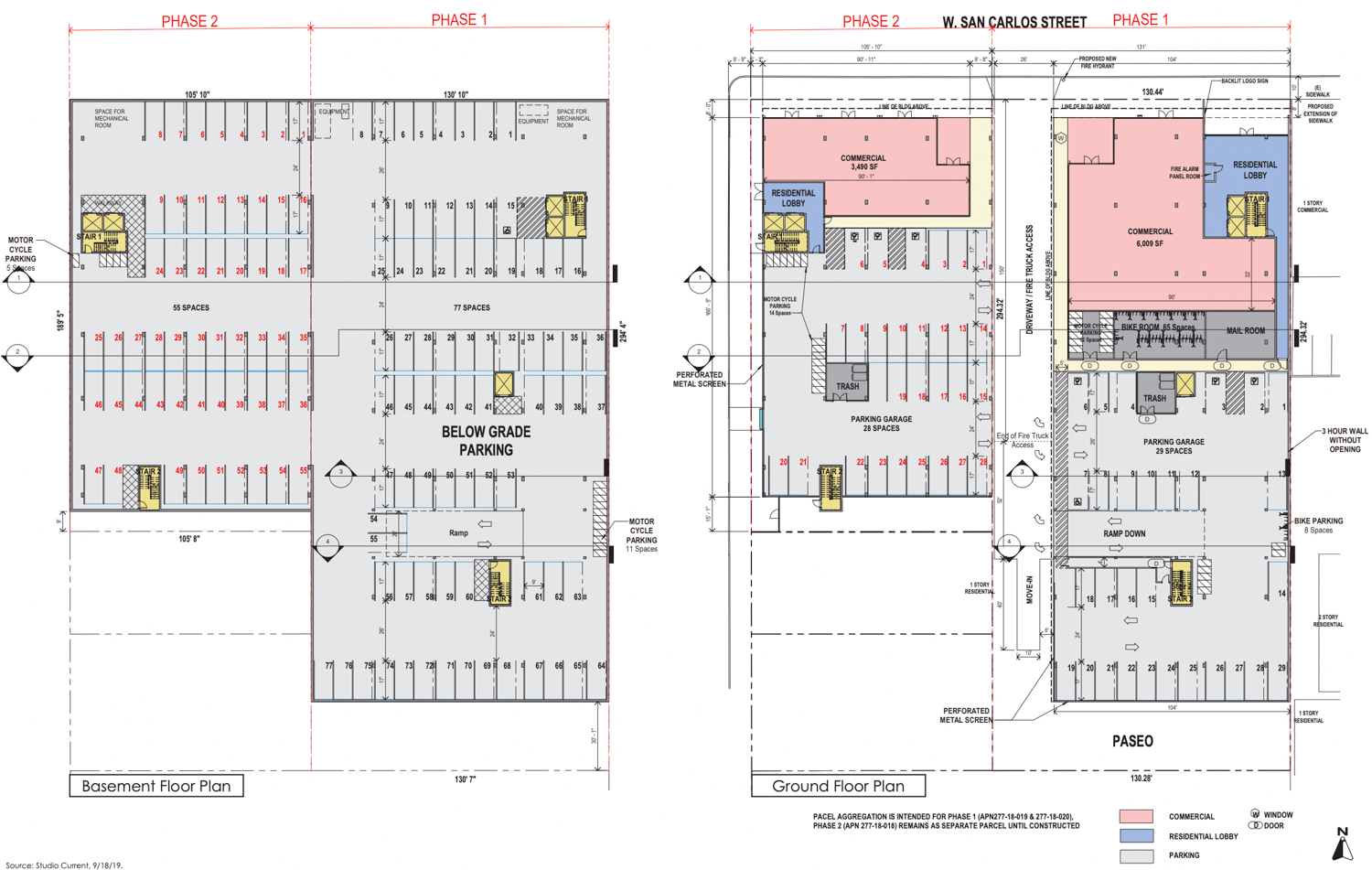
1530-1544 West San Carlos Street basement and ground-level floor plan, design by Studio Current
The project has received pushback in the past for replacing some existing single-family affordable housing, with feedback to increase parking above 189 spaces and to include affordable apartments on-site. The developer opted to pay over $7 million of in-lieu fees to the city to support housing initiatives.
Studio Current is responsible for the design. Renderings show a contemporary design with large windows and balconies between cement and stucco panels accented by wood panels. The ground-level commercial area will be wrapped by floor-to-ceiling windows, adding transparency to welcome passing pedestrians. Landscaping and a 4,450 square foot paseo will further improve the street-level experience.
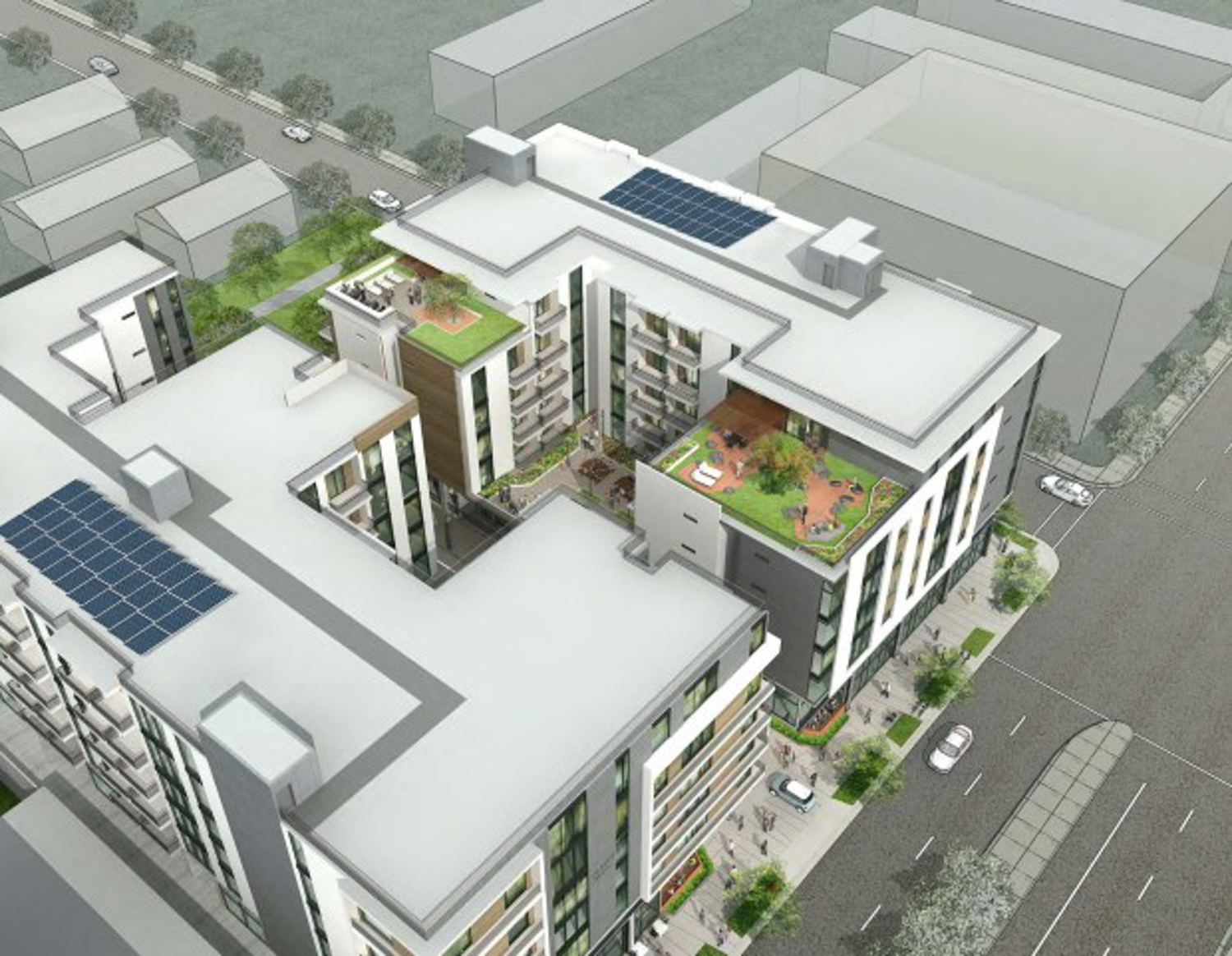
1530-1544 West San Carlos Street aerial view, design by Studio Current
The project is located within the West San Carlos Urban Village, an urbanization strategy introduced for the Envision San José 2040 General Plan. The Urban Villages program focuses on supporting the development of high-density mixed-use construction near transit. Residents will be a ten-minute bicycle ride or a five-minute drive from the San Jose Diridon transit station.
The meeting is expected to be held at 6:30 PM, Wednesday, July 14th. For information about how to join, see the planning commission agendas here.
UPDATE (added July 14th at 10:35 AM): The development has been reviewed and rated by Catalyze SV, a housing advocacy organization focused on Silicon Valley. 1530 West San Carlos received an overall score of 3.83 out of 5 from Catalyze SV’s Project Advocacy Committee members. The project scored high with transportation, creating a vibrant ground floor experience, and maximizing height and unit count. Community outreach has also benefited the proposal, with a paseo connecting West San Carlos to Willard Avenue. It scored three out of five on sustainability and a low one out of five for affordability due to potential displacement and excluding affordable housing.
Subscribe to YIMBY’s daily e-mail
Follow YIMBYgram for real-time photo updates
Like YIMBY on Facebook
Follow YIMBY’s Twitter for the latest in YIMBYnews

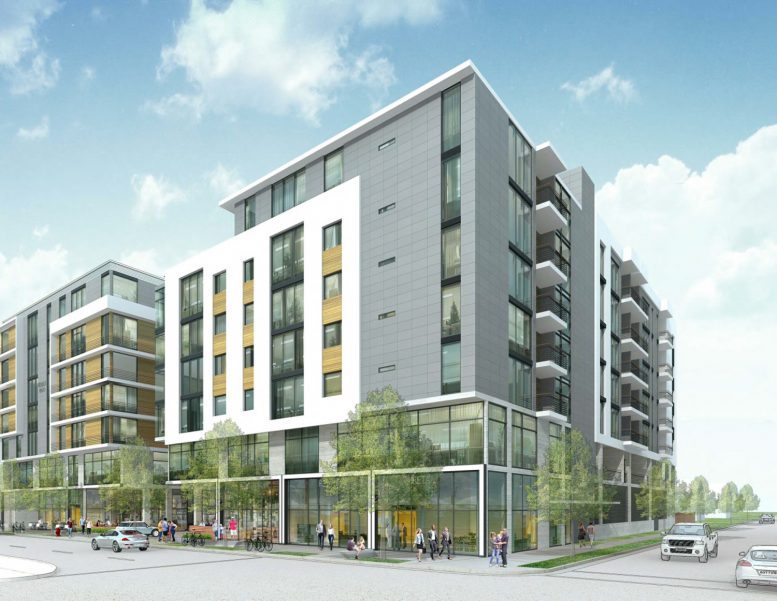


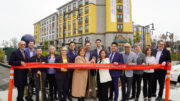

Be the first to comment on "Planning Commission Meeting Scheduled for 1530-1544 West San Carlos Street, San Jose"