Plans are under review for a five-story mixed-use development in San Francisco’s Mission District neighborhood. The proposal would create 15 new apartments. Kotas Pantaleoni Architects is managing the project architecture.
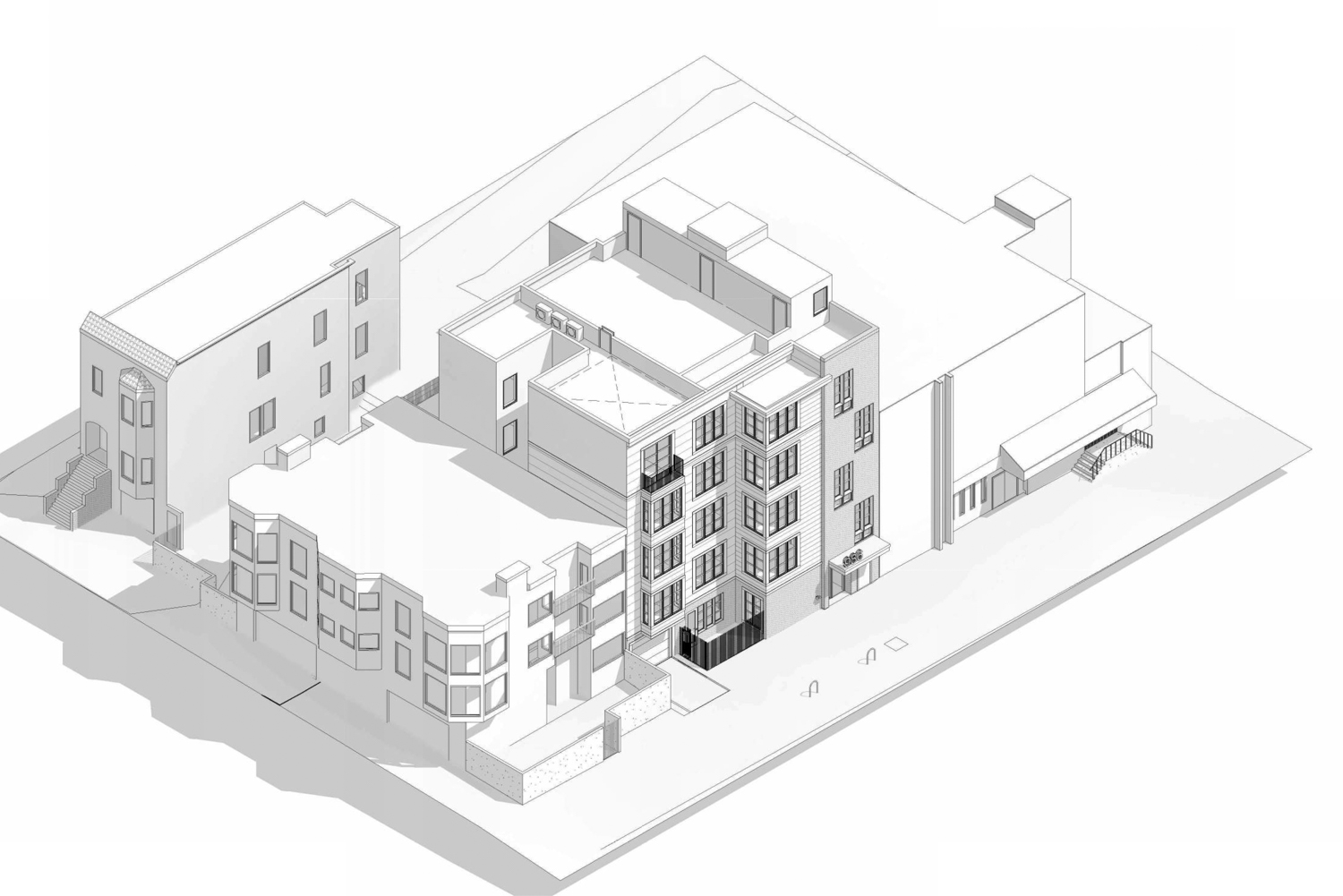
986 South Van Ness Avenue aerial perspective, rendering by Kotas Pantaleoni Architects
The 55-foot tall structure will yield 15,500 square feet for residential use. Unit sizes will vary between one and two bedrooms in size. Parking will be included on-site for five vehicles and 19 bicycles. The structure will rise five stories high, reaching the existing city code limit, though it will still be short of the 85 feet allowed per city zoning.
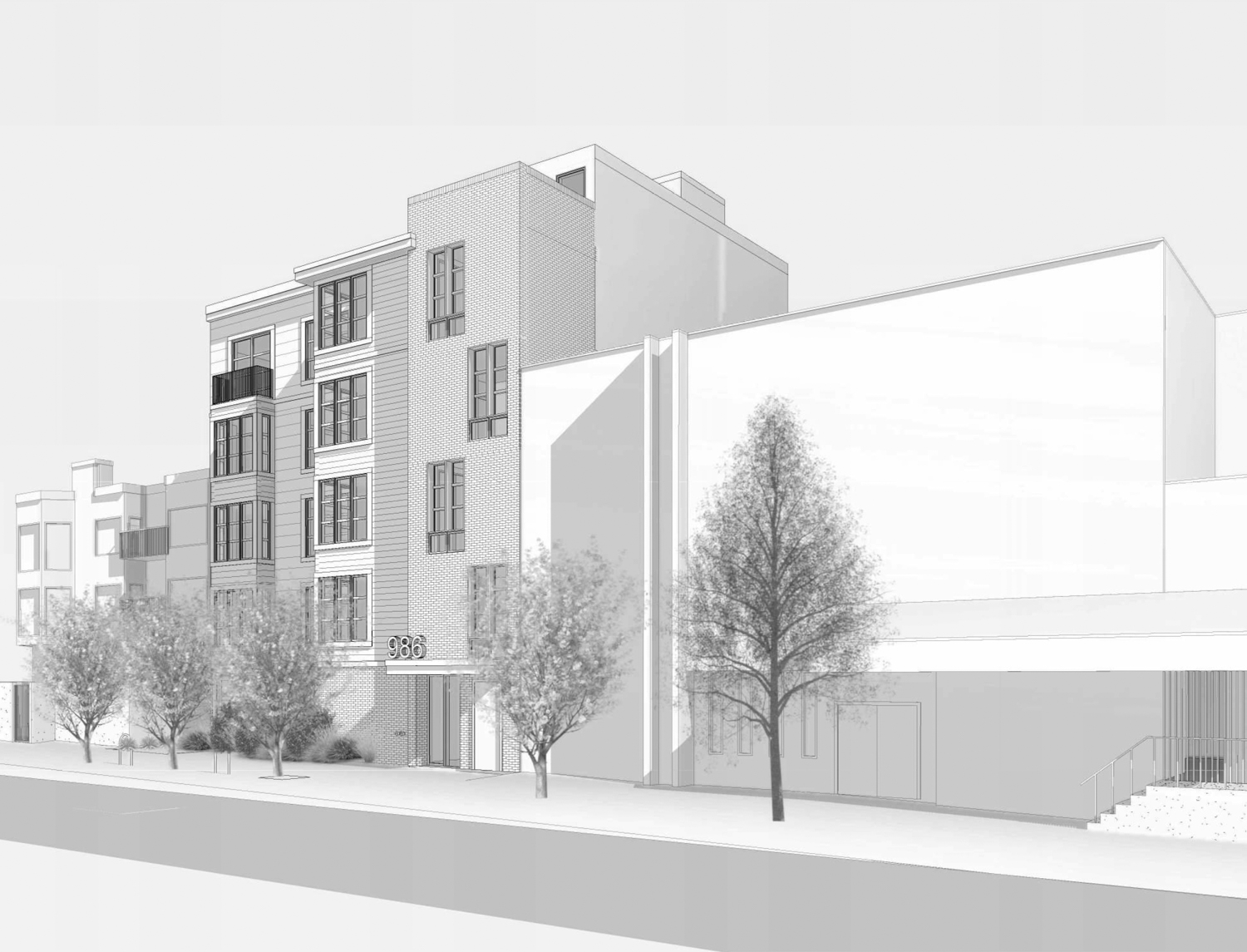
986 South Van Ness Avenue pedestrian view, rendering by Kotas Pantaleoni Architects
Residents will benefit from on-site open space, with a 210 square foot shared open terrace in the rear yard and a 1,530 square foot open space roof deck.
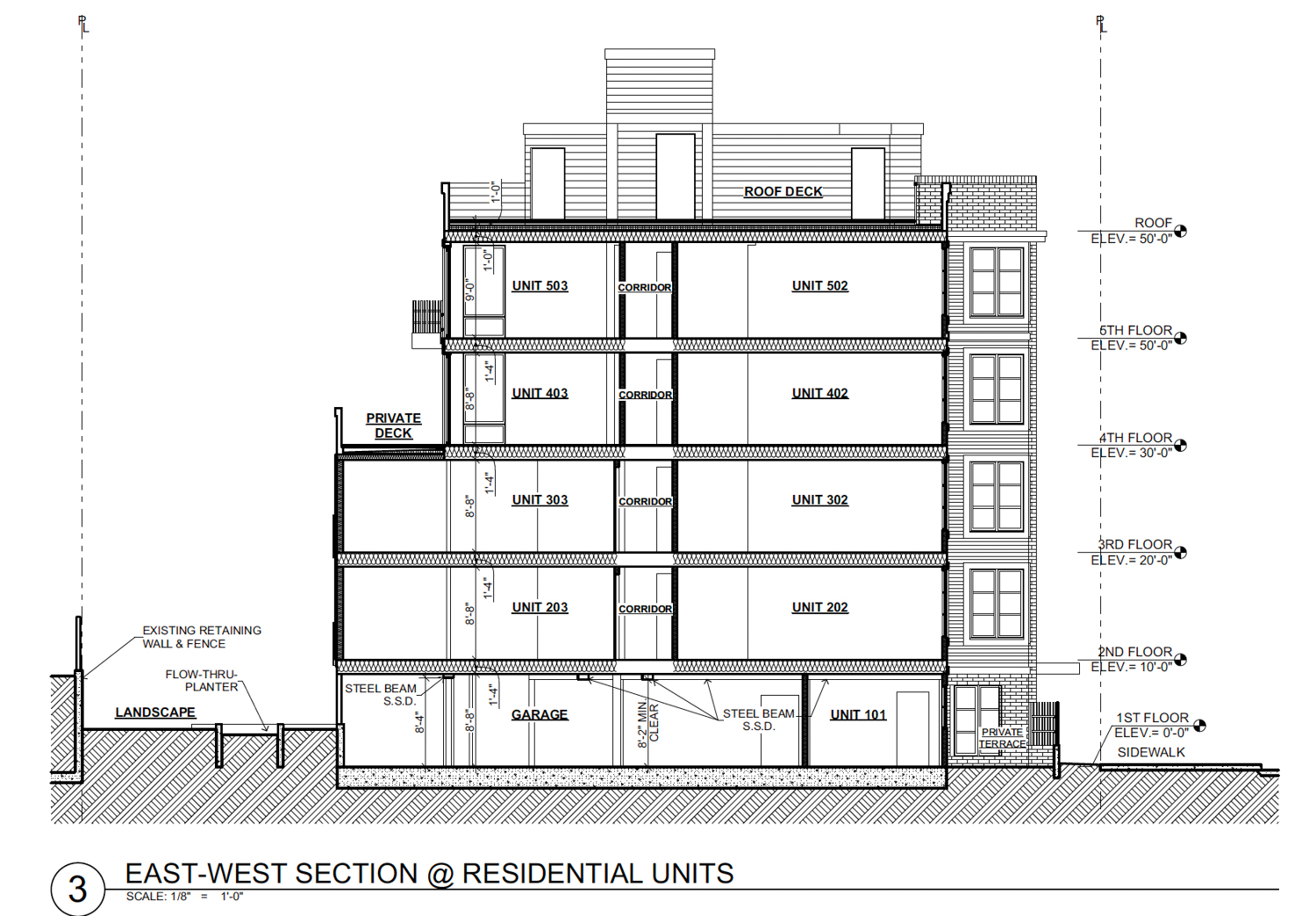
986 South Van Ness Avenue cross-section, illustration by Kotas Pantaleoni Architects
The architectural design by Kotas Pantaleoni Architects reflects a familiar contemporary approach to in-fill projects in San Francisco. The cement plaster and horizontal sidings introduce bay windows and private terraces for a few units.
Residents at 986 South Van Ness Avenue will be near the neighborhood’s famed Mission Street commercial thoroughfare. The 24th Street BART Station will be 10 minutes away on foot, while the 16th and Mission Street BART Station is 13 minutes away.
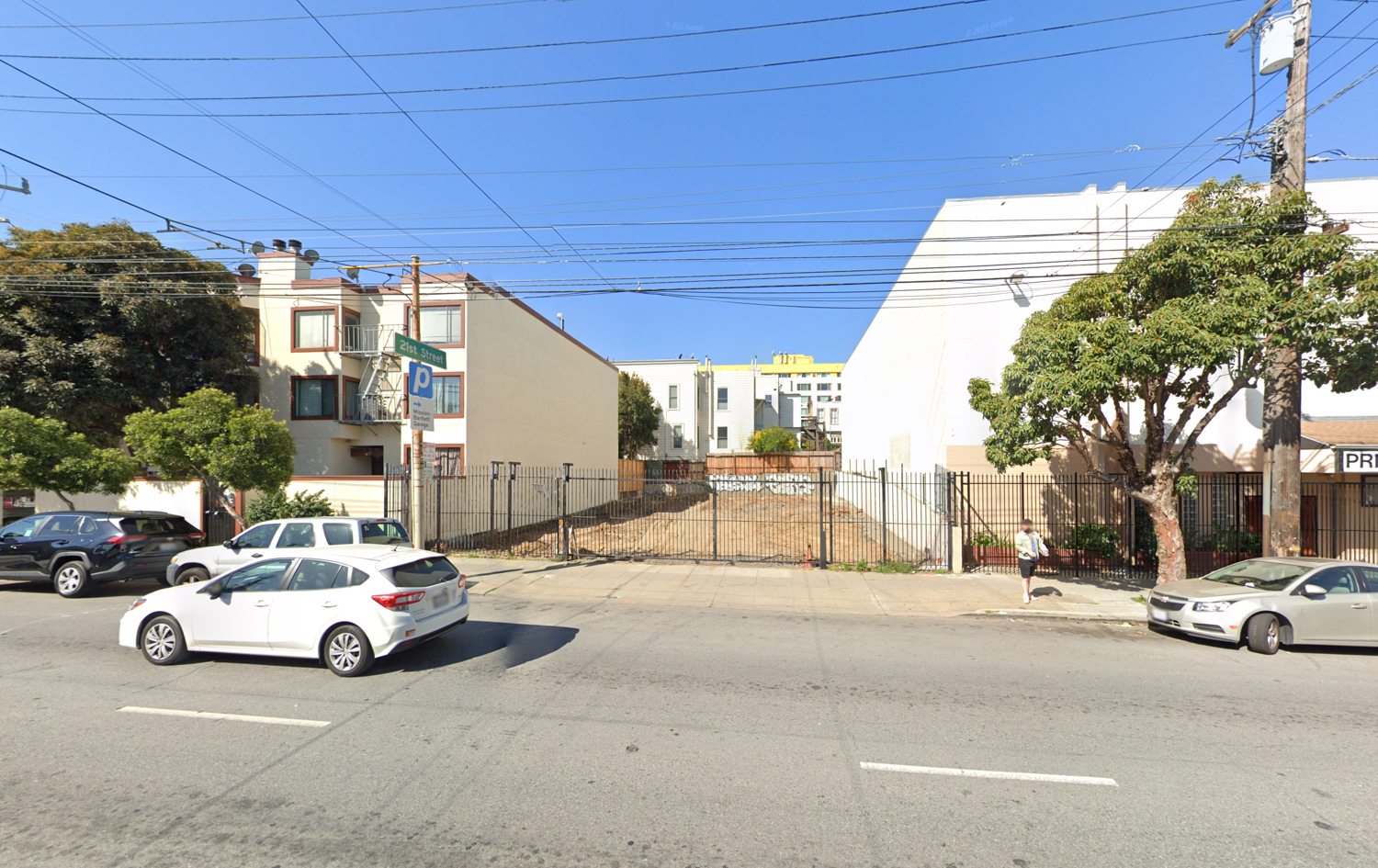
986 South Van Ness Avenue, image via Google Street View
Lucas Eastwood is the property owner. Records show the currently vacant lot last sold in mid-2017 for $1.7 million.
Subscribe to YIMBY’s daily e-mail
Follow YIMBYgram for real-time photo updates
Like YIMBY on Facebook
Follow YIMBY’s Twitter for the latest in YIMBYnews

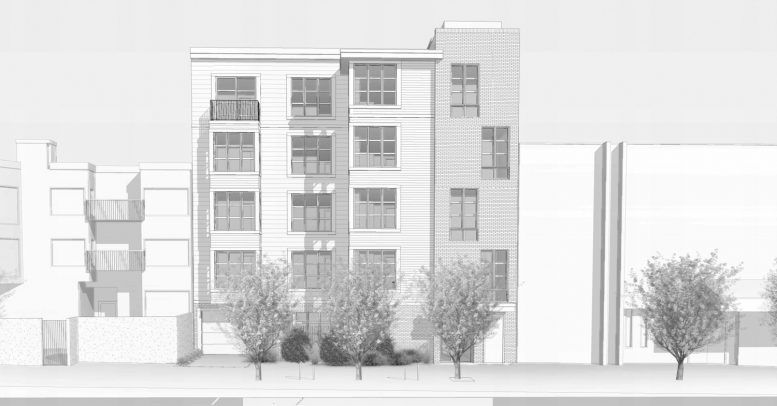




Which ones are the low market rate 1 bedroom and 2 bedroom units please
This will become condos and it’s almost done. Delivery is Spring 2024. Found the listing website on 9eighty6. Eastwood development is Lucas Eastwood’s company.