Developers have applied for the variance application required for demolition at 570 Market Street, in San Francisco’s Financial District. A two-story retail build on-site will be cleared for a 29-story infill hotel tower with 240 guest rooms. The request comes after a shadow study submitted in early May. The Frontier Group is the project developer.
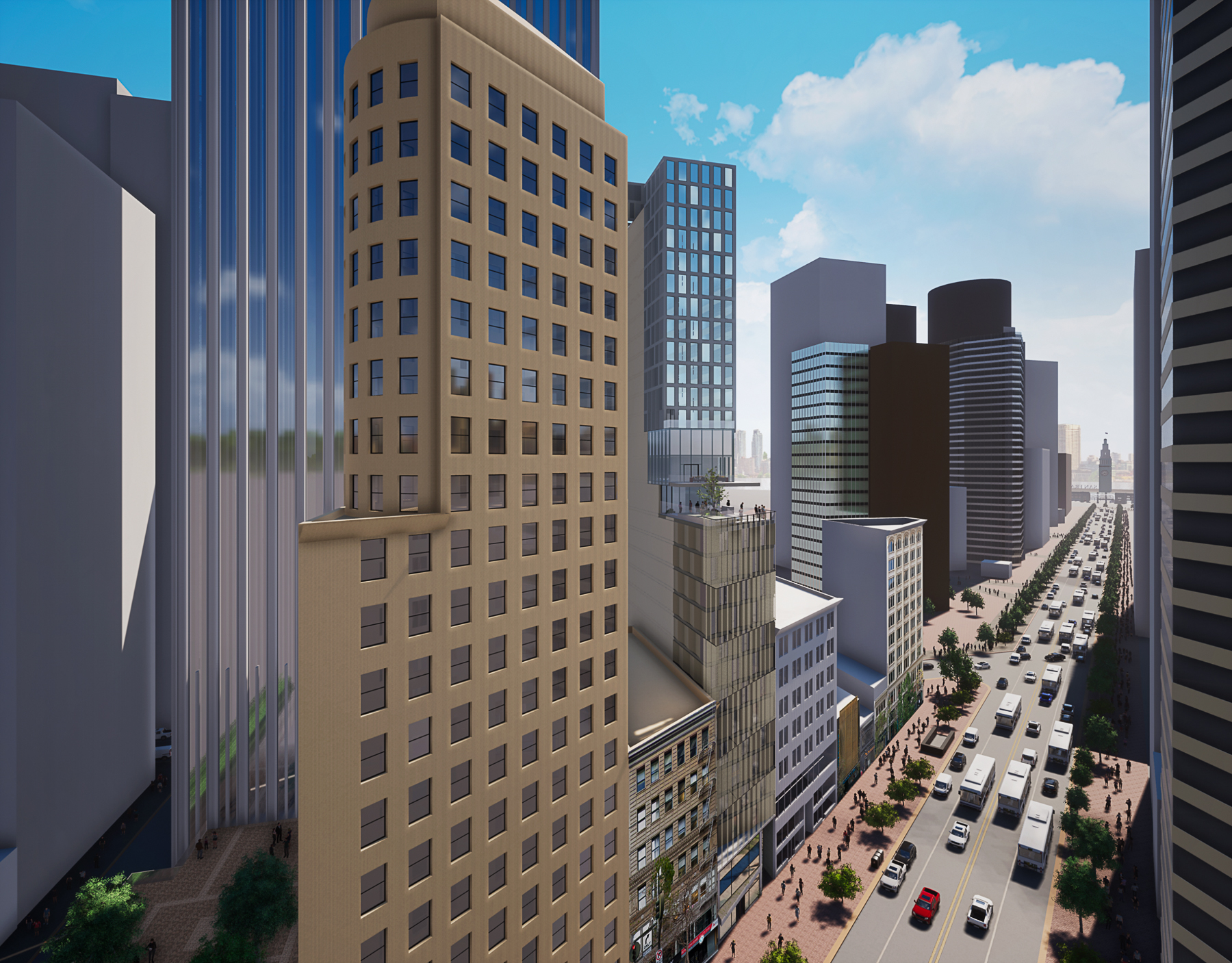
570 Market Street view besides the Hobart Building looking down Market toward the Ferry Building, rendering by Danny Forster and Architecture
The structure will rise 330 feet above street level with 155,640 square feet of gross area. 126,820 will be for hotel use, 5,350 square feet for ground-level retail, and 4,200 square feet of privately owned public open space, a.k.a. POPOS. A portion of the public space will be located on a 3,540 square foot outdoor lounge and bar on the 15th floor landscaped by dwg.
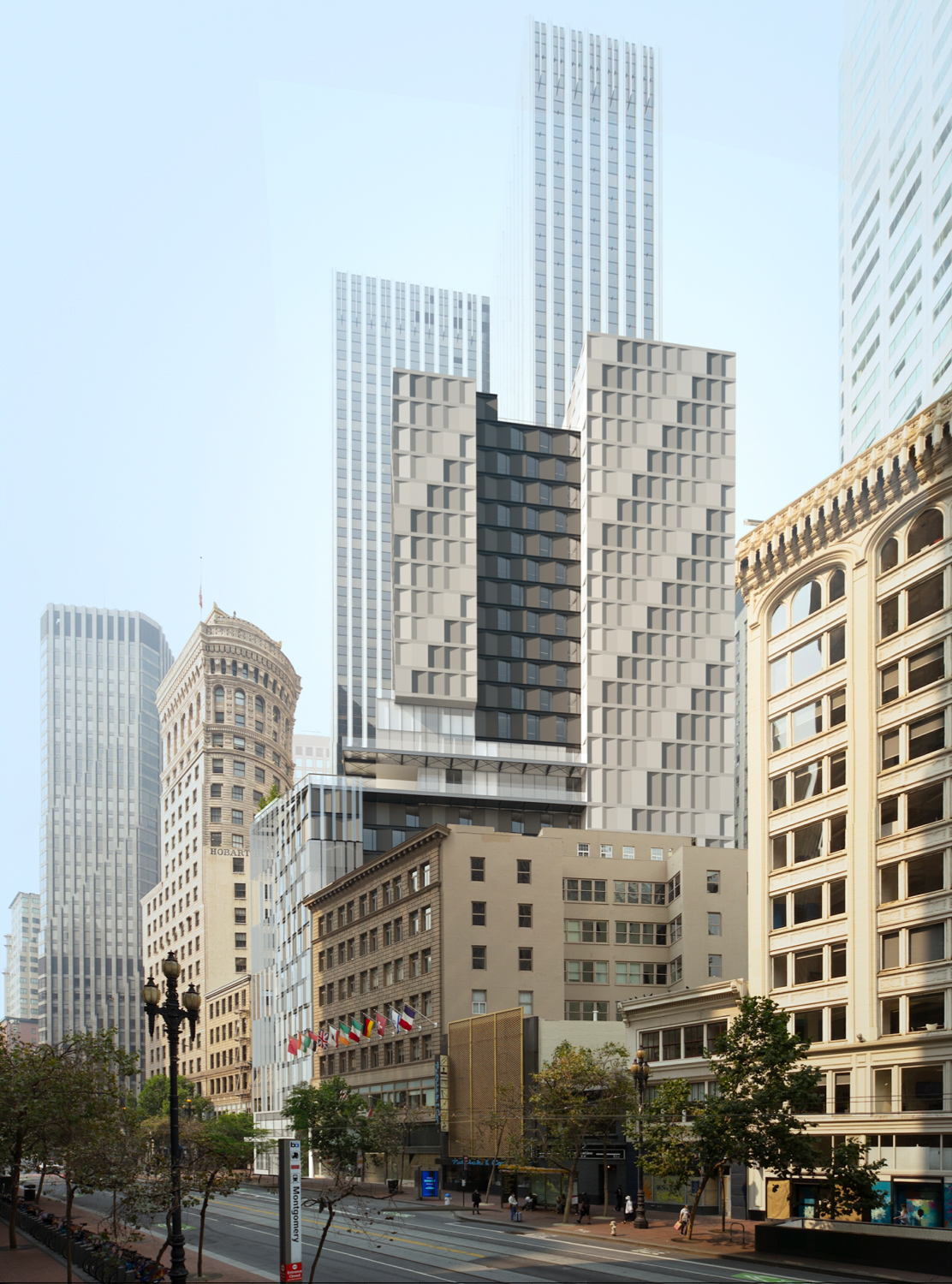
570 Market Street with 44 Montgomery in the background, Danny Forster & Architecture
Danny Forster & Architecture, or DF&A, is the project architect. The tower is uniquely constrained by the trapezoidal lot abutted by the Chancery Building, the Hobart Buildings, and the 565 foot tall 44 Montgomery Street office tower. A metal screen wall will increase guest privacy for units overlooking Market Street below the 15th-floor setback.
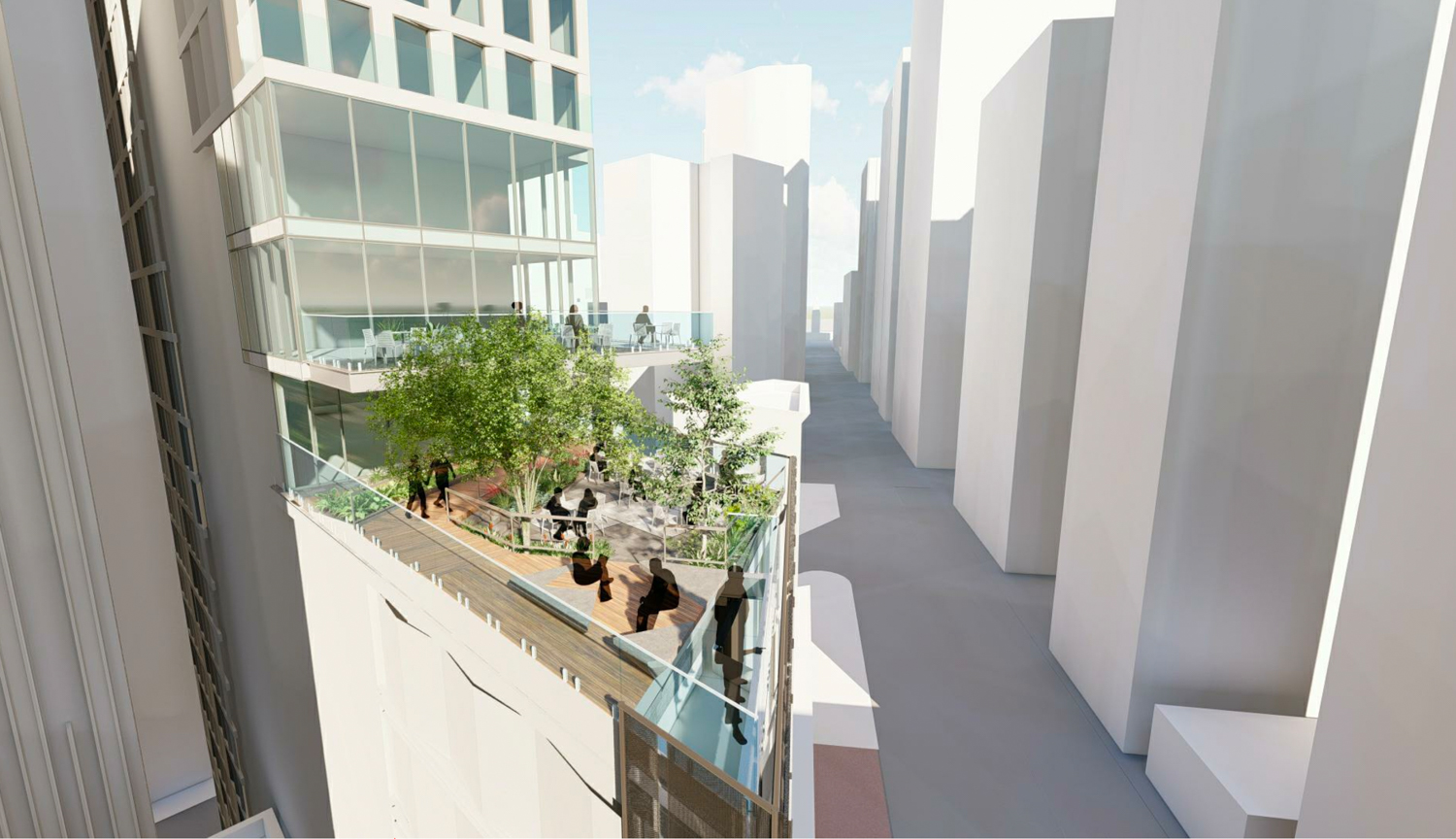
570 Market Street POPOS view down Market Street toward the Ferry Building, design by Danny Forster & Architecture
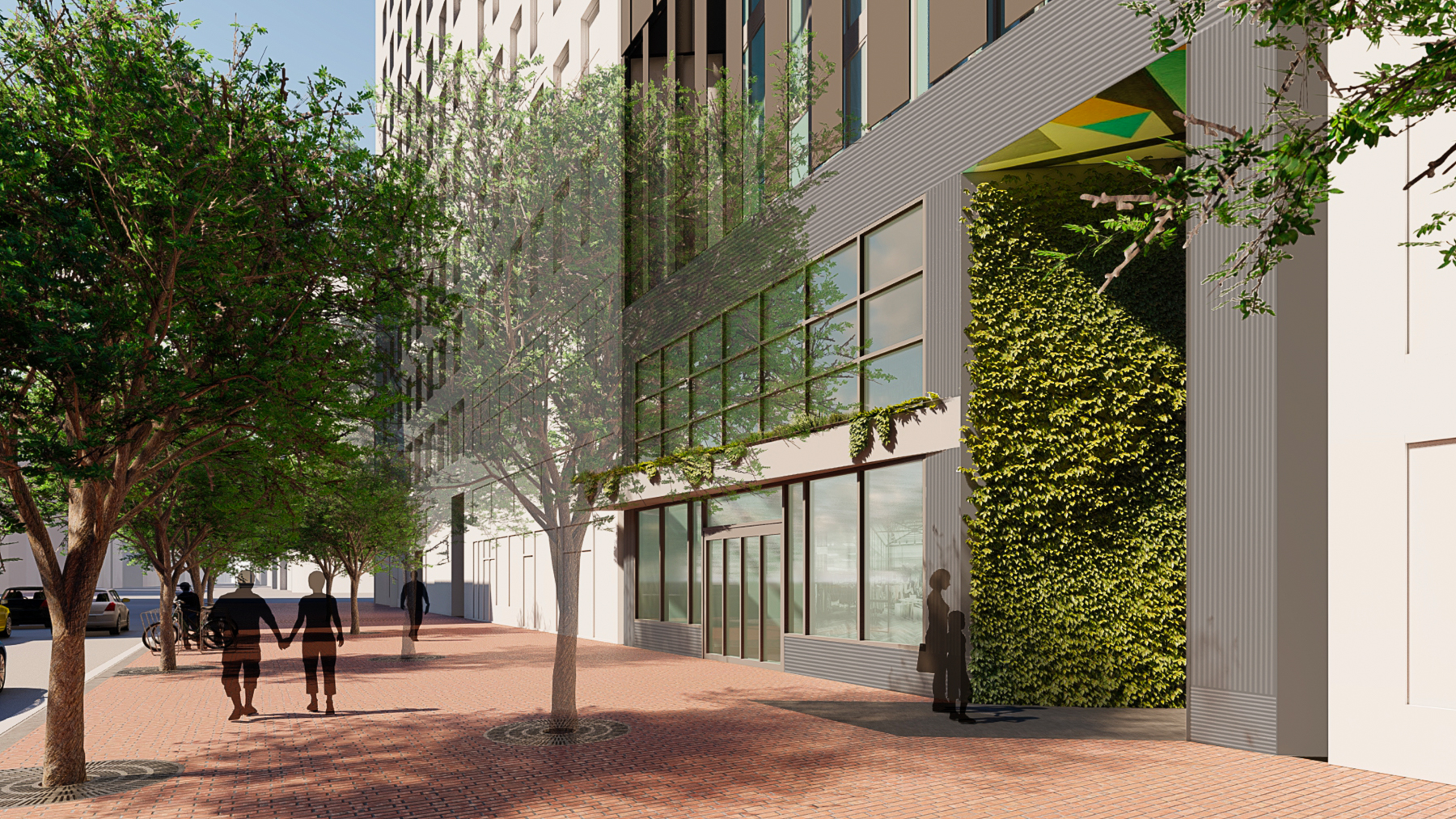
570 Market Street POPOS entrance, rendering by Danny Forster and Architecture
Guest amenities will include a fitness center and an outdoor yoga studio deck on the 18th floor. Parking will be included for 17 bicycles, tour buses, though no single-family cars.
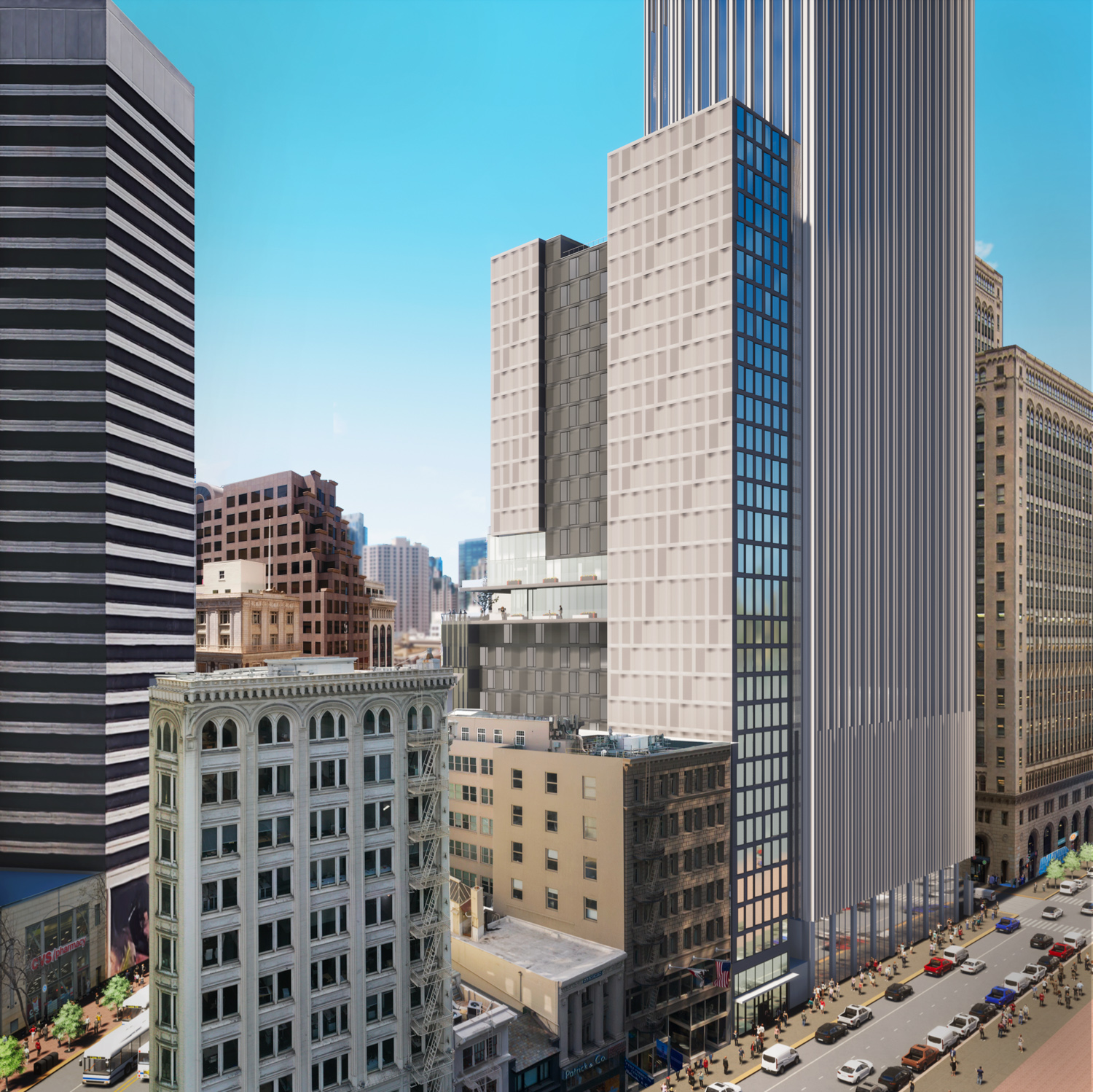
570 Market Street elevation side entrance abutting 44 Montgomery, rendering by Danny Forster & Architecture
Assessors’ documents indicate that the property sold in 2018 for $14.5 million. The new development will invest an estimated $75 million for construction. New building permits have not yet been filed.
Subscribe to YIMBY’s daily e-mail
Follow YIMBYgram for real-time photo updates
Like YIMBY on Facebook
Follow YIMBY’s Twitter for the latest in YIMBYnews

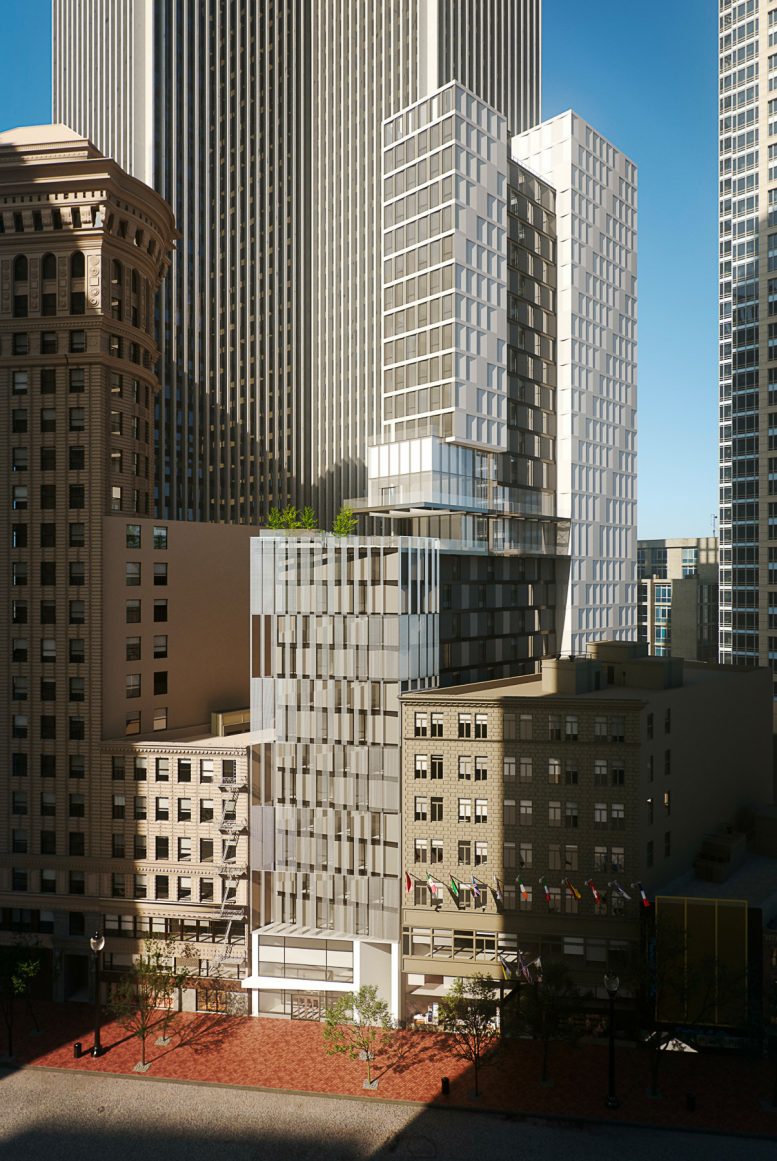




Be the first to comment on "Variance App Requested for 570 Market Street, Financial District, San Francisco"