New building permits were filed for a residential duplex project at 1271 46th Avenue in San Francisco’s Sunset District. The project will replace an existing single-unit cottage three blocks from Ocean Beach. Stanley Saitowitz | Natoma Architects, is responsible for the distinctive metallic design.
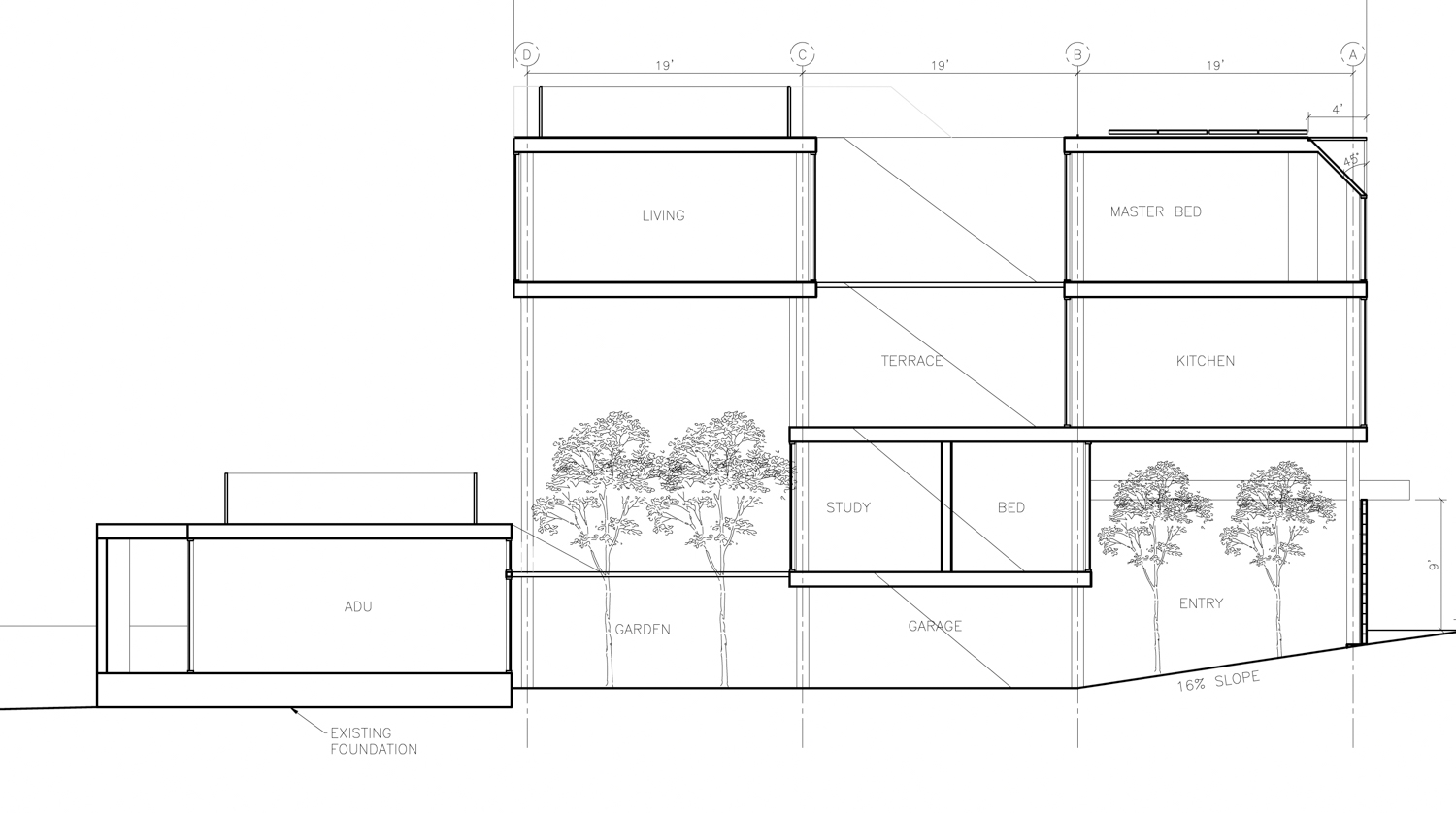
1271 46th Avenue vertical elevation, design by Stanley Saitowitz Architects
The 34-foot tall structure will yield 3,030 square feet, with 2,490 square feet for the primary residence and 550 square feet for the additional dwelling unit. The resident in the ADU will also have access to a 240 square foot roof deck on the second level. The primary residence will have access to a 500-square foot ground-floor garden and a 240 square foot roof deck on the top floor. The main unit is to be sold for ownership.
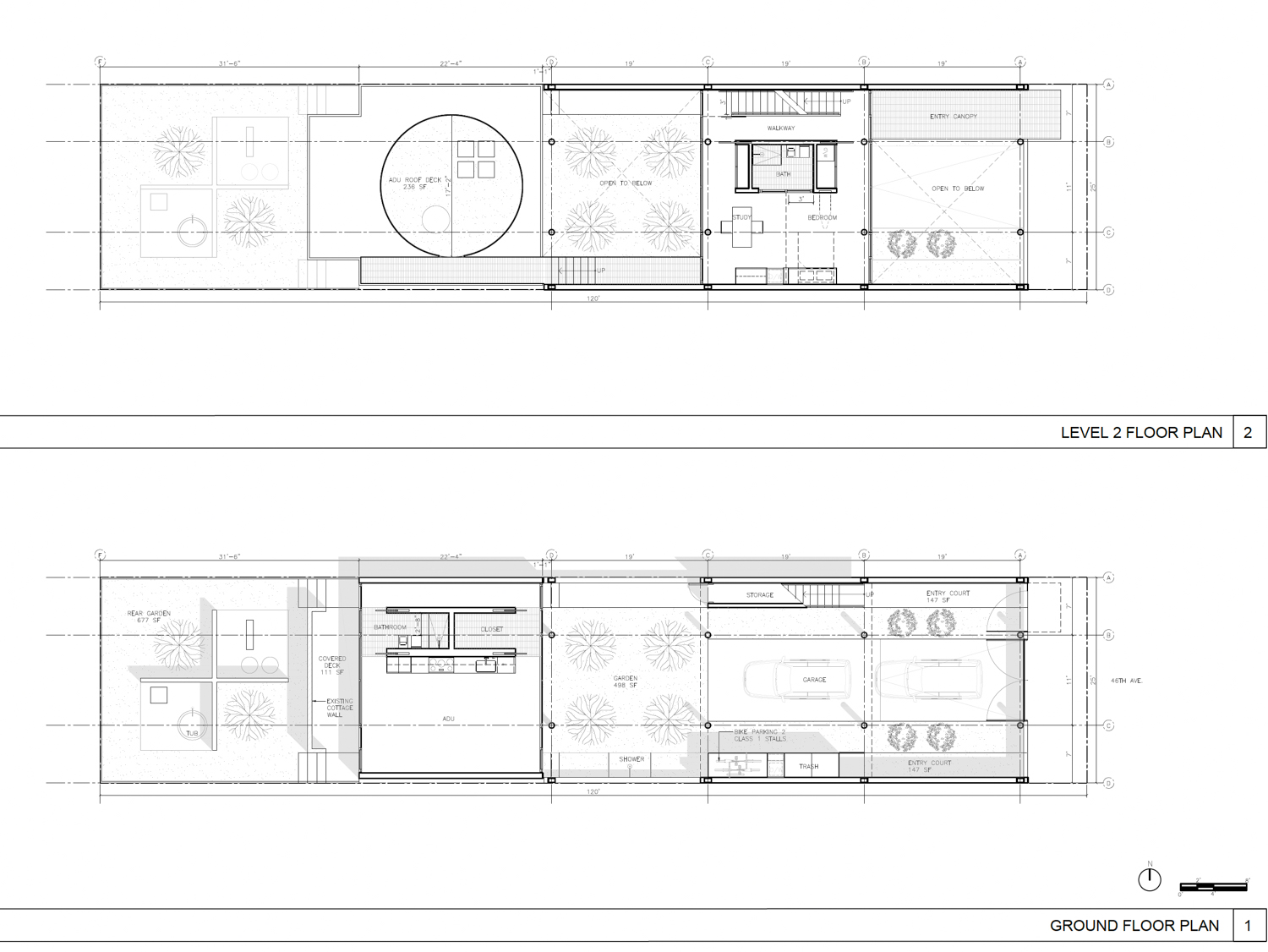
1271 46th Avenue floor plan of ground and second level, design by Stanley Saitowitz Architects
The property is a block away from Judah Street, serviced by SFMTA Light Rail and bus lines moving East-West.
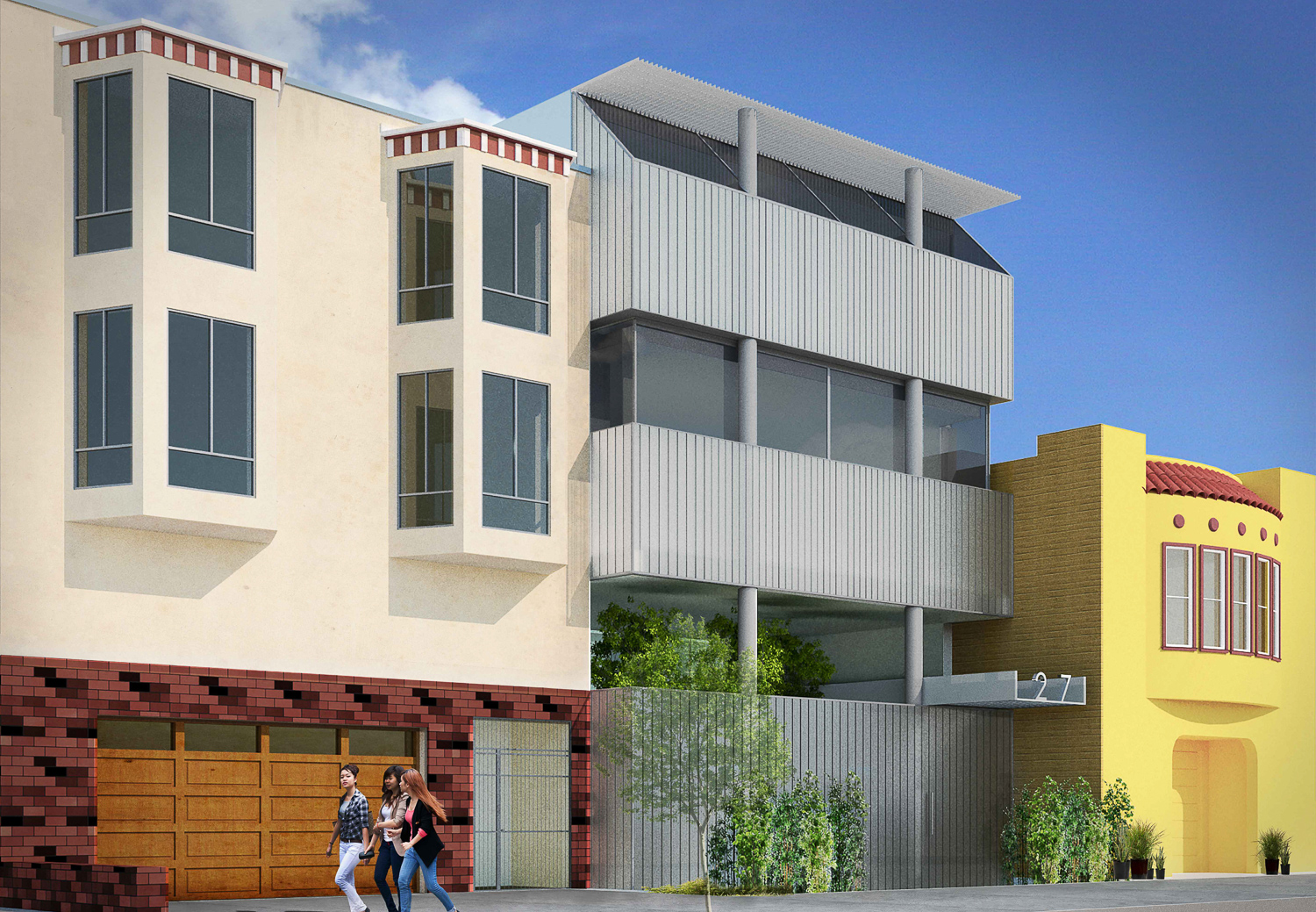
1271 46th Avenue outdated design, rendering by Stanley Saitowitz Architects
City records show the property sold in early 2020 for $1.1 million and that construction is expected to cost $1.2 million over twelve months from ground-breaking to completion. A private citizen is responsible for the development as the property owner.
Subscribe to YIMBY’s daily e-mail
Follow YIMBYgram for real-time photo updates
Like YIMBY on Facebook
Follow YIMBY’s Twitter for the latest in YIMBYnews

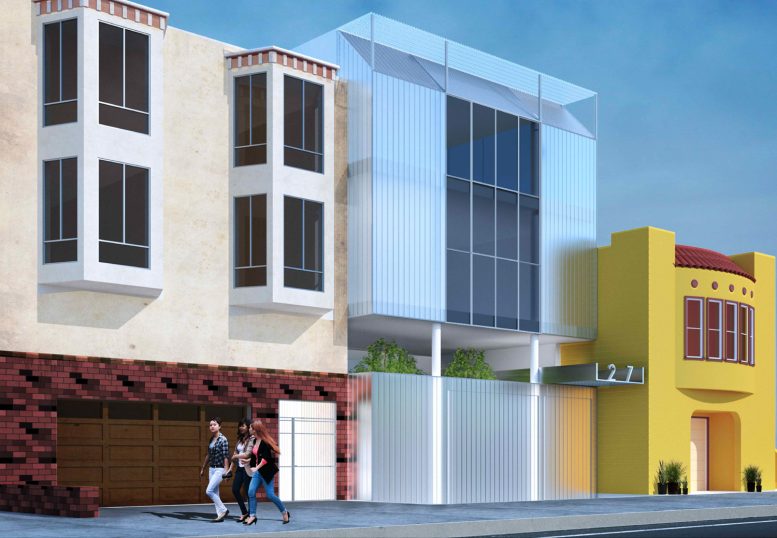
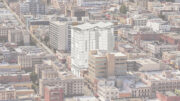
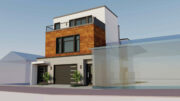

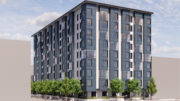
The facade looks like a FU to the neighborhood.
The neighborhood needs many more FUs.