New building permits have been filed for a speculative warehouse building at 3950 Duckhorn Drive in North Natomas, Sacramento. The project would create a new advanced logistics center for the city’s burgeoning market. Alleghany Properties is the owner, with Panattoni Development Company responsible for the application.
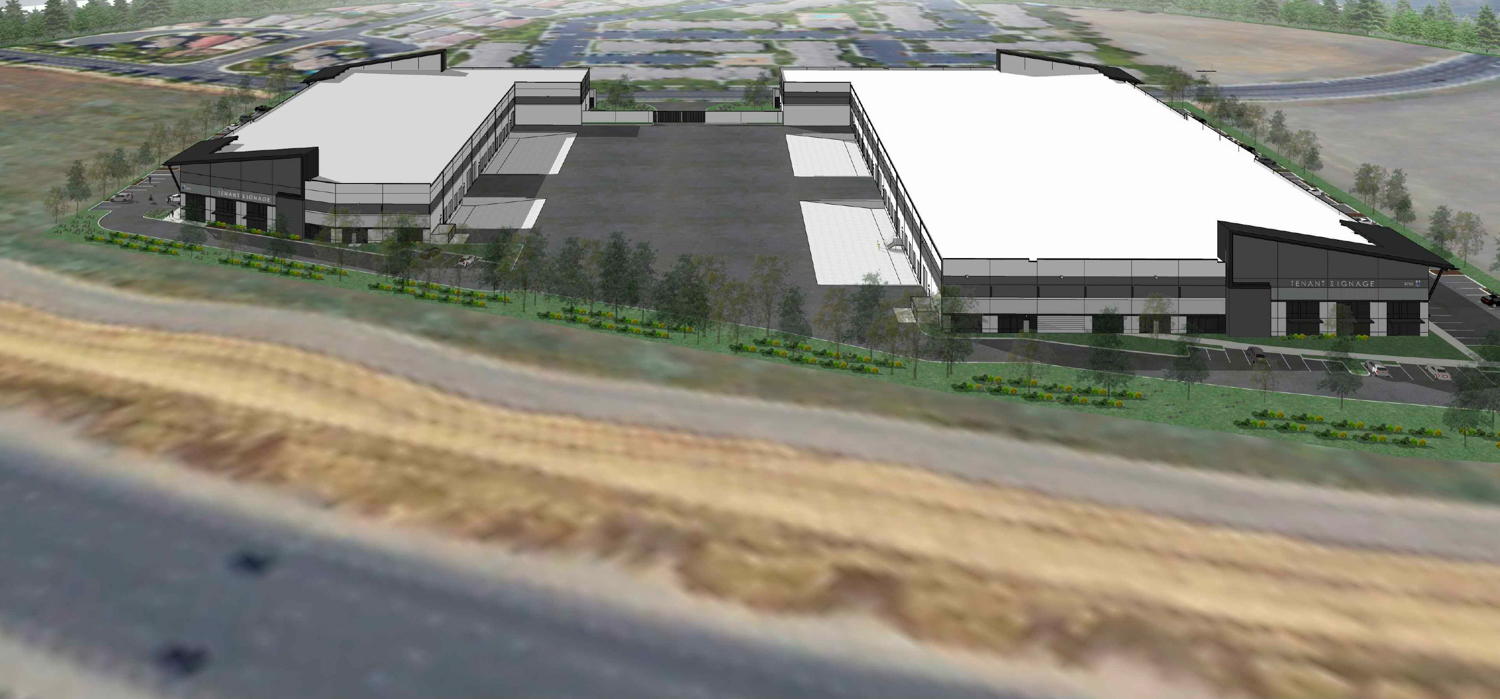
3950 Duckhorn Drive aerial perspective, design by RMW Architecture
The single-story structure will develop 185,970 square feet of commercial floor area on the 11.5-acre parcel, with 122,400 square feet in Building A and 63,570 square feet in Building B. The buildings will be of Type VB construction with concrete tilt-up walls and a hybrid roof structure.
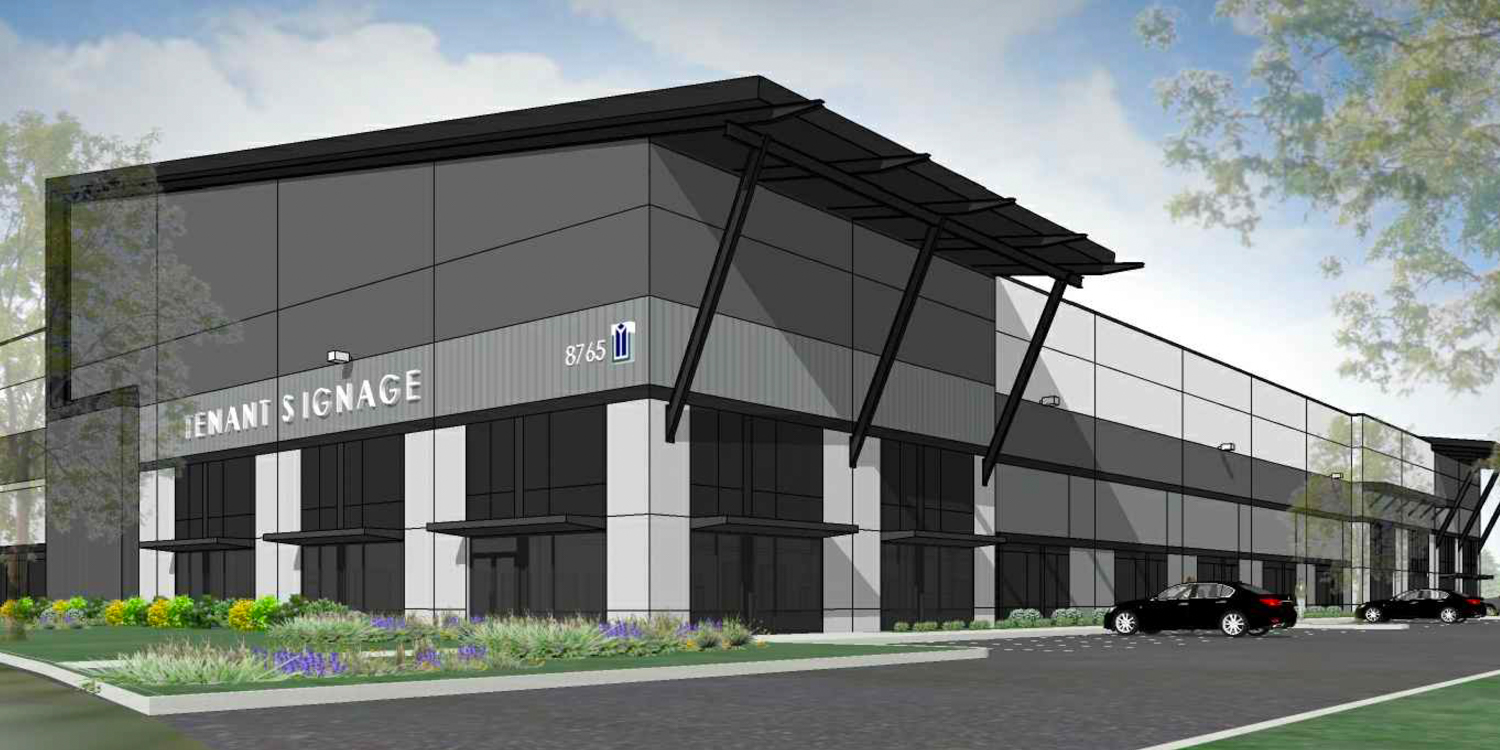
3950 Duckhorn Drive Building B, design by RMW Architecture
RMW Architecture is responsible for the design. The project is primarily composed of aluminum panels, concrete, and metal roofing. The building will incorporate sustainable-focused materials and construction practices to minimize on-site pollution along with water and energy consumption in the building’s life cycle. The architect is hoping to achieve a LEED certification, though what level is not established.
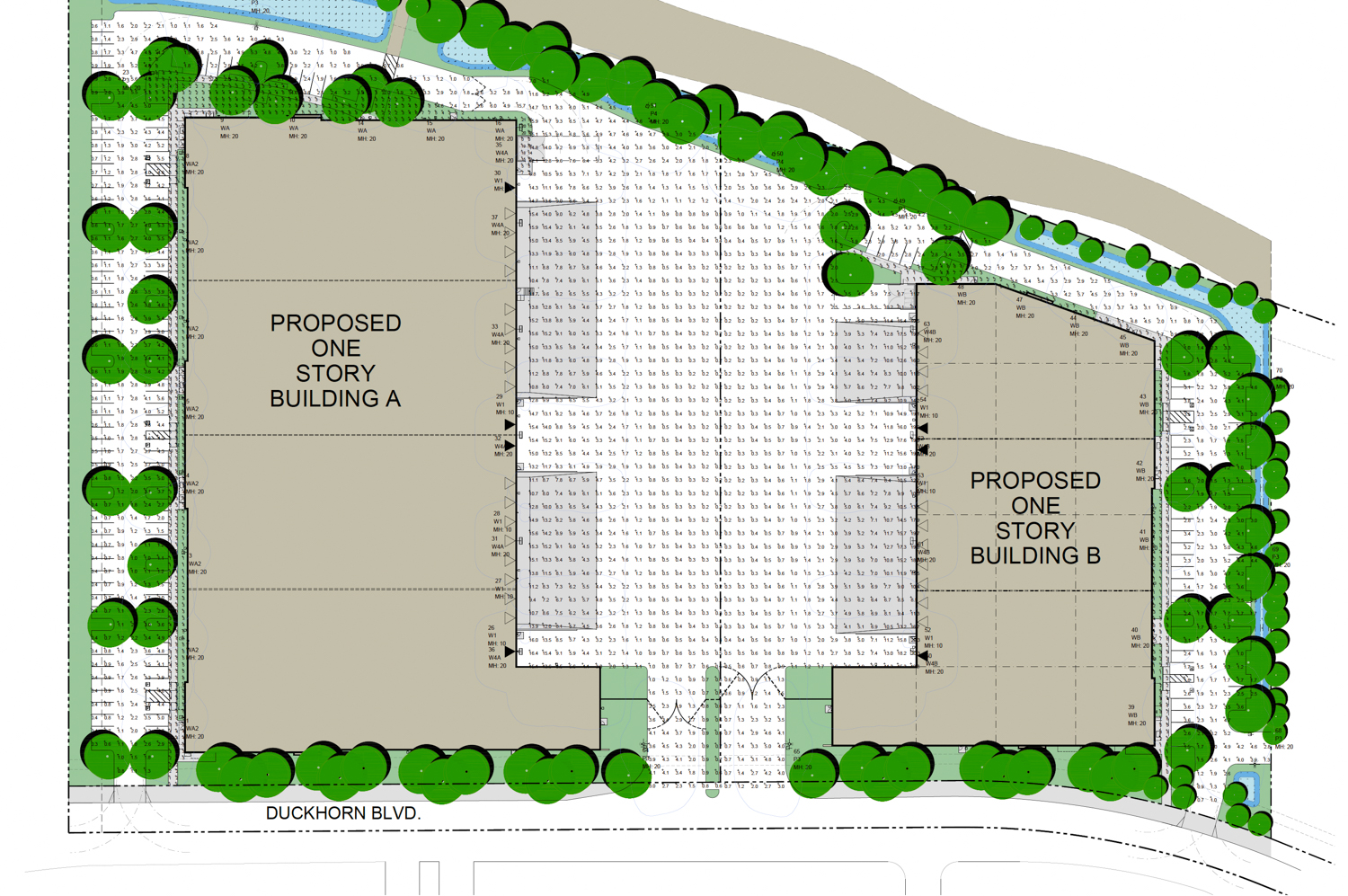
3950 Duckhorn Drive site map, landscaping by Vista Parks Landscaping
Vista Parks Landscaping is the landscape architect. Various planters lining each building will include shrubs and small plants around maples, strawberry trees, coast live oak, cork oak, red oak, and evergreen ash.
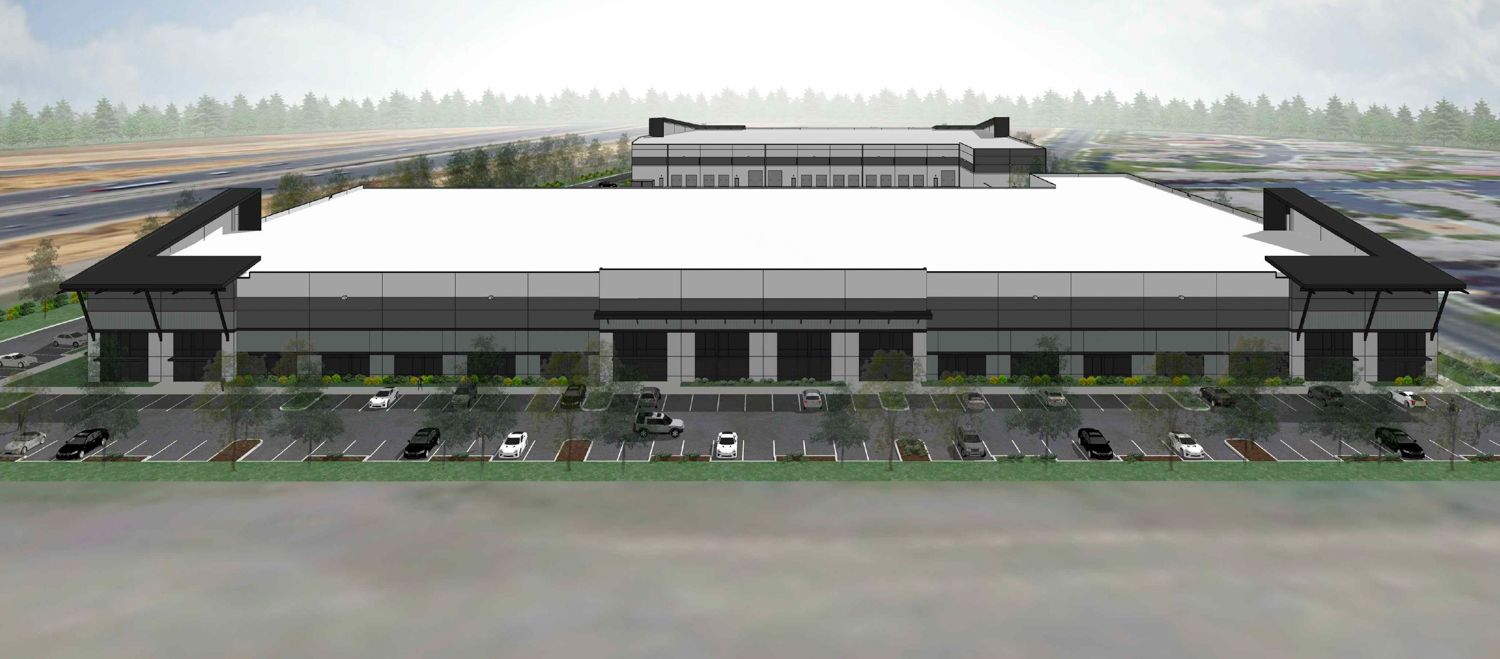
3950 Duckhorn Drive birds-eye view, design by RMW Architecture
The property is currently undeveloped. An estimated timeline for construction has not been established.
Subscribe to YIMBY’s daily e-mail
Follow YIMBYgram for real-time photo updates
Like YIMBY on Facebook
Follow YIMBY’s Twitter for the latest in YIMBYnews

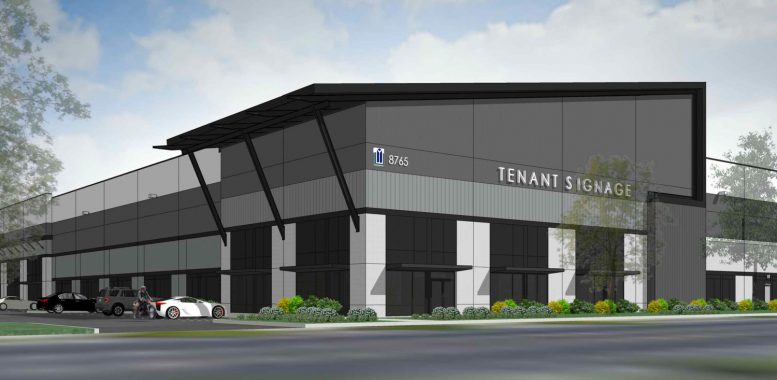




Im interested in the Senior Community build, can you advise the status you the application process?