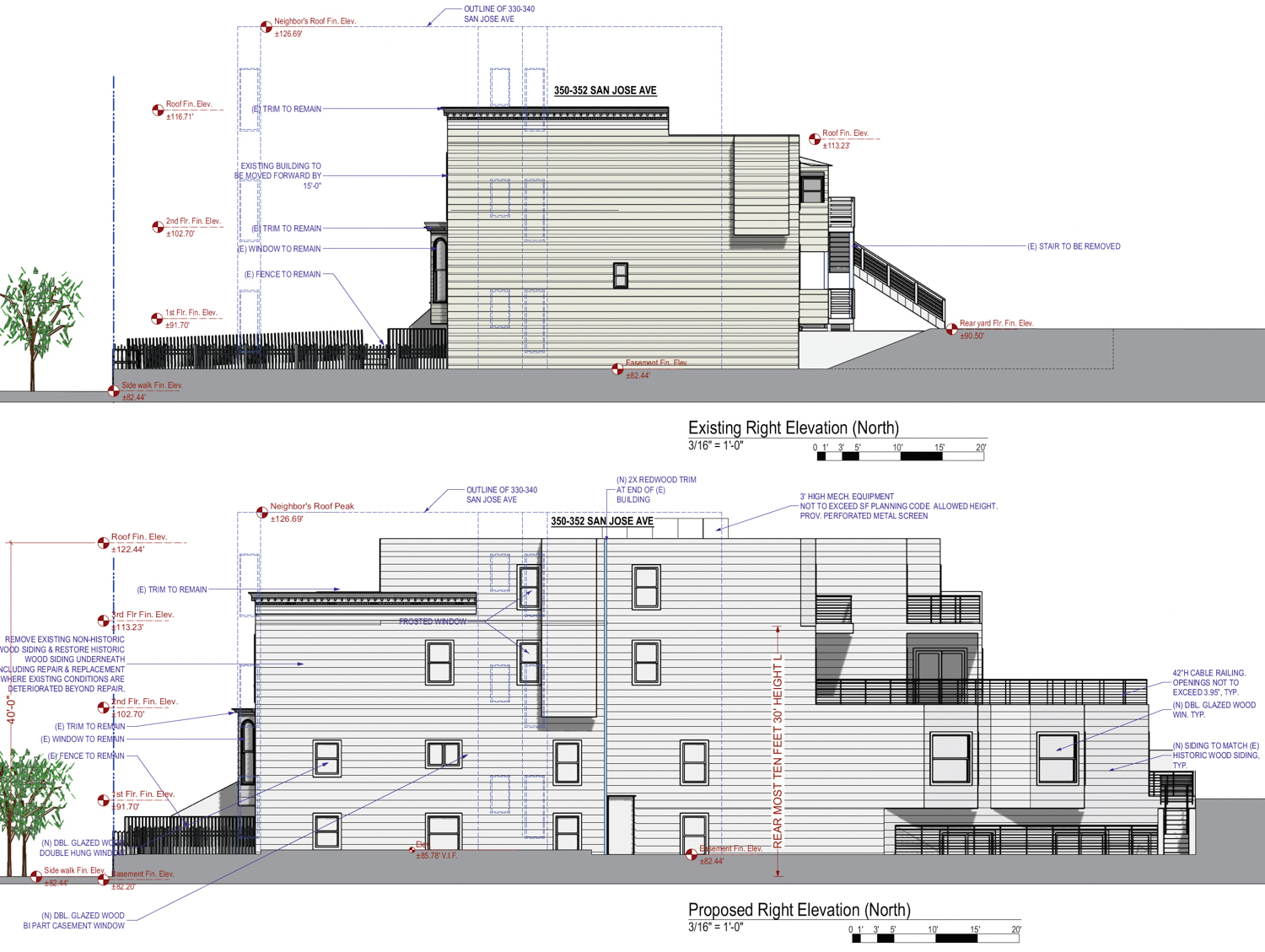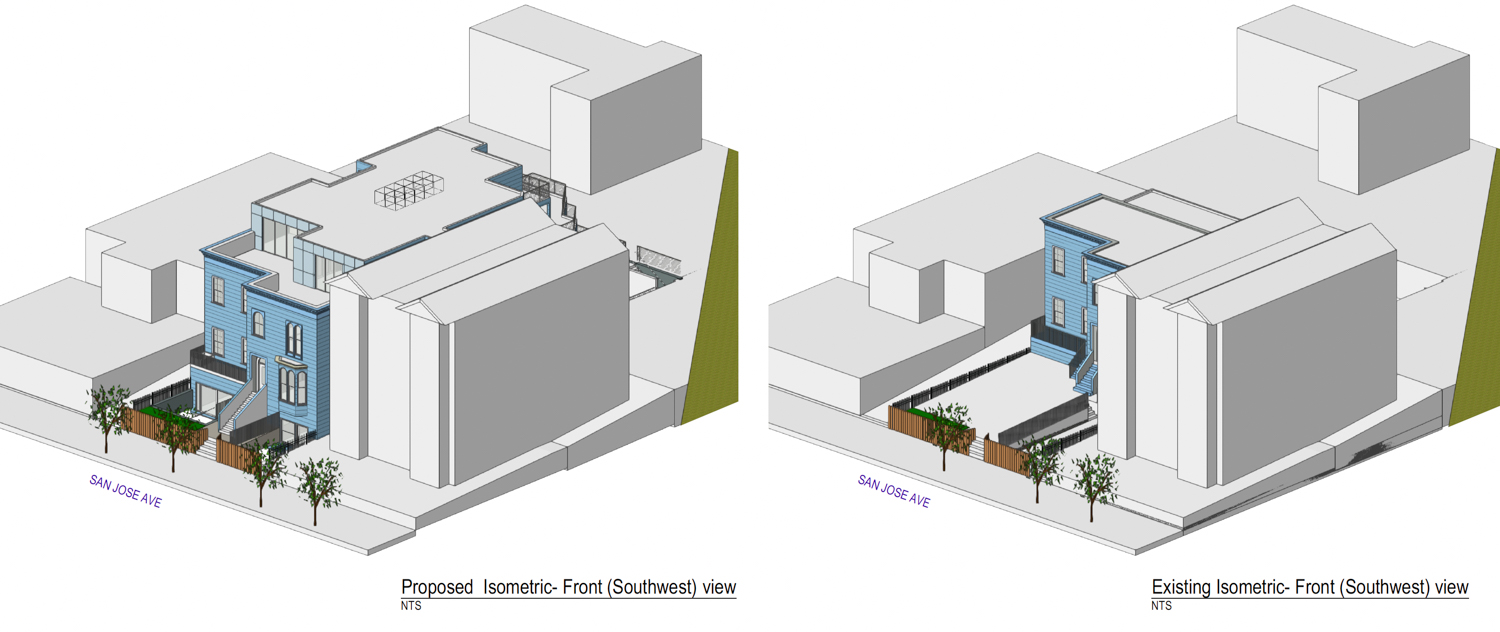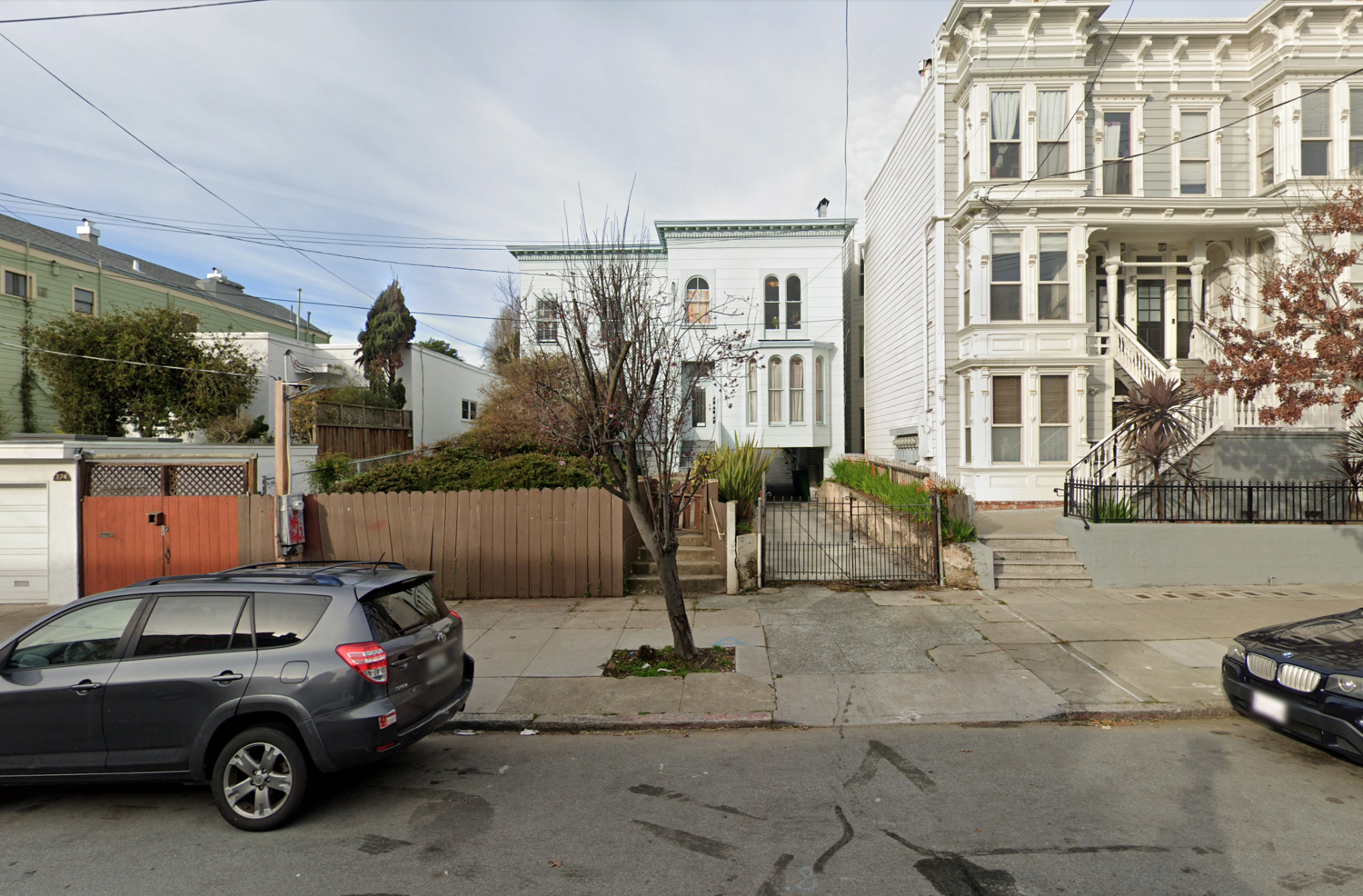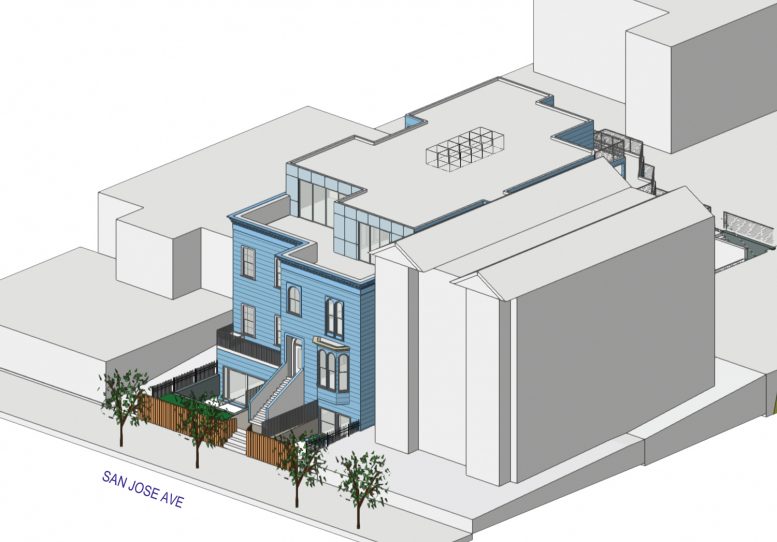Plans are under review to make adaptive reuse of the existing building at 350 San Jose Avenue to more than triple residential capacity. The property is in San Francisco’s Mission District, seven minutes from the 24th Street Mission BART station by foot. Most remarkably, the proposal requires moving the existing building fifteen feet forward toward the sidewalk. SIA Consulting is behind the development process and design.

350 San Jose Avenue proposed project compared with the existing condition, elevation by SIA Consulting
The proposed three-story expansion will result in 12,250 square feet of floor area, of which 11,240 square feet will be habitable. Residents will have 1,520 square feet of common open space and 2,290 square feet of private open space.

350 San Jose Avenue proposed view compared with the existing condition, isometric illustration via SIA Consulting
The existing two-story building contains four dwelling units. At full build-out, SIA Consulting hopes to be able to market 13 residences. Six units will be one-bedroom, six will be two-bedroom, and one will be a studio ADU.

350 San Jose Avenue, via Google Street View
Vanguard Properties is responsible for the development as the property owner after purchasing the site for $2.05 million in late 2017. Construction is expected to cost $3.6 million, with an estimated timeline not yet established.
Subscribe to YIMBY’s daily e-mail
Follow YIMBYgram for real-time photo updates
Like YIMBY on Facebook
Follow YIMBY’s Twitter for the latest in YIMBYnews






Be the first to comment on "Expansion Planned for 350 San Jose Avenue, Mission District, San Francisco"