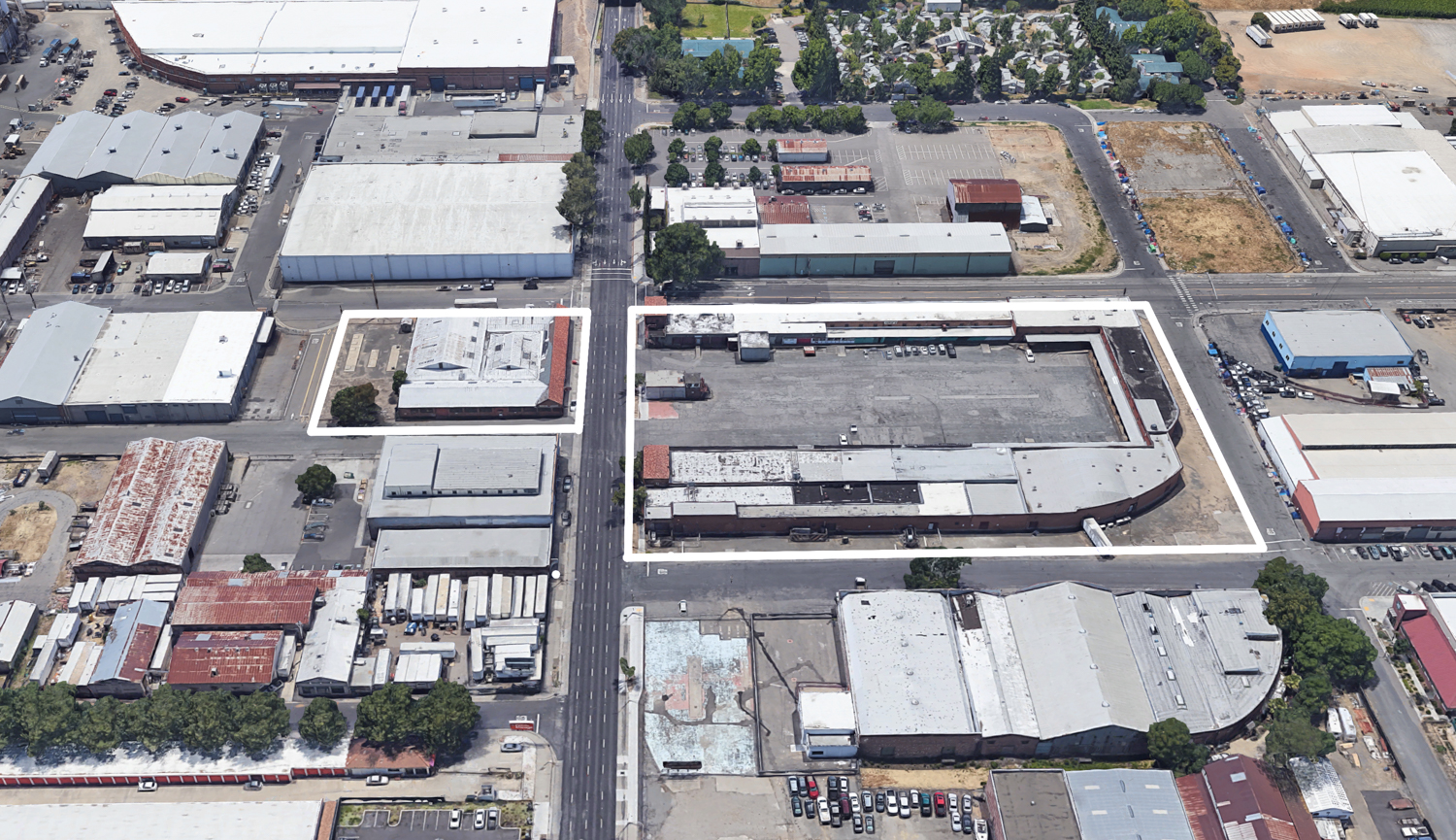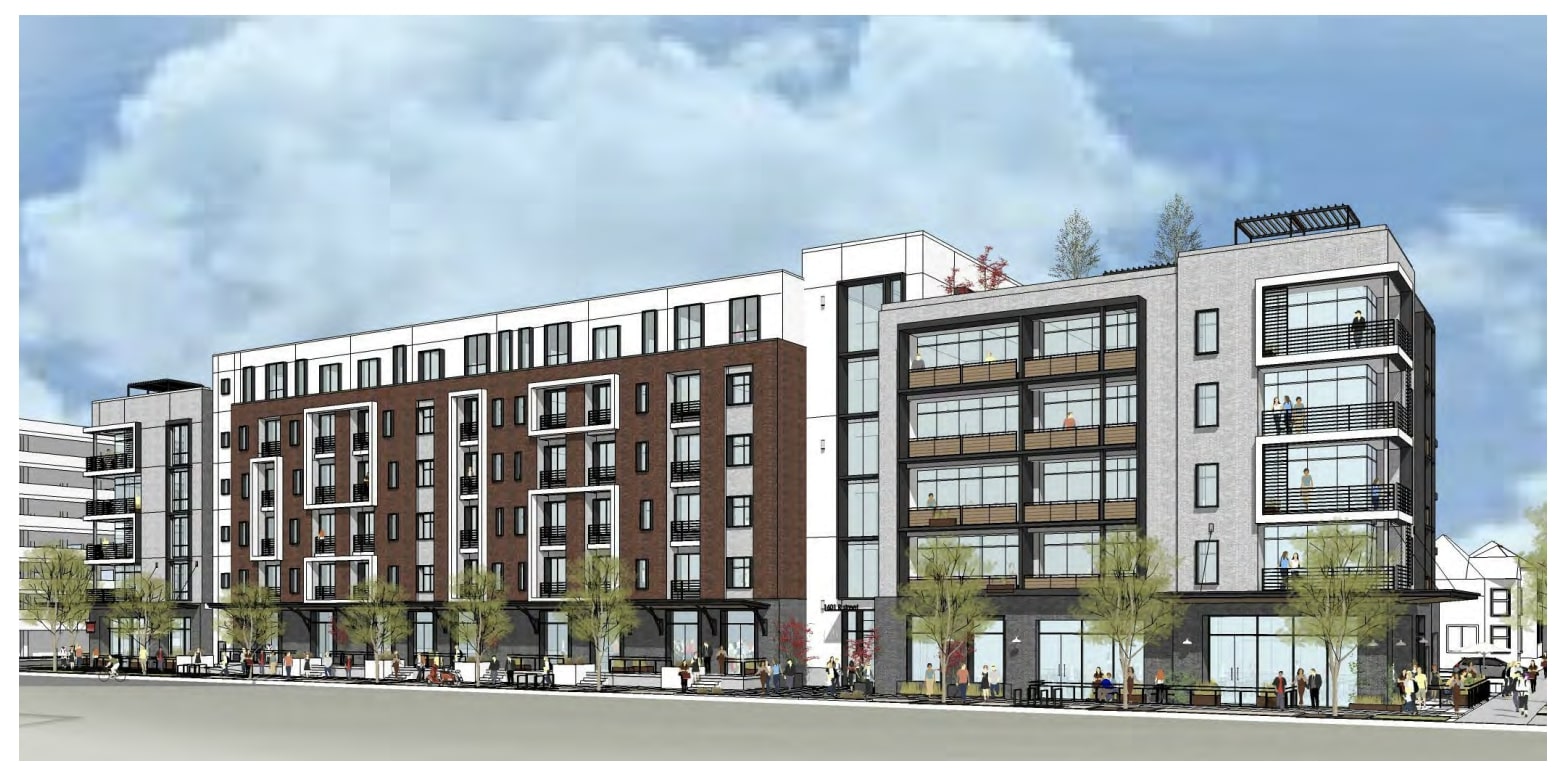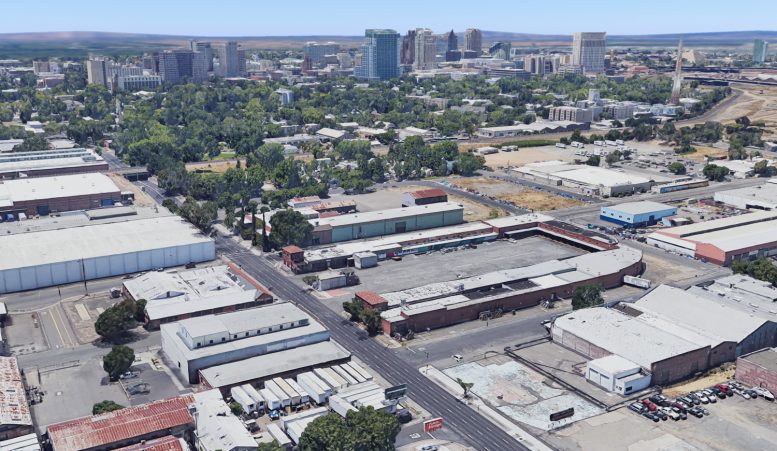Planning applications have been filed for a new three-block mixed-use development at 200, 211, and 215 North 16th Street, located on the outskirts of Downtown Sacramento within the River District Special Planning District. If built, the project would expand the urban core with 540 new dwelling units and roughly 70,000 square feet of commercial use. Bauen Capital is responsible for the development.
According to reporting by Sacramento Business Journal, of the 540 units, Bauen Capital will build 250 in a seven-story structure on 200 North 16th Street, the tallest building in the project. The taller building will rise between the existing brick building. A portion of the brick building will be integrated into another five-story apartment with 100 units, while the rest will be for commercial use.
211 North 16th Street will see a 120-unit apartment building, and 215 North 16th Street will see the smallest project with a five-story building to host 70 units. An existing warehouse beside 215 North 16th will be renovated for commercial use.

200, 211, and 215 North 16th Street outlined, image via Google Satellite
Permits show the development will span 445,470 square feet of gross floor area, excluding parking for 275 vehicles. Bauen Capital will integrate roughly 70,000 square feet for commercial use into the project. Vrilakas Groen Architects will be responsible for the design.

Previous design by the project architect for Downtown Sacramento, 1619 R Street by Vrilakas Groen Architects
Development will add a significant residential project in an area currently dominated by low-rise industrial warehouse and low-density housing. The area is serviced by a SACRT bus line.
City records show the construction job is expected to cost $98 million, with construction to start as early as Spring of 2022.
Subscribe to YIMBY’s daily e-mail
Follow YIMBYgram for real-time photo updates
Like YIMBY on Facebook
Follow YIMBY’s Twitter for the latest in YIMBYnews






Be the first to comment on "Large Apartment Proposal for 200-215 North 16th Street, Sacramento"