Permits have been filed seeking the approval of a commercial project at 5850 Shellmound Way in Emeryville. The project proposal includes the development of a fourteen-story building offering spaces for retail and research & development use. Plans also call for the demolition of an existing office building spanning an area of 61,000 square feet.
Shellmound Christie Corporation is the property owner. Solomon Cordwell Buenz is responsible for the design concepts and construction.
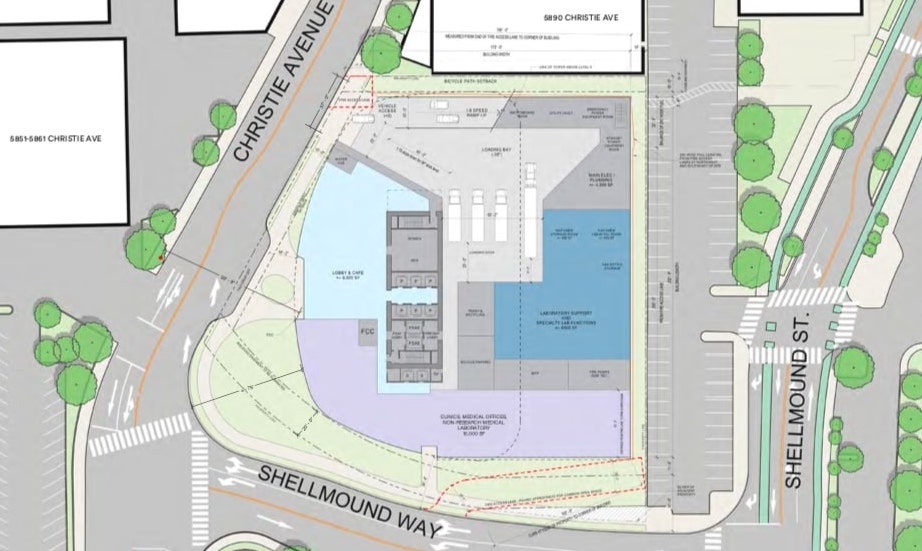
5850 Shellmound Way Floor Plan via Solomon Cordwell Buenz
The project site is a parcel spanning an area of 64,682 square feet. The proposed project will bring a fourteen-story high commercial building offering 388,090 square feet of life science and research & development spaces. The project will also include retail space spanning an area of 10,000 square feet on the ground floor. The project will offer 431 vehicular parking spaces on five levels of parking.
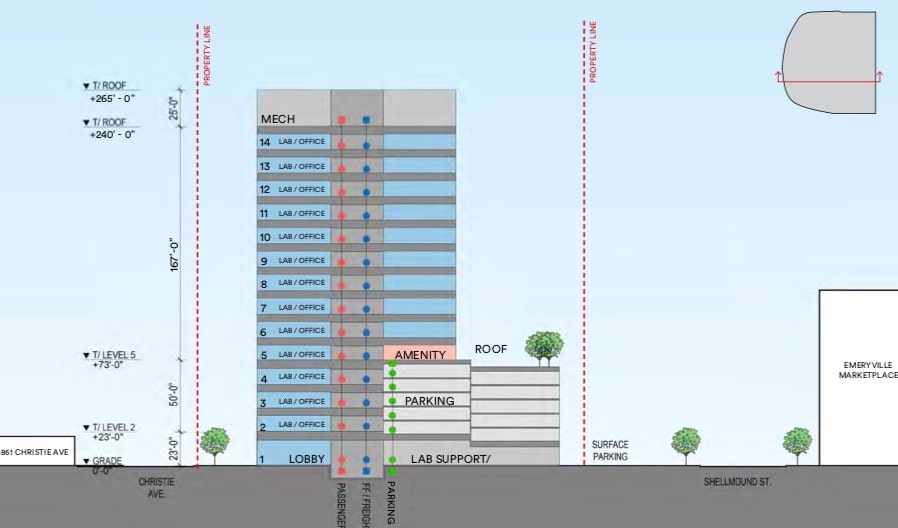
5850 Shellmound Way Section via Solomon Cordwell Buenz
The building facade will rise to a height of 265 feet and will be designed in aluminum and glass curtain walls. An amenity terrace will be developed on the fifth floor measuring 16,000 square feet. Approximately 19,800 square feet of open space will be designed on the ground level in the form of a plaza.
Emeryville Planning Commission has scheduled a study session to review the project on August 26 at 6:30 PM, details of which can be found here.
The property site is located on the northeast corner of Christie Avenue and Shellmound Way, neighboring other office and retail projects.
Subscribe to YIMBY’s daily e-mail
Follow YIMBYgram for real-time photo updates
Like YIMBY on Facebook
Follow YIMBY’s Twitter for the latest in YIMBYnews

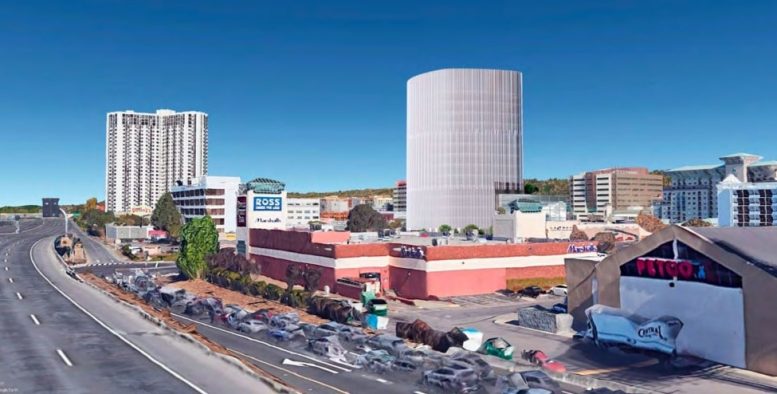
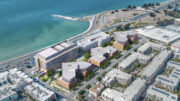
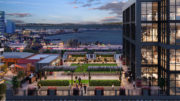
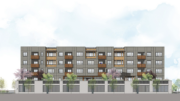
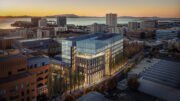
Be the first to comment on "Meeting Scheduled For a Commercial Building At 5850 Shellmound Way, Emeryville"