An updated design has been revealed along with down-sized plans for 2205 Mission Street in San Francisco’s Mission District. The proposal will create 63 new dwelling units, of which half will be sold below-market rate. Mission Economic Development Agency, i.e., MEDA, is responsible for the development as the property owner.
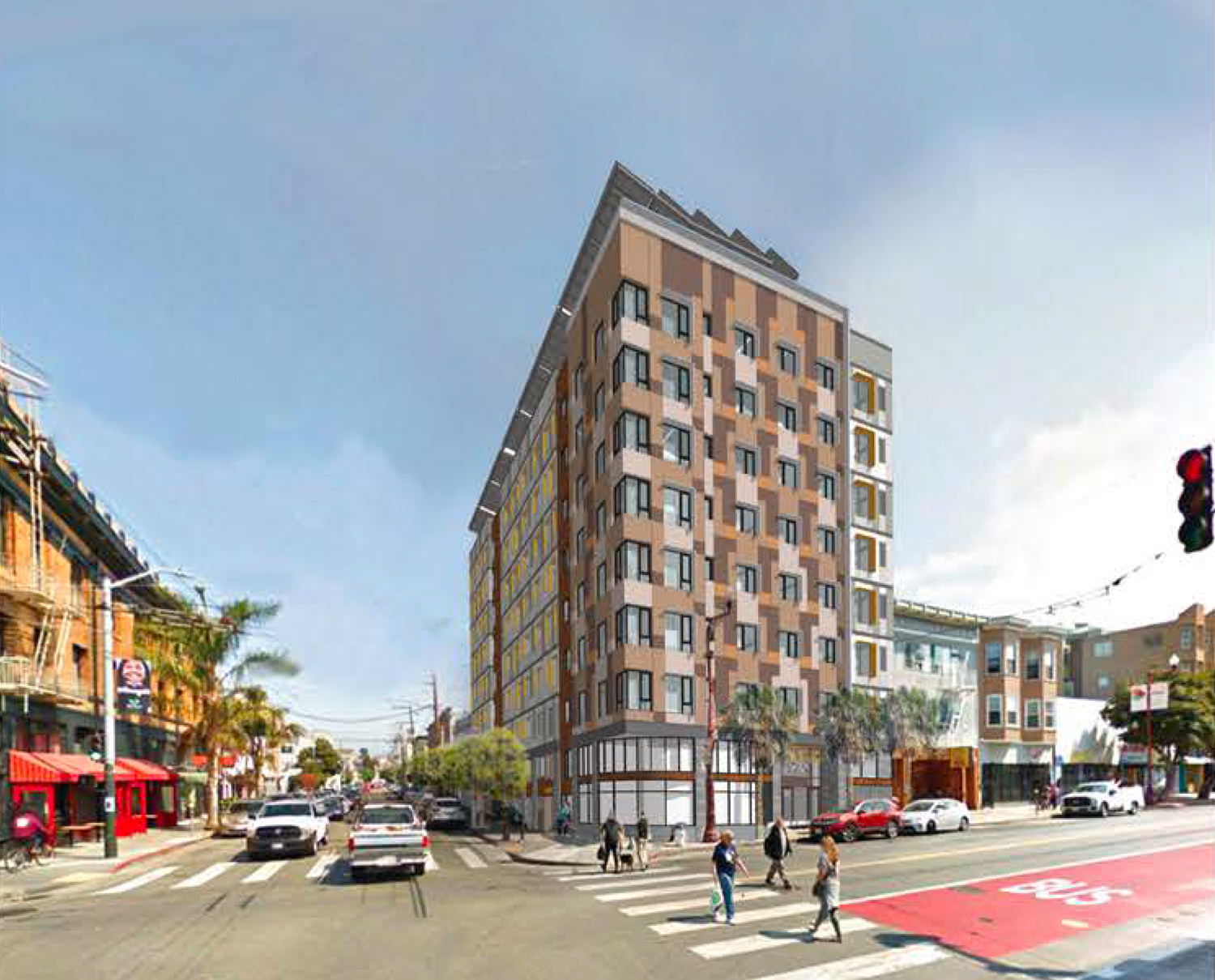
2205 Mission Street view at the intersection of 18th and Mission, rendering by Gelfand Partners Architects
Gelfand Partners Architects is responsible for the design. The facade will be a collage of multi-colored plaster panels, terracotta, ceramic tiles, steel, and board-formed concrete. A mural will be included along 18th Street and above the Mission Street entrance.
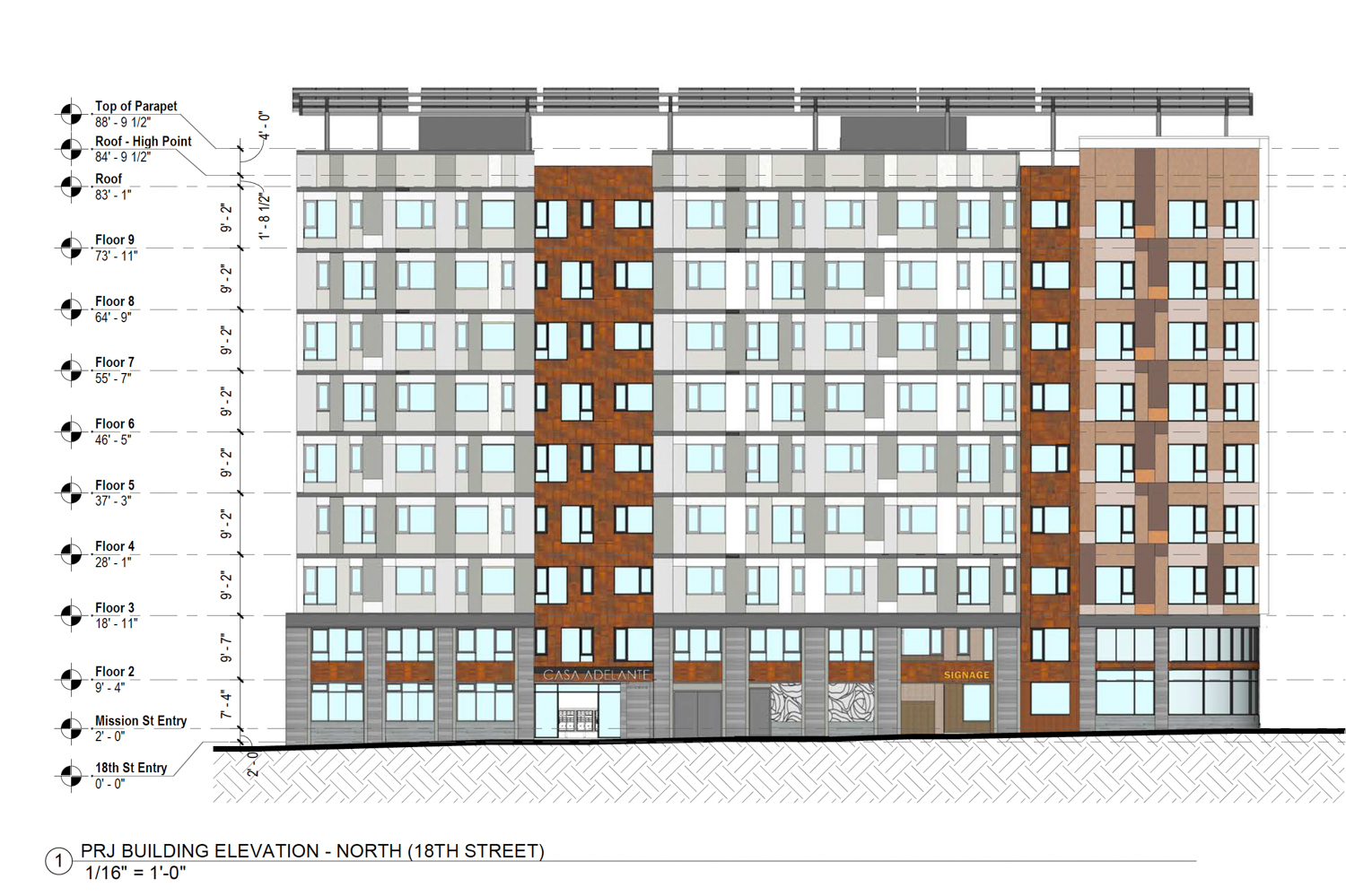
2205 Mission Street vertical elevation, illustration by Gelfand Partners Architects
The 89-foot tall structure will yield 66,070 square feet with 63,140 square feet for residential use, 1,860 square feet for community use, and 1,070 square feet for common areas. Parking will be included for 64 bicycles. Of the 63 units, 46 will be two bedrooms, and 17 will be three bedrooms. Thirty-two units will be sold below-market rate, with 32 above market rate, and the final unit for the manager.
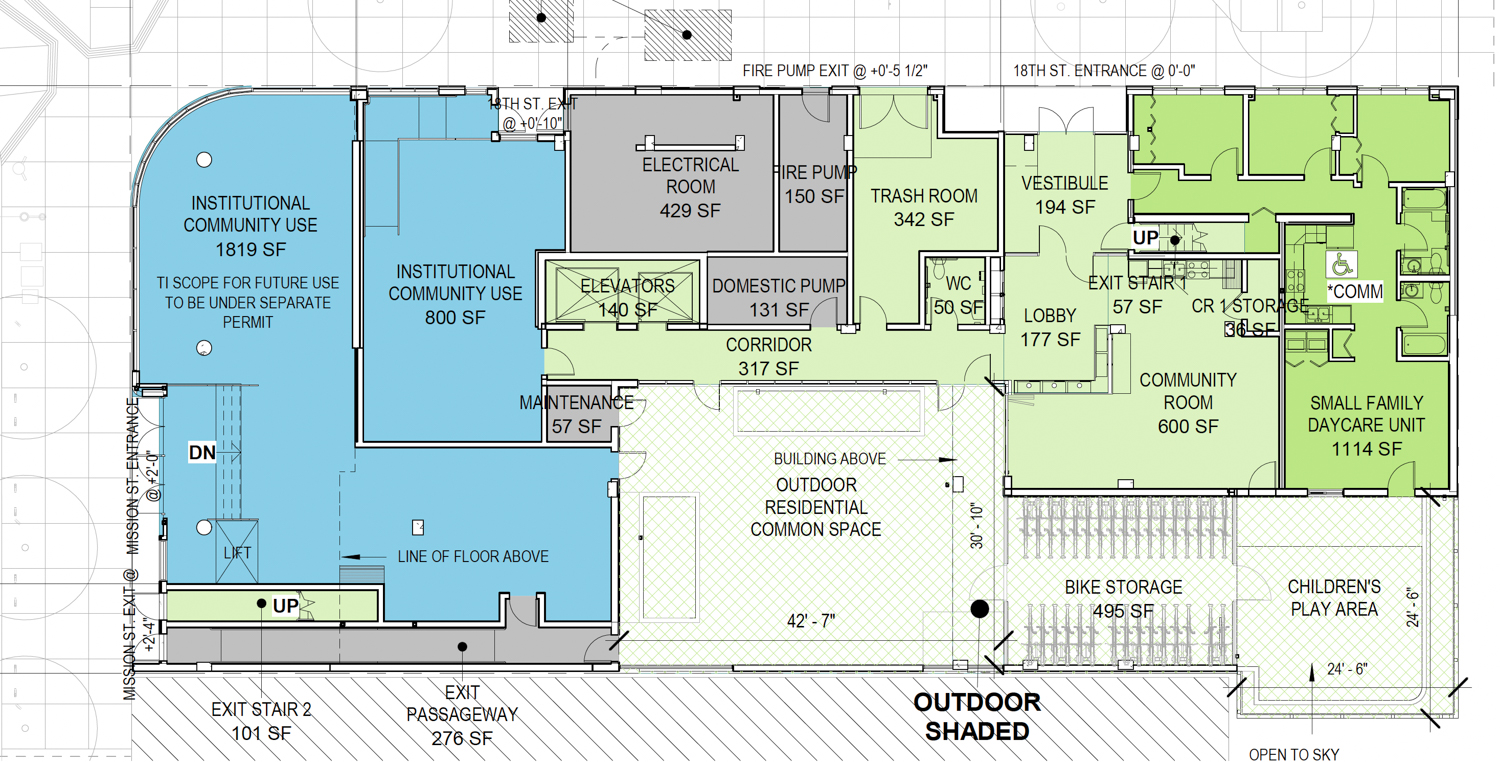
2205 Mission Street ground-level floor plan, illustration by Gelfand Partners Architects
MEDA purchased 2205 Mission Street in 2017 for $5.875 million, according to public records. According to building permits filed in January of this year, the construction job is expected to cost $28 million. Future residents will find themselves two blocks away from the 16th Street and Mission BART Station, and on the same intersection, a few SFMTA bus lines move in each cardinal direction. The property has sat vacant for over a decade and has been the source of heightened development speculation for at least the last six years. Earlier plans included the preservation and renovation of the existing facade, which is currently in a state of disrepair.
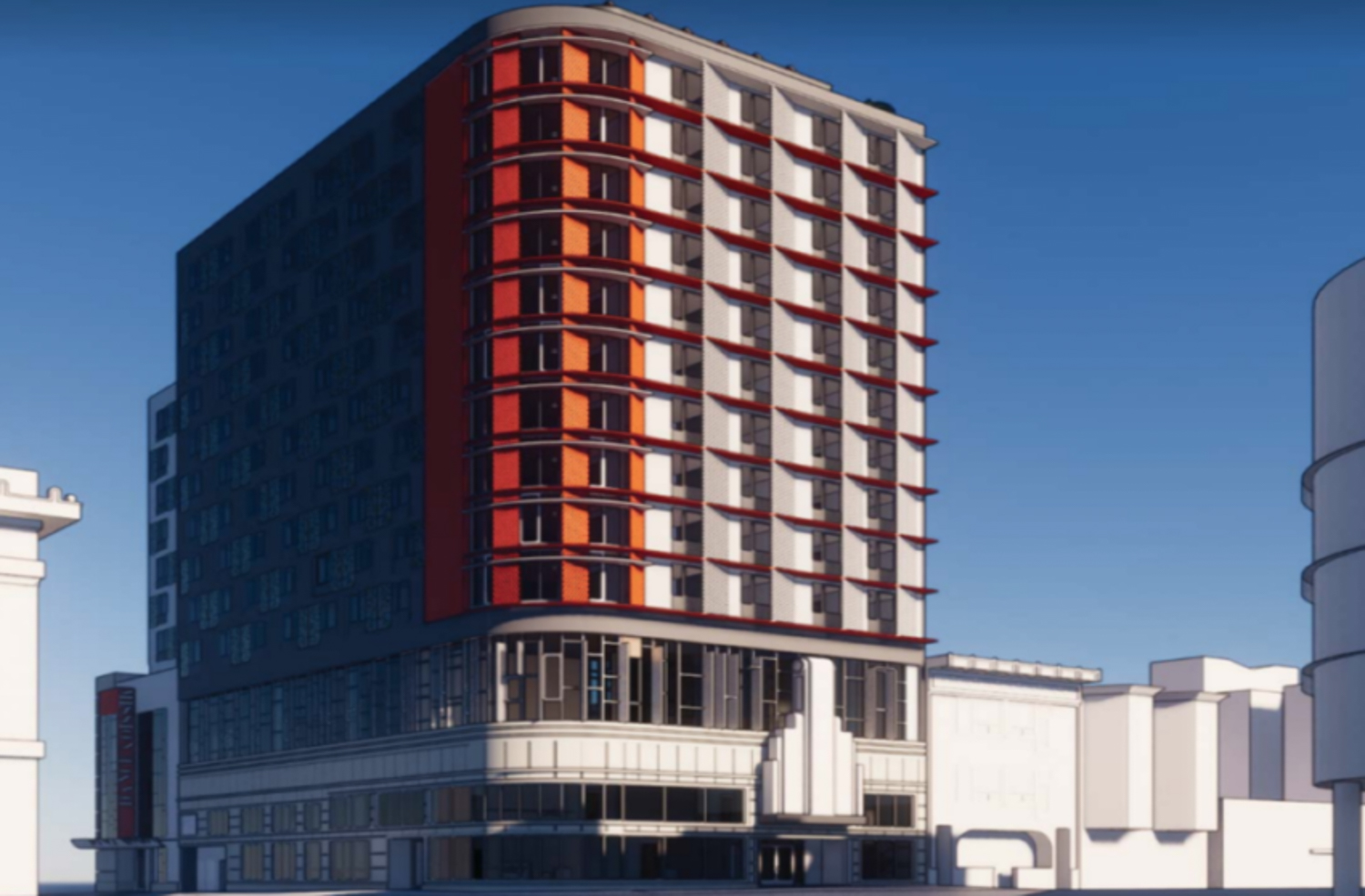
2205 Mission Street 12-story iteration, rendering via MEDA
Earlier iterations of the project called for a 12-story building with larger floor plans across 63 units. The 12-story building would have been the tallest in the neighborhood, surpassing a ten-story US Bank building at 22nd and Mission.
Subscribe to YIMBY’s daily e-mail
Follow YIMBYgram for real-time photo updates
Like YIMBY on Facebook
Follow YIMBY’s Twitter for the latest in YIMBYnews

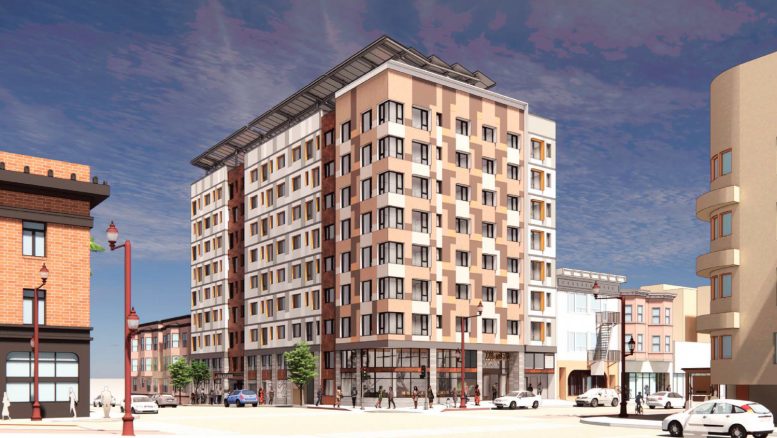




Not even MEDA can make a 100% BMR project pencil out? I find it a little ironic that one of the most vocal opponents of new development in the neighborhood tried to build the tallest residential building in the Mission, downsized, and then made it 50% affordable.
Hopefully, they’ll come down to earth a little after this, and pump the breaks on their next rally against new market-rate residential development.
The first rendition of this building incorporates the existing Art Deco facade and clock tower, which gives a distinctive look to the new building.
The new iteration, which does NOT include the Art Deco facade and clock tower looks just like every other fast-build apartment block that have gone up all over SF. The design lacks originality and style.
The existing facade should be designated as a landmark, but allow the new building to rise behind it.
Theye will never build anything that is truly Art Deco again, this should be preserved to give character to the neighborhood.
MEDA is doing nothing to maintain that empty building. They don’t care since they don’t live near that ugly building. That building has been empty for over Fifty Years now and it’s an eyesore. People always selling junk in front and MEDA does nothing. Buildings along Mission Street should not be that tall. It also take away the sunlight in many directions. I would not rent there. It would be a waste of money.