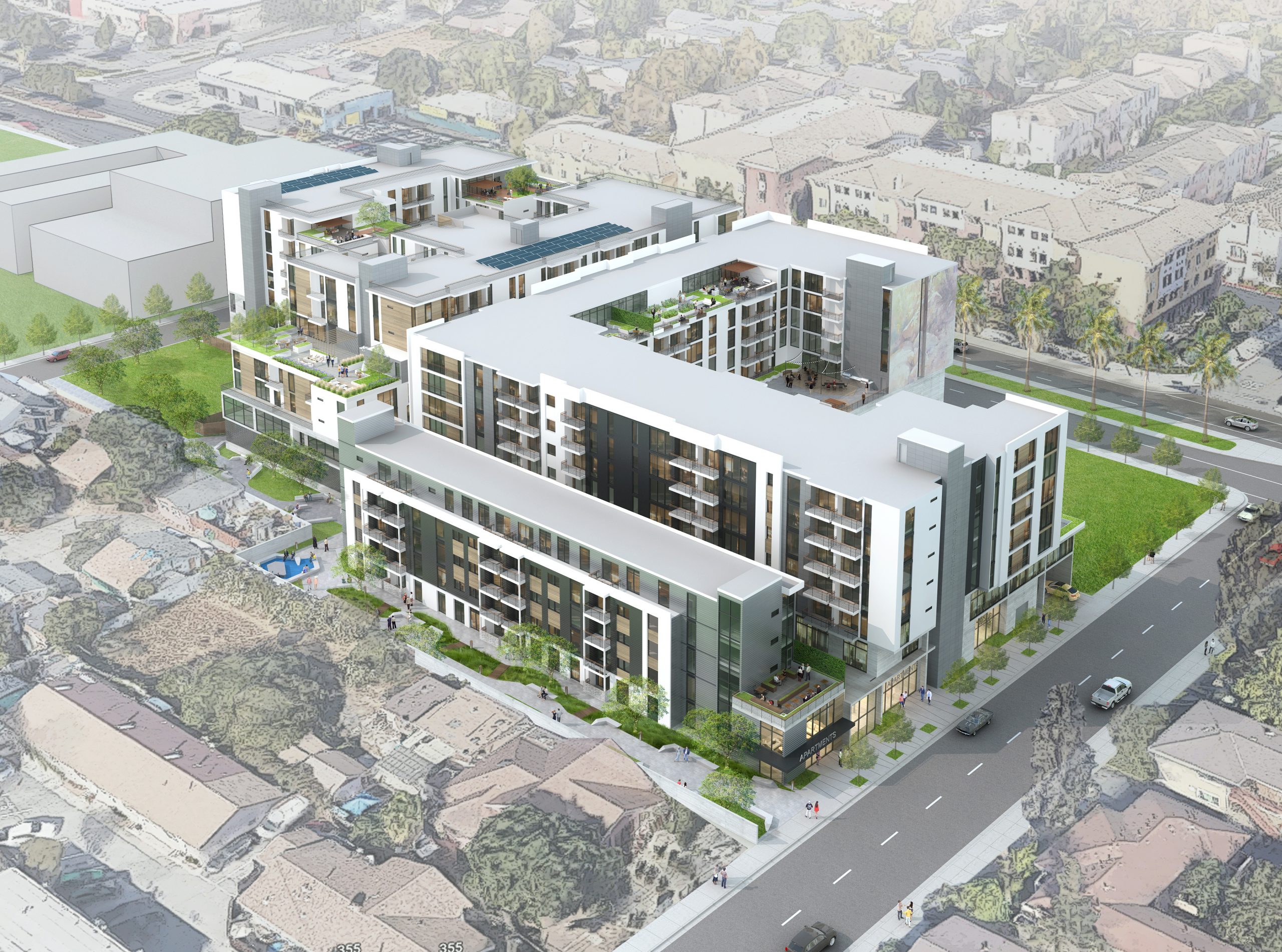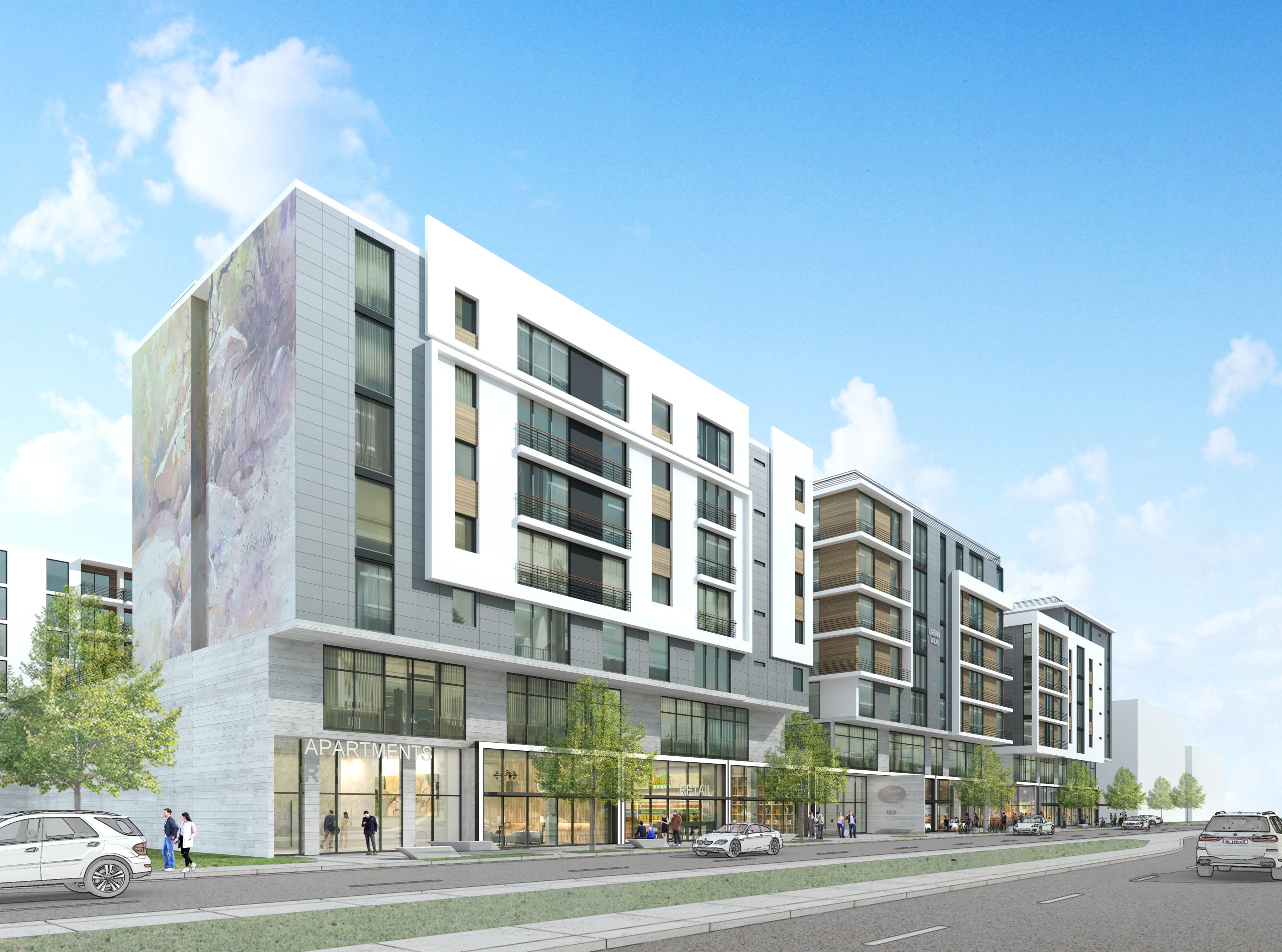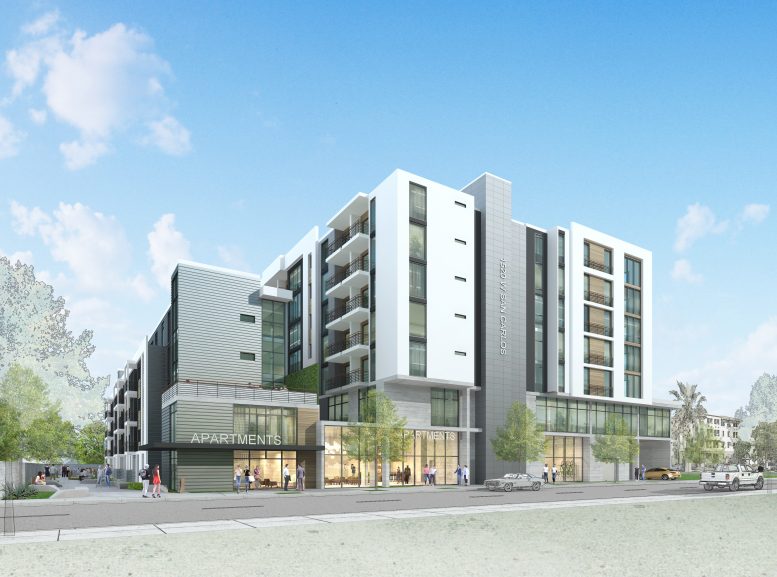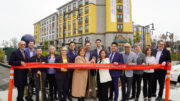Permits have been submitted seeking the approval of a new residential project proposed at 1520 West San Carlos in downtown San Jose. The project proposal includes the development of apartments. Plans call for the demolition of existing buildings on the site.
Studio Current is responsible for the design concept and construction.

1520 West San Carlos Aerial View via Studio Current
The project site is a parcel spanning an area of 1.62 acres. The project will bring a seven-story residential building offering 202 apartments. A commercial space measuring an area of 15,582 square feet will be designed on the site. The project will set aside twenty-five affordable units.
A planned community meeting is scheduled for tonight to review the plans and designs, details of which can be found here. The estimated construction timeline has not been announced yet.

1520 West San Carlos via Studio Current
The project site is located five minutes from the San Jose Diridon Station by car. The proposed address is adjacent to similar plans by Urban Villas for another seven-story residential development between 1530 and 1544 West San Carlos Street.
Subscribe to YIMBY’s daily e-mail
Follow YIMBYgram for real-time photo updates
Like YIMBY on Facebook
Follow YIMBY’s Twitter for the latest in YIMBYnews






Be the first to comment on "Meeting Tonight For A Seven-Story Proposal At 1520 West San Carlos, San Jose"