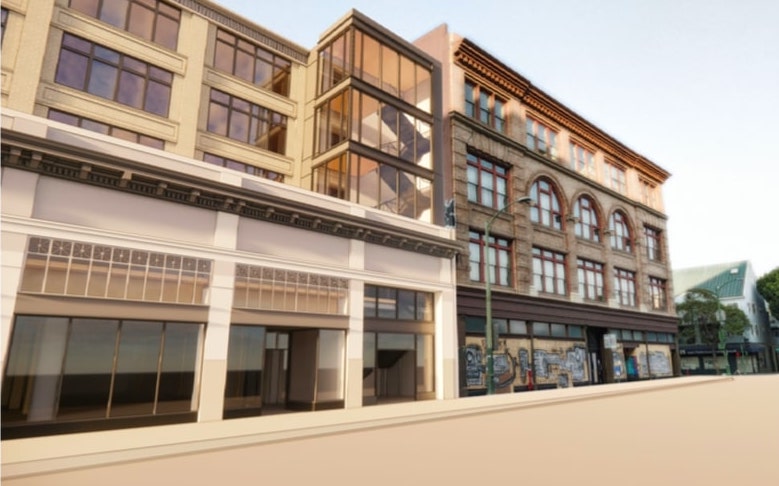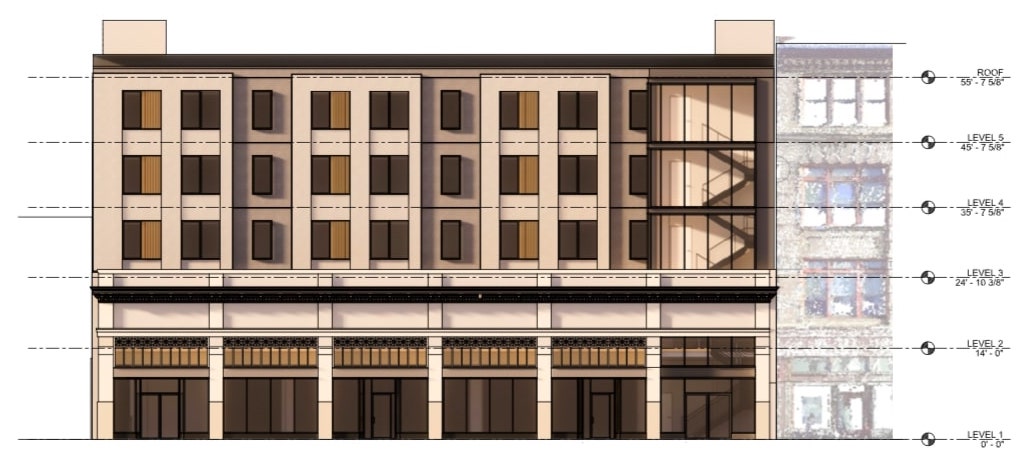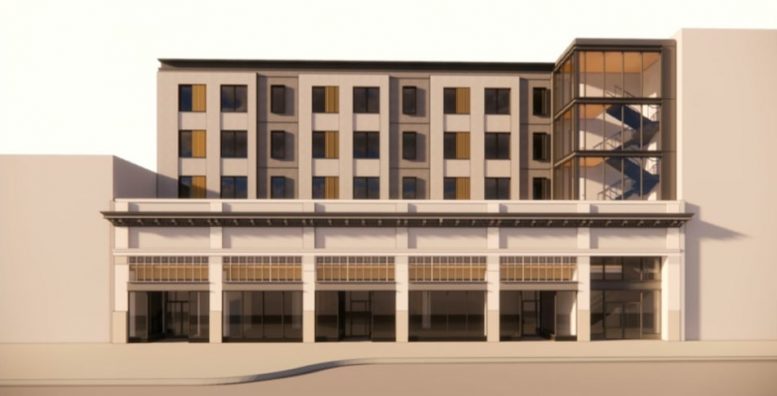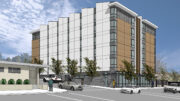Permits have been filed seeking the approval of a residential project at 316 12th Street in downtown Oakland. The project proposal includes the redevelopment of a residential building with three additional levels above a double-story building.
oWow Development is responsible for the design concepts and construction.

316 12th Street via oWow
The project site is a parcel measuring an area of 9,453 square feet. The new residential project will add three stories for residential use above a two-story commercial building. The project will bring 27 new residential units. The total residential built-up area is 6,191 square feet. Three apartments will be reserved as affordable housing units. The residences will be offered as a mix of three one-bedroom units, nine two-bedroom units, and three four-bedroom units. The building contains office space spanning an area of 5,898 square feet and retail space spanning an area of 6,894 square feet. The building will yield a total area of 9,453 square feet.

316 12th Street Elevation via oWow
The building facade will rise to a height of 65 feet.
Oakland Planning Commission will conduct a design review meeting. The estimated construction timeline has not been announced yet.
Subscribe to YIMBY’s daily e-mail
Follow YIMBYgram for real-time photo updates
Like YIMBY on Facebook
Follow YIMBY’s Twitter for the latest in YIMBYnews






Be the first to comment on "Permits Filed For 316 12th Street In Downtown Oakland"