New renderings have been revealed alongside the Draft Environmental Review for 1101-1123 Sutter Street in Polk Gulch, San Francisco. The project will rise 14 stories to create 221 residential units, including affordable housing, on top of retail and child care facilities. 1101 Sutter Affordable, LP is the project sponsor and developer.
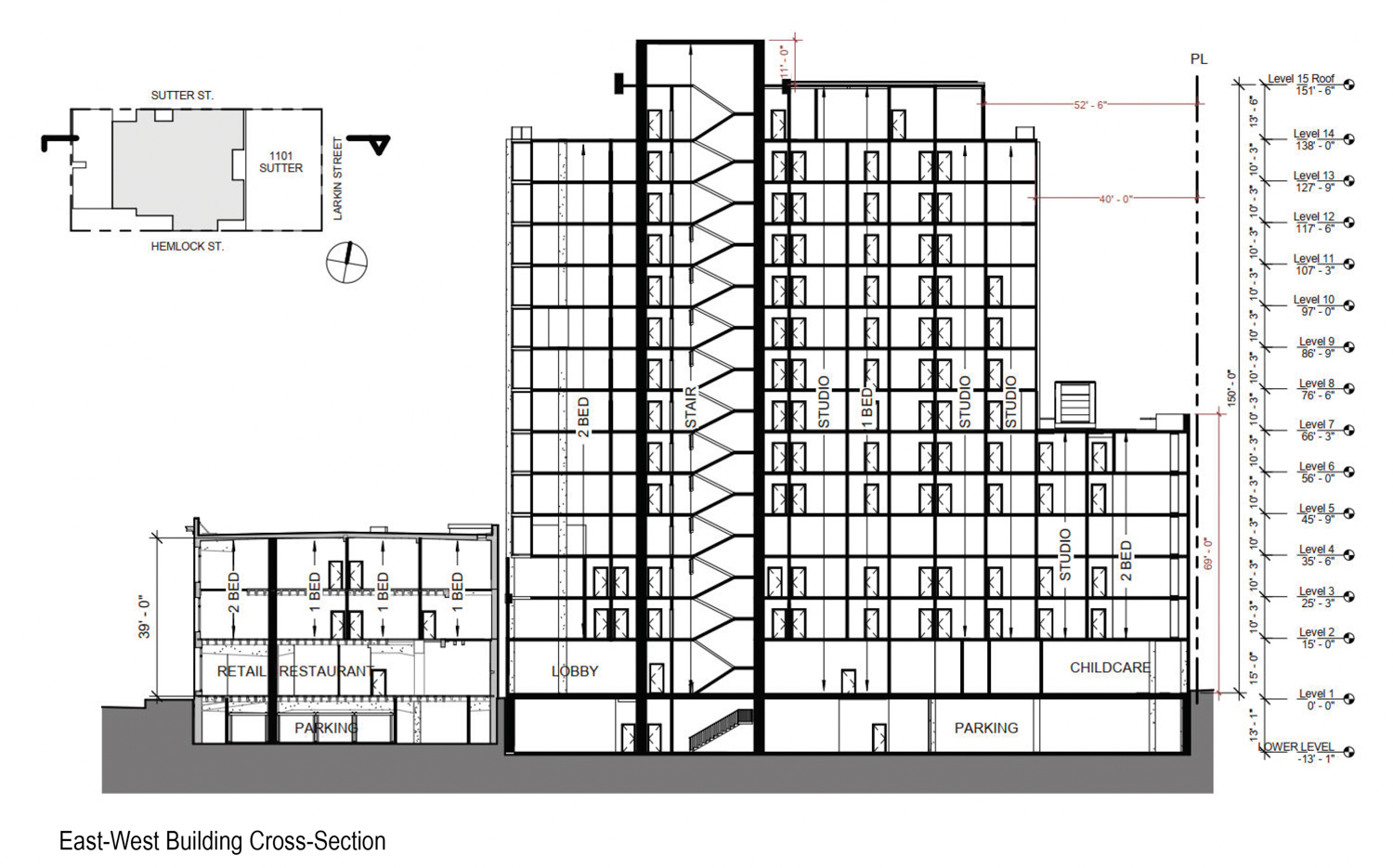
1101-1123 Sutter Street vertical elevation, design by David Baker Architects
The 162-foot tall structure will yield 252,940 square feet, with 177,300 square feet for residential use, 12,200 square feet for common amenities, 4,580 square feet for commercial retail, 3,760 square feet for a child-care facility, and 15,130 square feet for the 59-car garage. Parking will also be included for 164 bicycles. The open space will include 3,000 square feet of private balconies and 8,630 square feet of common open decks at ground level, the 7th floor, and the 14th floor.
Of the 221 units, 82 will be studios, 50 will be one-bedrooms, and 89 will be two-bedrooms. The development will use California’s 50% State Density Bonus to create 44 very-low-income affordable units.
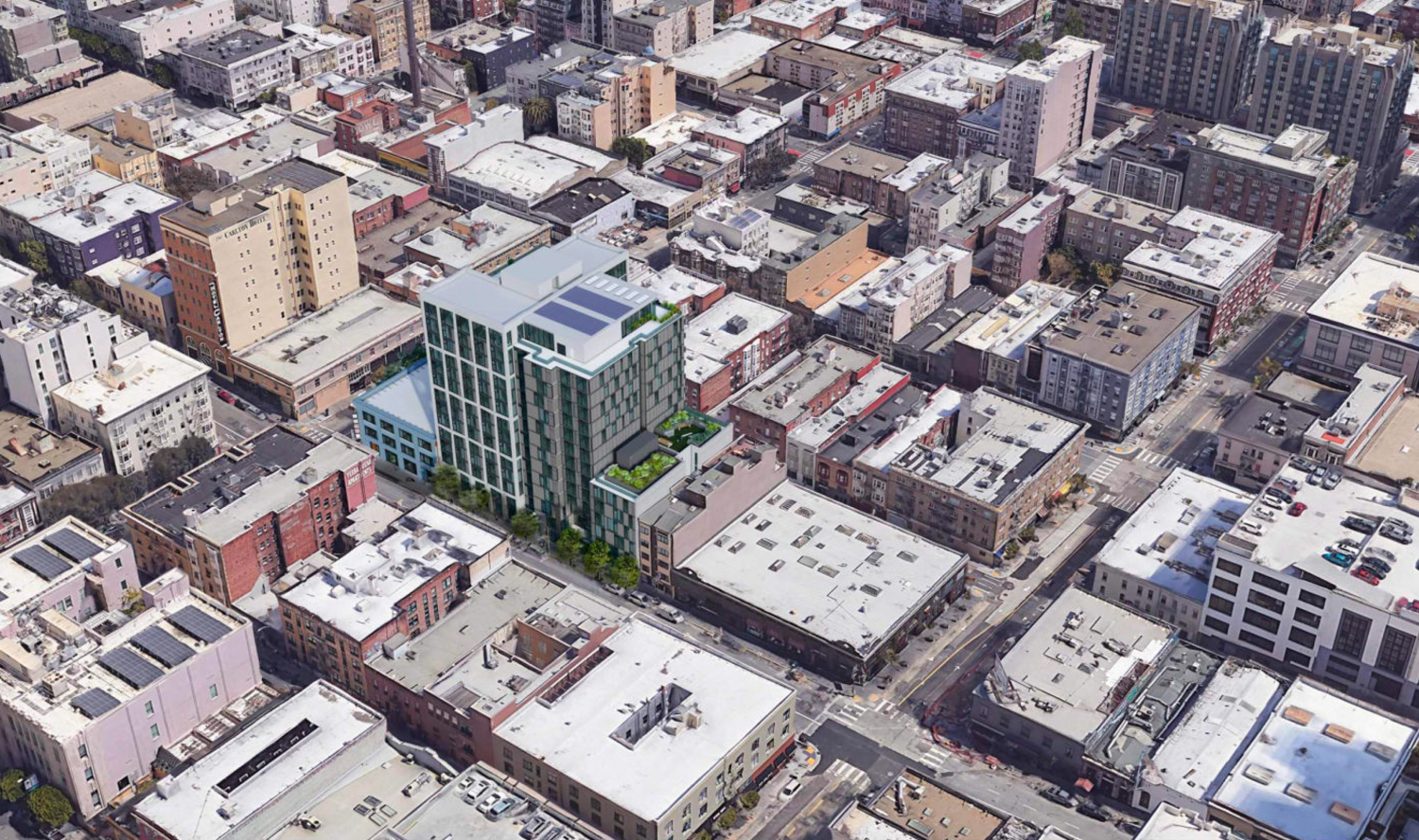
1101-1123 Sutter Street aerial perspective, rendering by David Baker Architects
Again by David Baker Architects, the updated design streamlines the exterior, articulating a distinction between two volumes with metal and glass fiber reinforced concrete panels. Interstice Architects will be responsible for Landscape Architecture.’
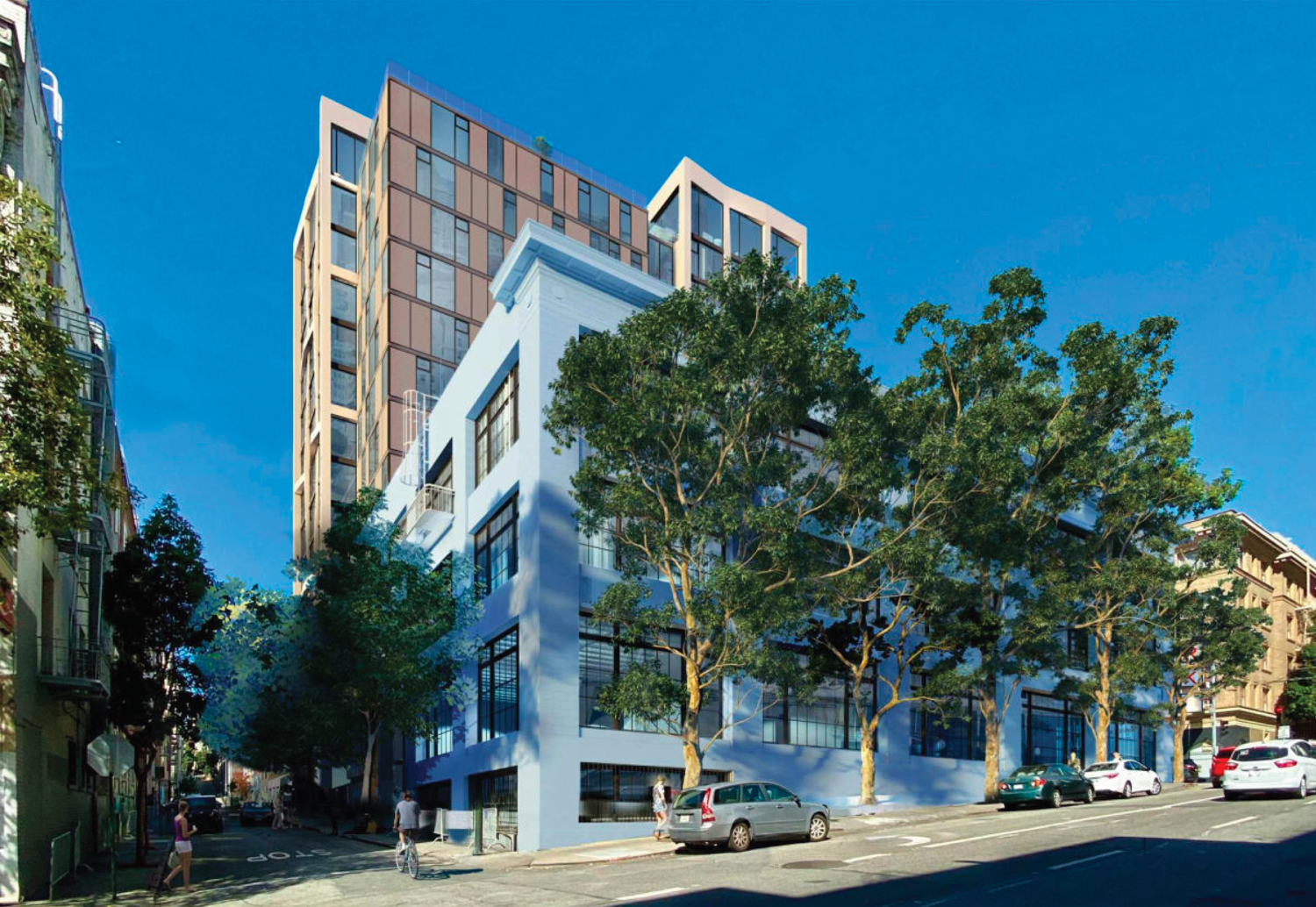
1101-1123 Sutter Street viewed from Hemlock street, rendering by David Baker Architects
The property is just east of Van Ness Avenue, a major north-south running thoroughfare running from the Marina through the Civic District into the Mission District. Residents will have access to the under-construction Bus Rapid Transit line along Van Ness Avenue. The Civic Center BART Station is less than 20 minutes away on foot.
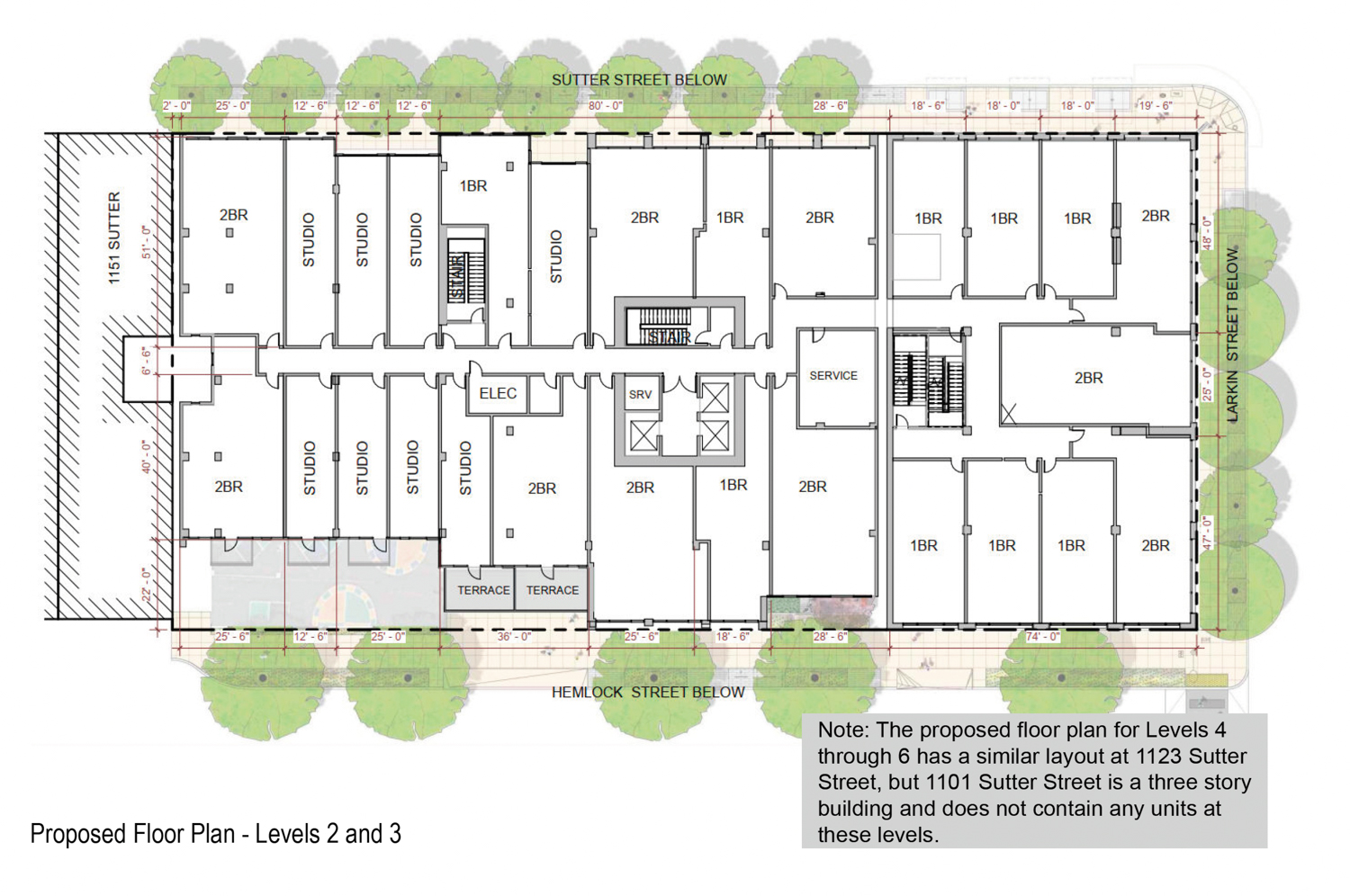
1101-1123 Sutter Street floor plan, elevation by David Baker Architects
Martin Building is behind 1101 Sutter Street Affordable, LP. The firm has been operating from San Francisco since 1989, with over 30 historically significant building developments in its portfolio.
City records show the property sold in 2019 for $9.975 million. According to the DEIR, groundbreaking is expected by May of 2022, with construction lasting roughly 30 months with completion targeted at late 2024.
Subscribe to YIMBY’s daily e-mail
Follow YIMBYgram for real-time photo updates
Like YIMBY on Facebook
Follow YIMBY’s Twitter for the latest in YIMBYnews

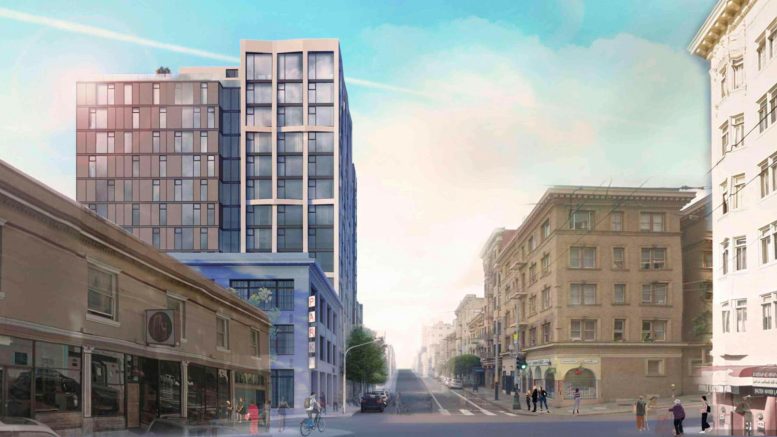
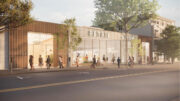



I don’t like the design. It looks like a hodgepodge of designs thrown together, but maybe it will look better once completed.