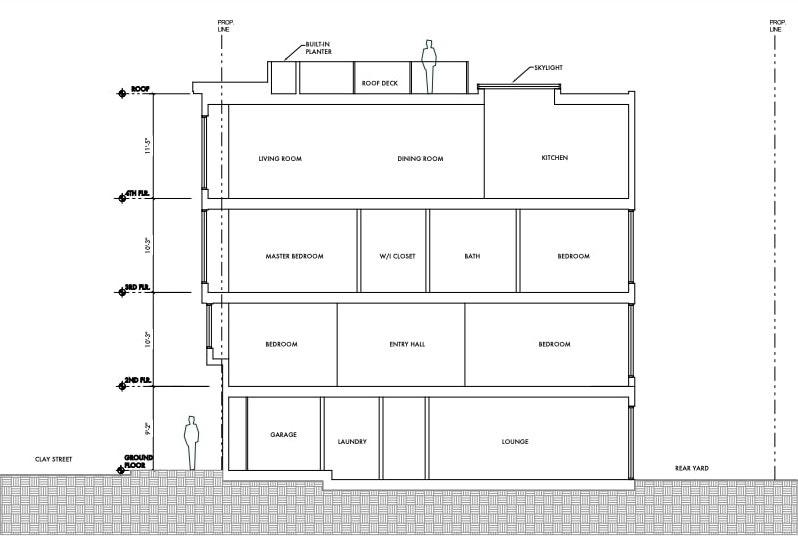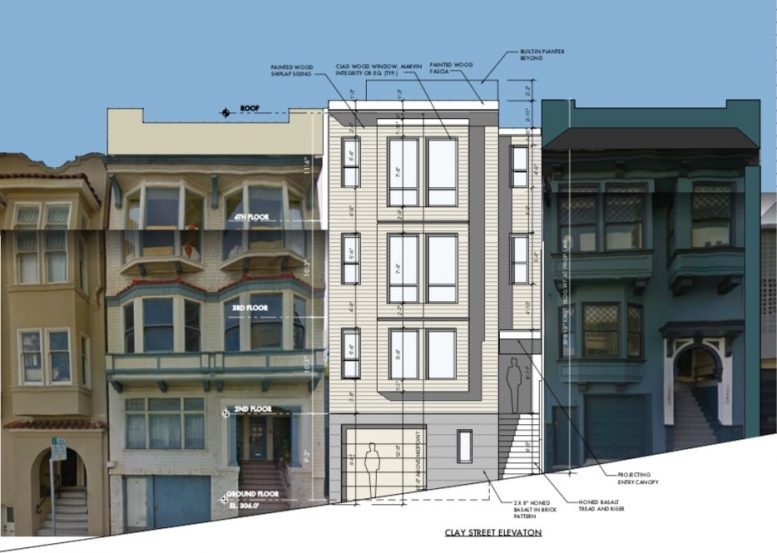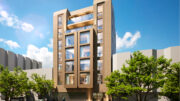Permits have been filed seeking the approval of a new residential project at 1263 Clay Street in Nob Hill, San Francisco. The project proposal includes the development of a family residence with parking on the site. Plans also call for the demolition of an existing one-story garage on the east side of the parcel.
Leavitt Architecture Inc is responsible for the design concepts and construction.

1263 Clay Street Section via Leavitt Architecture
The project will bring a new four-story two-family residence with one parking space. The residence will be developed adjacent to the existing two-unit dwelling on the west side of the parcel. The existing garage structure currently provides one parking space and two storage spaces. The total floor area of the proposed residence will be 3,200 square feet. The residence will feature four bedrooms and a 250-square-foot roof deck.
The building facade will rise to a height of 40 feet. Construction cost is estimated at $900,000. The project is under the permit review phase, and an estimated construction timeline has not been announced yet. The property site is located between Jones and Taylor Streets.
Subscribe to YIMBY’s daily e-mail
Follow YIMBYgram for real-time photo updates
Like YIMBY on Facebook
Follow YIMBY’s Twitter for the latest in YIMBYnews






Be the first to comment on "Permits Filed For a New Residence At 1263 Clay Street In Nob Hill, San Francisco"