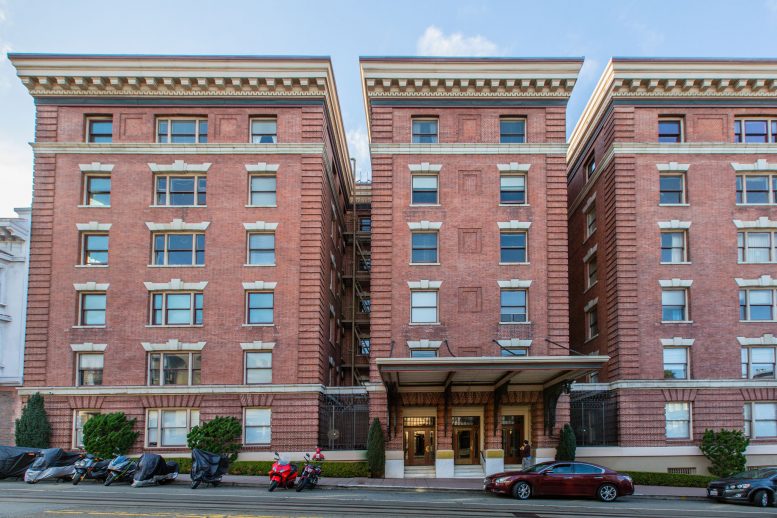Permits have been filed seeking the approval of a residential project proposed at 1369 Hyde Street in Nob Hill, San Francisco. The project proposal includes the addition of accessory dwelling units (ADU) to an existing residence.
Nathan Simpson Architects is the project applicant. Oliver, Foulks & Kaiser was originally responsible for the design and construction.
Named Keystone Apartments, the project includes the addition of seventeen accessory dwelling units at the basement and sub-basement levels. The property site currently houses eighty-two dwelling units built in 1911. It features a grandiose lobby with green Corinthian-style columns, a porte-cochere, and a stately brick façade. The new development will bring a total of 99 units to the site.
The estimated construction timeline has not been announced yet. The cost of construction is estimated at $950,000.
The building is a Chicago School-style brick apartment structure located a few blocks from the historic Grace Cathedral and Huntington Park in Nob Hill.
Subscribe to YIMBY’s daily e-mail
Follow YIMBYgram for real-time photo updates
Like YIMBY on Facebook
Follow YIMBY’s Twitter for the latest in YIMBYnews






Be the first to comment on "Permits Filed For a Residential Project At 1369 Hyde Street, Nob Hill, San Francisco"