Renderings have been revealed for a new single-family dwelling at 1 Castenada Avenue in Forest Hill, San Francisco. The project is being designed by Strachan Forgan, principal architect for the San Francisco offices of Solomon Cordwell Buenz.
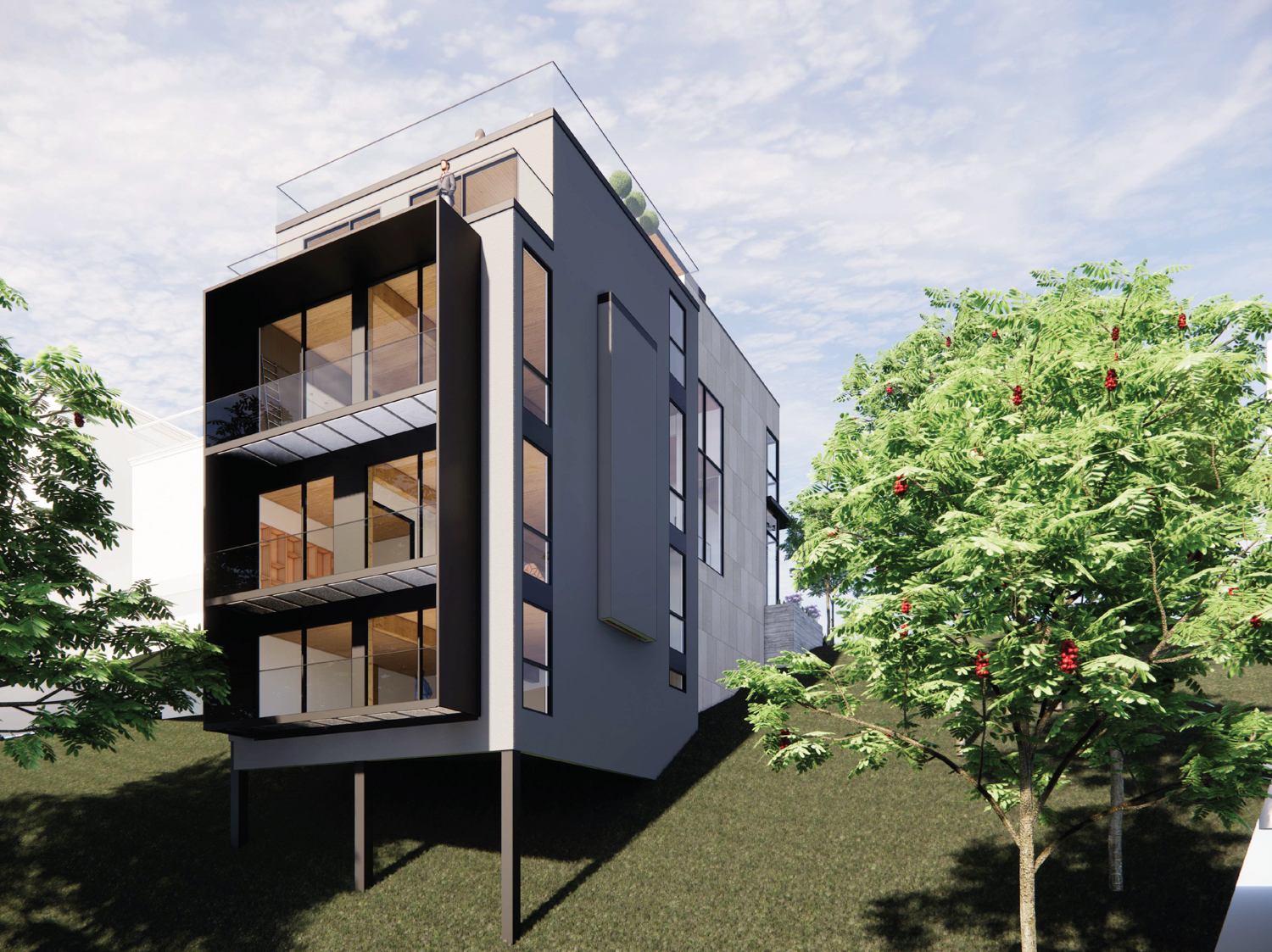
1 Castenada Avenue cliff-side view, design by Strachan Forgan AIA
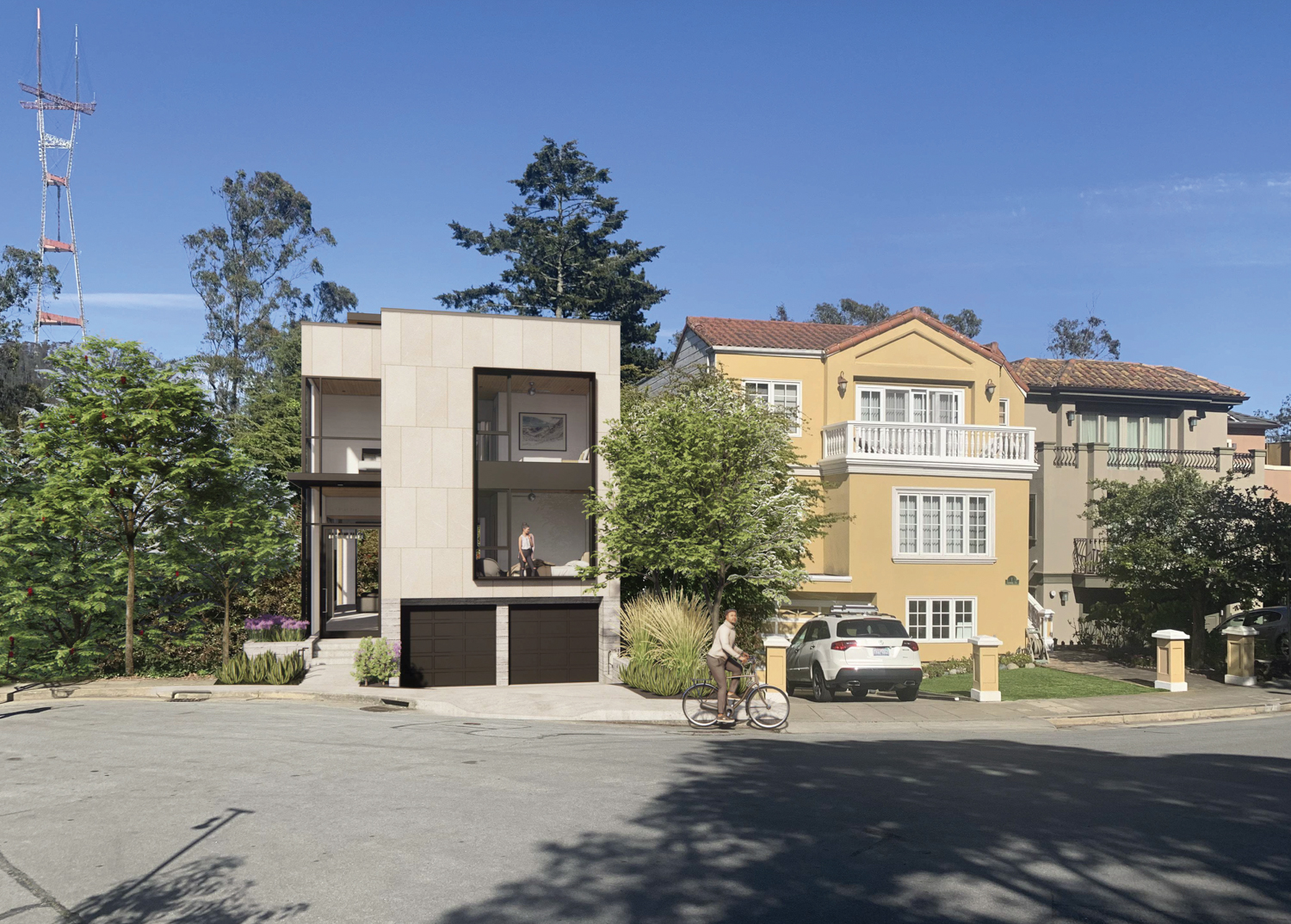
1 Castenada Avenue street view, design by Strachan Forgan AIA
Rising four levels, the structure will contain 6,735 square feet with 5,535 square feet of residential space and 1,200 square feet for the two-car garage. Solar panels could cover as much as 500 square feet on the roof. Inside, Forgan will split four bedrooms between the third and fourth floors. At the heart of the building will be the kitchen and dining room, to be flooded with light from the 14-foot tall floor-to-ceiling windows facing east.
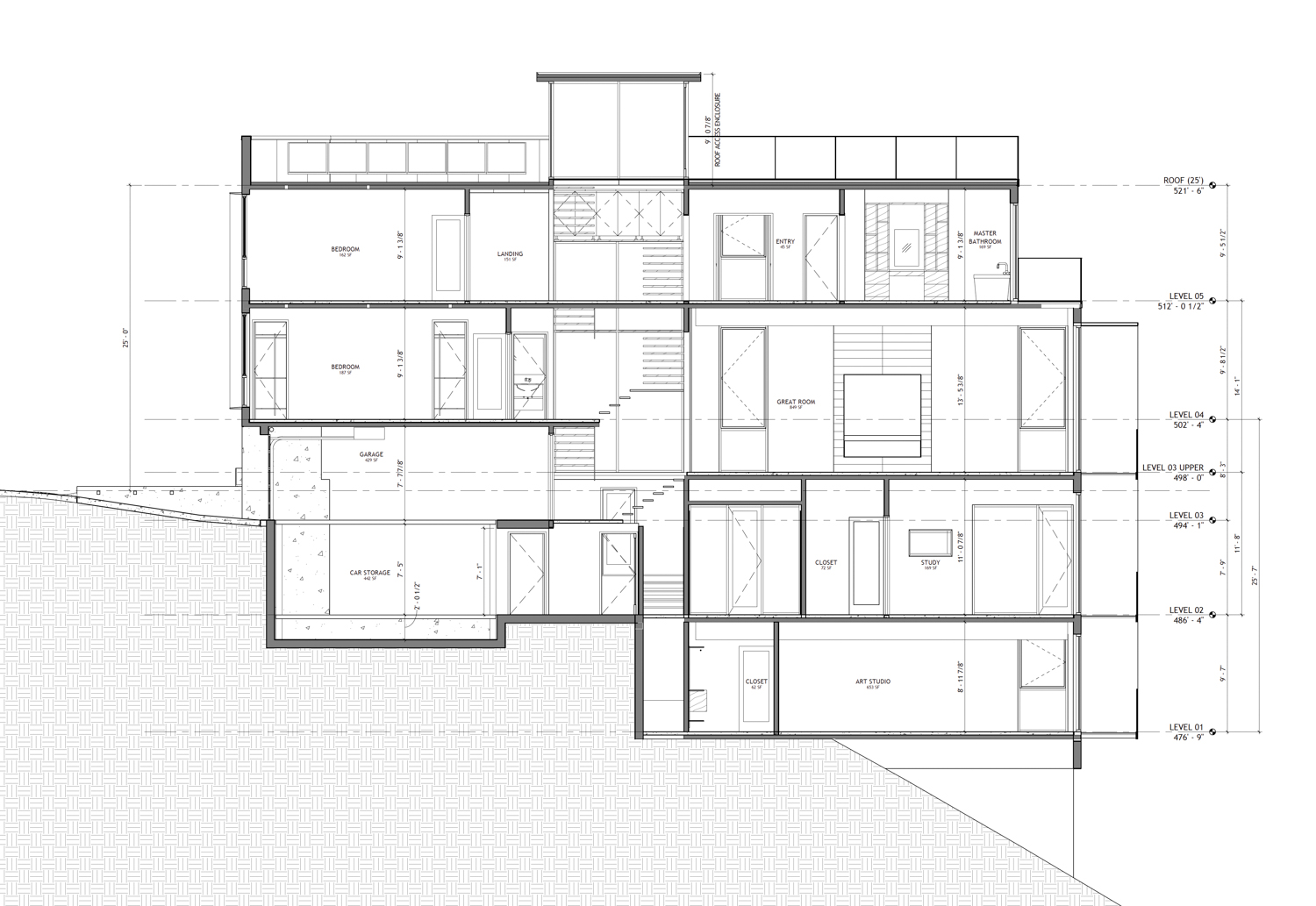
1 Castenada Avenue cross section, elevation by Strachan Forgan AIA
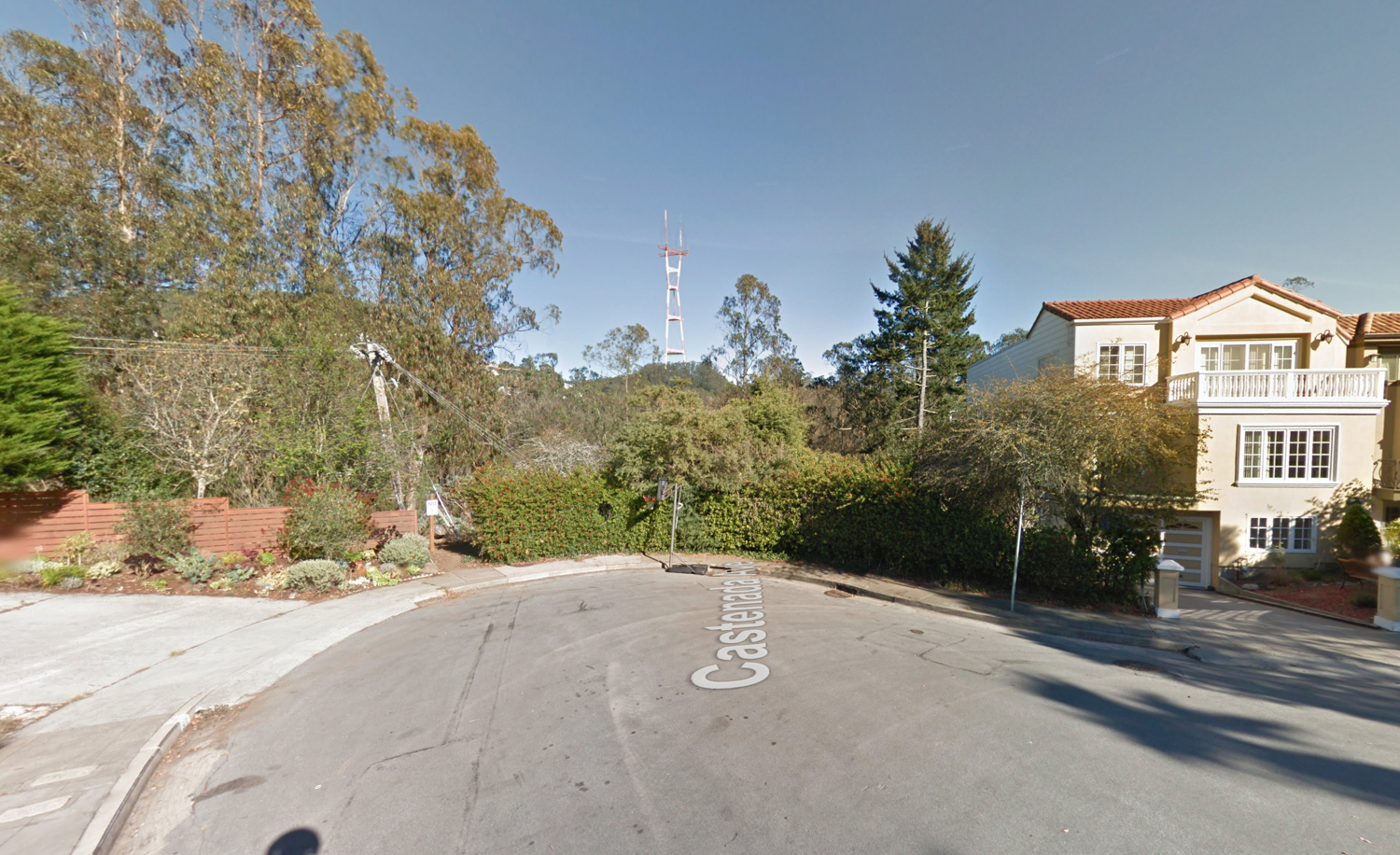
1 Castenada Avenue, image via Google Street View
The project is to be built for ownership, with an estimated construction cost of $1.76 million. The job is expected to last 14 months from groundbreaking on the vacant parcel to completion. SFYIMBY has reached out to Forgan for comment and is waiting for a response.
Subscribe to YIMBY’s daily e-mail
Follow YIMBYgram for real-time photo updates
Like YIMBY on Facebook
Follow YIMBY’s Twitter for the latest in YIMBYnews

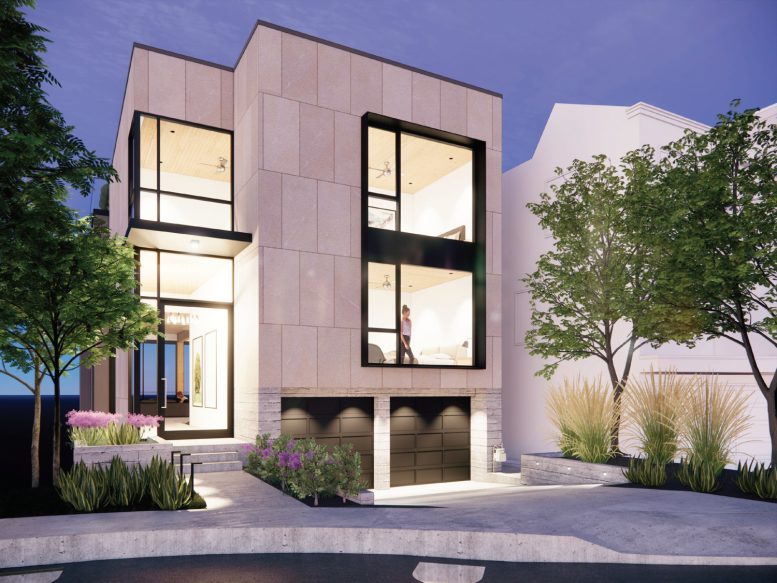

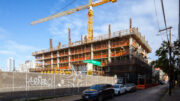
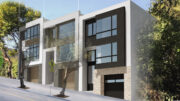
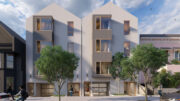
Just another flat roofed box. Imagine a charming city with flat roofed boxes. It would not be charming.
This is a calm and elegant solution to the site and owner’s desired program. The stone panel cladding is scaled properly for the massing and doesn’t demand your attention like many of the minutely detailed homes from the Victorian and Spanish Colonial style do. In hope the architect’s metal flashing and fenestration address the tendency for staining to run down the face of the wall cladding. In this particular project, it would really mar the beauty of the stone panels.
The previous house fell down the hill in 1951. Check openSFhistory for photos.
This new building does not fit in to the architectural fabric of Forest Hill.
The modern box will be quite conspicuous from Clarendon and Laguna Honda.
Can’t architects design buildings that are pleasing to the eye? It seems that most everything built before 1950
was nice to look at and most everything constructed after 1950 was and is pretty ugly.