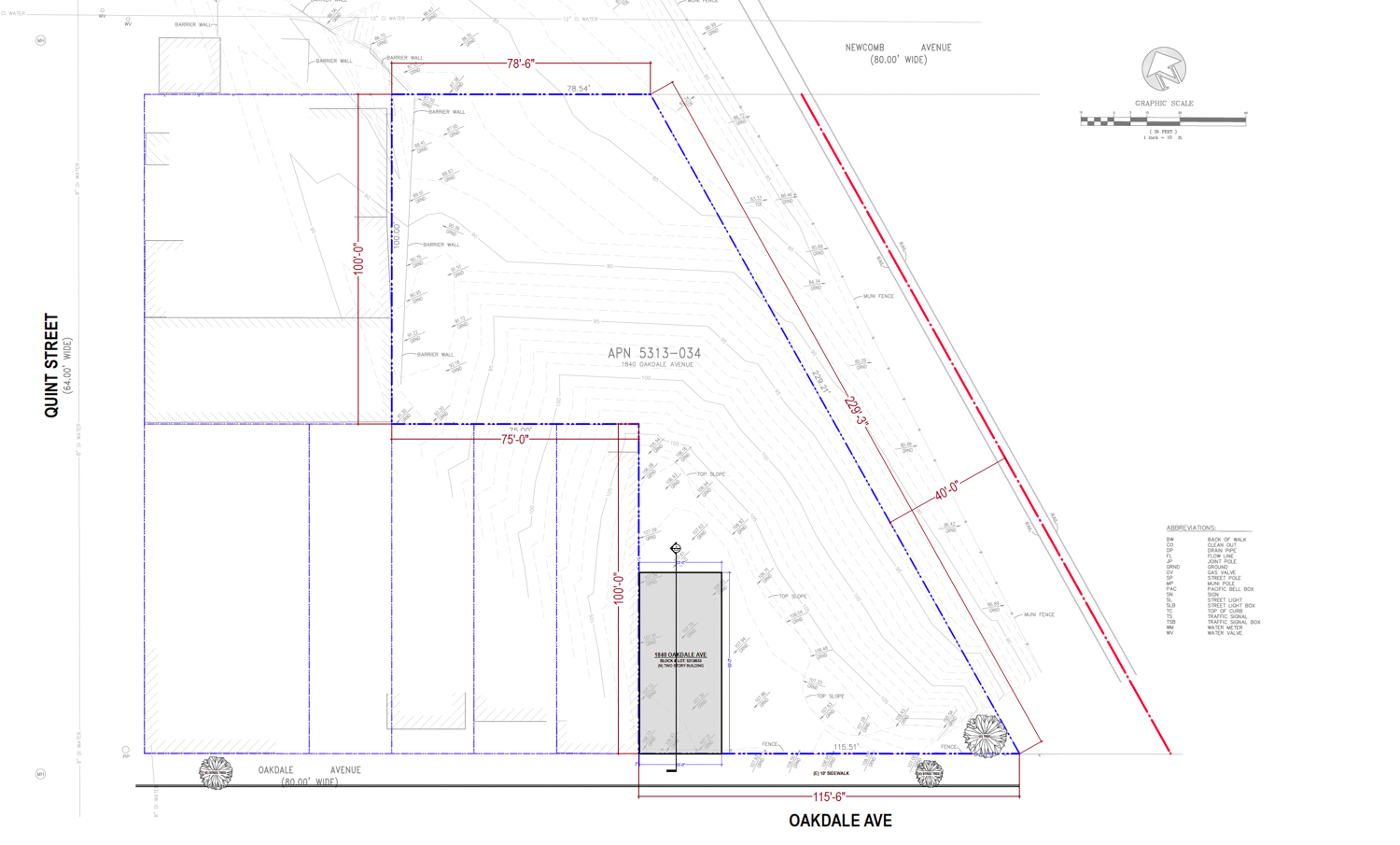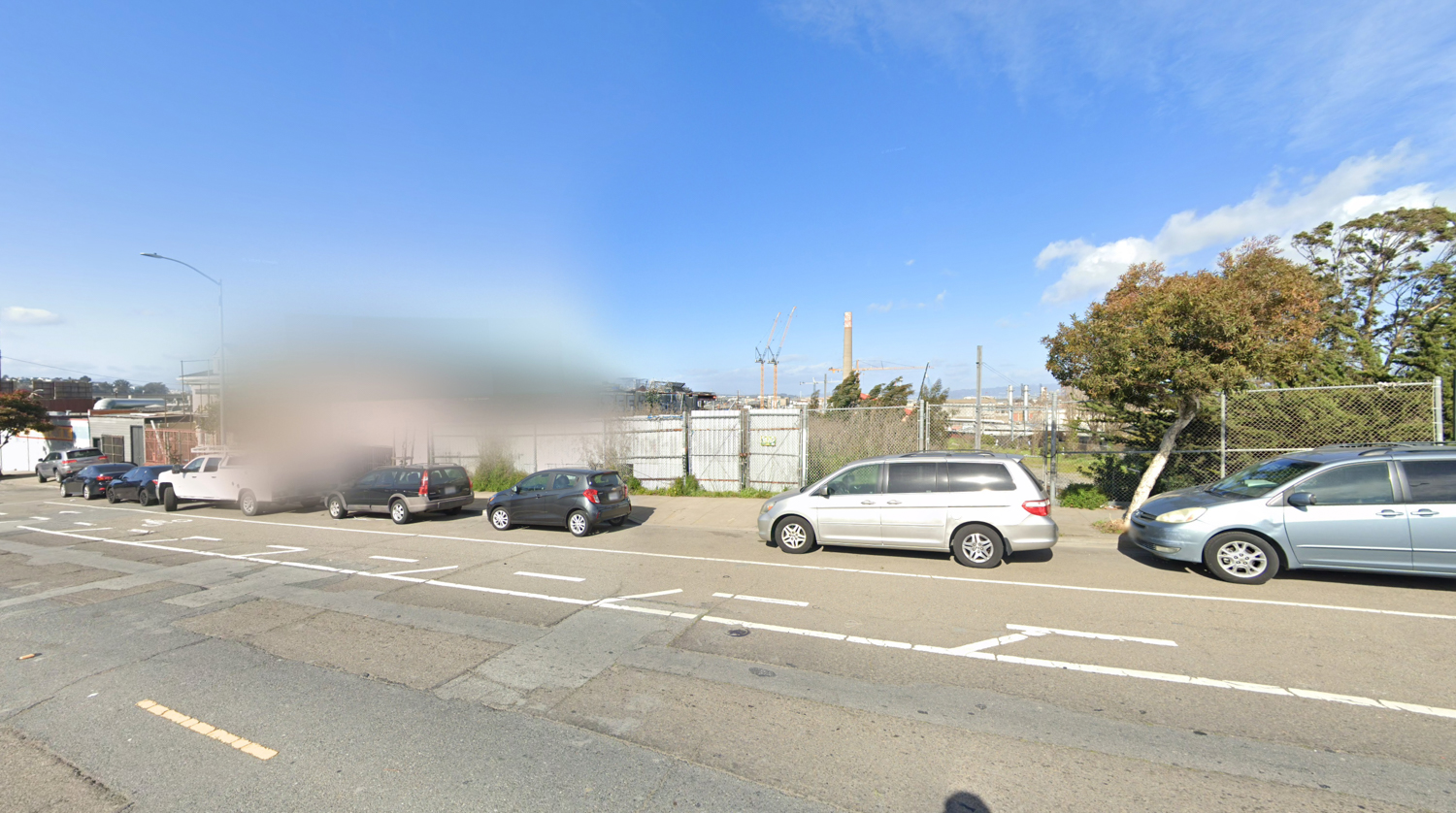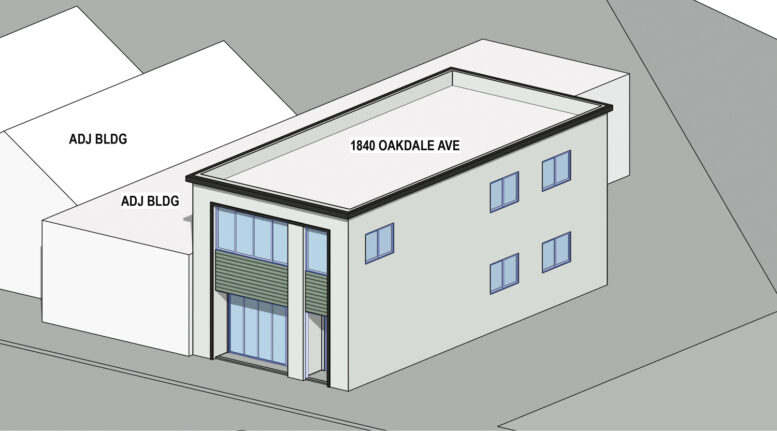Permits have been filed for a two-story commercial office building at 1840 Oakdale Avenue in Bayview, San Francisco. The project will rise on a vacant parcel overlooking the Caltrain train tracks and the city’s recently modernized Southeast Water Treatment Plant. RKD Consulting is responsible for the application and design.

1840 Oakdale Avenue site plan, illustration by RKD Consulting
The two-story structure is expected to yield around 2,500 square feet. Illustrations show a nondescript boxy structure with oversized windows overlooking Oakdale Avenue, and a smaller window punctuating the rear and side walls.
The property is located along Oakdale Avenue between Quint Street and Phelps Street. The site is close to the City College of San Francisco’s Southeast campus, a block away from the Calibird Pollinator Sanctuary by Dragonspunk, and close to the city’s Southeast Water Treatment plant. For city-wide transit, the Third Street light-rail station is just under ten minutes away on foot.

1840 Oakdale Avenue, image via Google Street View
The property owner is listed as a San Ramon-based individual. Construction is estimated to cost around $400,000, a figure not inclusive of all development costs.
Subscribe to YIMBY’s daily e-mail
Follow YIMBYgram for real-time photo updates
Like YIMBY on Facebook
Follow YIMBY’s Twitter for the latest in YIMBYnews






Be the first to comment on "Permits Filed For 1840 Oakdale Avenue in Bayview, San Francisco"