A large residential project at 650 East Santa Clara Street was added to the agenda for next week’s Director’s Hearing in San Jose. The meeting is being held as the project’s public review period comes to a close, allowing discussion of the community feedback. Additionally, CEQA files for the project were posted earlier this week, giving more information on the project’s environmental effects.
In total, the six-story project would bring San Jose a combination of 50 units, 7,010 square feet for retail, and 7,100 square feet for offices. Frank Chiu of HS Santa Clara LLC is sponsoring the project, and Fillon Solis is responsible for the architectural designs.
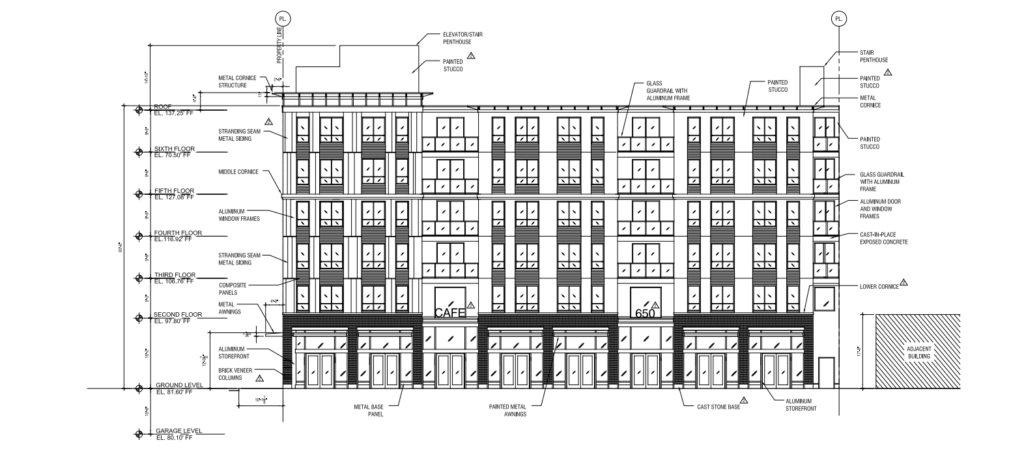
650 East Santa Clara Street Front Elevation, image by Fillon Solis
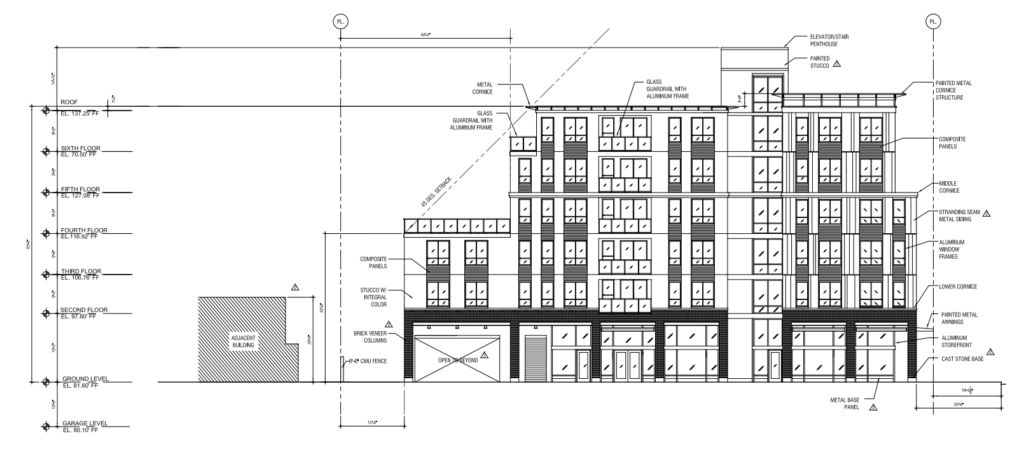
650 East Santa Clara Street Elevation, image by Fillon Solis
Illustrations show a simple poium-style complex articulated by a variety of setbacks and inset balconies. Framing of the windows will emphasize its verticality, making the structure appear like several narrower and smaller buildings.
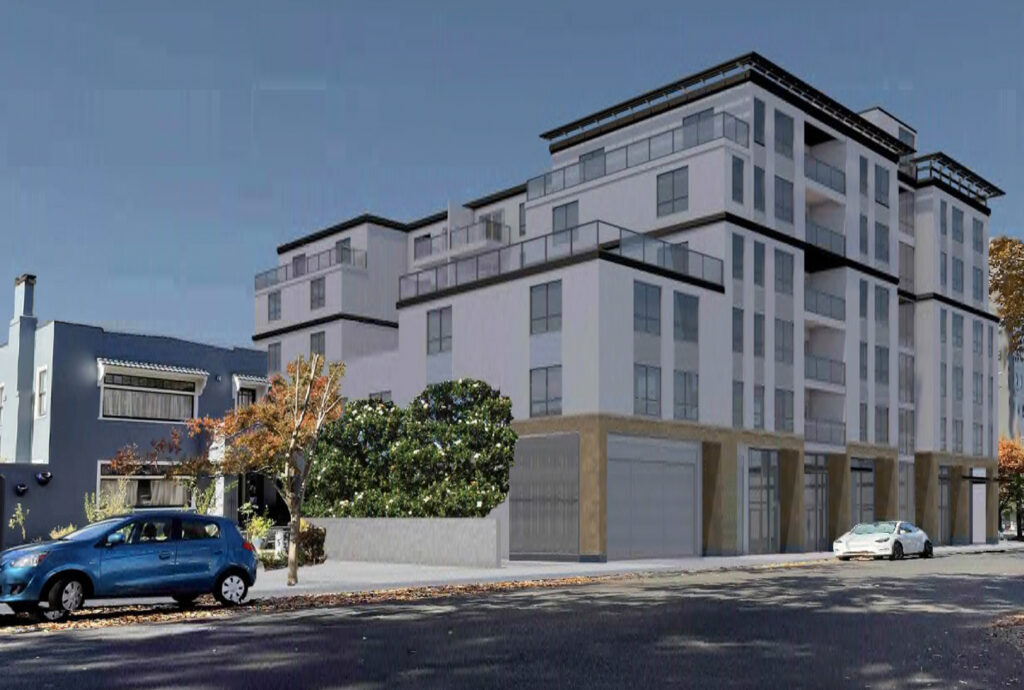
650 East Santa Clara Street rear view, rendering by Fillon Solis
The property is located on a 0.45-acre site at the corner of Santa Clara Street and South 14th Street. The nearby area includes several other similarly scaled developments and proposals, including a nine-story office complex and 4.2 acres of undeveloped land where Core Companies and Eden Housing are jointly pursuing plans to construct 559 affordable units.
Future tenants will benefit from a highly central location, with just under 15 minutes walk from San Jose City Hall, and roughly 15 minutes away from San Jose State University. Parking will also be provided for 62 cars and 24 bicycles, giving tenants a range of transportation options.
More information about the upcoming meeting can be found here.
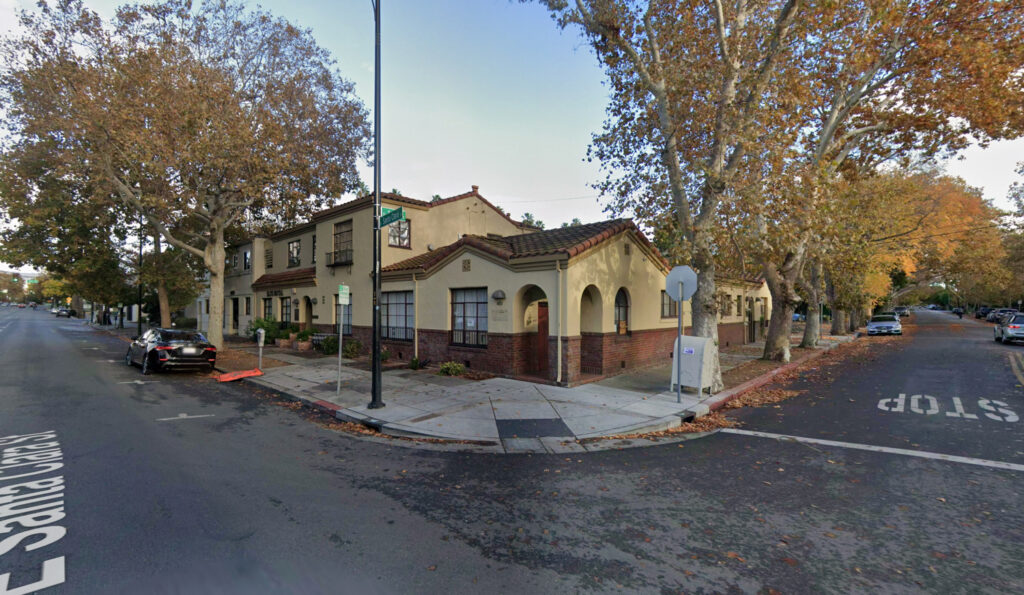
650 East Santa Clara Street, image via Google Street View
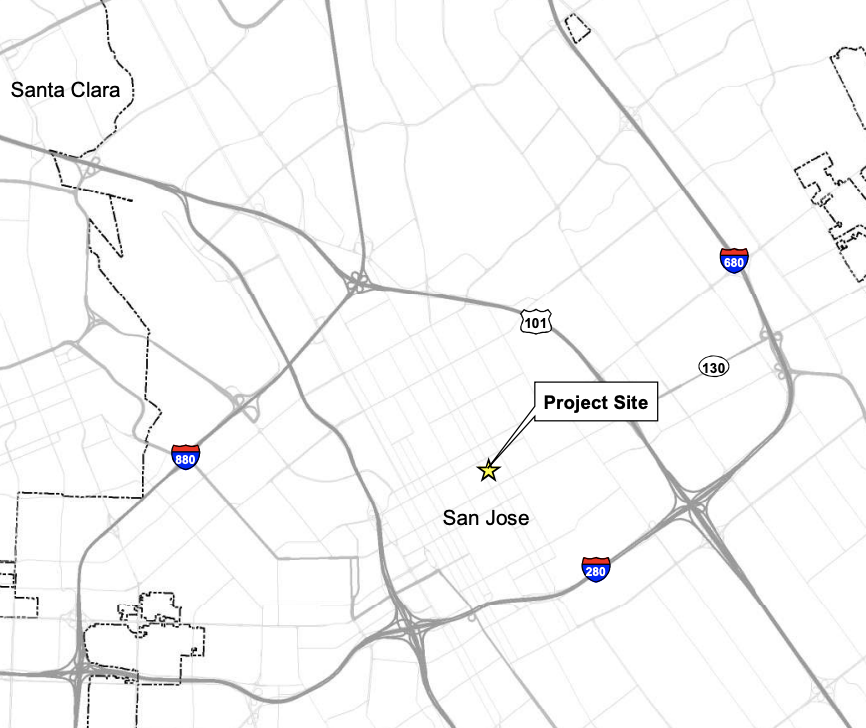
650 East Santa Clara Street Site Location, image via San Jose Planning
Subscribe to YIMBY’s daily e-mail
Follow YIMBYgram for real-time photo updates
Like YIMBY on Facebook
Follow YIMBY’s Twitter for the latest in YIMBYnews

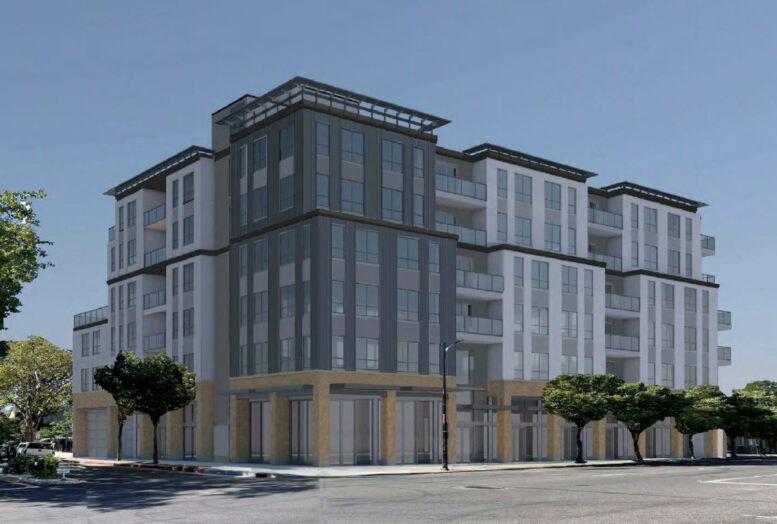




Do architects ever consult with color specialists? Funereal black, gray and off white dominate the colors of so many high density housing projects in the Valley. San José has an enviable climate with 300 plus days of sunshine per annum: combine that with the heritage of our Mexican and Portuguese cultures’ brilliant use of color to create a truly beautiful and vibrant city.
Colors might be nice but, honestly, if they just swapped the grey-white portion to white it will look fine. The overall massing looks good and the white over a stone/natural effect podium is a decent look for San Jose (see Sparta 505 at 11th and Santa Clara). I do wish street trees got more emphasis in new development. Having a mature tree canopy in 10-15 years will make such a difference for the street-level environment.