The city’s Board of Supervisors has granted approval for the proposed 41-story mixed-use tower and associated fire station at 447 Battery Street and 530 Sansome Street in San Francisco’s Financial District. The project is a public-private partnership between the city and Related California with plans for office space, hotel rooms, and a replacement for S.F. Fire Station No. 13.
According to reporting by Patrick Hoge for the San Francisco Examiner, Related California is considering starting construction as early as next year. Hoge adds that the firm is confident in demand for modern Class-A office space and high-end hotel rooms.
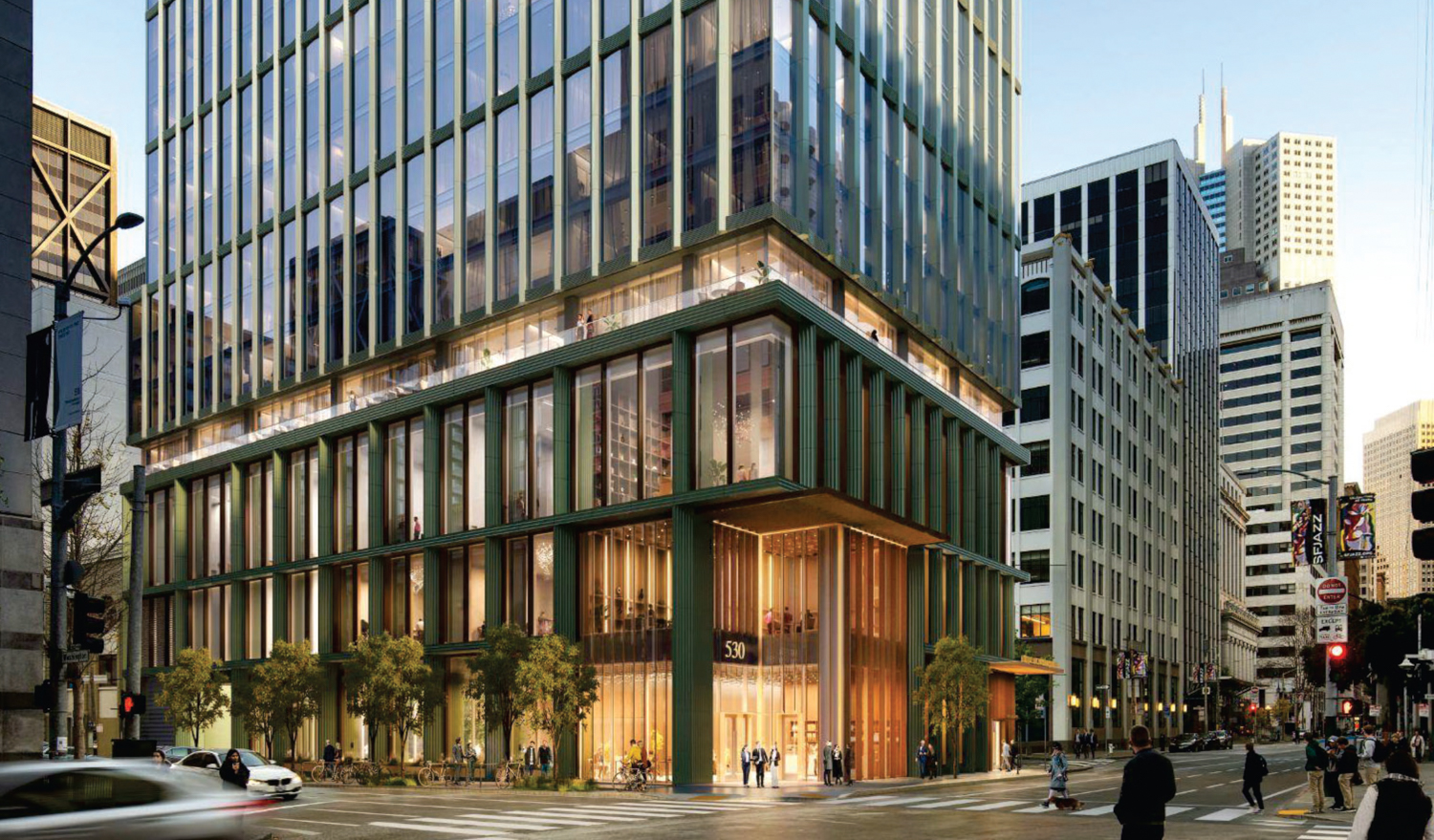
530 Sansome Street tower base, rendering by SOM
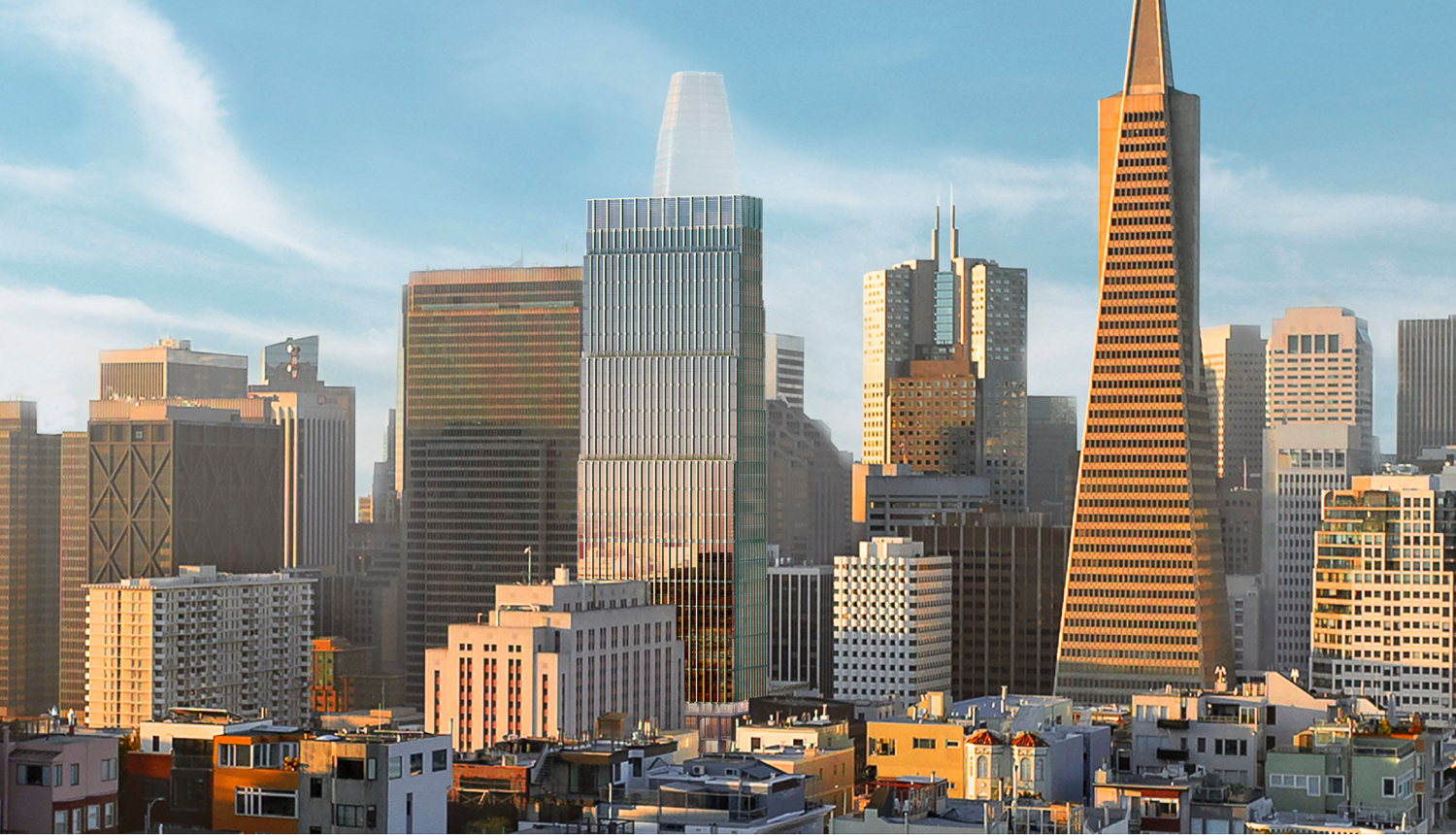
530 Sansome Street seen between Embarcadero Center and the Transamerica Pyramid, rendering by SOM
The 574-foot-tall structure is expected to yield around 649,500 square feet, including 230,100 square feet of hotel space, 412,000 square feet of office space, and 7,400 square feet for retail and restaurant space. The hotel will include 200 rooms on floors four through 15. Office space will occupy floors 16 through 41, with employee amenities centralized on the 16th and 17th floors. Parking will be included for 74 cars and 104 bicycles.
The ground level will include a cafe, hotel arrival room, and office lobby. The second floor will include more hotel space and 4,000 square feet for a restaurant overlooking Washington Street. The third floor will include the hotel lobby connected to the top floor of the restaurant, two meeting rooms, and a ballroom.
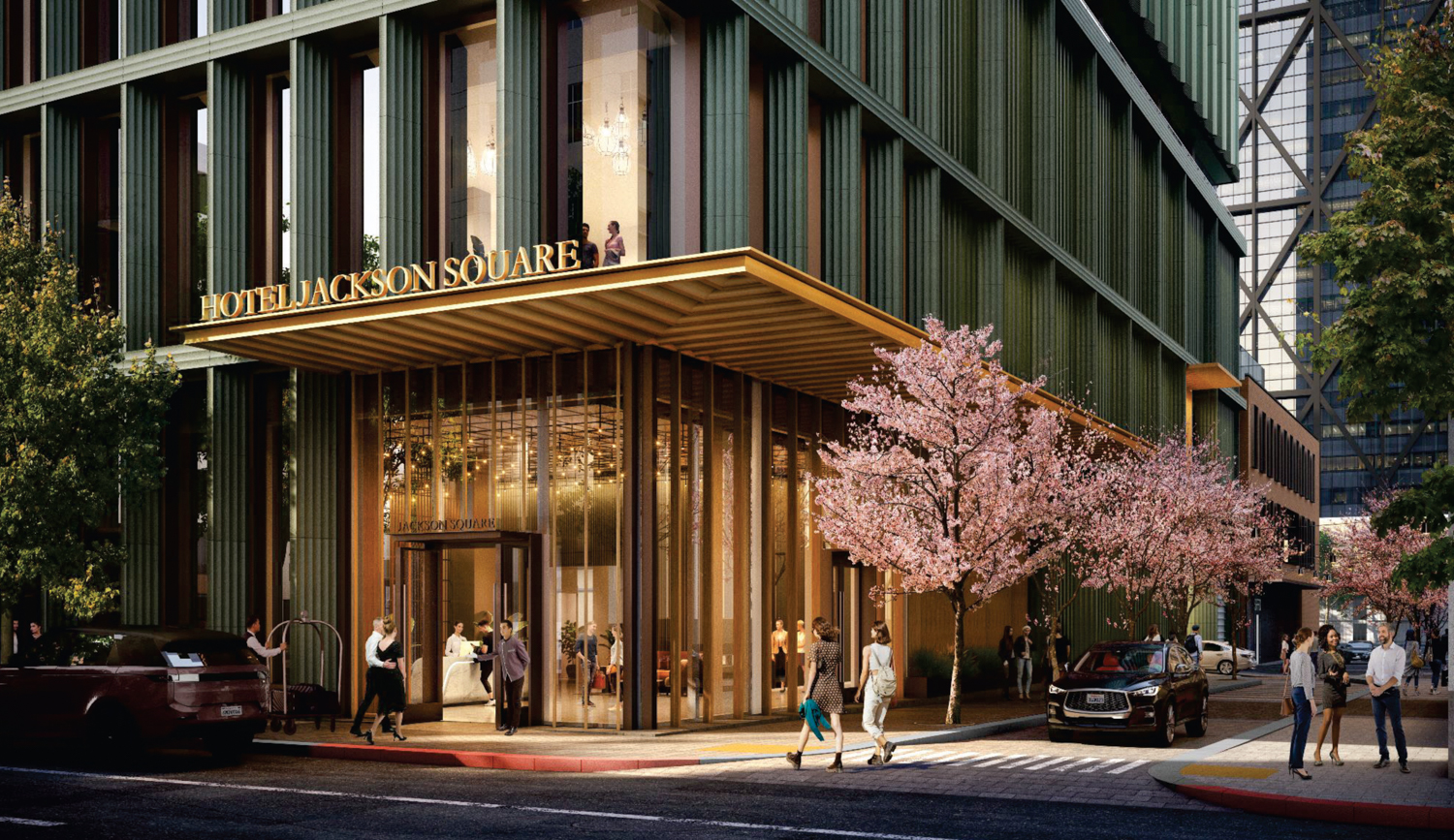
530 Sansome Street hotel entrance, rendering by SOM
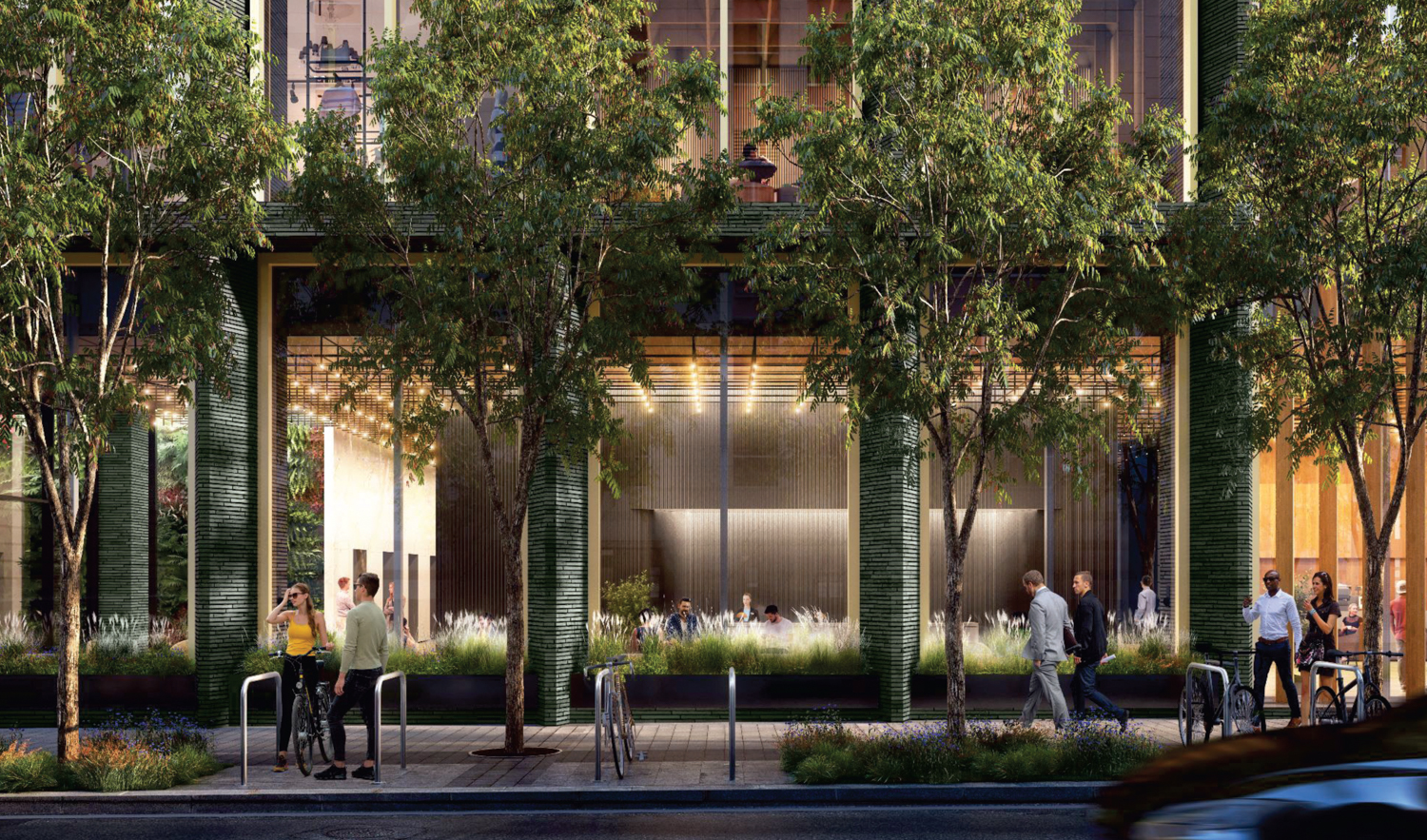
530 Sansome Street showing pedestrian activity, rendering by SOM
Skidmore Owings & Merrill is the project architect. Alongside elevations and facade detail images, the primary rendering for the project shows the tower rising between the Transamerica Pyramid and Embarcadero Center.
The newly proposed Fire Station No. 13 will rise 55 feet tall with four floors above a basement garage. The first floor will include space for three fire engines and a fire truck with four bay doors facing Battery Street. The rest of the station will include dining space, dormitories, and other amenities for firefighters.
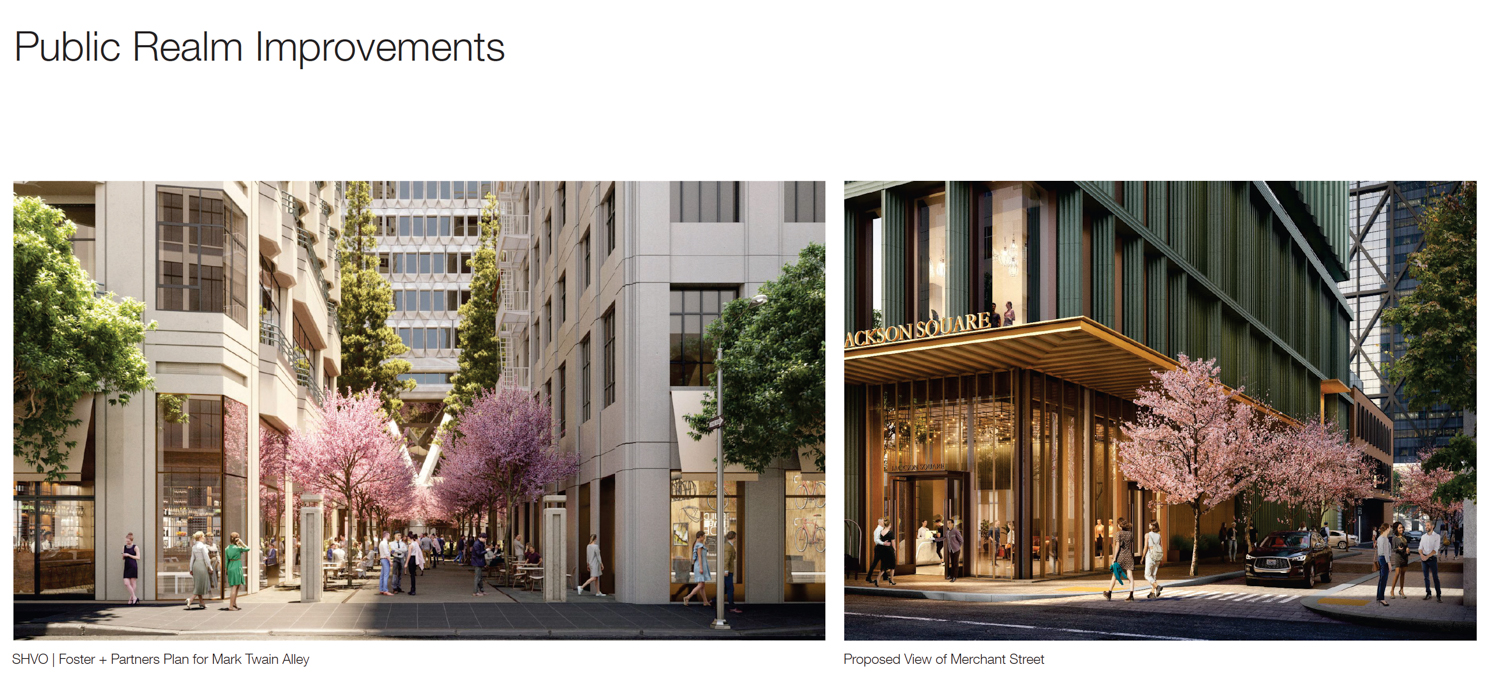
530 Sansome Street mid-block alley design in comparison with the Transamerica Pyramid redesign of Mark Twain Alley,
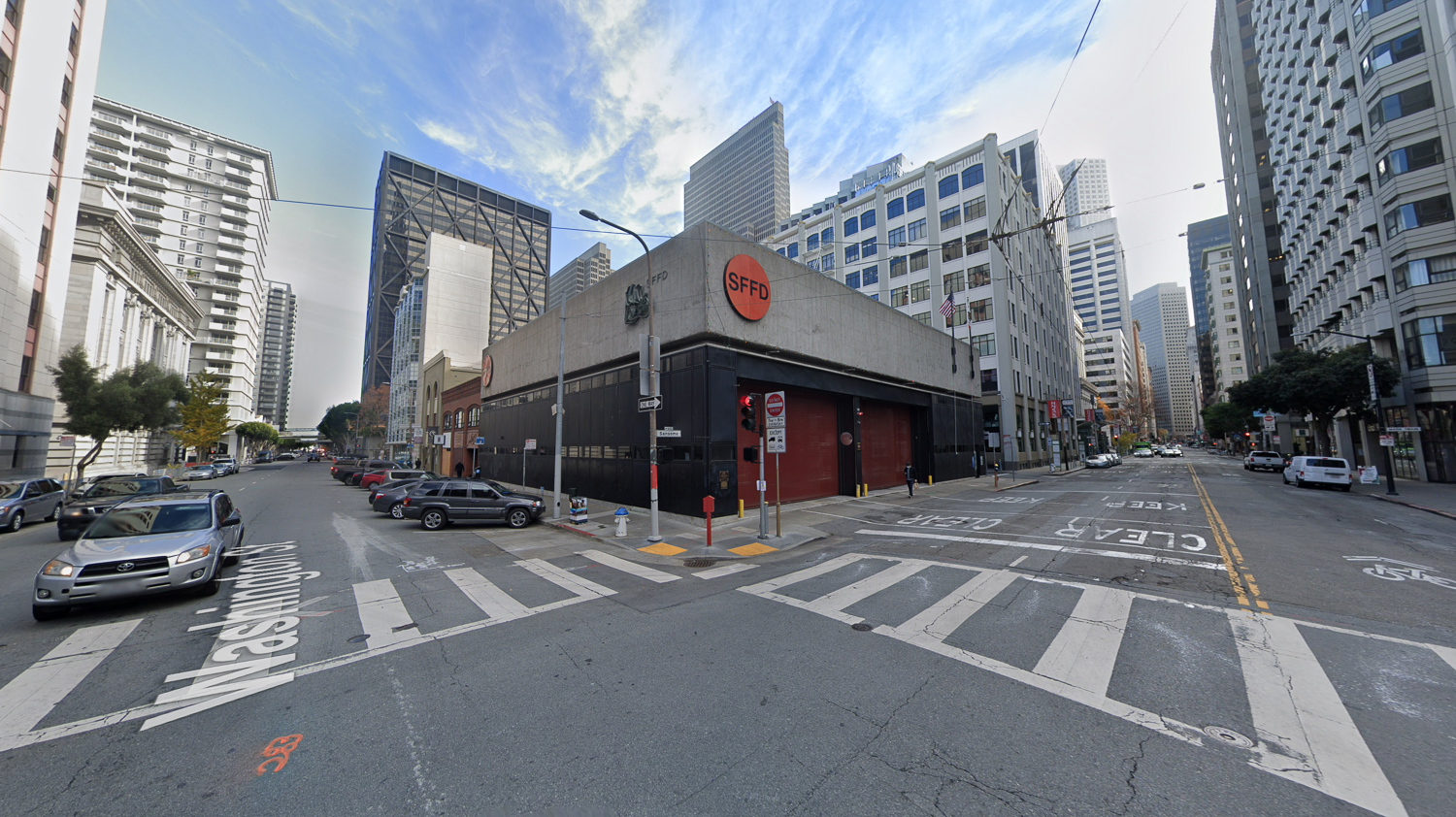
530 Sansome Street, image via Google Street View
The project site spans three parcels, including the fire station at 530 Sansome Street and two vacant commercial structures at 425 and 435-445 Washington Street. The property is directly across from Three Transamerica at 545 Sansome Street and One Maritime Plaza across Battery Street.
Subscribe to YIMBY’s daily e-mail
Follow YIMBYgram for real-time photo updates
Like YIMBY on Facebook
Follow YIMBY’s Twitter for the latest in YIMBYnews

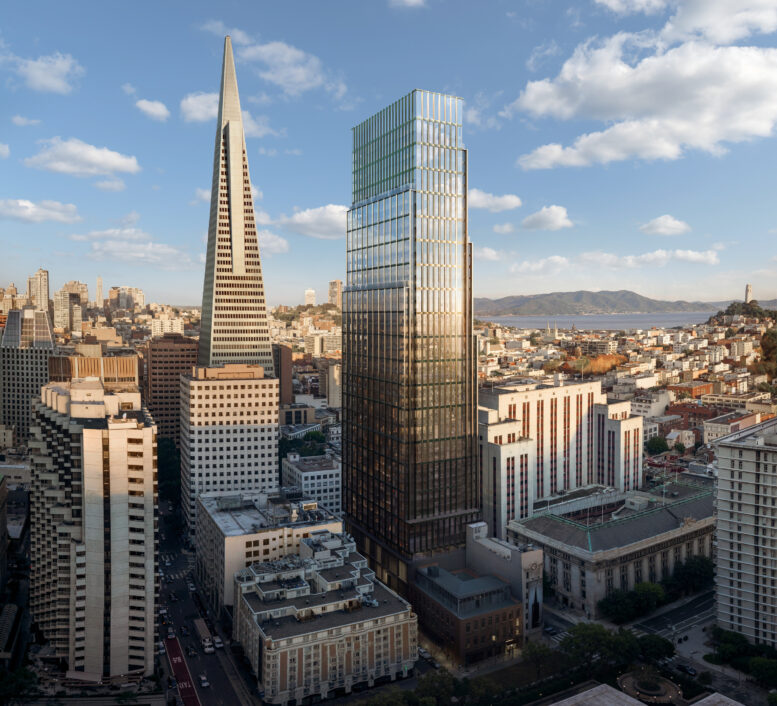




Good. Long overdue.
Agree!!!
Yes!!
would love to see cranes in downtown as soon as possible
Agree!!
I’m generally not a fan of regulation, but I’m open to both of these in SF:
– No approvals for new office space until the vacancy rate is at ~20% or lower, or perhaps 2030. It’s at ~33% right now which is absurdly high historically. This new Class A office space is just burying the Class B and Class C stuff further into oblivion, where it will need to be demolished. Give the system time to adjust from the COVID shock.
– All multi-family residential construction must include some percentage of apartments 3 bedrooms or higher. We need space for families, space for roommates, and to fight the loneliness epidemic. I don’t think the free market will sort this one out. Developers will keep cranking out studios and one bedrooms all day since they make more money.
the government dictating the types of housing/office space we “should” or “shouldn’t” have will inevitably increase the prices for everyone.
Why not just allow people to rent the types of spaces they personally prefer, independent of whether a legislative body / committee agrees with that preference?
If three bedrooms don’t exist, how can people choose them? What percentage of units built in this YIMBY era of post 2014 are three bedrooms? I’m a YIMBY by the way.
Your first proposal is asking the rest of the city (specifically the rest of the property tax base) to prop up the deadbeat landlords that have not done anything to make their Class B and Class C buildings leaseable. Not all Class B and Class C buildings are vacant … just the bad ones. I have zero interest in paying more in property taxes to cover the gap caused by unproductive Class B and Class C office building owners. Awful idea.
Were they deadbeats in 2019 when we were at 4% vacancy? This was an Act of God situation, not their fault.
Many probably were. For decades, landlords have taken advantage of hot markets and induced demand. Slumlords are nothing new. If you’re not able to market your product, then you shouldn’t be socialized out of your failed investments.
I doubt a hot market was preventing small companies from wanting a slice of the SF prize money. We have residents willing to fork over $6k/month for cruddy living setups, and starving artists have made refuge in places without bathrooms or kitchens. Medicorce class C office? Easy to fill if the price and demand are right.
Come on. A black swan event triggered a massive disruption in how people use office space…in the span of a week…in the number one city embracing tech and thus remote work, which also has only one train line into town from the East Bay…this is the worst of the worst cases…telling people to “sell a better product” is not seeing the forest from the trees. Mediocre Class C office space is not easy to fill once all of the 24 year old founders realize you can use an extra bedroom instead of that Class C space. Placing the blame on the landlords entirely is really shortsighted.
So what is the general public supposed to do about these unwanted, undesirable, and unproductive office spaces that won’t ever get filled again?
Boo hoo to the rich people who can’t market their investments. The banks took millions of homes in 2008; why should we be on the hook for trying times? The city SHOULD make it easier to allow a wider variety of redevelopment options, and 100% permits should be expedited to do so. If city hall is the one clogging that pipeline, then the public is to blame. But 20-somethings today have no power whatsoever in that portion of the broken system. Why should they be footing the bill for the dying age of the Boomer regime?
Society changed. All those wealthy gas line owners and coal stove smelters had to change game plans once upon a time. Technology comes and goes, and sometimes the advancements rock entire infrastructural systems. It sucks. We create new waste in equipment, lose entire assembly processes, and let someone’s 30 years of expertise go to waste. New changes definitely come at a faster pace today, but this is far from being a new phenomenon.
“So what is the general public supposed to do about these unwanted, undesirable, and unproductive office spaces that won’t ever get filled again?”
Give it time for them to be filled up again. Return to office is happening but it’s going to take a while. Give landlords time to spruce up their spaces, to your point. But allowing new Class A space now isn’t giving them a chance to recover, and that creates a bigger headache for society…defaulting on loans, etc.
Why, though? Why should I care what happens to them? If the market allows Facebook to lay off several thousand employees, use that savings to buy back stock, and their billionaires reap in profits as they tear down society, why should I care about 6+ figure landowners?
Pausing development has never worked in this country. I don’t believe it’s responsible to keep adding lab space to the Bay Area’s supply, but if someone wants to fork over the money and employ thousands of others in the process, then sure. If only they lowered their parking minimums, they’d be golden.
But you’re not giving a convincing reason to give these landowners a break. The federal government has already done its part to get people back to the office, so we keep pushing this rat race of a work/life balance. Traffic is hell downtown and crossing the bay every day. Improvements to transit have been marginal to none, and the looming collapse of it all came down to its final hours.
If you can’t keep a business afloat, you lose it. Getting the prime chunk of land is a game of chance. If you can’t handle the heat, you get out of the kitchen.
You’ve tipped your hand, you are anti-business and not able to have a balanced conversation. Good luck.
Letting developers develop is anti-business?
That’s some real backwards logic. A balanced conversation is providing a basis for your opinion. Just stating a want doesn’t justify a reason to act.
“This new Class A office space is just burying the Class B and Class C stuff further into oblivion, where it will need to be demolished”
PFFFT, you can just lower the RENT if you’re not defending GREED.
The city should incentivize companies to leave older office buildings into these denser developments, and redevelop the older ones into housing. A lot of low-rise office buildings spread out throughout SOMA. Good project, love to see more density.
That’s a super wasteful idea actually.
Has the construction schedule been made public yet? Curious to see how it’ll be phased and the project timeline. I imagine demo for the building on Sansome and new firehouse will have to happen before demo and excavation for the tower… I fear this one may take a while (esp given its start date is still prob a few years out).
Very exciting to see some large scale development finally starting back up.
We’ll see if you’re able to afford to be here when it’s finally built, Yimby yuppies.
A handsome building and very nice ground floor.
I wish the mojo of the base could extend up into the tower. The horizontal split and retreat to standard curtain wall above is jarring and makes the tower feel pro-forma.
YIMBY is a cargo cult of debunked trickle-down Reaganomics.
I’ve met numerous parrots with more original thoughts than you. You can’t even accurately describe what trickle down economics is because again you have less reasoning power than a wide variety of colorful birds.
Ironically, many of the zoning and local control restrictions that YIMBY’s seek to overturn (and already have) were implemented in the Regan era at the birth of neoliberalism. Trickle down economics is Reagan’s regime of exclusionary zoning and local control to prevent new housing.
False. NIMBYs are the ones with the intellectually laughable arguments.
Regarding Class B and Class C space, both the city and the state have passed a slew of measures to facilitate and even help subsidize office to residential conversions. They have occurred in many other cities, including very expensive ones like NYC in the heart of Manhattan, for decades. If they are not happening in SF, it is not because the city and state are not doing enough, aside from out-right paying for them, which I would absolutely object to! They are not happening for two reasons (1) Developers have decided they cannot make the margin they *want* on such projects in SF, which is a private market problem, and not a matter for local or state government to fix, and (2) Lenders are still being tight-fisted with giving out loans, which is something the federal government should address, and the city and state should only concern themselves with (i.e. provide direct financing) in the case of public/100% affordable housing, which none of these market-rate conversion proposals have involved.
As a recent article pointed out, San Francisco, surprisingly, has the current hottest office market in the nation. But, it will still take years for the vacancy rate to return to what it was in 2019. That is just a fact of life, and landlords who don’t want their rental buildings to languish for years, either need to invest significantly in upgrading their properties or significantly cut their asking rent.
Yes, AI companies and other potential tenants want shiny new Class A space, or significantly renovated/upgraded Class B and C space, or unrenovated space at a steep discount, and it is up to the private market to deliver what their customers want.
False. NIMBYs are the ones with the intellectually laughable arguments.
This is an exciting step for downtown San Francisco: the approval of the 41-story tower at 530 Sansome Street shows confidence in the city’s future by bringing together modern Class-A office space, hotel rooms, and even a new fire station—all in one project. With around 412,000 sq ft of office space and 230,000 sq ft for the hotel, the development isn’t just large—it’s designed to meet multiple urban needs. It’ll be interesting to see how this project helps revitalize the Financial District, especially in a time when cities like San Francisco are adapting to changing patterns of work and urban life.