New renderings have been revealed ahead of a planning commission hearing for a mixed-use mid-rise building at 490 Brannan Street in SoMa, San Francisco. The project would replace an existing commercial structure and surface parking a 185-foot tall building with offices, space for the arts, child-care, and retail. Strada Investment Group is behind the proposal after acquiring the property in 2015.
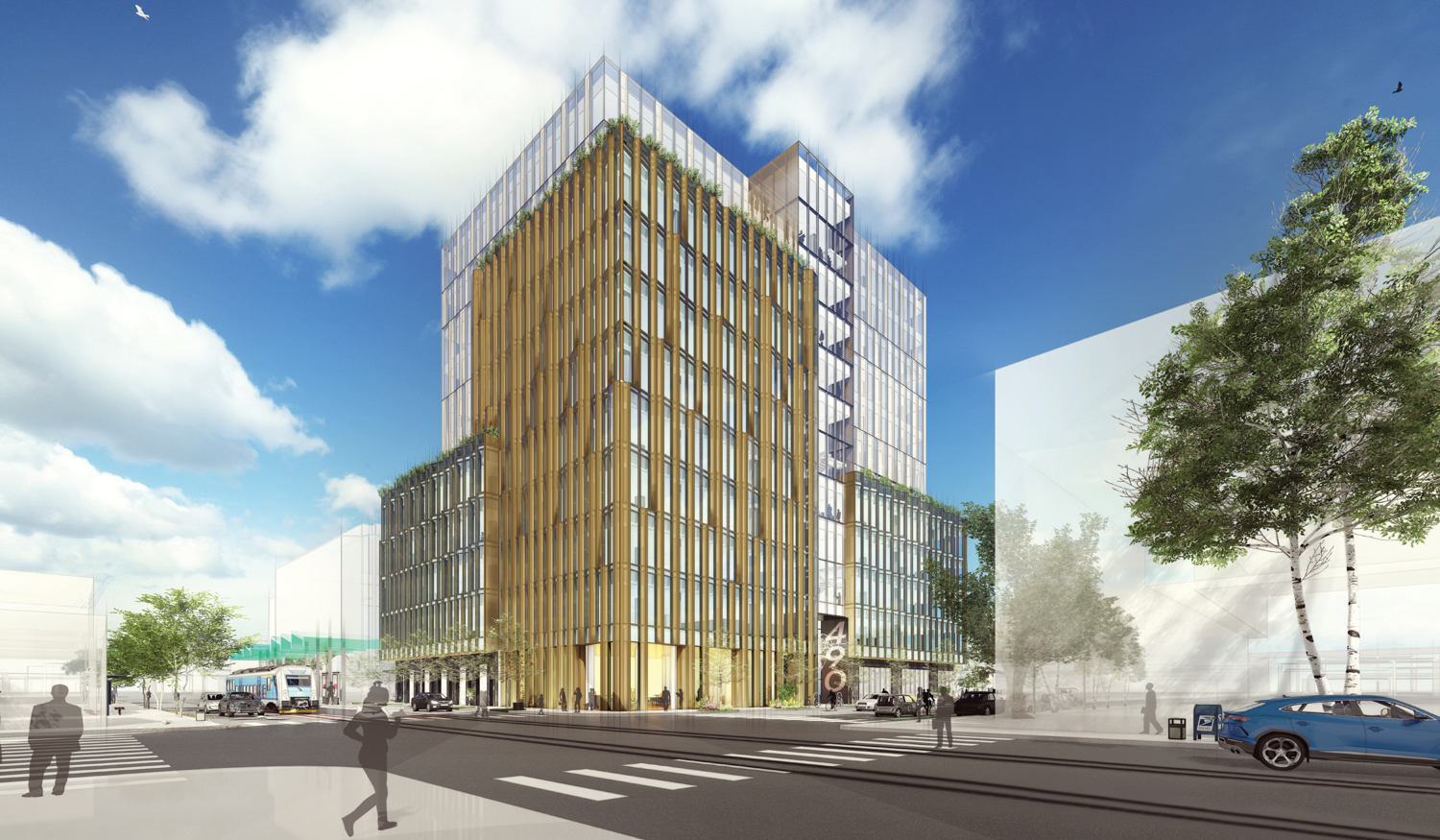
490 Brannan Street pedestrian view, rendering by Perkins&Will
The 12-story building will yield 373,300 square feet, with 269,300 square feet for office use, 12,500 square feet for art-focused Production, Distribution and Repair area, 3,270 square feet for ground-level retail, and 5,390 square feet for a childcare facility. 15,930 square feet will be dedicated to the 24-car garage and six commercial loading spaces off Freelon Street. Parking will be included for 85 bicycles.
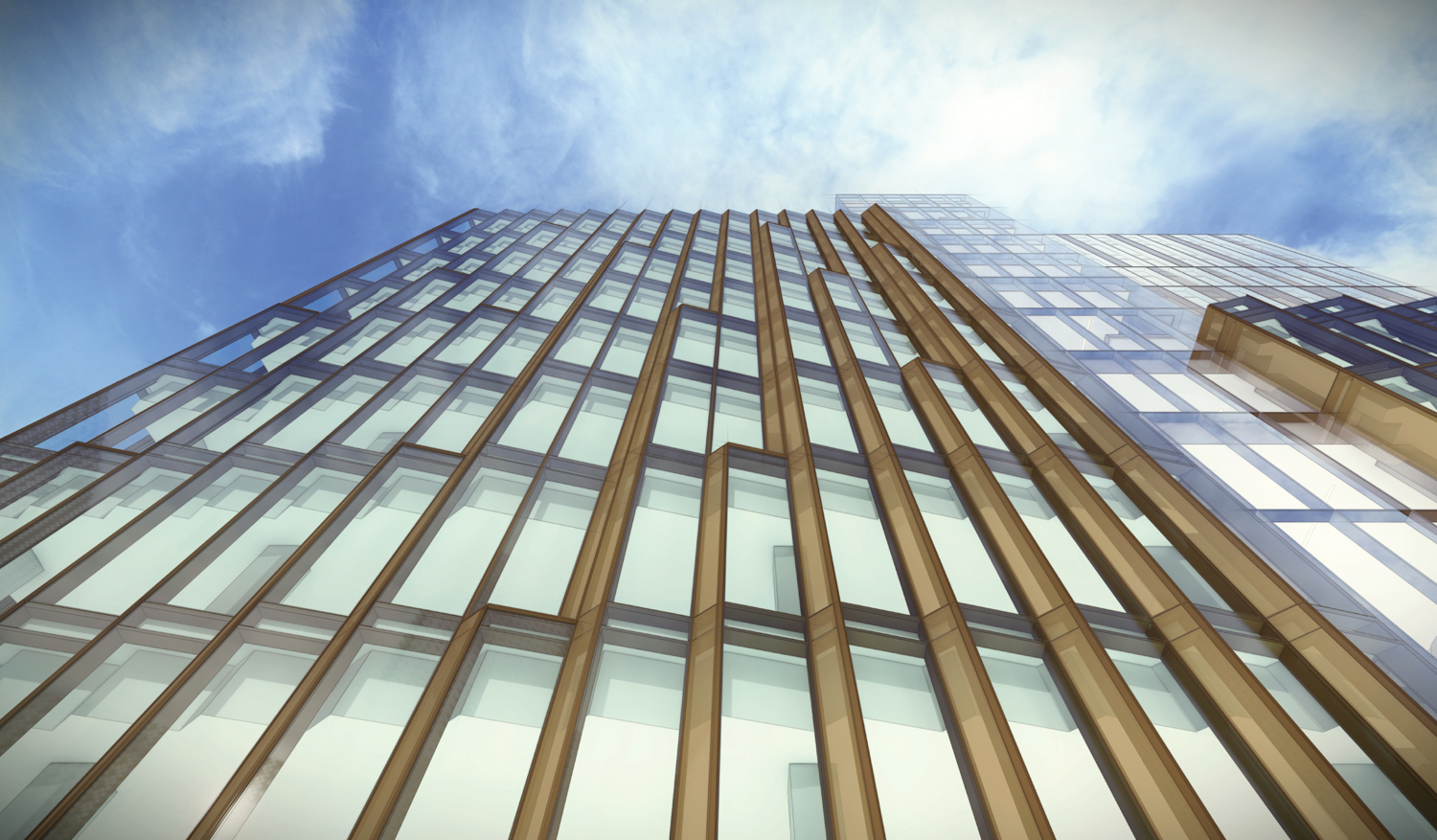
490 Brannan Street facade close-up, rendering by Perkins&Will
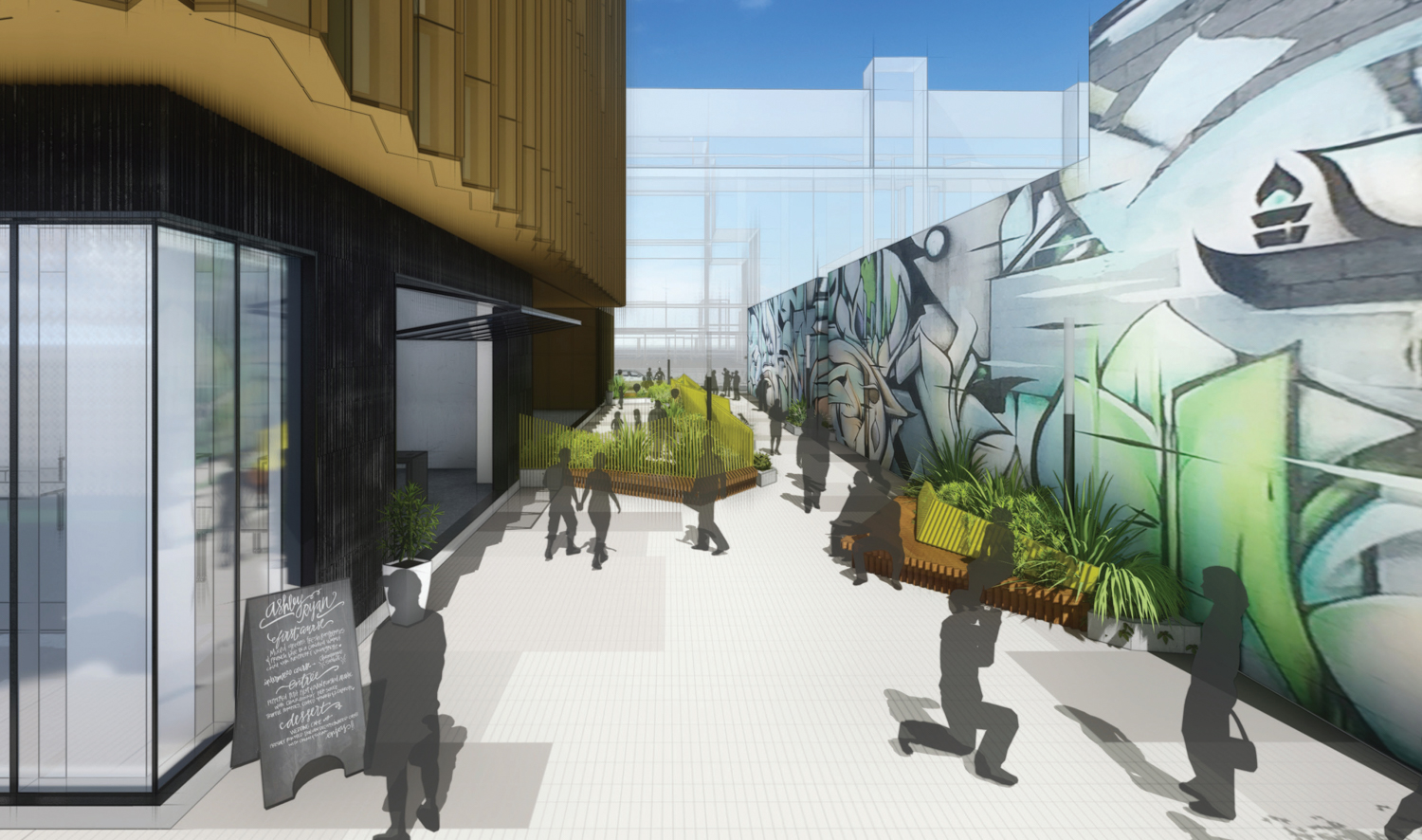
490 Brannan Street POPOS, rendering by Perkins&Will
Aside from commercial engagement, the property will create 5,600 square feet of privately owned public space, i.e. POPOS. The area will be situated in an open-to-sky mid-block alley. Next to the POPOS, 2,250 square feet of outdoor open space will be dedicated to the childcare facility. Office amenities will include outdoor decks on the 6th and 10th floors with views across the city. Floorplates will range in size from 16,700 to 26,865 square feet.
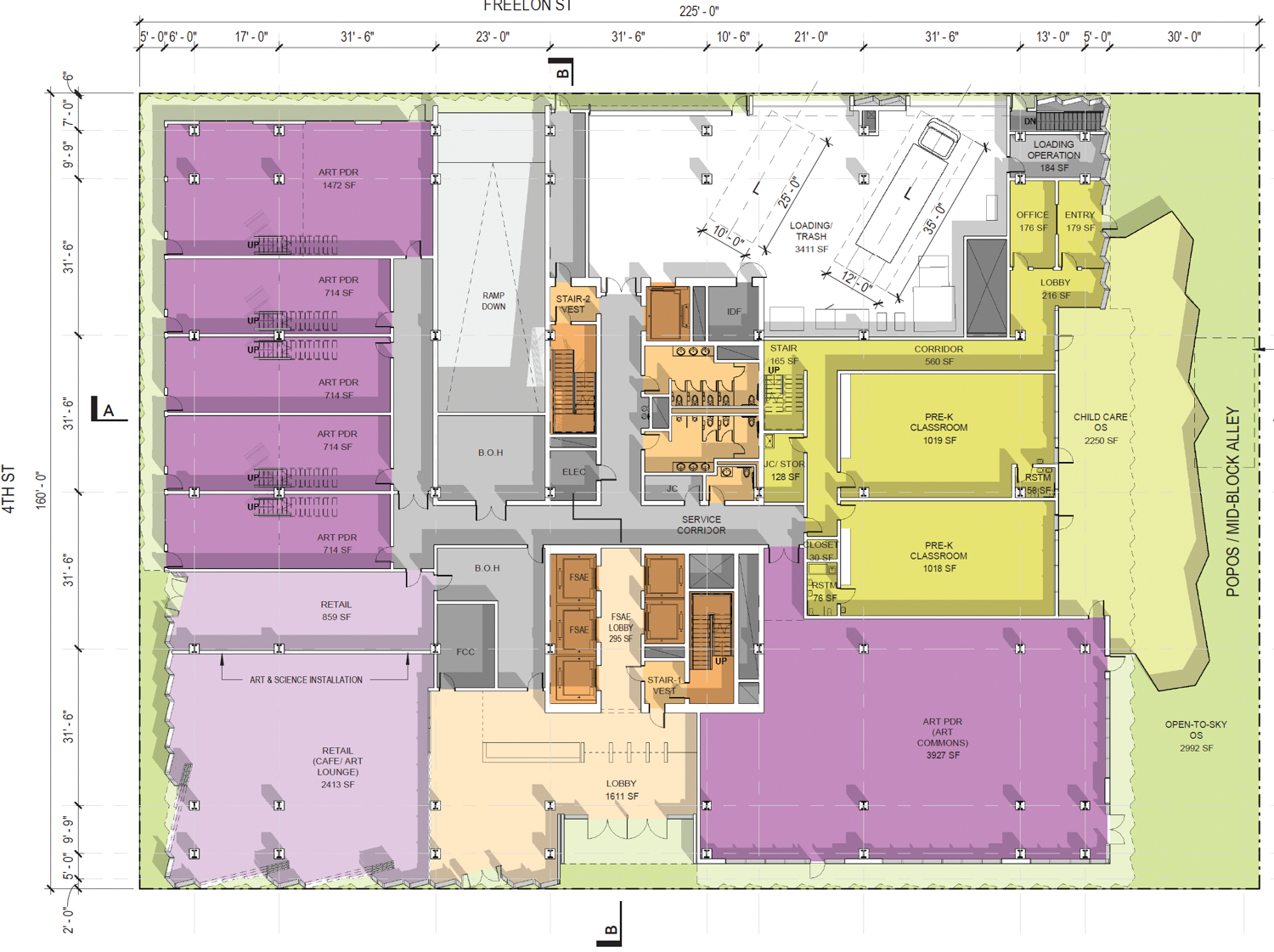
490 Brannan Street floor plan, drawing by Perkins&Will
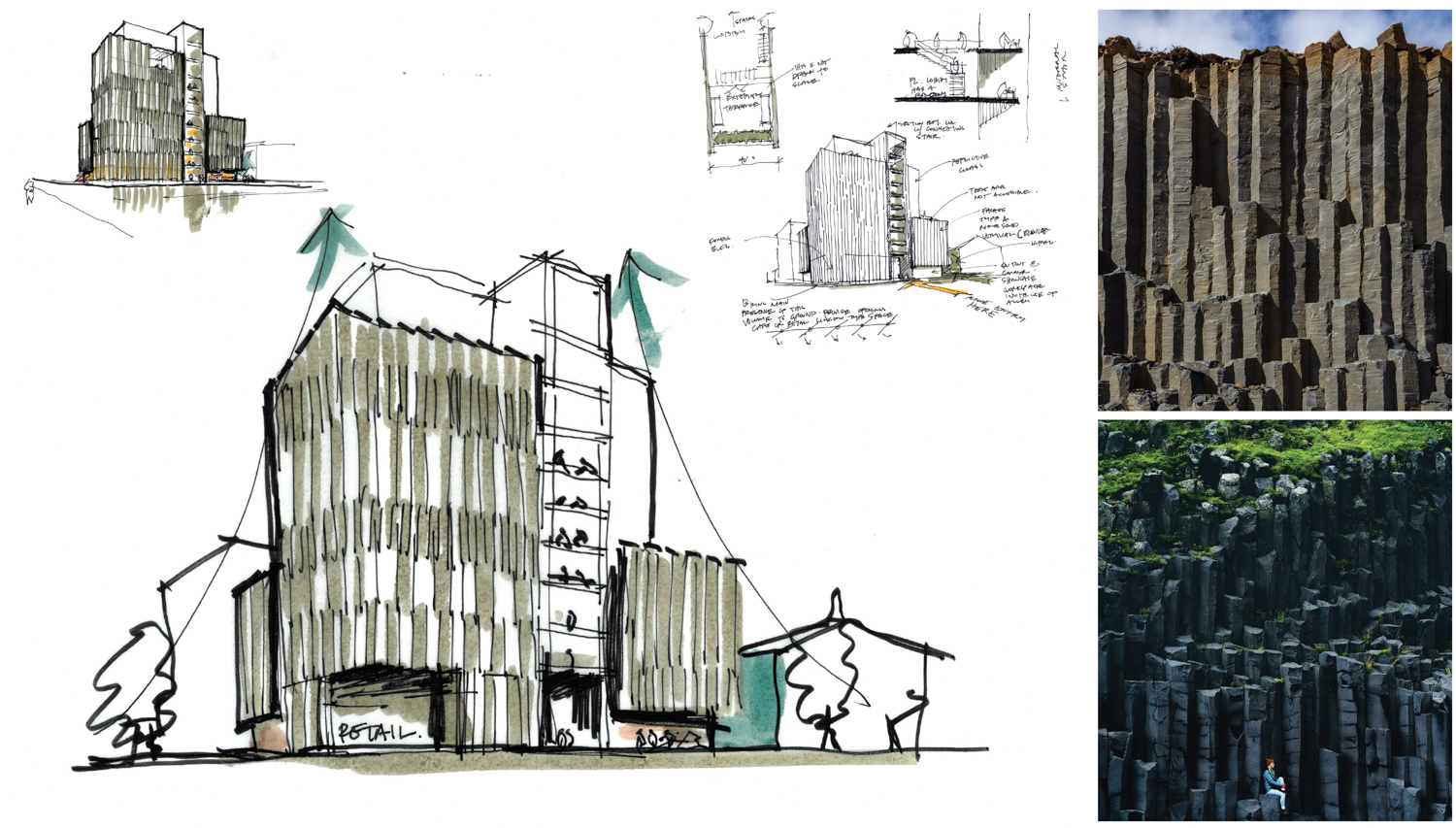
490 Brannan Street facade design inspiration, illustration by Perkins&Will
Perkins&Will is responsible for the architecture. The design concept for the exterior is to juxtapose expressions of heavy and light weight. The contrast between stone and glass takes inspiration from basalt formations. The stone podium is topped with sky-reflecting curtainwall glass. The ‘basalt’ texture expresses solidity that grounds the podium, while the ‘sky’ portion offers a transparent volume blending in with the surroundings to mitigate perceptions of its scale on the building environment.
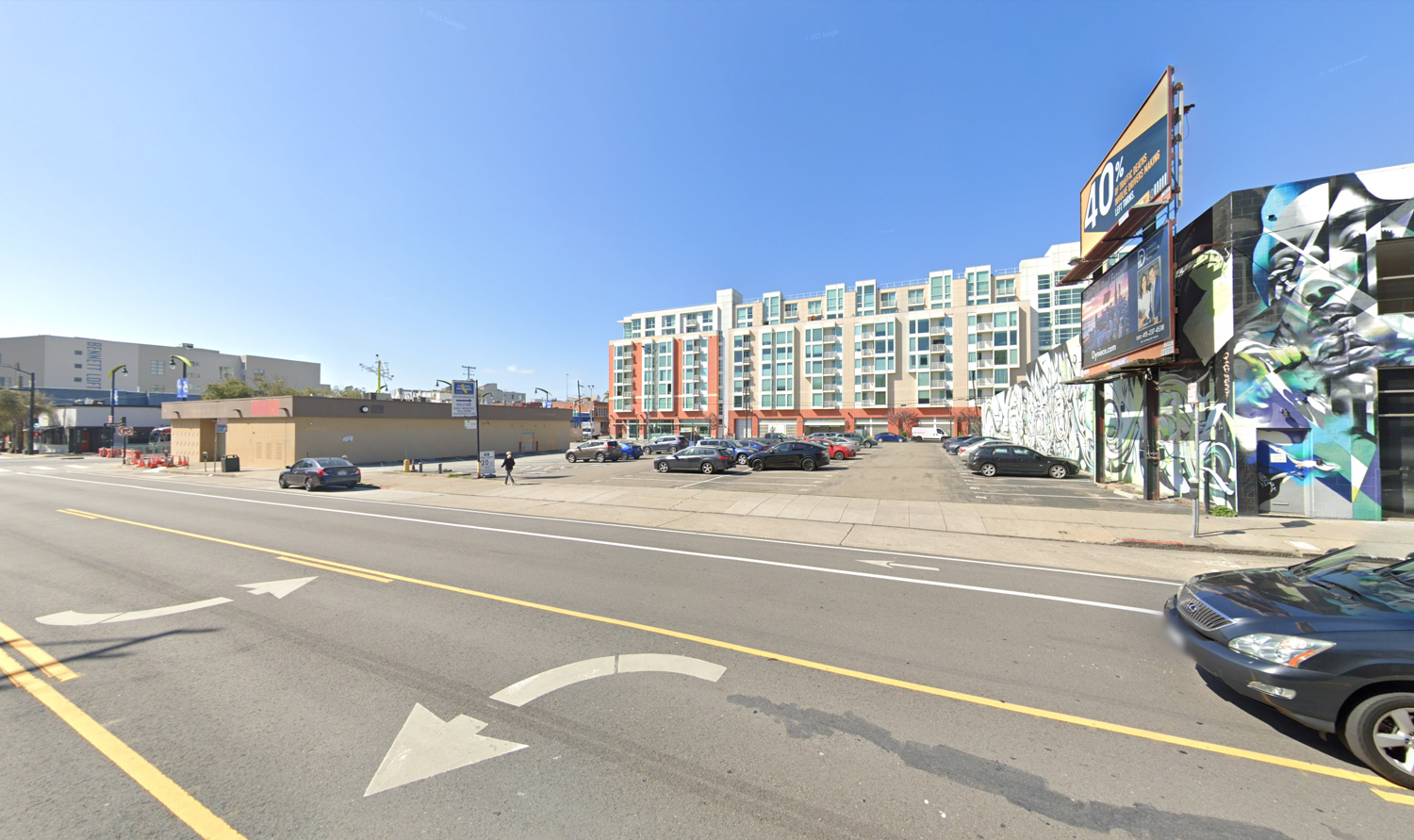
490 Brannan Street, image via Google Street View
Planning applications show construction is estimated to last two years, with a date for groundbreaking has not yet been established.
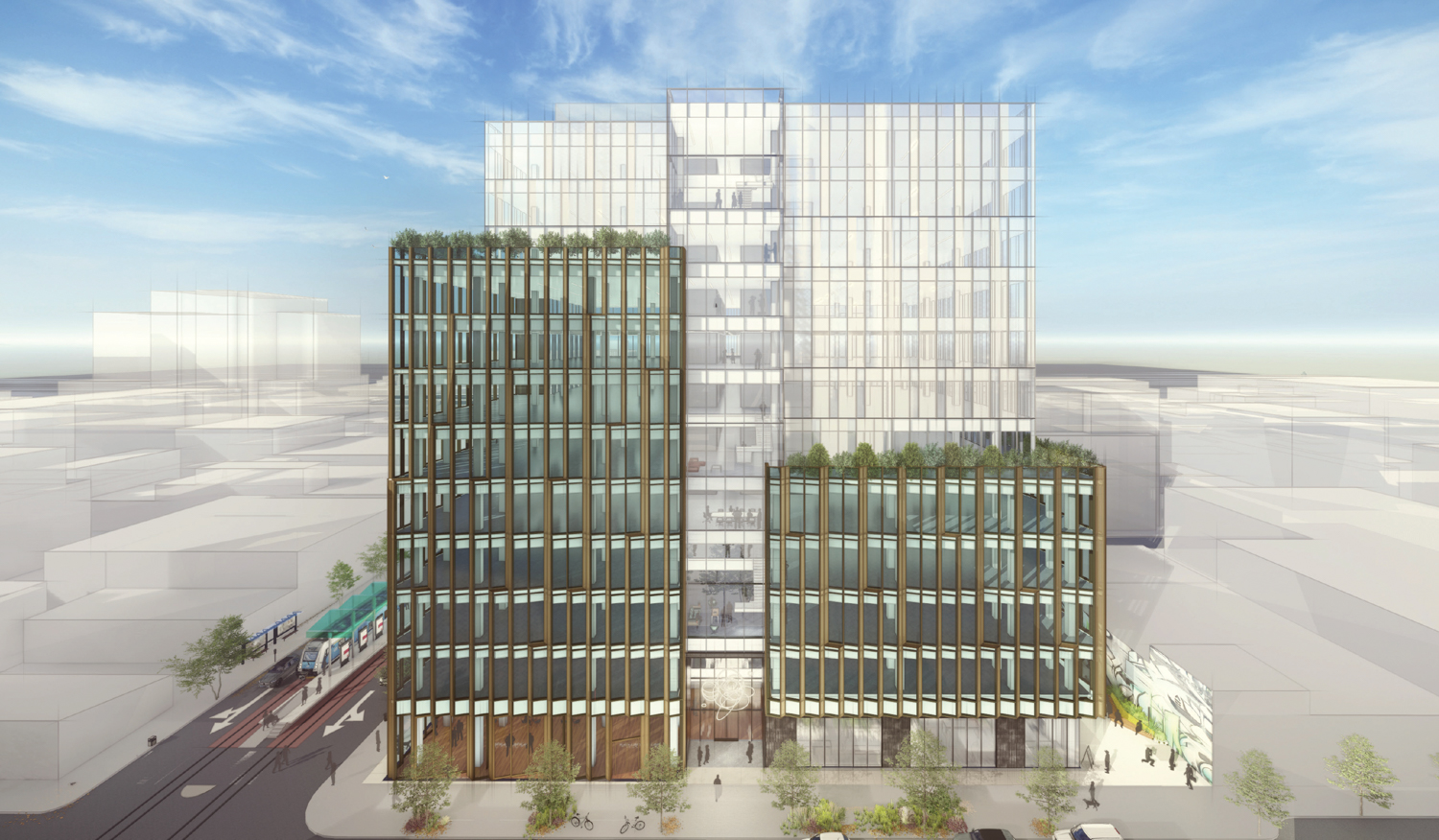
490 Brannan Street vertical elevation, rendering by Perkins&Will
The planning commission hearing is scheduled for September 9th at 1 PM. For more information about how to join and participate, visit the meeting agenda here.
Subscribe to YIMBY’s daily e-mail
Follow YIMBYgram for real-time photo updates
Like YIMBY on Facebook
Follow YIMBY’s Twitter for the latest in YIMBYnews

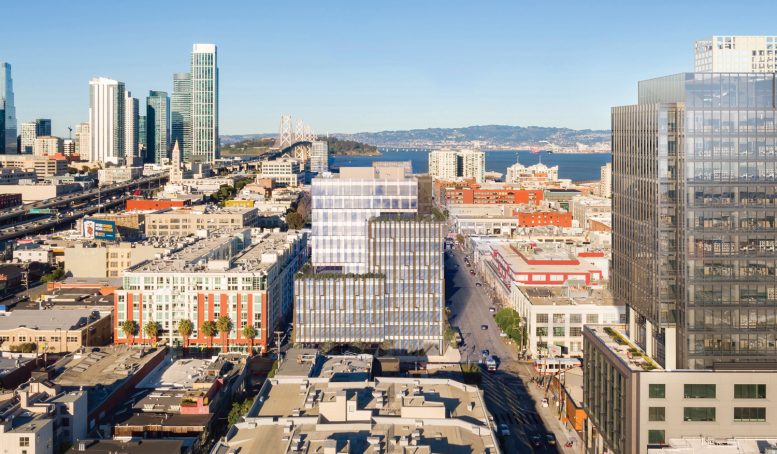

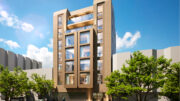


Very nice looking project.