Plans have been revealed for a 6-story hotel at 312 Brokaw Road, Santa Clara, sandwiched between Gateway Crossing and the San Jose International Airport. The project would add 396 new hotel guest rooms to the market, along with dining and event space. Within the building, 206 rooms will be under the Extended Stay brand, with 190 rooms for a limited services hotel brand.
The plan was revealed ahead of a planning commission meeting scheduled for today at 6 PM. For more information, visit the meeting agenda here. The commission is recommended to approve the project and the on-site sale of alcoholic beverages.
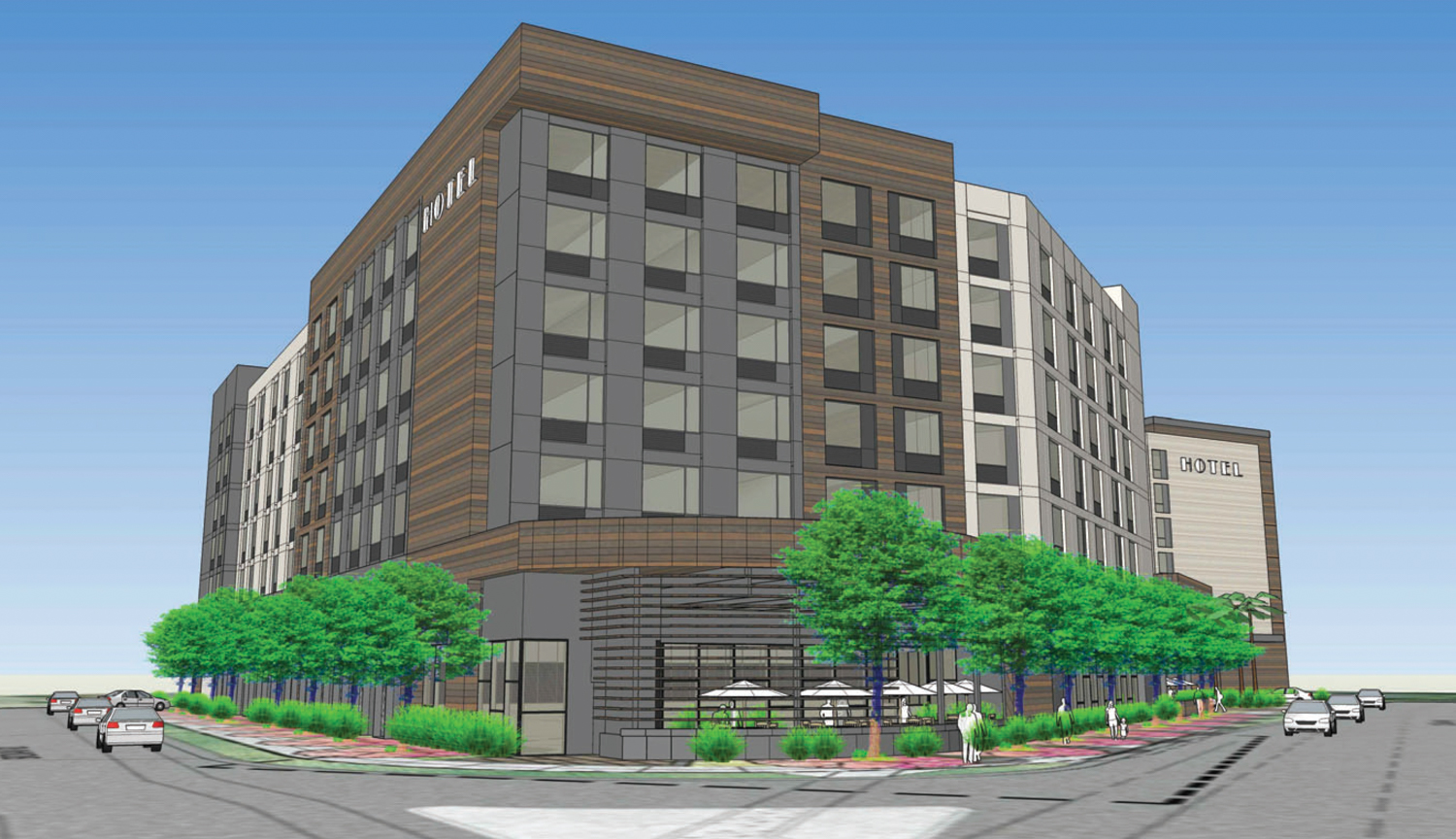
312 Brokaw Road pedestrian view, rendering by Jensen Design Architects
The construction type 3A 86-foot tall structure will yield 211,650 square feet dedicated to hotel use. Most of the first level will be used for a 298-car garage, made more space efficient with three-level car stackers. Thirty spaces will be provided with electric charging stations.
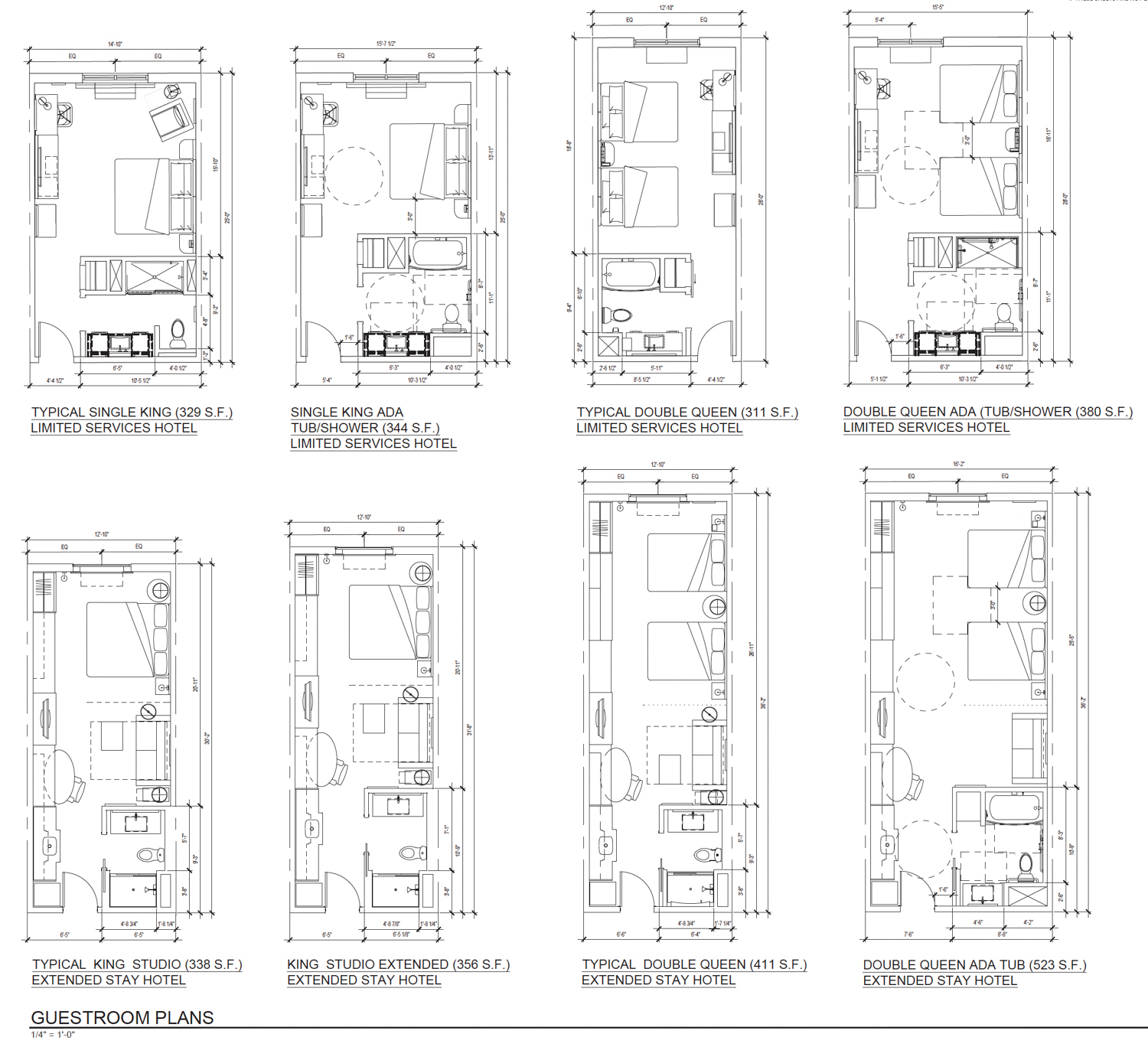
312 Brokaw Road average room floor plan, illustration by Jensen Design Architects
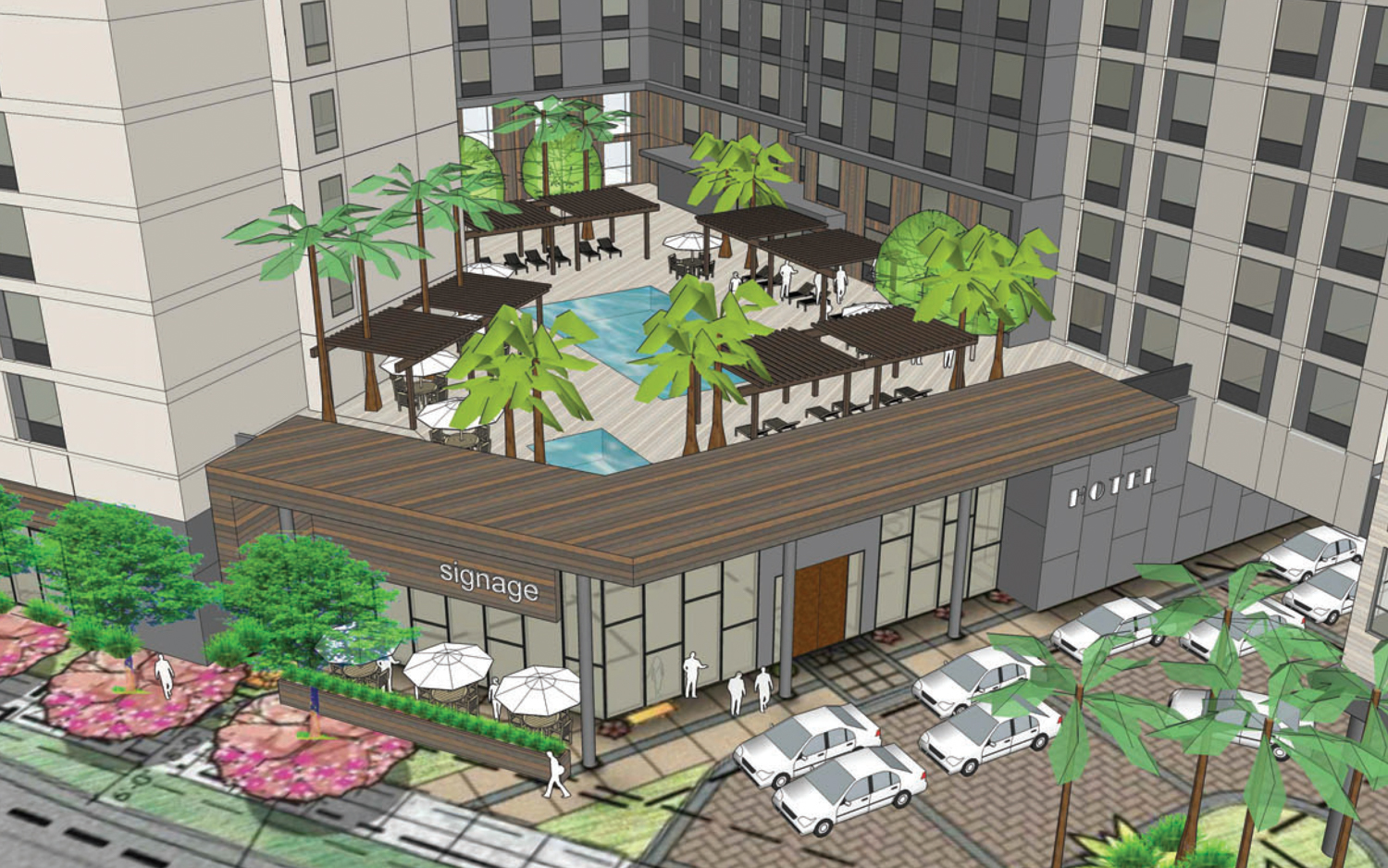
312 Brokaw Road amenity deck, rendering by Jensen Design Architects
Guest amenities on the ground floor will include meeting rooms, a dining room for breakfasts, an outdoor patio, lounge, library, and business center. The second-level podium deck will offer a pool, outdoor seating, spa, and a 1,380 square foot indoor fitness center. Both hotel brands will share amenities.
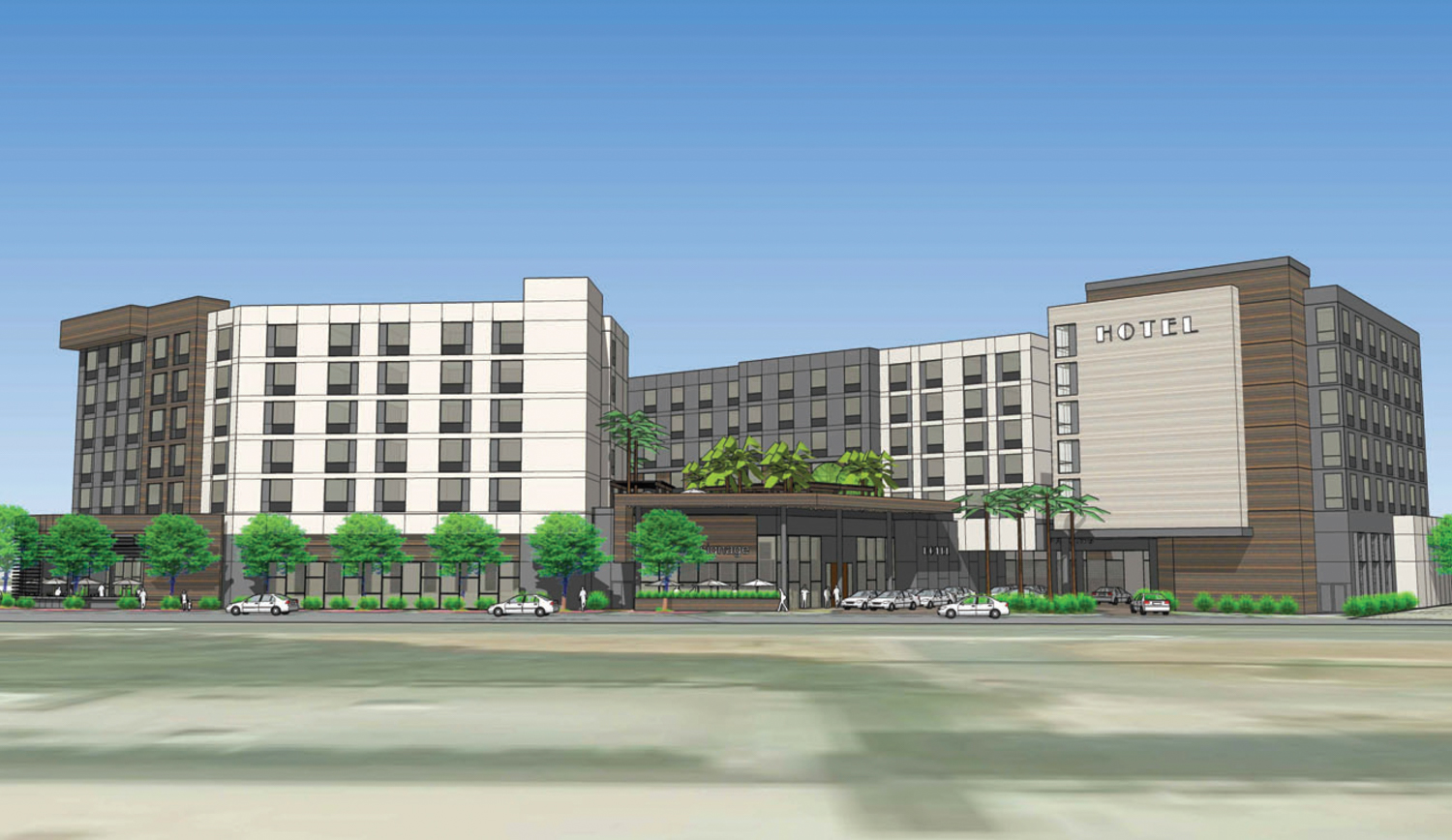
312 Brokaw Road viewed from Coleman, rendering by Jensen Design Architects
Mogul Capital is the client responsible for the development. Jensen Design Architects, or JDA, will be responsible for the architecture, with CDPC Inc in charge of the landscape architecture. Facade materials will include faux-wood and metal panels, perforated metal, and metro artisanal panels.
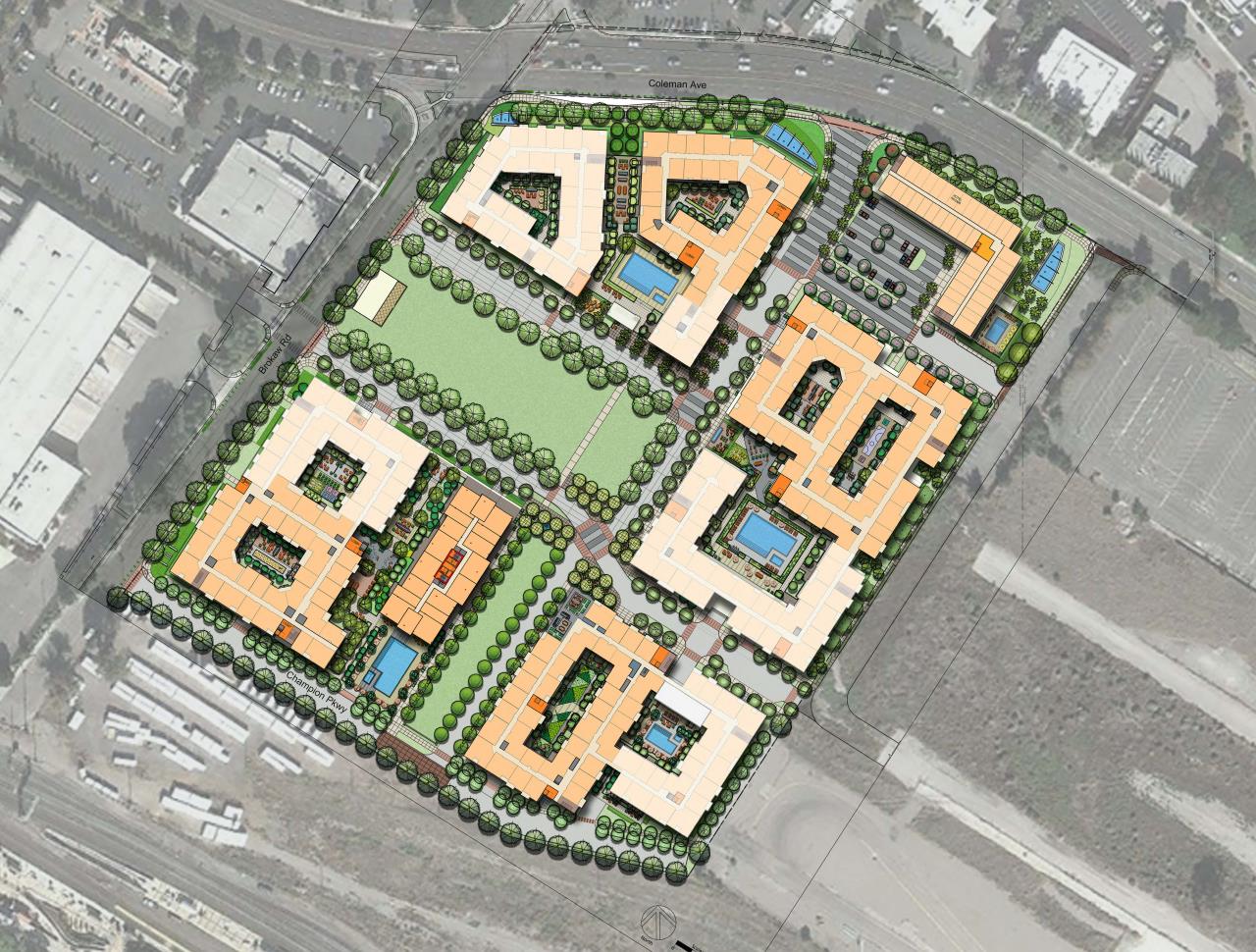
Gateway Crossing layout
312 Brokaw Road is located directly across from the Gateway Crossing. Holland Partner Group is developing plans for 1,565 apartments, 225 hotel guest rooms, over 95,000 square feet of parkland, and 45,000 square feet of land retail. Construction is expected to begin soon after SFYIMBY covered building permits filed for a portion of phase one.
Subscribe to YIMBY’s daily e-mail
Follow YIMBYgram for real-time photo updates
Like YIMBY on Facebook
Follow YIMBY’s Twitter for the latest in YIMBYnews

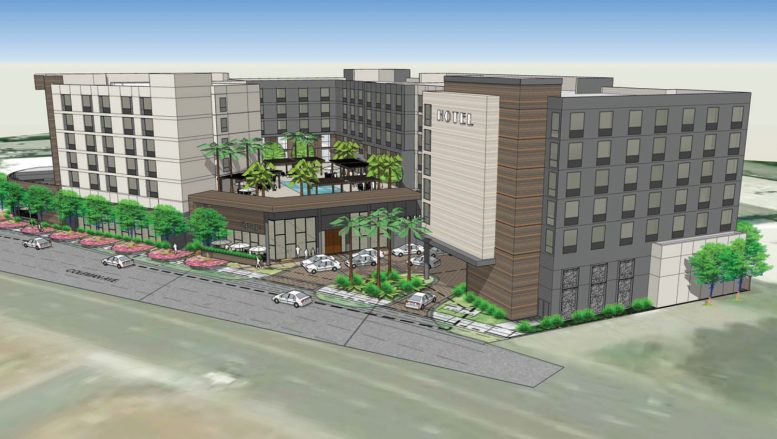




Be the first to comment on "Renderings Revealed, Meeting for Hotel at 312 Brokaw Road, Santa Clara"