The Burlingame Planning Commission has approved the application to build a six-story residential building in the backyard of 1418 Bellevue Avenue, located within walking distance of the retail-rich Burlingame Avenue in San Mateo County. The project benefits from the state density bonus to designate two of the 15 units as affordable to moderate-income households. MH Architects is managing the design as the project architect.
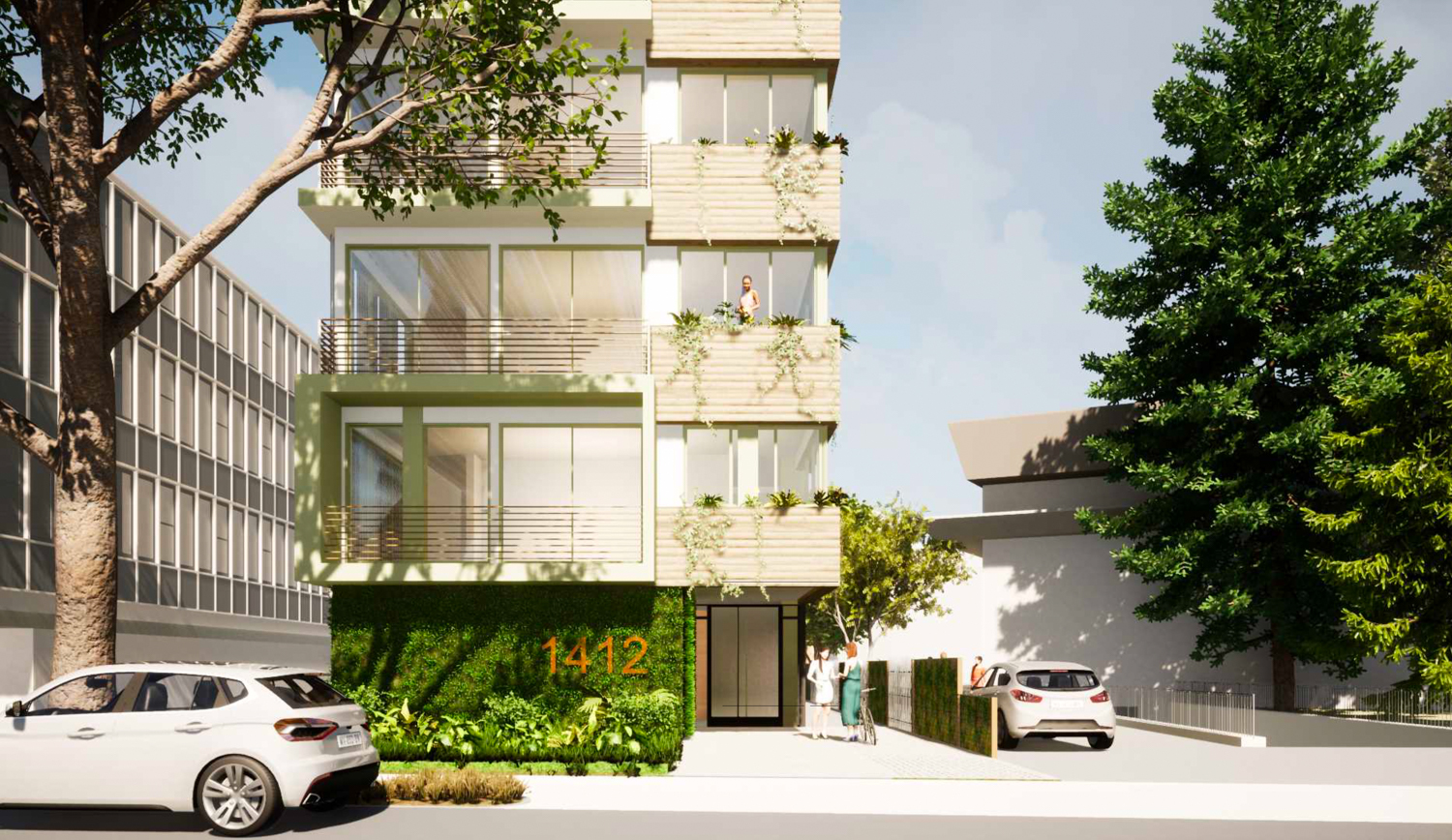
1412 Bellevue Avenue entrance view, rendering by MH Architects
The project will divide the existing 28,330 square foot property into two parcels. Lot 1 would retain 18,950 square feet and the existing 49-unit apartment building at 1418 Bellevue Avenue. Lot 2, which is currently occupied by a turfgrass yard and courtyard, would span 9,830 square feet.
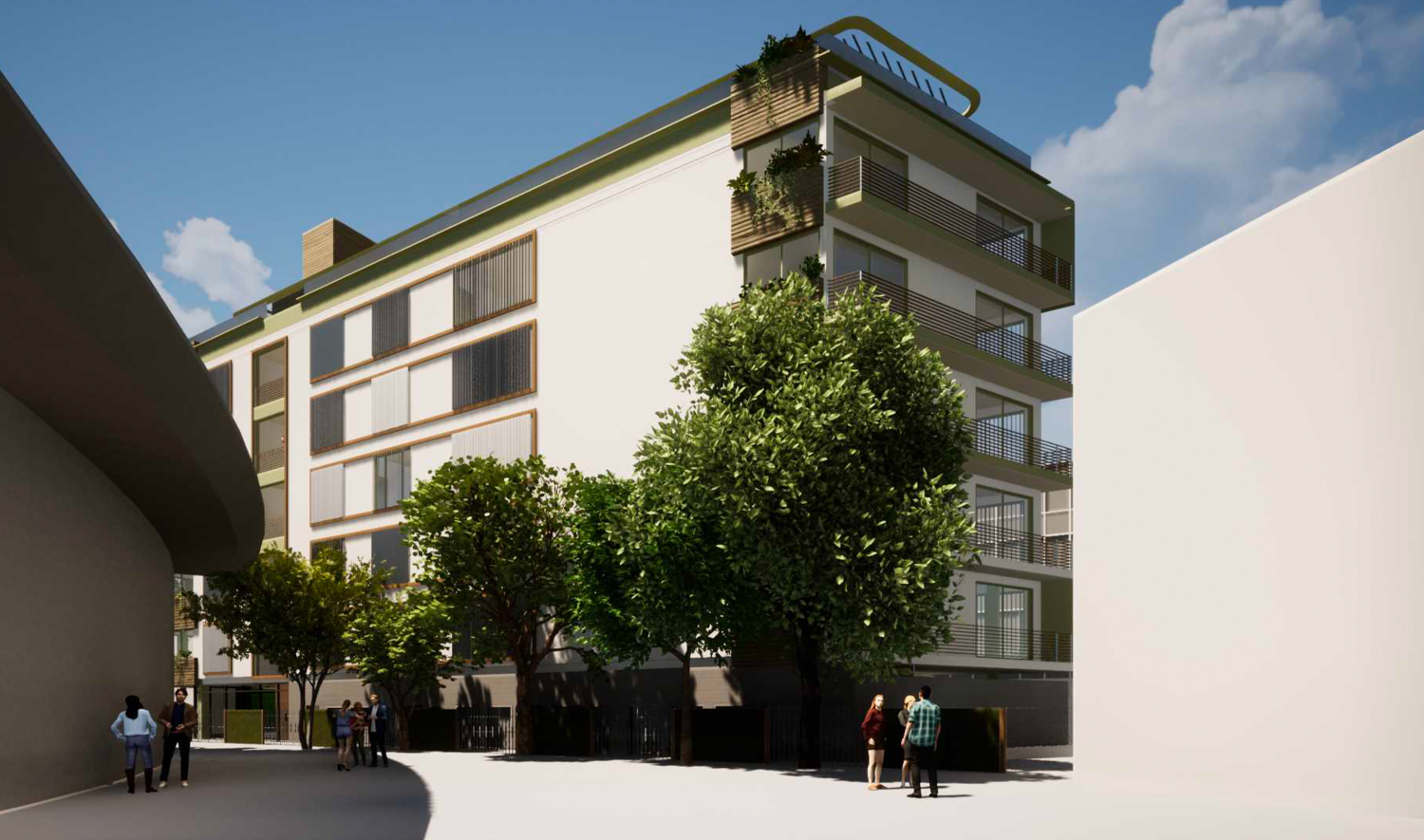
1412 Bellevue Avenue rear perspective from City Hall, rendering by MH Architects
The 75-foot tall structure will yield 15,500 square feet of residential space, with parking included for 19 vehicles. Residences will contain a kitchen and living room, laundry, and a balcony. Of the 15 units, ten will be one-bedrooms, and five will be two-bedrooms. Unit sizes will range from 700 square feet to 1,520 square feet.
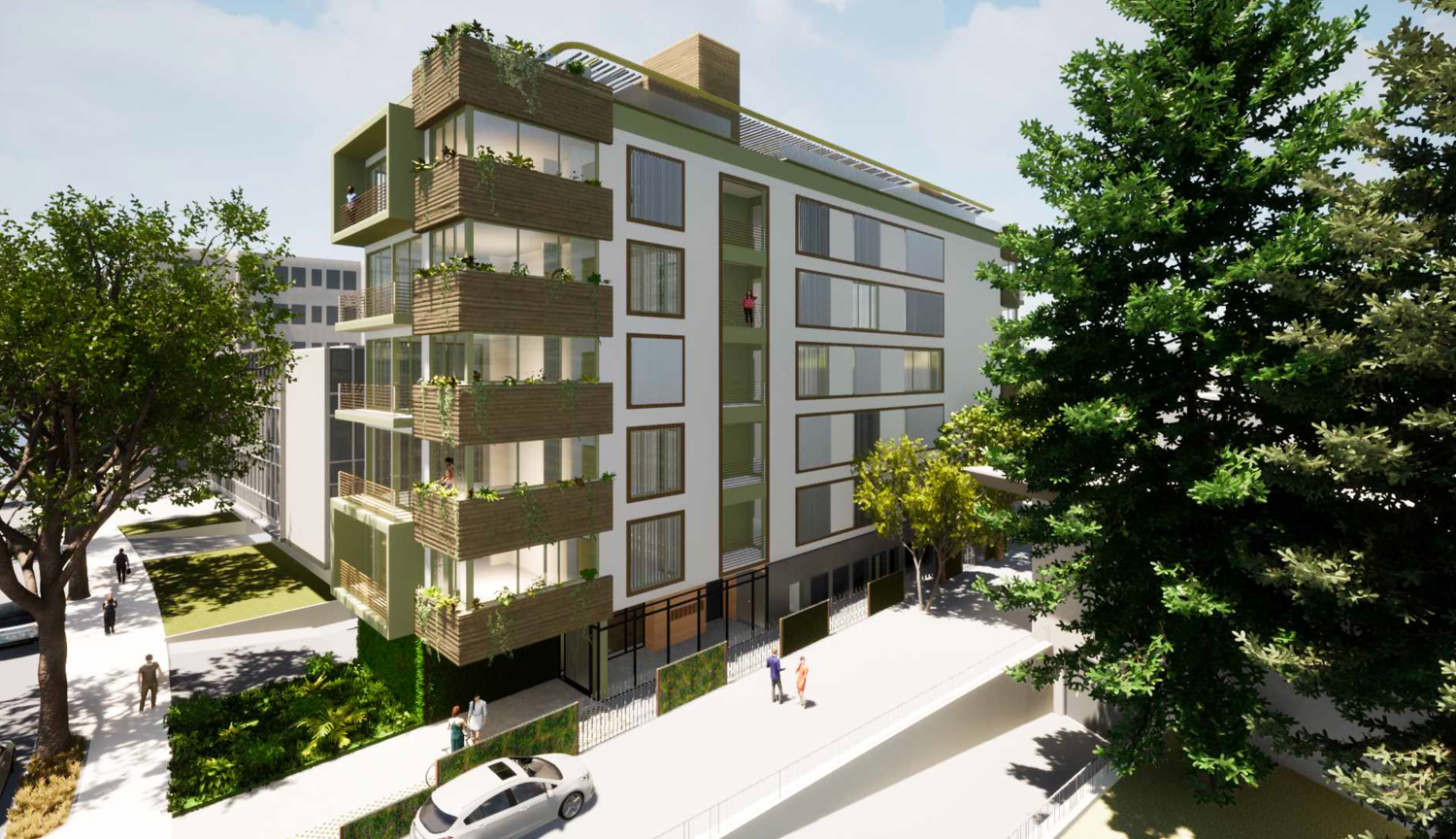
1412 Bellevue Avenue aerial perspective, rendering by MH Architects
The design, by MH Architects, is to be clad with painted stucco walls, wood siding, and board-form concrete, cedar trim, and louvered trellis. The proposal includes a green-screen landscape wall on the front facade. Stephanie O’Rourke will be responsible for the landscape architecture.
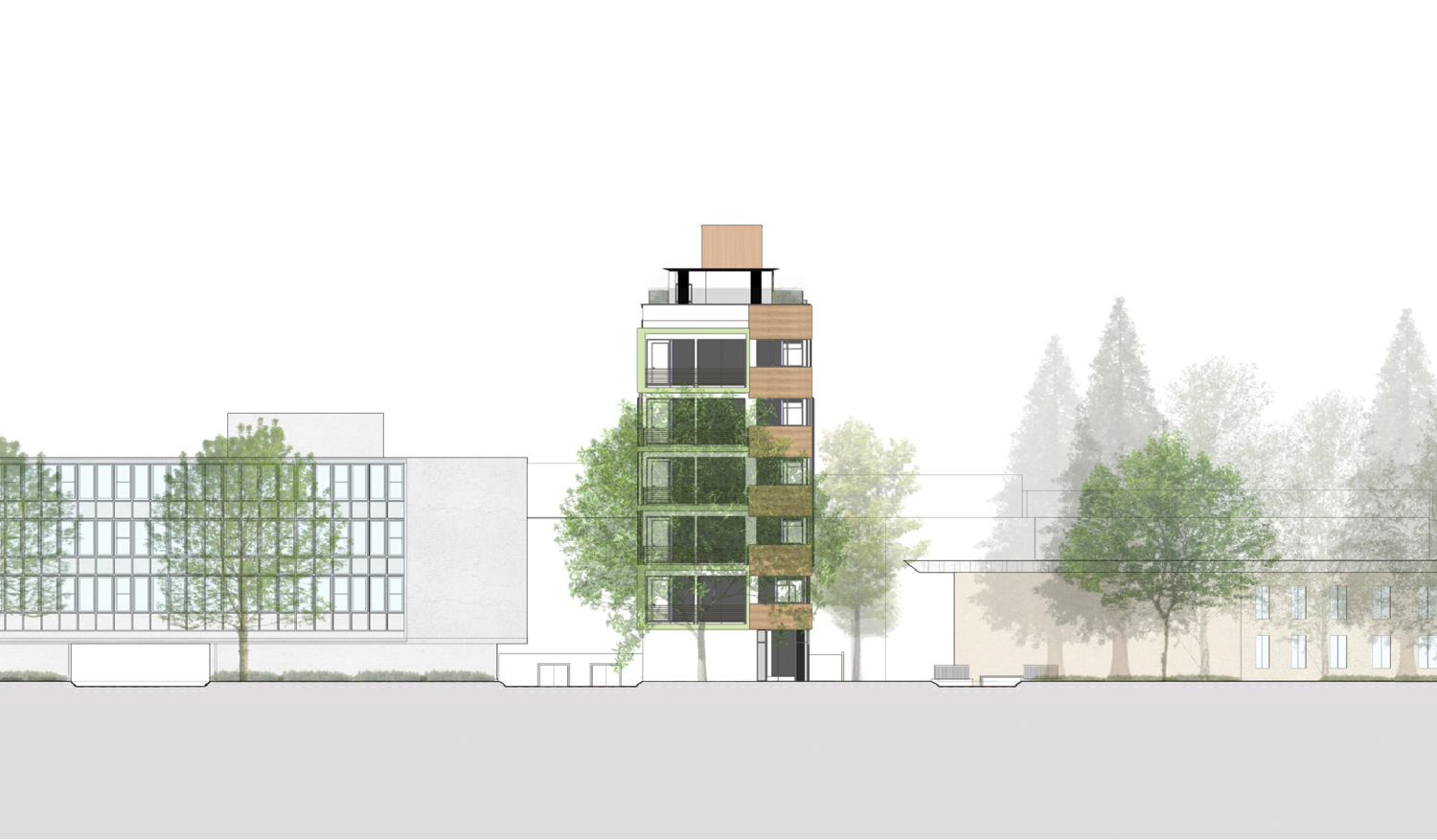
1412 Bellevue Avenue context elevation, rendering by MH Architects
The project will rise across from the Burlingame City Hall and nearby the city’s main public library branch. The Burlingame Caltrain station will be less than ten minutes away on foot.
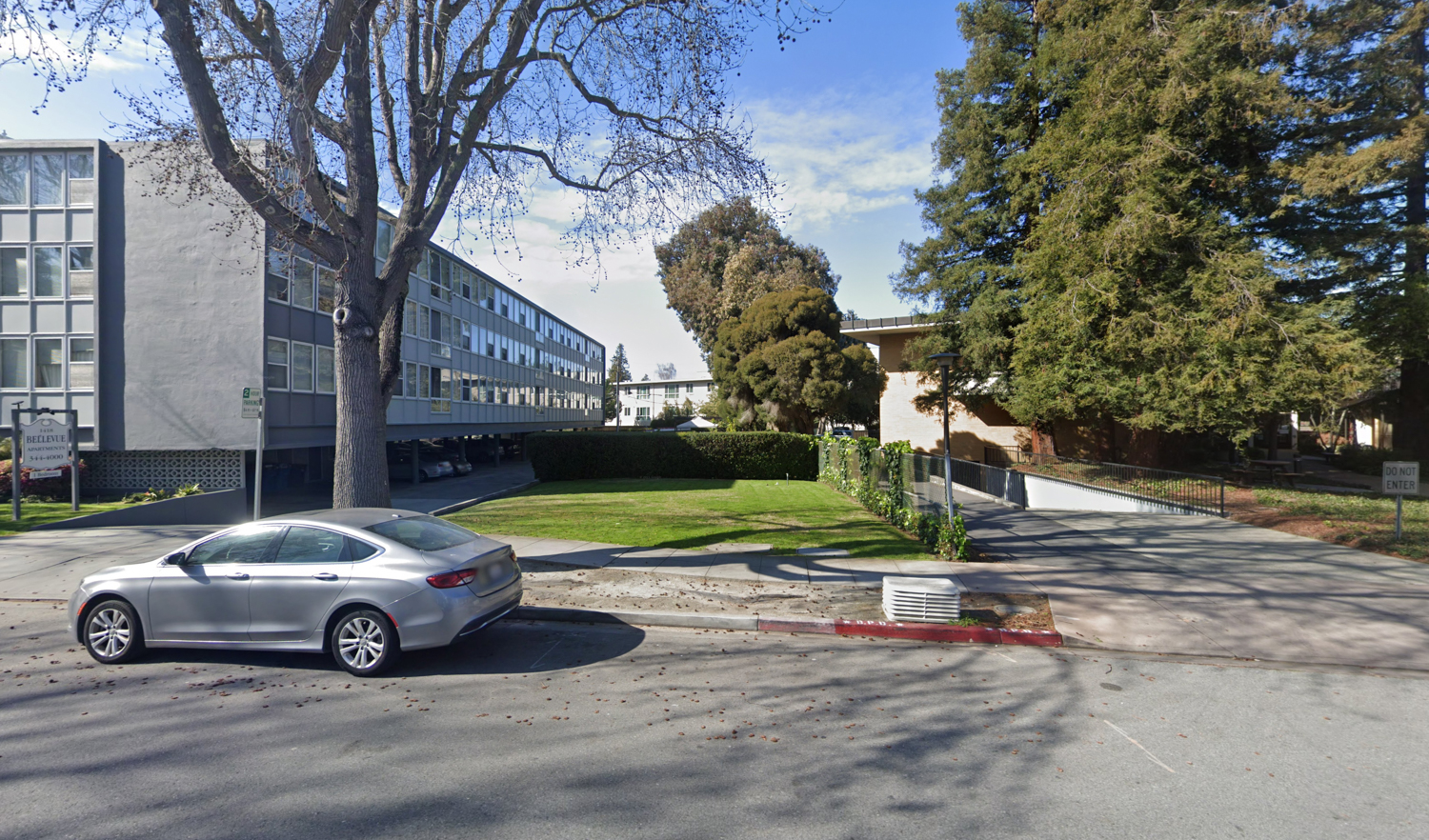
1412 Bellevue Avenue beside 1418 Bellevue Avenue, image via Google Street View
Property owner Craig Rogers Trust is behind the development. An estimated construction cost and the timeline for completion have not yet been established.
Subscribe to YIMBY’s daily e-mail
Follow YIMBYgram for real-time photo updates
Like YIMBY on Facebook
Follow YIMBY’s Twitter for the latest in YIMBYnews

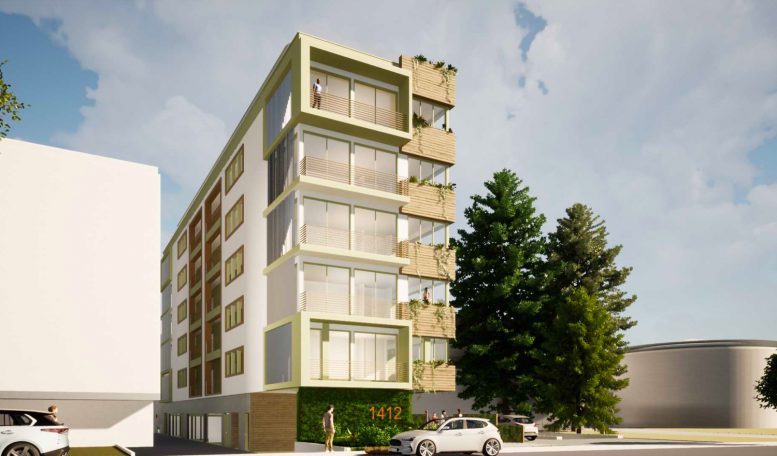
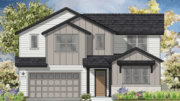
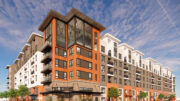
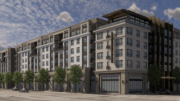
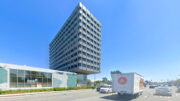
Be the first to comment on "Approval for 1412 Bellevue Avenue, Burlingame"