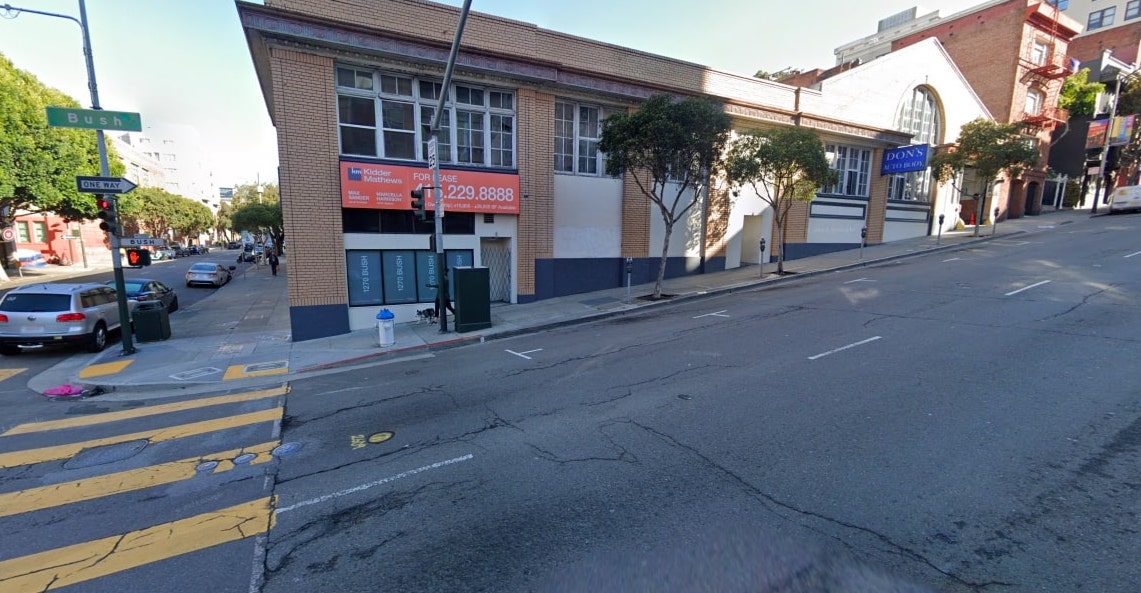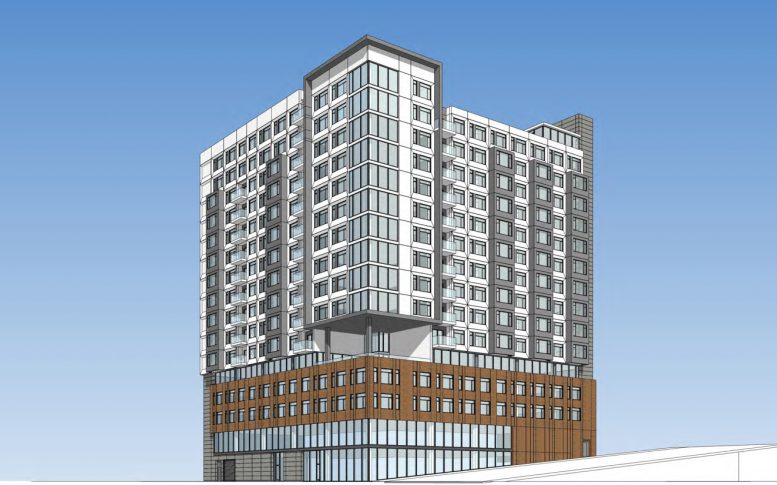A preliminary project assessment permit has been filed to review a senior housing project at 1200 Larkin Street in Nob Hill, San Francisco. The project proposal includes the demolition of an existing commercial structure and the construction of residences for seniors.
The project proposes a sixteen-story building featuring 198 units, offered as a mix of memory care, assisted living, and independent living units. The ground floor will incorporate separate entrance lobbies for all unit types. Activity space, an administration office, and a back house space will be designed on the ground floor. The second floor will have common dining, recreation, and amenity spaces for the residents. Floors three to sixteen will house the residential units.
The project will offer 31 affordable units and 122 market-rate as a mix of 51 studio units, 66 one-bedroom units, and 36 two-bedroom units. The gross residential area is 152,599 gross square feet, with 46,844 square feet of residential care.

1200 Larkin Street Site via Google Maps
Plans call for the demolition of a 37,812 square-foot automotive garage. The property will include open-air common areas on the ground, second, fifth, and sixteenth floors. The building facade will rise to a height of 161 feet.
The estimated construction timeline has not been announced yet. The property site is located at the intersection of Larkin Street and Bush Street.
Subscribe to YIMBY’s daily e-mail
Follow YIMBYgram for real-time photo updates
Like YIMBY on Facebook
Follow YIMBY’s Twitter for the latest in YIMBYnews






Be the first to comment on "Senior Housing Proposed At 1200 Larkin Street In Nob Hill, San Francisco"