New renderings have been published ahead of the public hearing for a multi-family apartment building at 1728 Larkin Street in Nob Hill, San Francisco. The project would replace a single-car garage in a narrow 3,500 square foot lot with six new apartments. Brick and Mortar Equity are the property owner, with construction sponsored by Equity Six LLC.
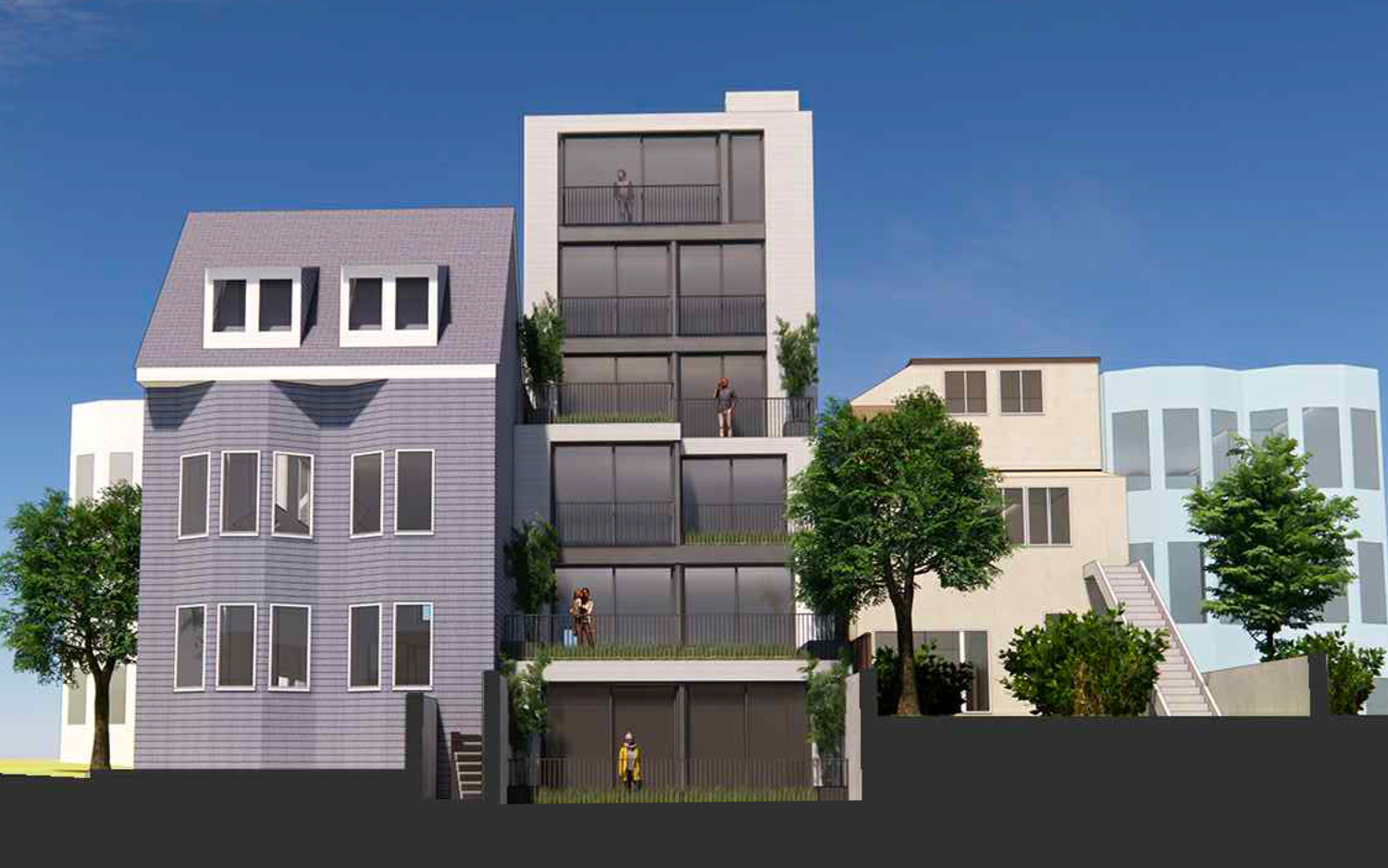
Larkin Street Residences at 1728 Larkin Street rear view elevation, design by Dumican Mosey Architects
The 68-foot tall will yield 13,200 square feet, of which 11,780 square feet will be for residential use and 1,420 square feet for the six-car garage. Parking will also be included for six bicycles. Unit sizes have changed to include a studio, three two-bedroom units, and two three-bedroom units.
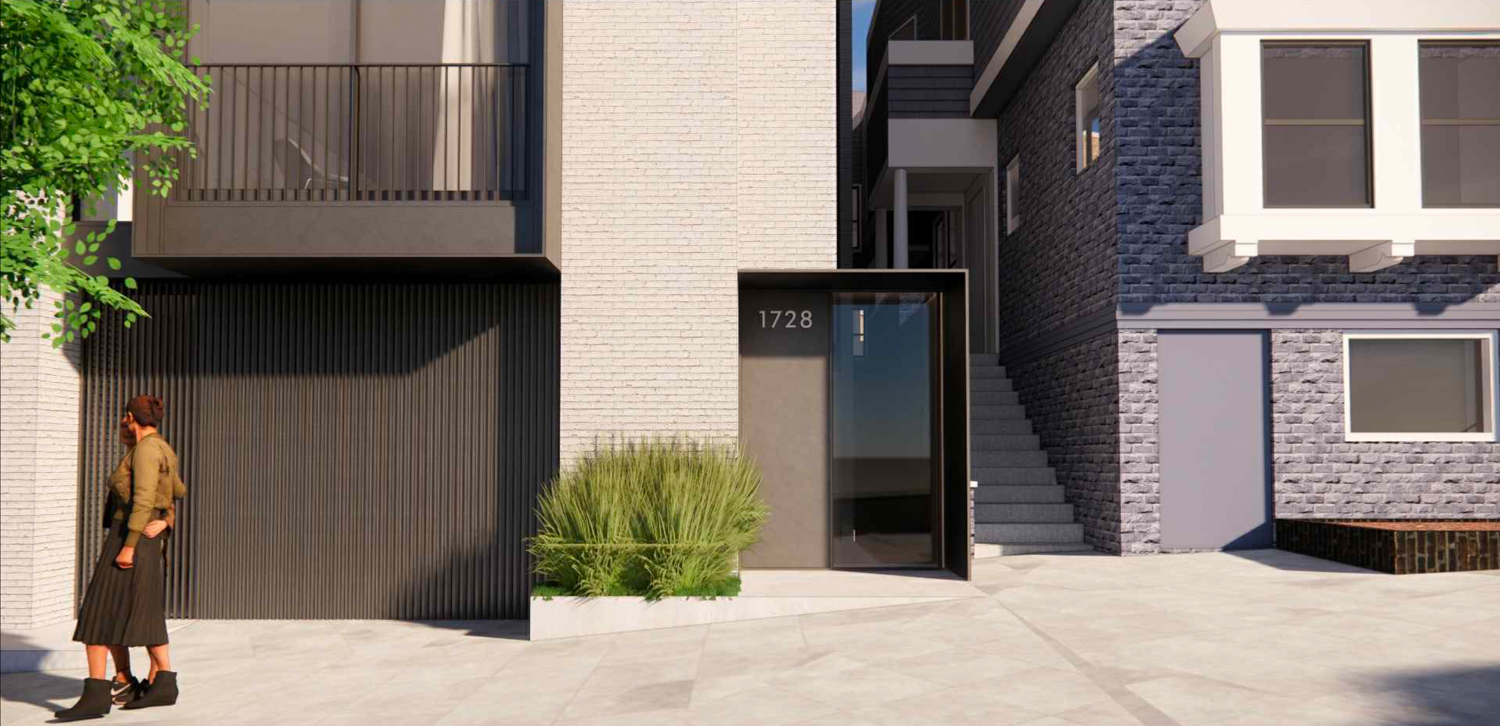
Larkin Street Residences at 1728 Larkin Street entrance, design by Dumican Mosey Architects
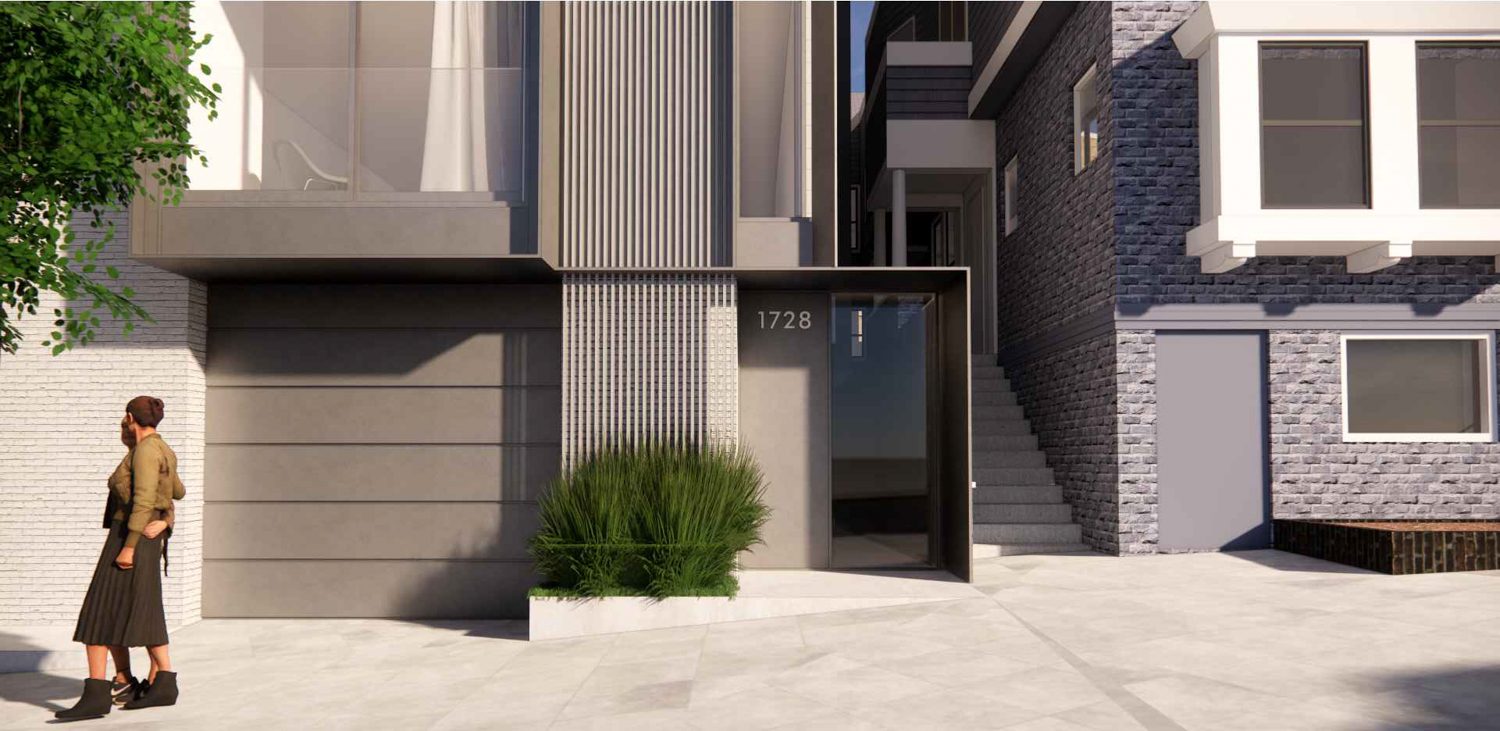
The previous design for 1728 Larkin Street entryway, design by Dumican Mosey Architects
Dumican Mosey Architects is responsible for the design. New illustrations show a building minimized in scale, set back above the fourth floor instead of the fifth floor to align more closely with its neighbors. Facade material has also been altered, integrating a light brick veneer to juxtapose the black-metal bay windows.
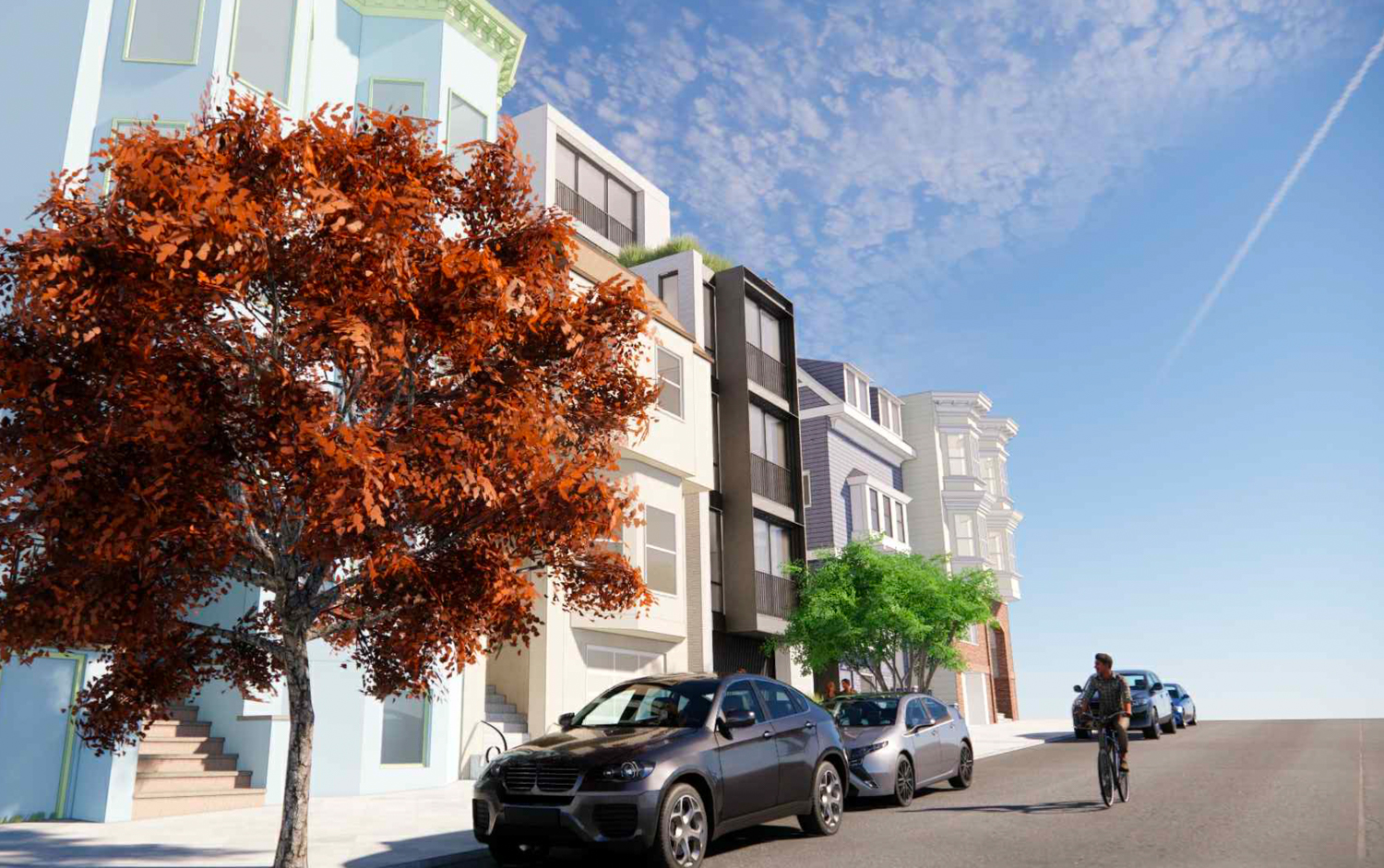
Larkin Street Residences at 1728 Larkin Street pedestrian view, design by Dumican Mosey Architects
According to city records, the property sold in 2019 for $2 million, and its current developers expect construction to cost another $2 million. The project is expected to take 18 months from demolition to completion.
The building is located between Washington and Jackson Street, two blocks from Van Ness Avenue, with the SFMTA, is working on a new dedicated Bus Rapid Transit line. The property will be ideally located for cyclists, being about fifteen minutes from the Civic Center BART, Financial District, the Presidio, and twenty minutes from the Panhandle connected to Golden Gate Park.
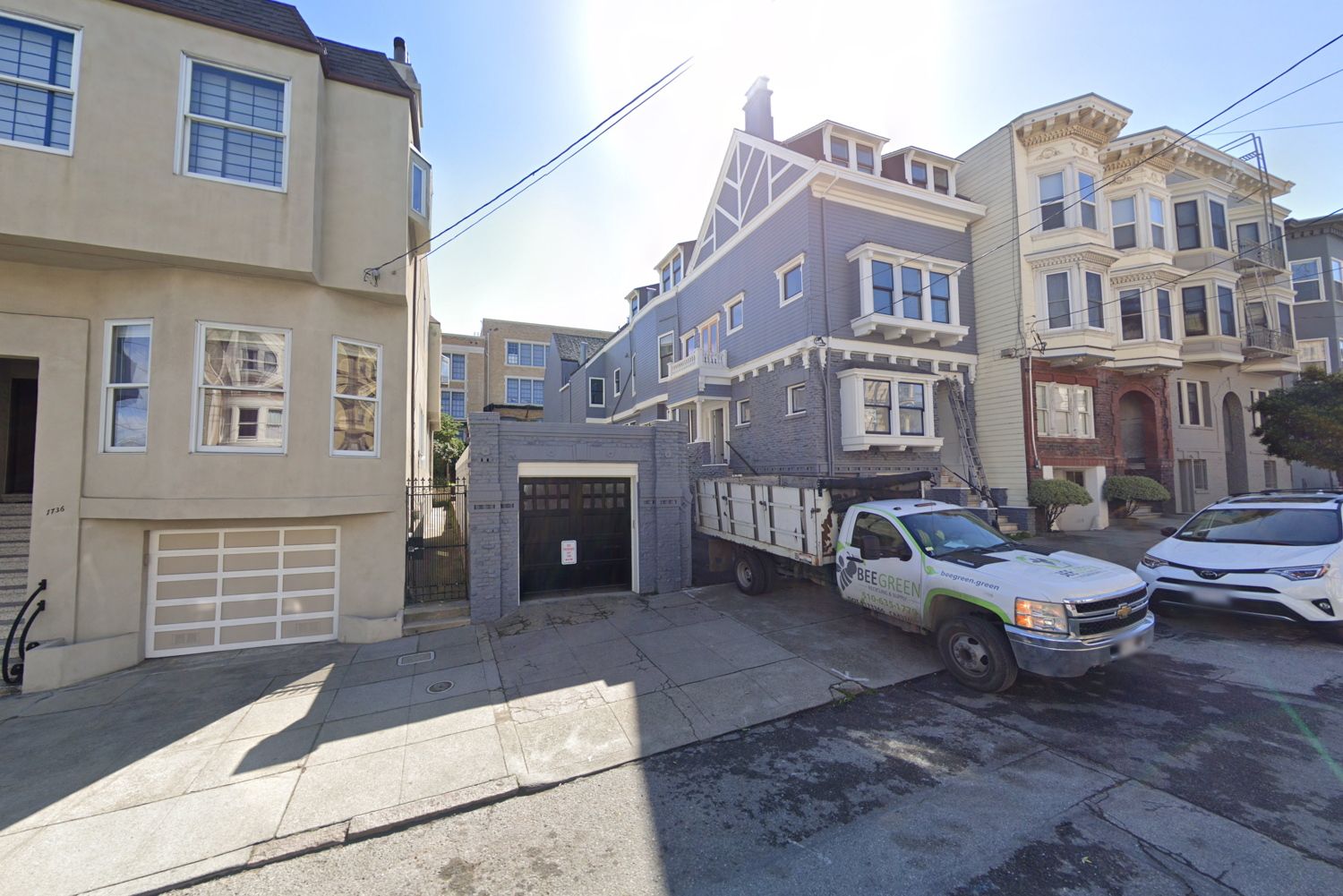
1728 Larkin Street, via Google Street View
The project is to be reviewed by the San Francisco Planning Commission on September 9th at 1 PM. For more information about how to participate, visit the meeting agenda here.
Subscribe to YIMBY’s daily e-mail
Follow YIMBYgram for real-time photo updates
Like YIMBY on Facebook
Follow YIMBY’s Twitter for the latest in YIMBYnews

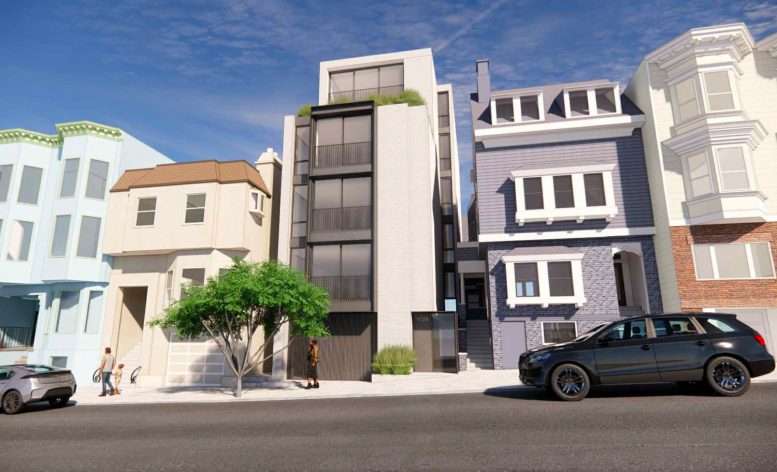
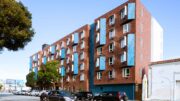
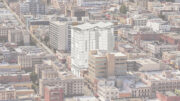
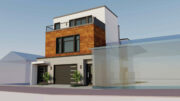

Make at least one more unit by eliminating space for cars, also provide more bicycle parking. Car parking is not necessary due to accessibility to Pubic transportation