A Santa Clara County Superior Court judge has ruled in favor of plans to demolish the brutalist bank structure at 199 Park Avenue in Downtown San Jose. While the verdict is not final, it is a significant step toward the construction of CityView Plaza, a 3.8-million square foot office proposal by the Jay Paul Company to revitalize the city block. If built, the development would reshape the block between Almaden Boulevard and South Market Street, central to the city’s urban core.
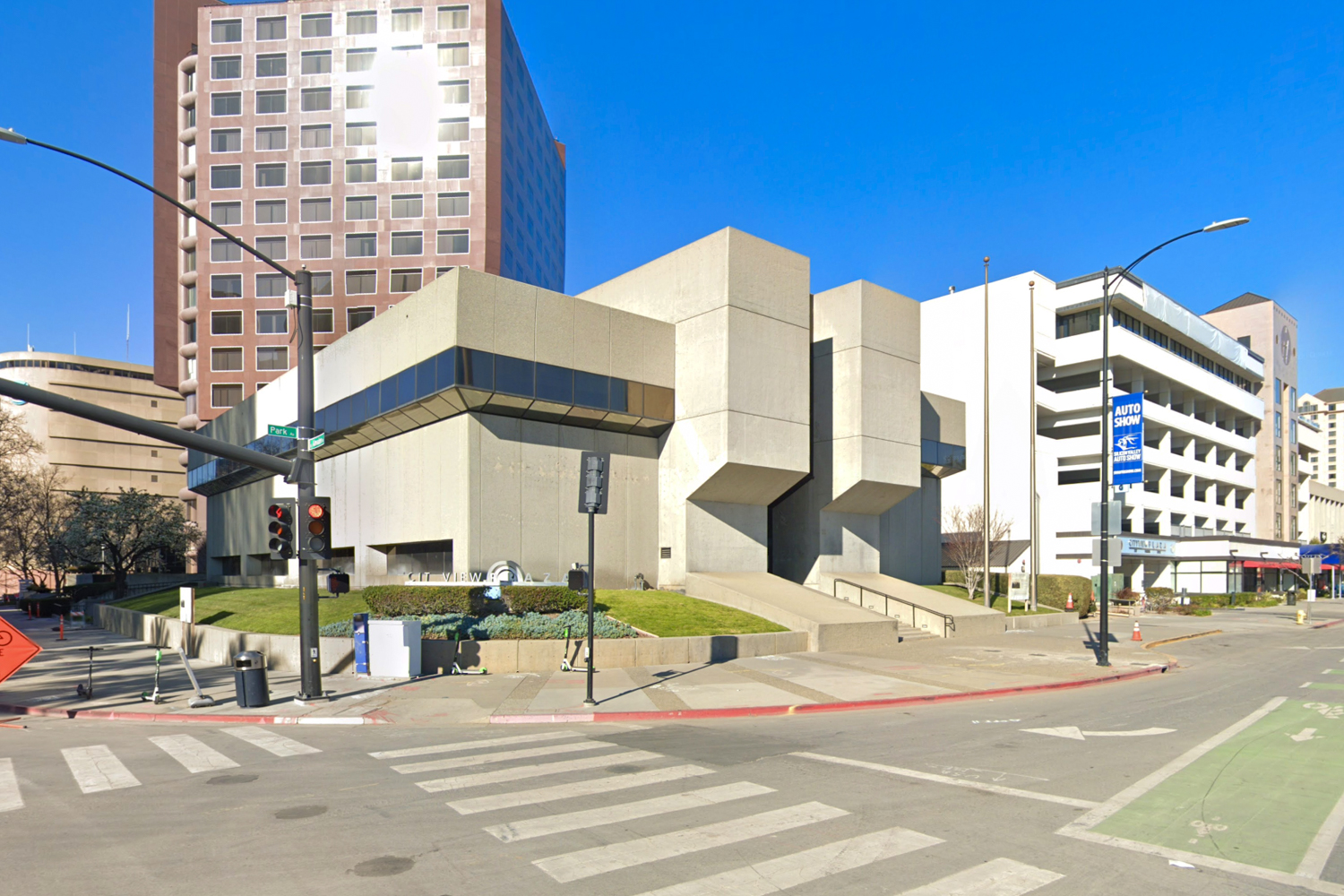
The Bank of California building, image via Google Street View, retouched by SFYIMBY
Judge Sunil Kulkarni ruled on the case. As reasoning for his decision, Judge Kulkarni cited that 199 Park Avenue “could potentially be used as an office or event space, but re-use may be limited due to the design of the structure, which is relatively small and has limited natural light…” In contrast, its preservation would reduce the scale of CityView Plaza by roughly 1.21 million square. The existing complex contains less than that with 960,570 square feet.
The demolition of the Bank of California building has been legally challenged by The Preservation Action Council of San Jose. The organization’s legal action to preserve or adaptively reuse the 1973-built brutalist structure designed by César Pelli could realistically still create a significant roadblock for construction. According to reporting from the Bay Area News Group, Ben Leech, executive director of the Preservation Action Council, expressed dismay at the ruling, stating that the organization “still stand[s] by the merits of our arguments. Preserving and adaptively reusing this building in the long-term is a better option, for both this development and the city of San Jose as it evolves.”
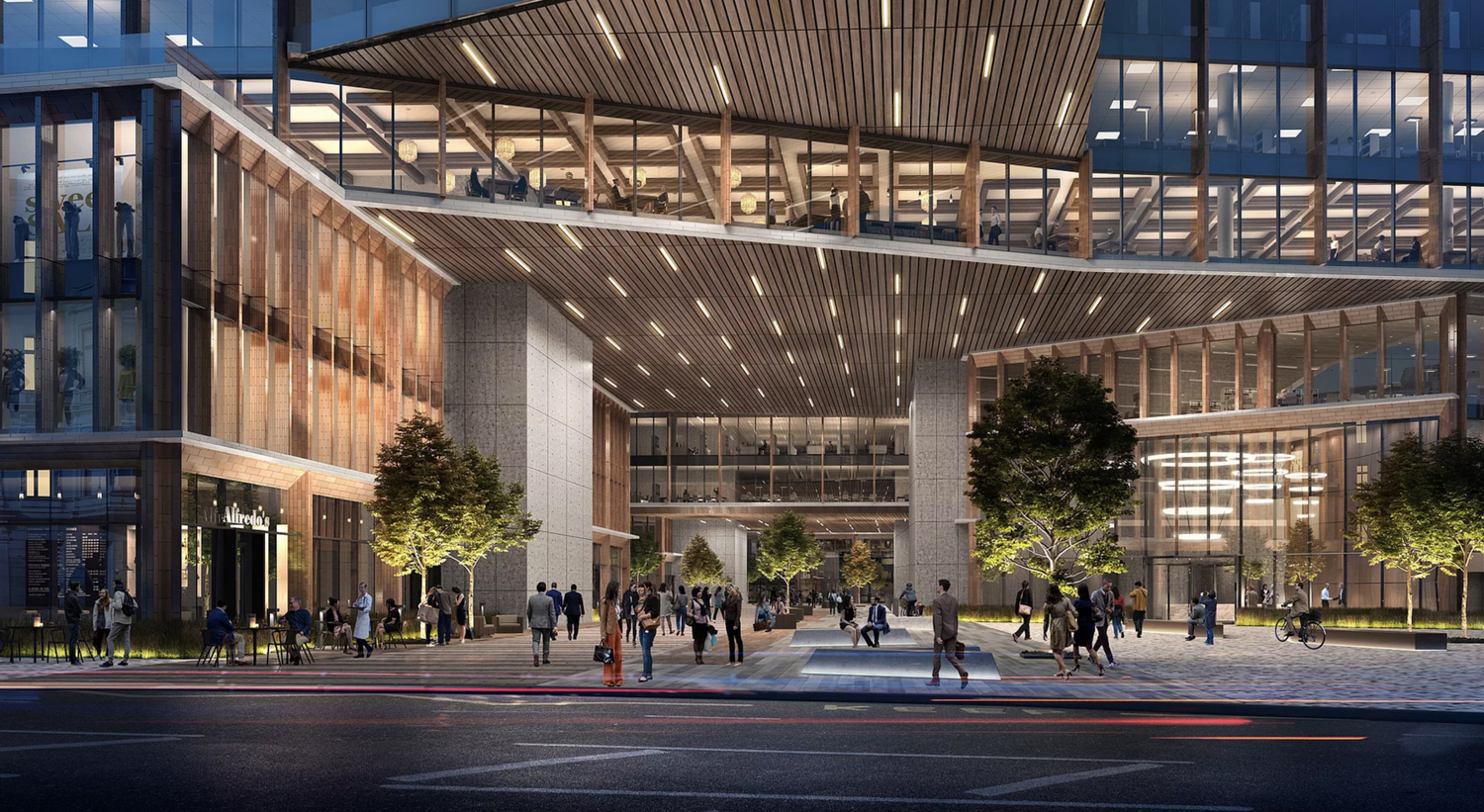
One of the CityView Plaza towers entrance, design by Gensler
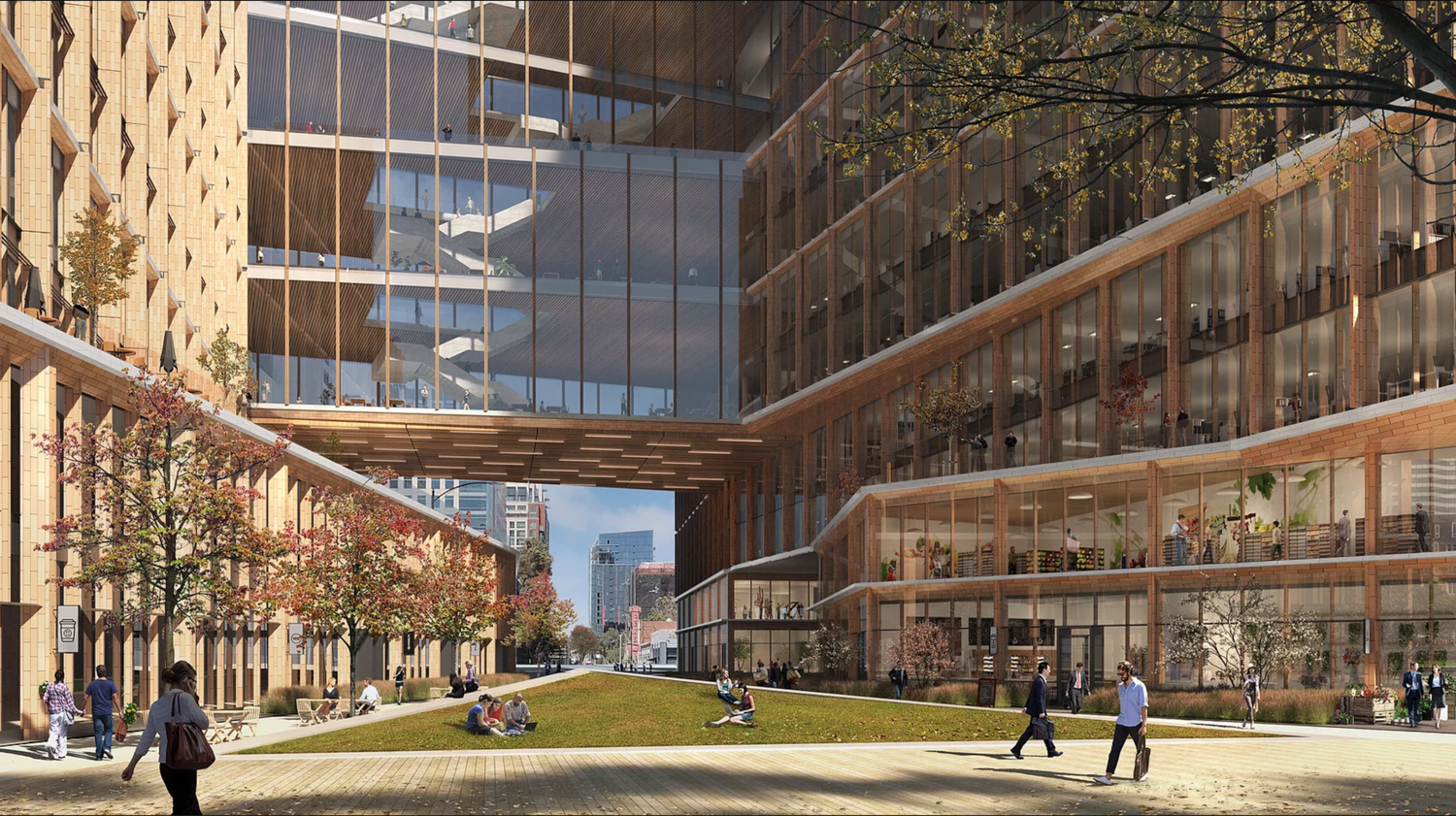
CityView Plaza pubic courtyard overlooked by the skywalk bridges, design by Gensler
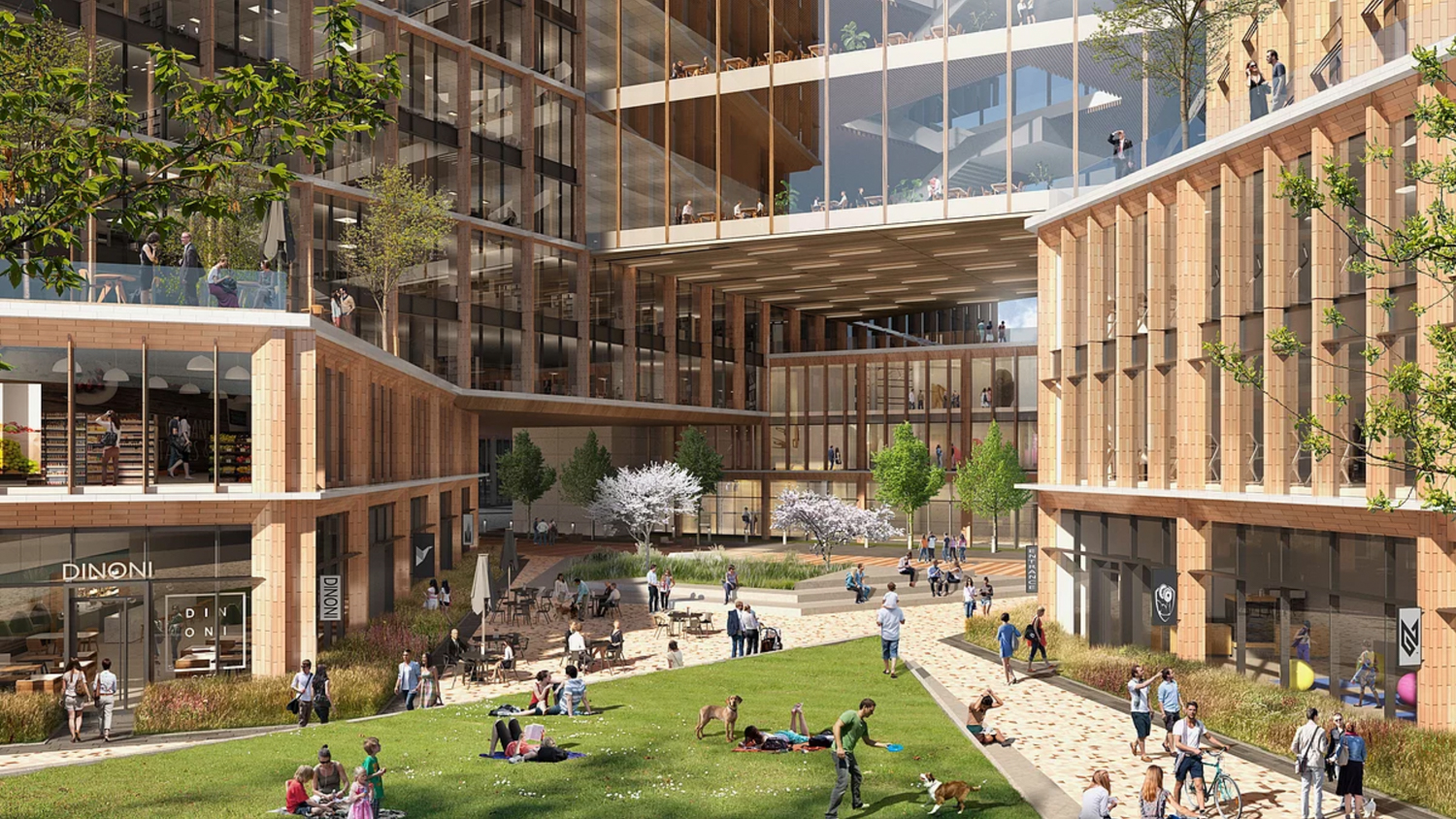
CityView Plaza towers public courtyard, design by Gensler
Demolition permits have been filed in conjunction with CityView Plaza. However, the timeline for when the process of clearing the existing buildings will start has not yet been established. Once demolition does begin, construction is projected to take around three and a half years from groundbreaking to completion.
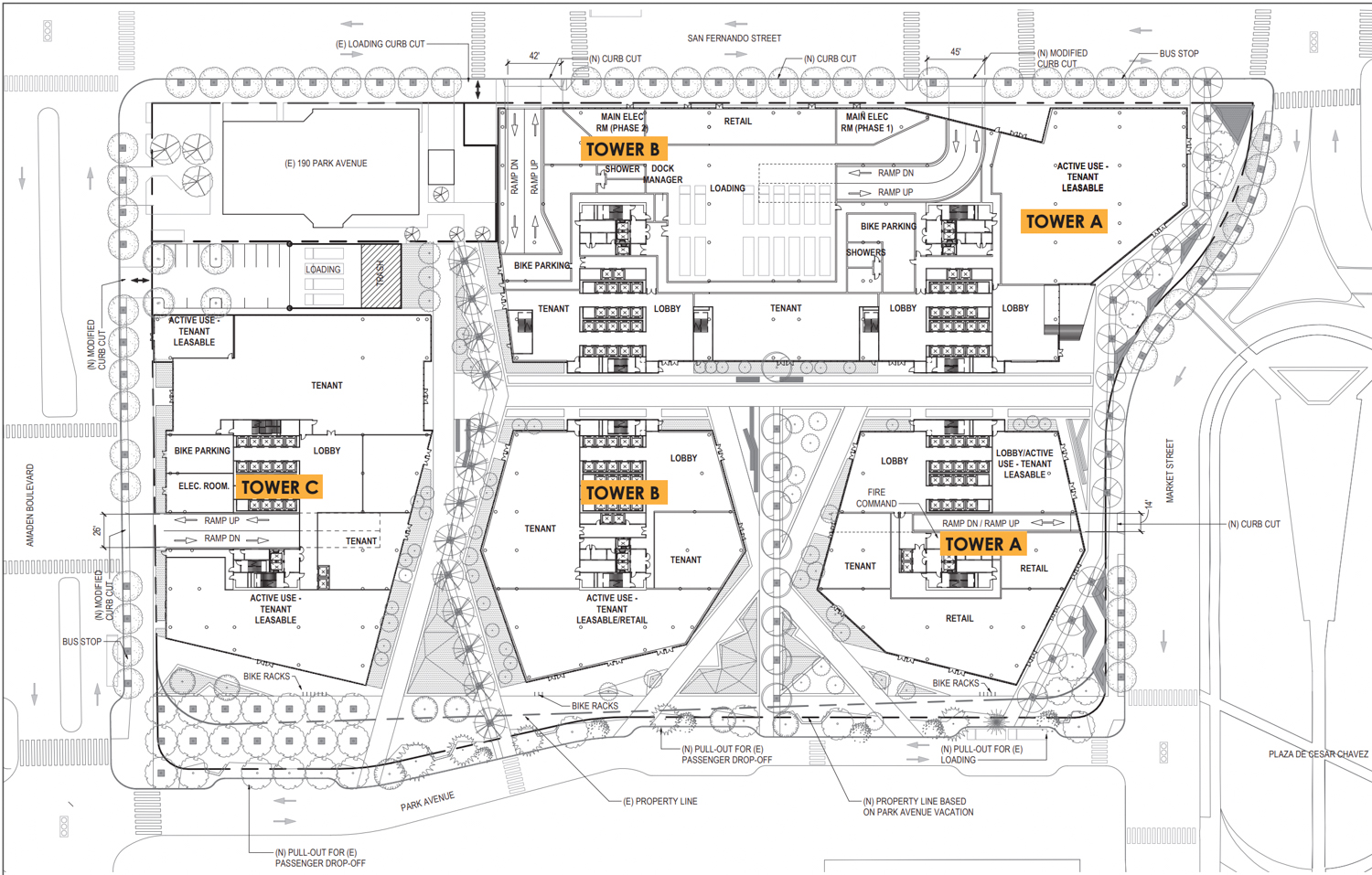
CityView Plaza groundlevel floor plan, map by Gensler
The full proposal of CityView Plaza will create six interconnected office towers, each rising 19 floors high. Several skywalk bridges with double-height corridors will connect each building, providing an opportunity for two acres of open terraces. At ground level, retail spaces will activate the site for pedestrians and office employees alike. Along with the 3.8 million square feet of offices, 1.6 million square feet of parking will be produced across a five-floor underground garage.
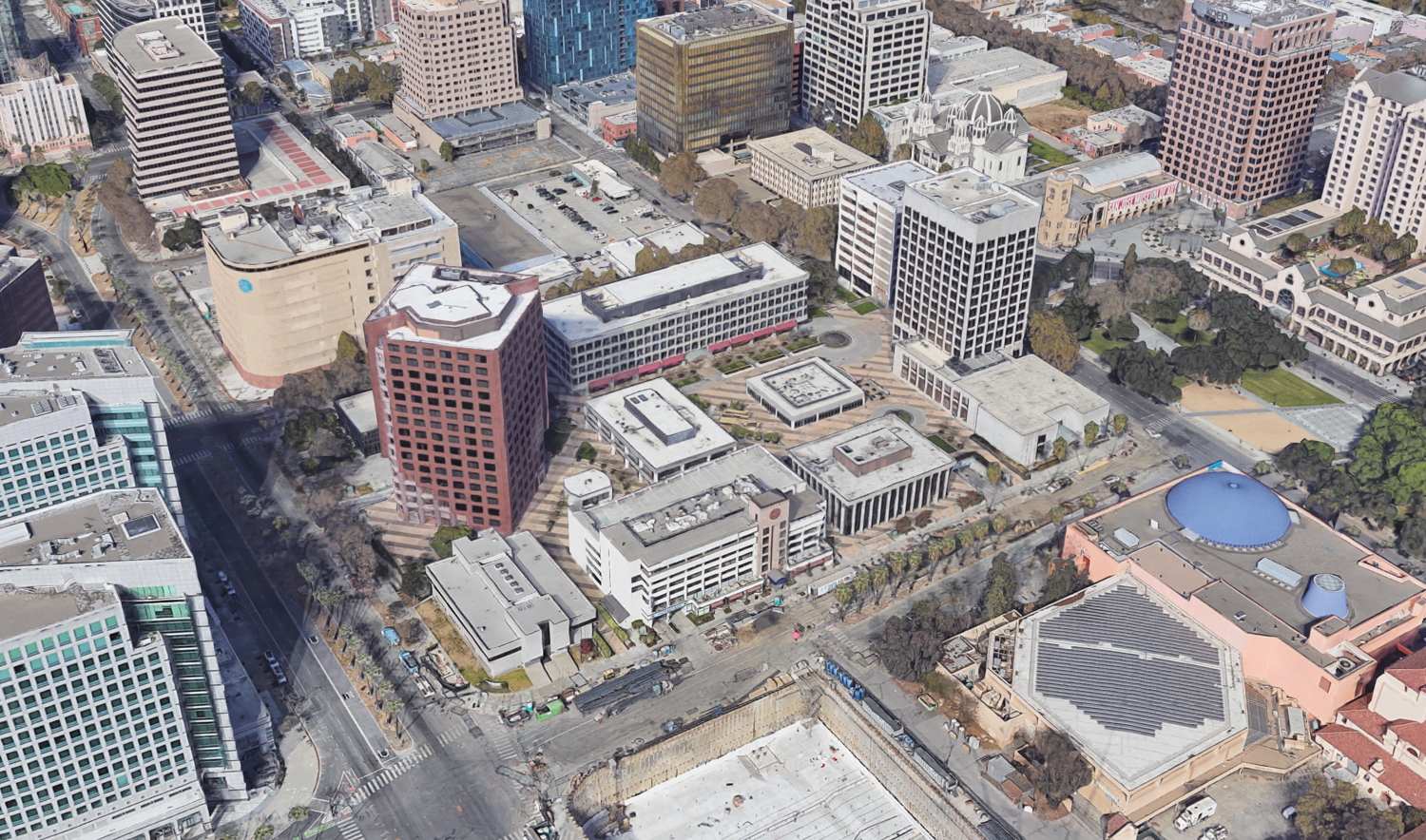
CityView Plaza existing condition across from the 200 Park Avenue Construction site, where steel has risen above the 8th floor, image via Google Satellite
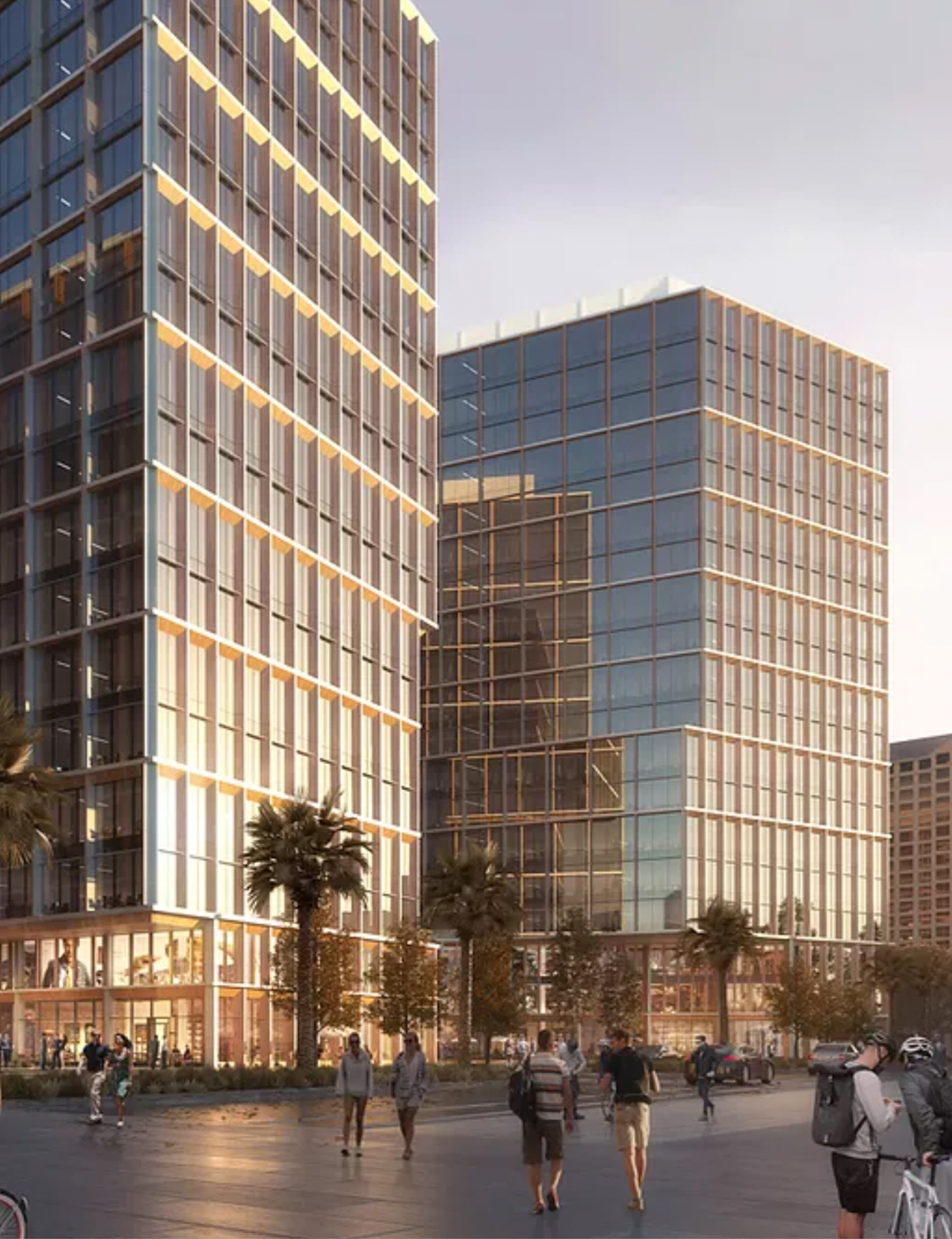
CityView Plaza towers elevation showcasing the scale of two towers side-by-side, design by Gensler
Gensler is the project architect. The firm is also working with Jay Paul Company on 200 Park Avenue, a new office building currently rising across from CityView Plaza.
Subscribe to YIMBY’s daily e-mail
Follow YIMBYgram for real-time photo updates
Like YIMBY on Facebook
Follow YIMBY’s Twitter for the latest in YIMBYnews

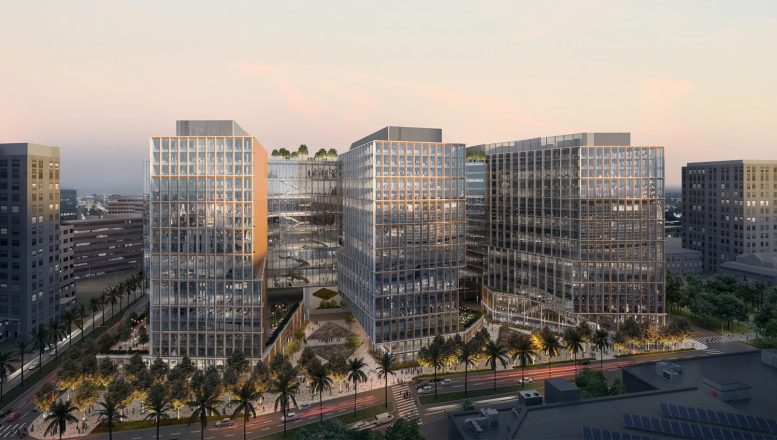


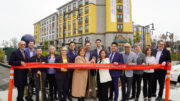

The Pelli building is really dreadful, as many of his buildings of that period…it’s not Boston City Hall, or even up to the standards of a Rudolph concrete edifice……let it go and move forward with a building and complex that is more inviting and lively and economically sound.
Save buildings that are good
Are these preservationists on drugs because their delusional thinking that this hideous concrete bunker from the early 70s is worthy of historic landmark status just clearly shows how out of touch with reality these preservationists are with their potential frivilous legal action trying to save a piece of typical urban renewal garbage architecture. No brutalist building is worth saving because they are all ugly, barren, and uninviting even the Boston City Hall is downright hideous and should be replaced. For the sake of downtown San Jose, let the cityview plaza project proceed without any more interruptions and tell these preservationists to go pound salt. They obviously have too much time on their hands.
I’m totally with you on this one!
ME thinks each building should be considered on it’s own merits….to compare this bank with the Boston City Hall shows that you aren’t open minded. But we agree that the proposed San Jose complex will be a complex to look forward to…
We need to recognize that some cultural movements were…mistakes. Brutalism was one of them. This building looks like Leviathan from the second Hellraiser movie. I expect a beam of black light to shoot out of the top, eviscerating the few pedestrians who would brave the block.
I will say the replacement towers as architecture are not very exciting. They, too, look like 1970s architecture. Suburban Edge City office towers. But at ground level…vastly better.
The new buildings, with their heat magnifying mirrored windows, are not any more interesting than the Pelli building. Why trade one uninspired design for another uninspired design that is also going to contribute to the heat island effect?