Renderings have been revealed for a mixed-use five-story building at 500 East 3rd Avenue, San Mateo, San Mateo County. The structure will demolition existing structures on the block, Block 21, to add four office floors topped by dwelling units. Windy Hill Property Ventures is responsible for the development as the property owner.
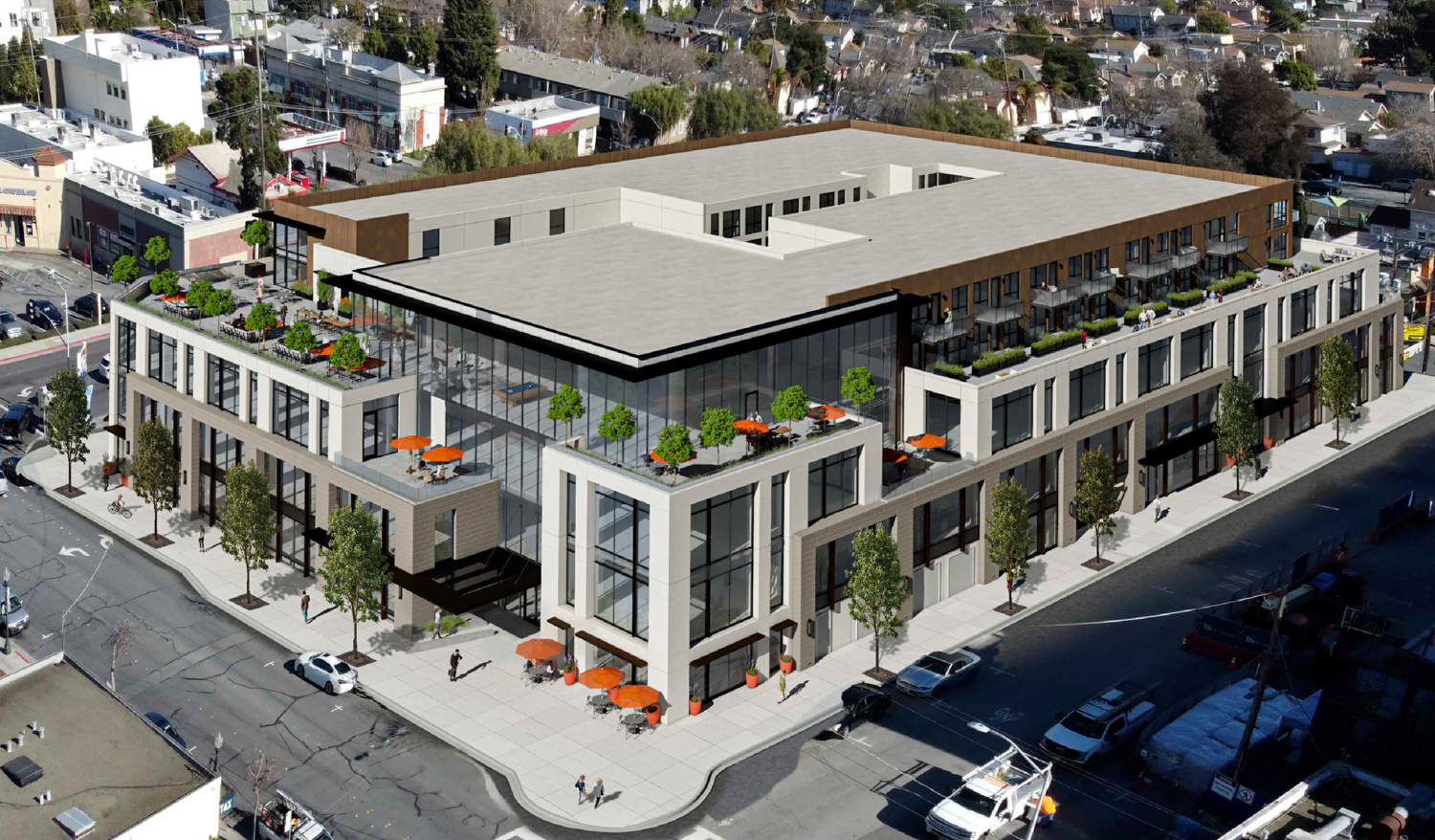
500 East 3rd Avenue aerial perspective, rendering by Arc Tec
Arizona-based Arc Tec is responsible for the design. The firm describes the architectural aesthetic as a contemporary use of curtain walls and solid panels. Specifically, it’s described, “the current design incorporates multi-story, framed bays; upper floor step-backs; variety in materials and colors; and layered recesses for the provision of open spaces.
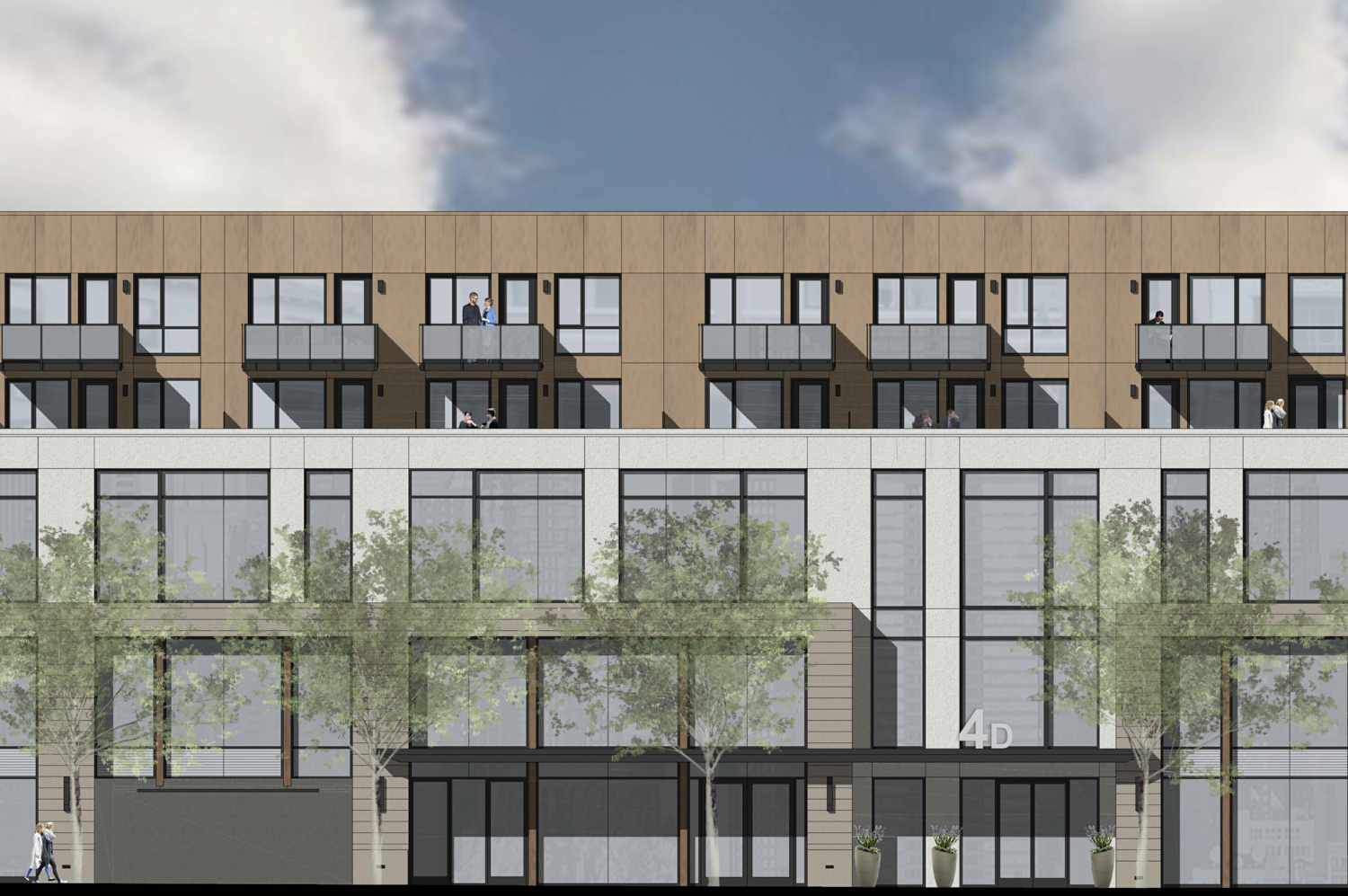
500 East 3rd Avenue vertical elevation, image by Arc Tec
The 55-foot structure will yield 365,800 square feet, with 237,110 square feet above the ground and 128,690 square feet for the 390-car underground garage. Parking will also be included for 103 bicycles. Above-ground, 182,200 square feet of office space will span from the ground level to some of the fourth floors.
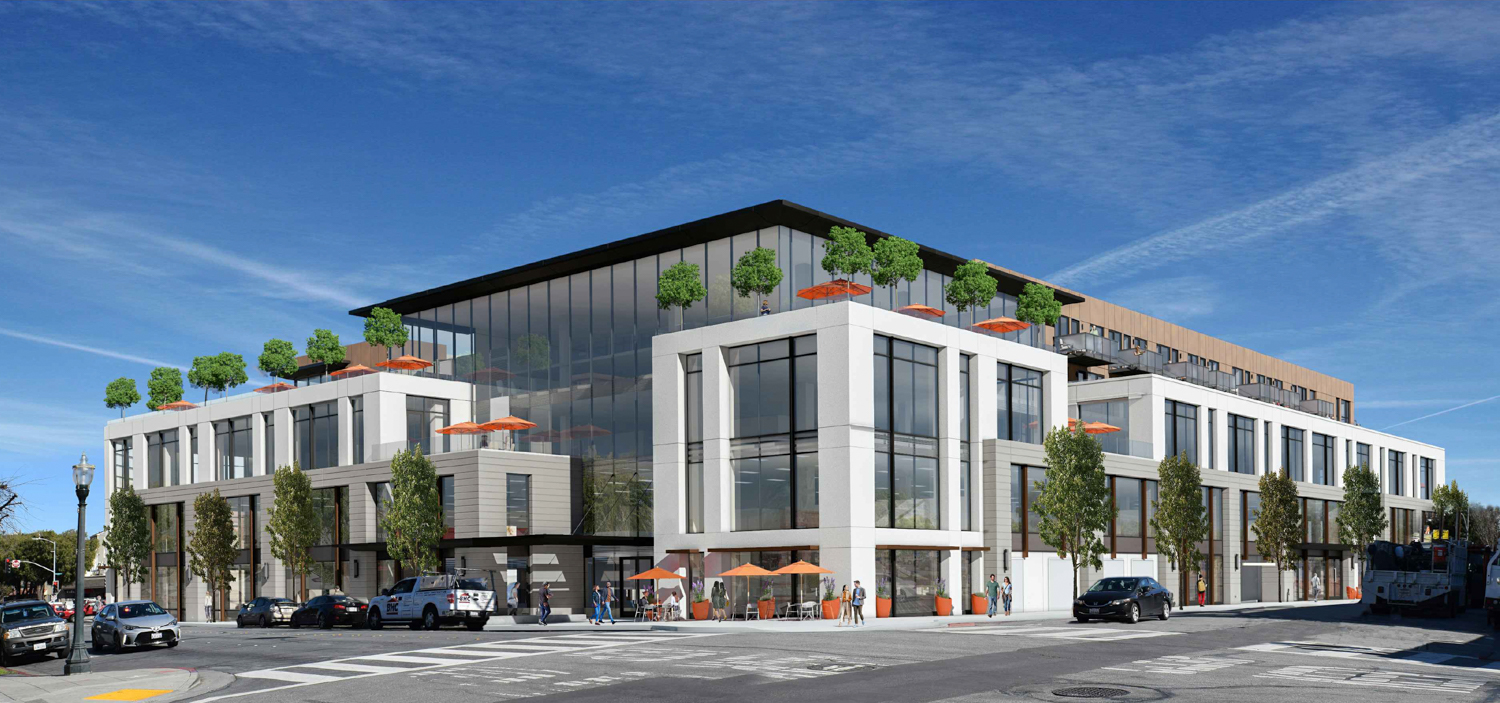
500 East 3rd Avenue from 3rd and South Claremont Street, rendering by Arc Tec
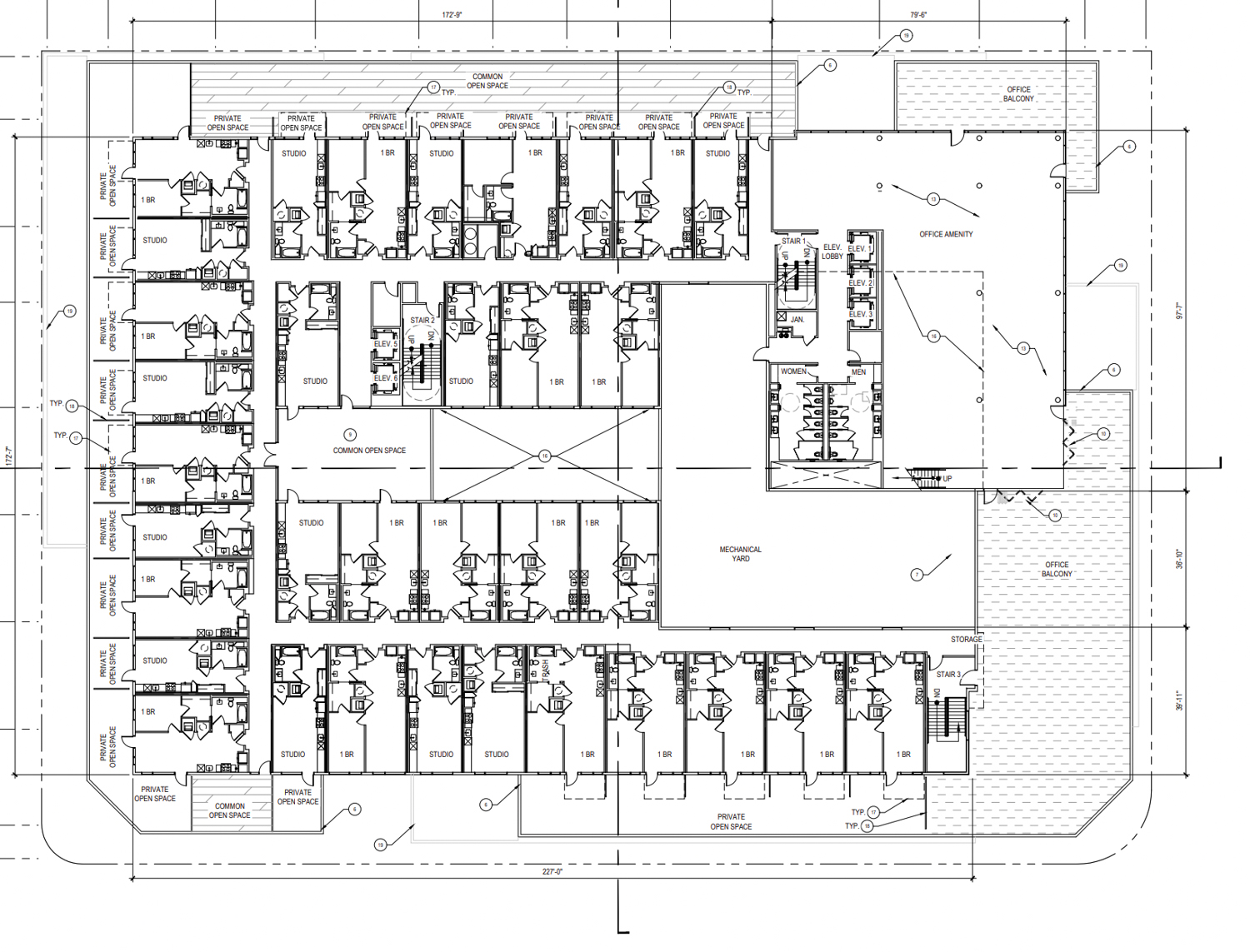
500 East 3rd Avenue fourth floor, elevation by Arc Tec
The remaining 54,800 square feet on the fourth and fifth levels will produce 68 apartments. Of the dwelling units, there will be 28 studios and 40 one-bedroom residences. Open-air amenity decks will wrap around the fourth floor, half for residents and a half for office employees.
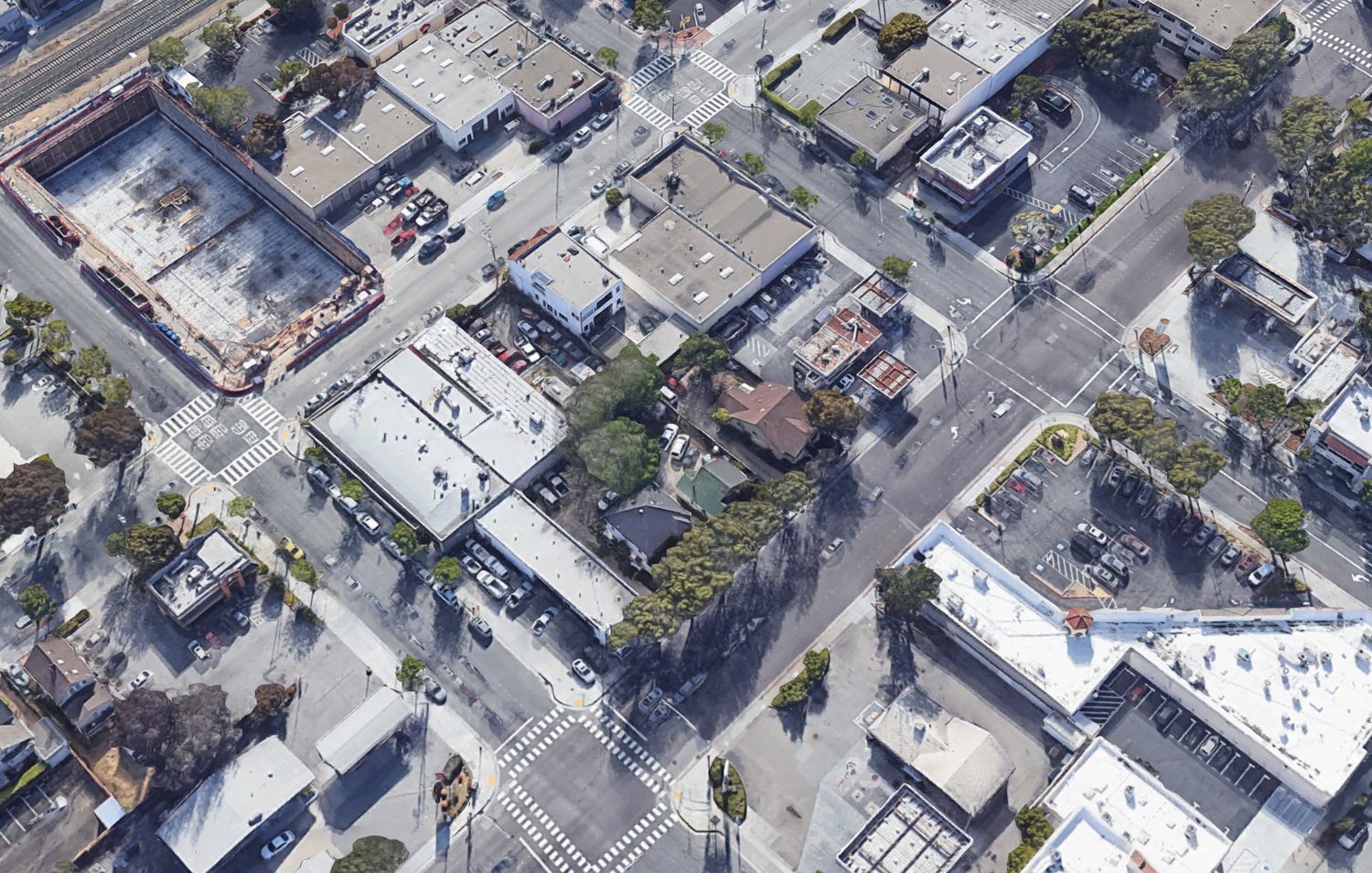
500 East 3rd Avenue, image via Google Satellite
Residents and employees will be just four minutes from the Caltrain San Mateo Station.
The project will be reviewed by the City of San Mateo planning commission tonight at 7 PM. The commission will also receive public comments and input regarding the building design. For more information about how to participate, see the meeting agenda here.
Subscribe to YIMBY’s daily e-mail
Follow YIMBYgram for real-time photo updates
Like YIMBY on Facebook
Follow YIMBY’s Twitter for the latest in YIMBYnews

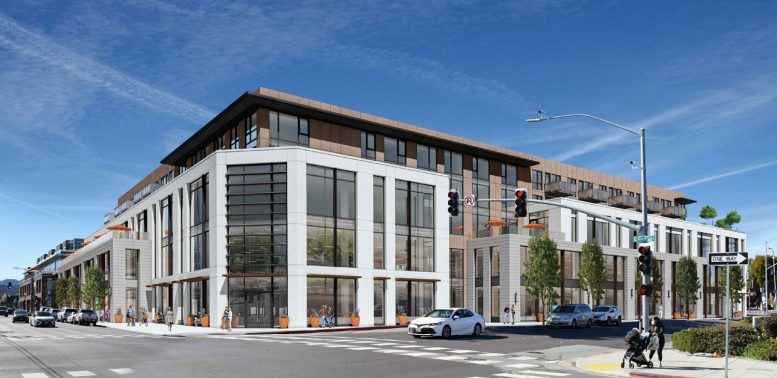




Be the first to comment on "Renderings Revealed for 500 East 3rd Avenue, San Mateo"