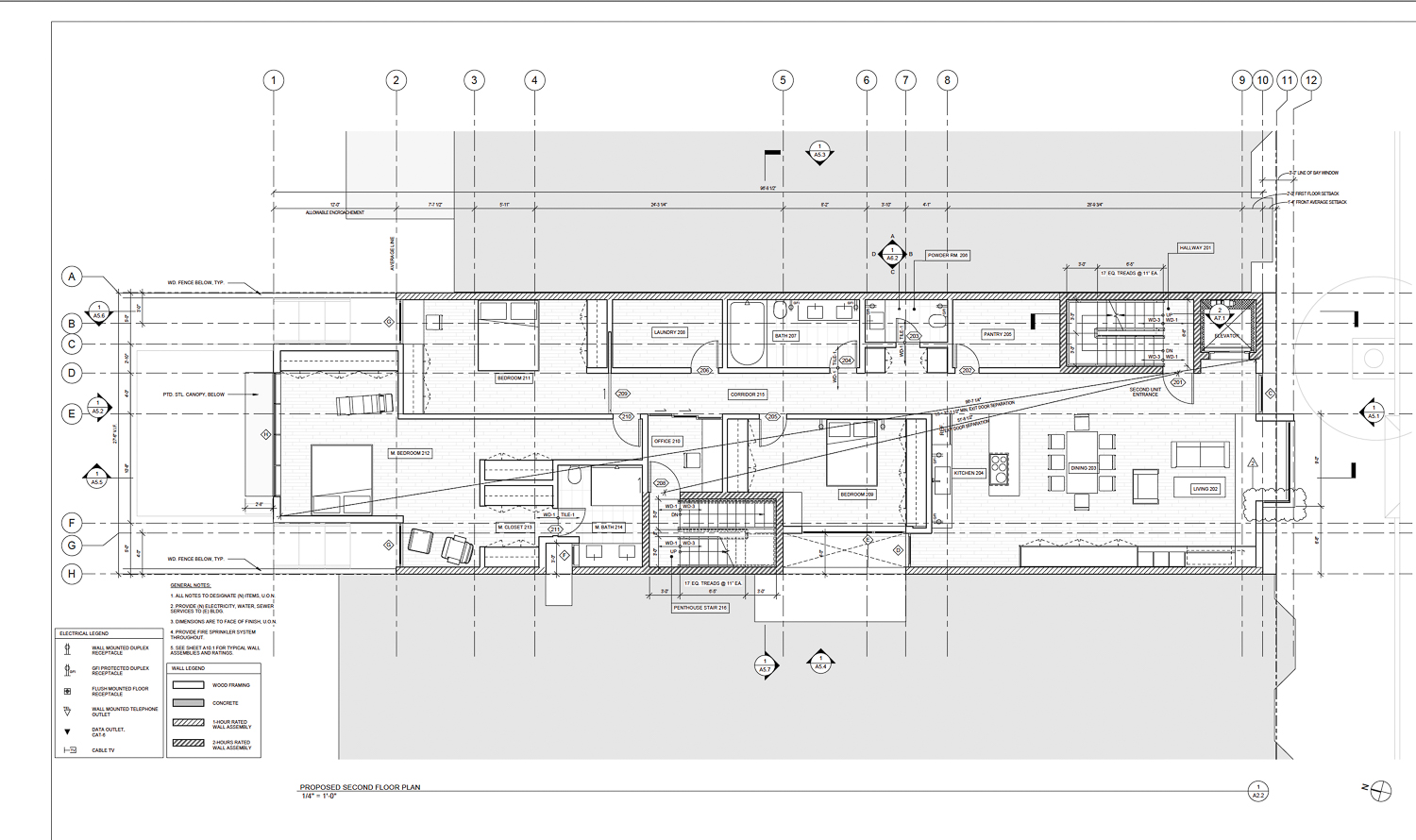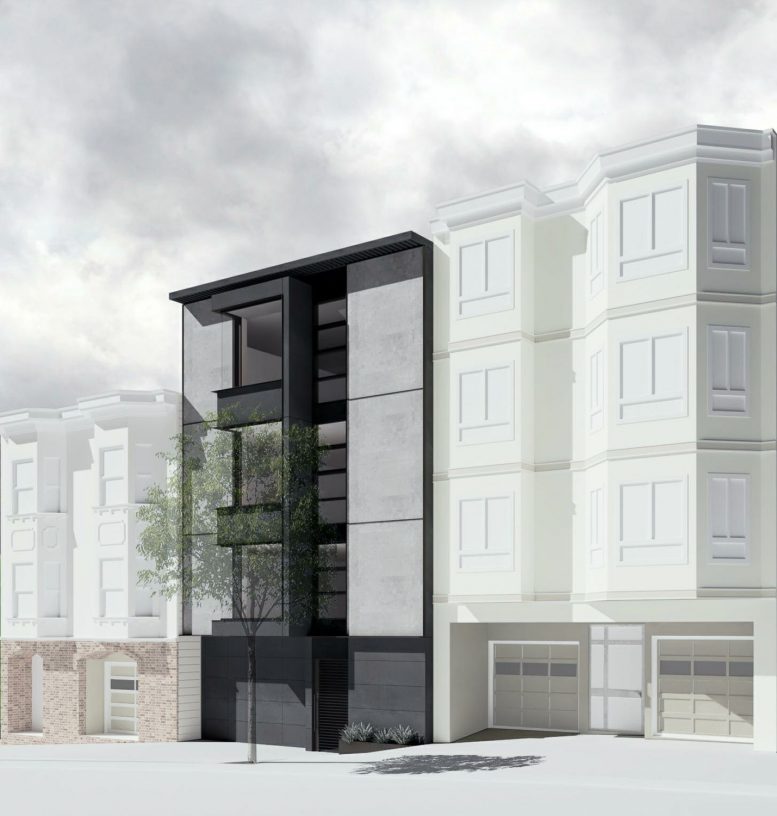Permits have been filed seeking the approval of a four-story residential building proposed at 1336 Chestnut Street in Marina District, San Francisco. Plans call for the demolition of an existing 2,287 square-foot two-story single-family dwelling.
Michael Hennessey Architecture is responsible for the design concepts and construction.
The project proposes the construction of a four-story residential building featuring three dwelling units. The total built-up area is 8,700 square feet. One four-bedroom unit measuring 2,858 square feet will be constructed on the ground floor and second floor each. One three-bedroom unit measuring 1,776 square feet and one three-bedroom unit measuring 1,630 will be constructed on the third and fourth floor, respectively.

1336 Chestnut Street second level floor plan, drawing by Michael Hennessey Architecture
The building facade will rise to a height of 40 feet. The project will include 1,142 square feet of private usable open space in the rear yard for the unit on the ground and second floors, 386 square feet of private open space on the 3rd floor rear terrace for the third-floor unit, and 603 square feet of private open space on the 4th floor rear terrace. A roof deck will be designed for the fourth-floor unit.
Three off-street parking spaces and four Class 1 bicycle parking spaces will be designed on the site. Renderings reveal a black facade with large cement plaster panels and glass bay windows.
The project plans have been updated as the previous version reveals different building heights and areas.
Construction is estimated to cost $1.7 million and take 14 months from ground-breaking to completion.
Subscribe to YIMBY’s daily e-mail
Follow YIMBYgram for real-time photo updates
Like YIMBY on Facebook
Follow YIMBY’s Twitter for the latest in YIMBYnews






Make at least one more affordable studio or one-bedroom instead of car parking space
@David, please no “affordable” apartments.