Plans have been approved this summer for Centro Callan, a mixed-use development at 1188 East 14th Street in Old San Leandro. The five-story proposal will add 196 new dwelling units on top of a new specialty grocery store. Sansome Pacific and The Martin Group are jointly responsible for the development.
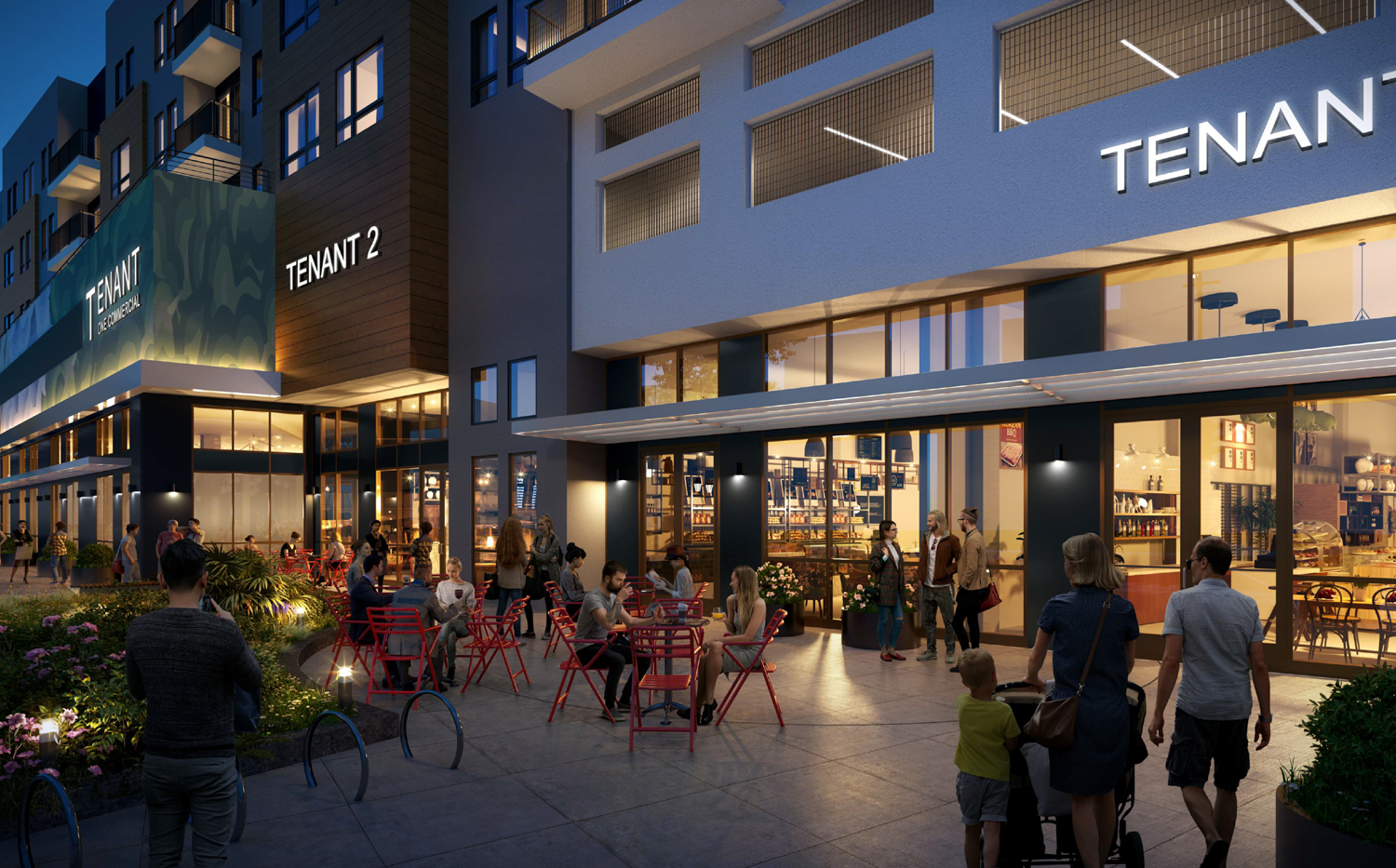
1188 East 14th Street close-up of retail, rendering by BDE Architecture
The 65-foot tall structure will yield 286,200 square feet, with 127,750 square feet for residential use, 28,850 square feet for retail, 5,890 square feet for amenities, and 86,450 square feet for the 286-car garage. Parking will also be included for 84 bicycles across 820 square feet.
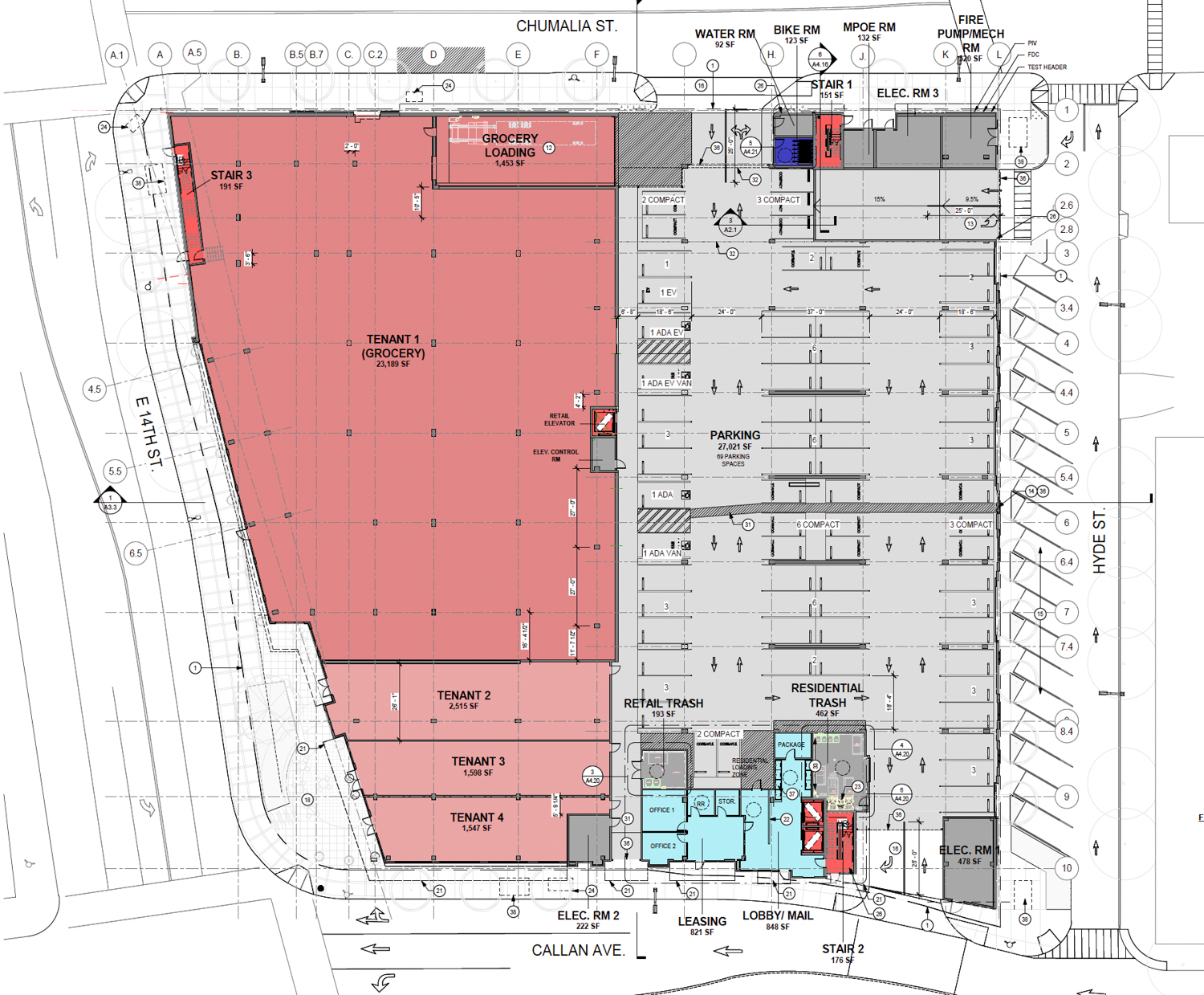
1188 East 14th Street ground-level floor plan, elevation by BDE Architecture
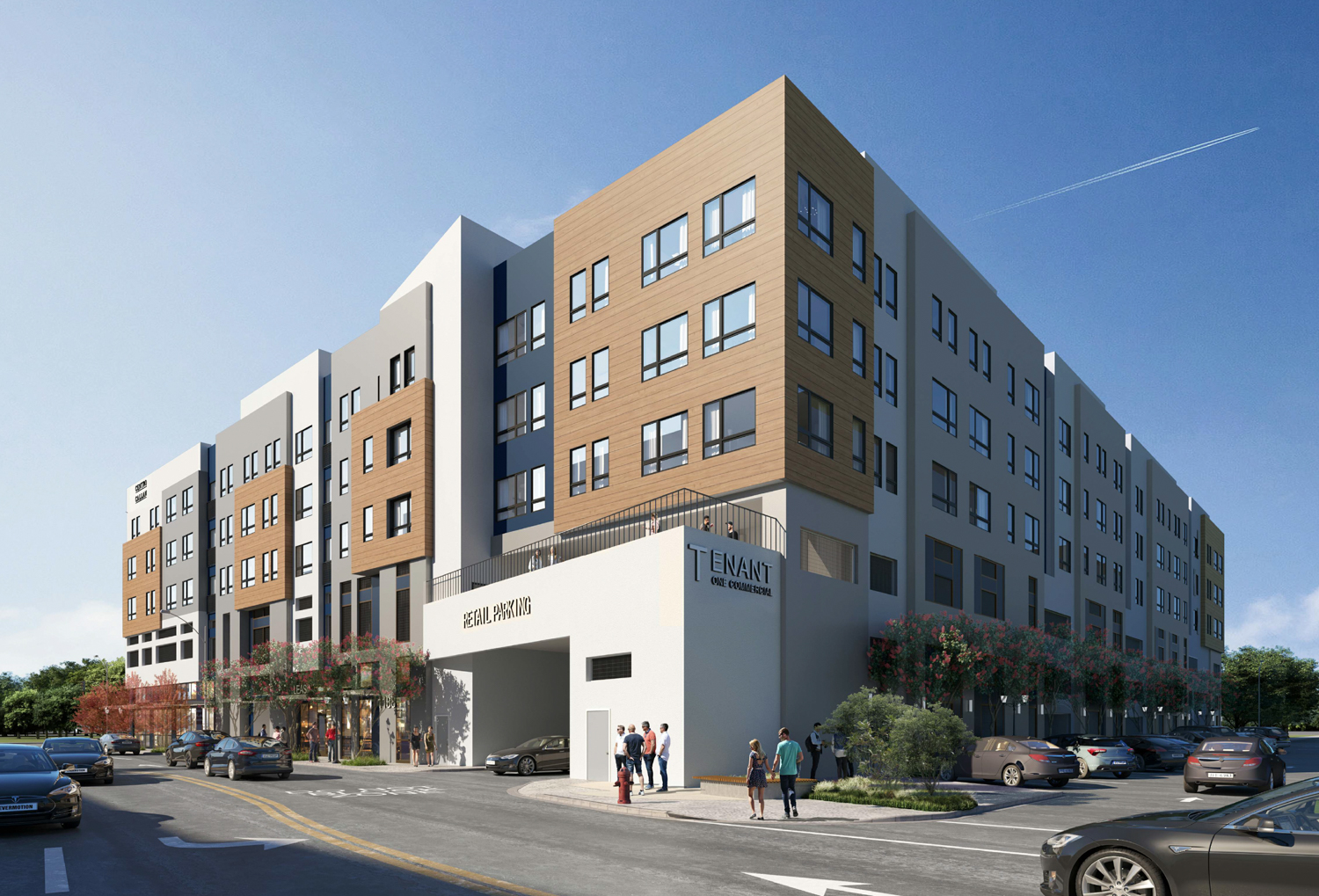
1188 East 14th Street at the intersection with Callan Avenue and Hyde Street, rendering by BDE Architecture
Residential amenities will include a courtyard with barbeque pits, a club room, a fitness and yoga room, a dog relief area, and a rooftop deck. Of the 196 apartments, sizes will vary with 60 studios, 94 one-bedrooms, 35 two-bedrooms, and seven three-bedroom units. Working residents will also benefit from on-site conference rooms and outdoor work pods.
According to The Martin Group, “The units will feature quartz countertops, tile backsplash, stainless steel appliances, full size washer dryer, wide plank flooring, kitchen islands, smart access control, oversized patios and balconies in select units.”
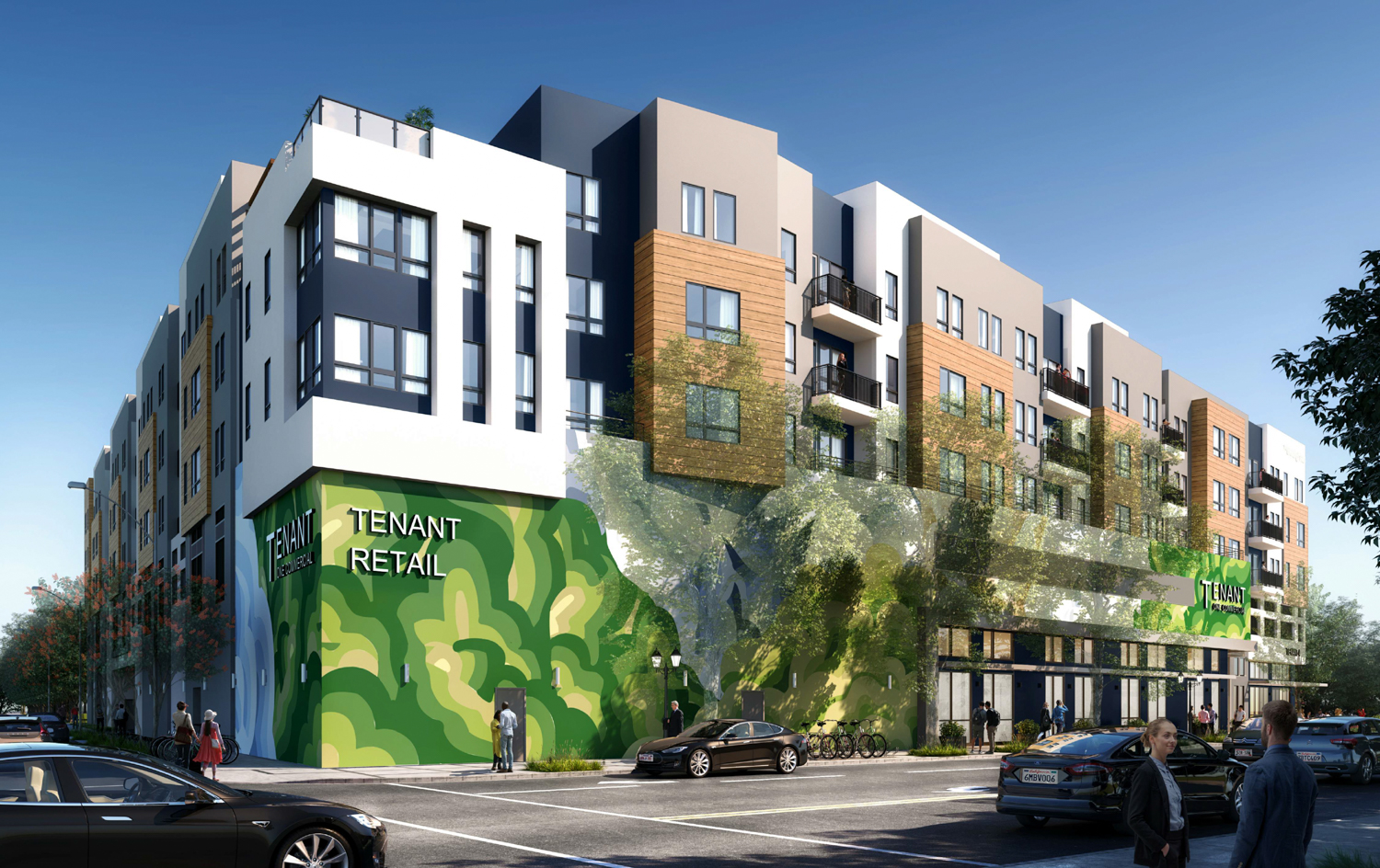
1188 East 14th Street at the intersection with Chumalia, rendering by BDE Architecture
BDE Architecture is responsible for the design. The facade material will include stucco painted white, light grey, and dark blue, wood-look panels, metal screens, and glazed windows. An exterior public art mural will be installed along 14th Street.
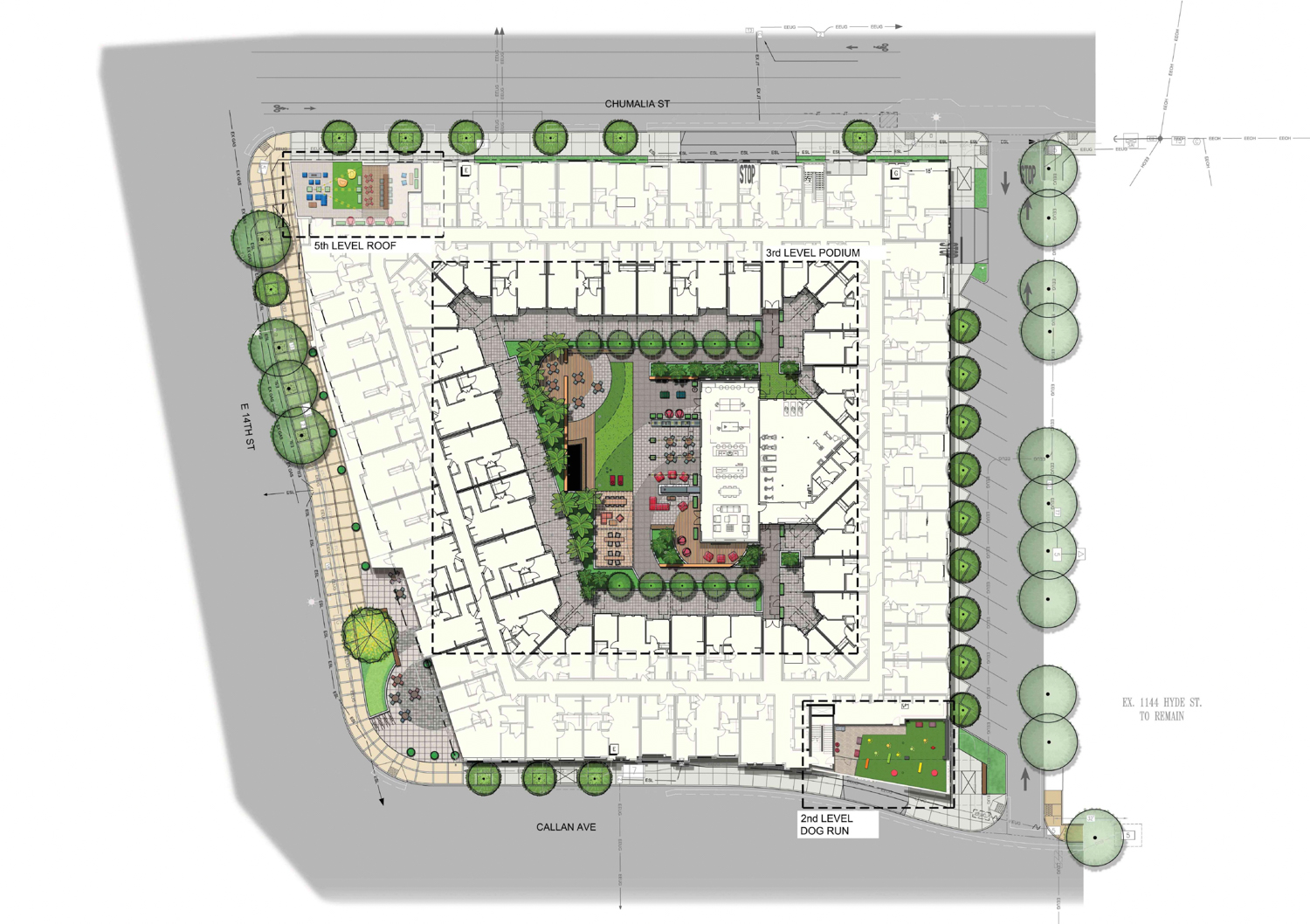
1188 East 14th Street landscaping floor plan, map by The Guzzardo Partnership
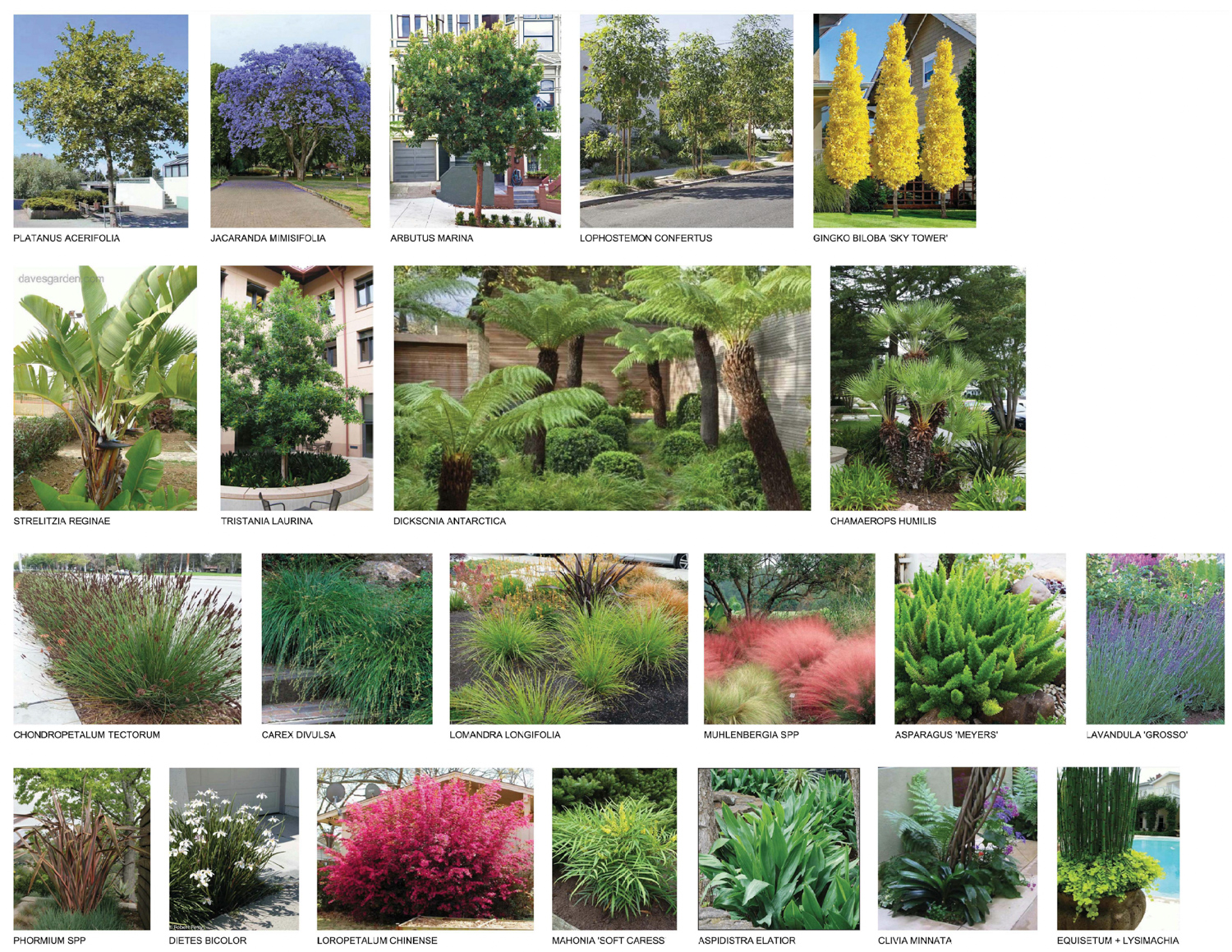
1188 East 14th Street greenery composition, via The Guzzardo Partnership
The Guzzardo Partnership is responsible for landscape architecture. Greenery will be spread across the street level to improve the pedestrian experience, along with a new 2,400 square foot pedestrian public plaza, inner-block courtyard, and open-air terraces. Sandis is the civil engineer, and Nelson Structural Engineers is the structural engineer.
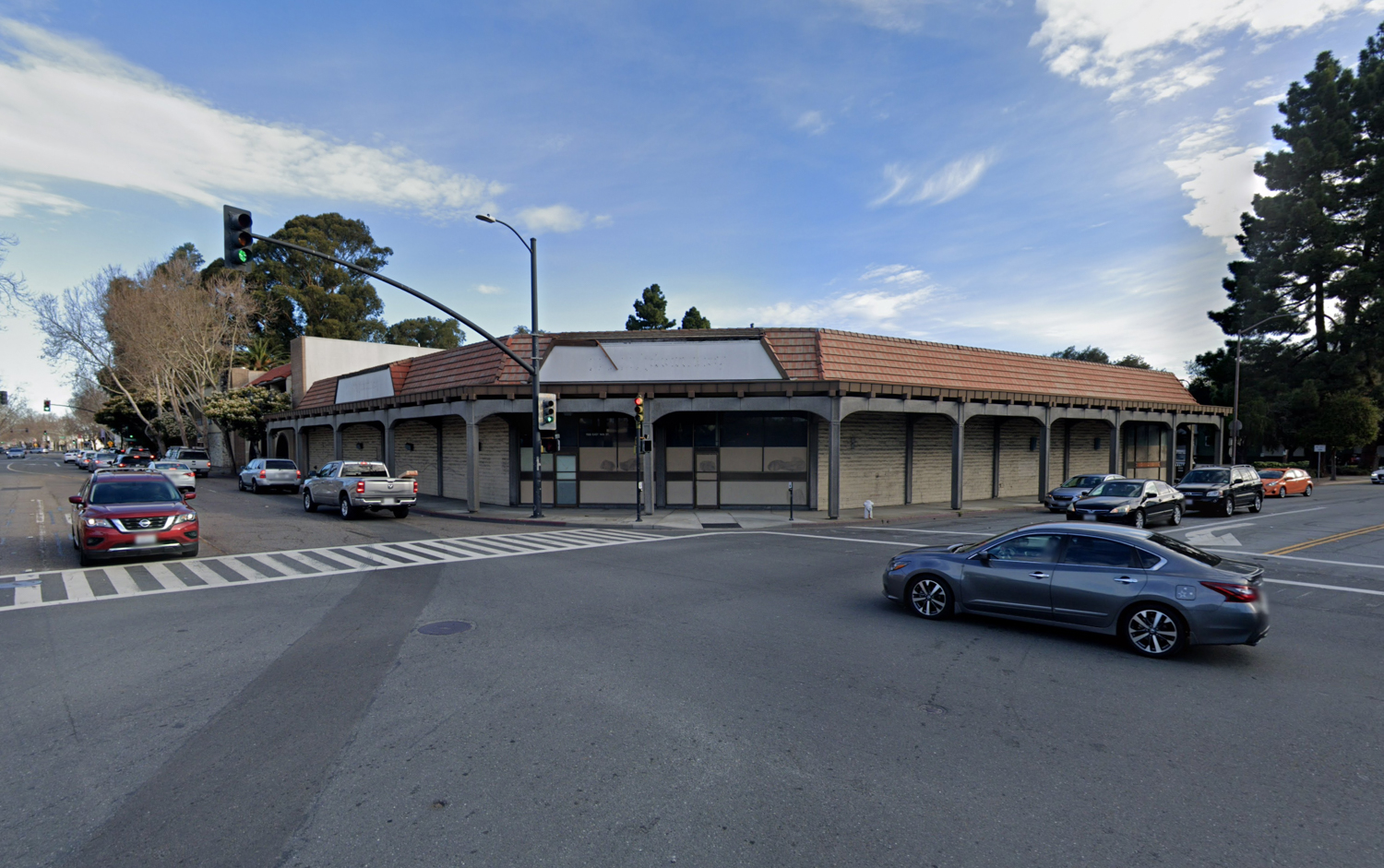
1188 East 14th Street, image via Google Street View
Once a CVS Store, the city sold the property to Sansome Pacific in 2015 for $1.2 million. Residents will be ten minutes away from the San Leandro BART Station and within 300 feet of a Bus Rapid Transit stop.
Subscribe to YIMBY’s daily e-mail
Follow YIMBYgram for real-time photo updates
Like YIMBY on Facebook
Follow YIMBY’s Twitter for the latest in YIMBYnews

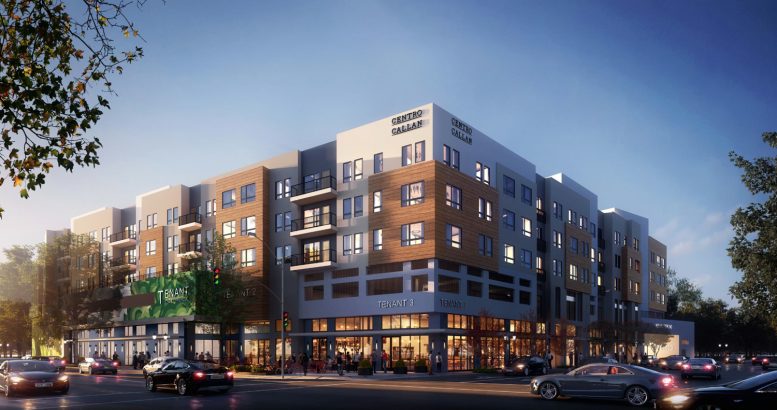




Oh, boy! More cheap to build hamster boxes featuring architecture that has nothing to do with the neighborhood that surrounds it. Wow!
Looking forward to this center.