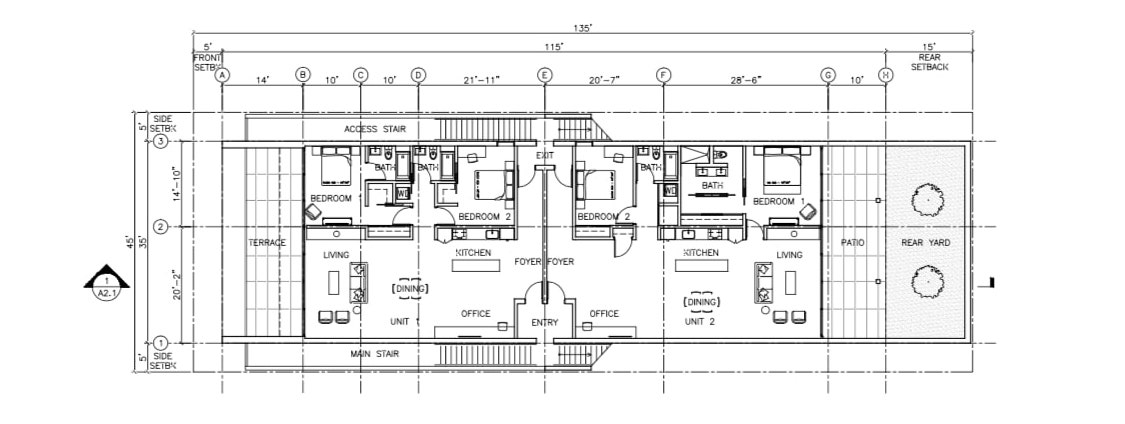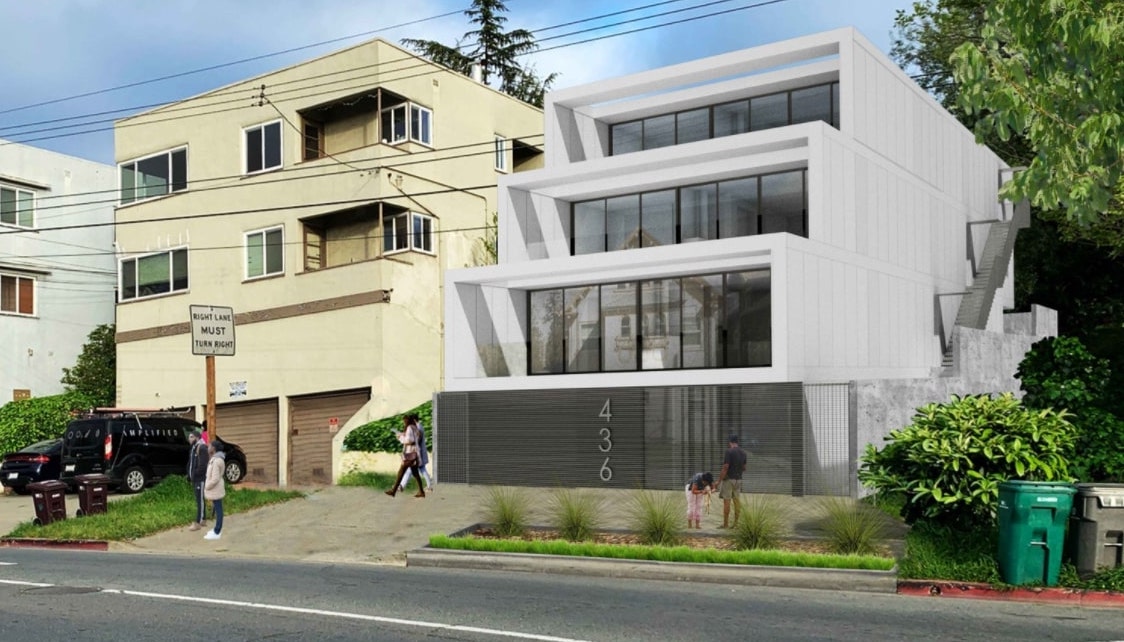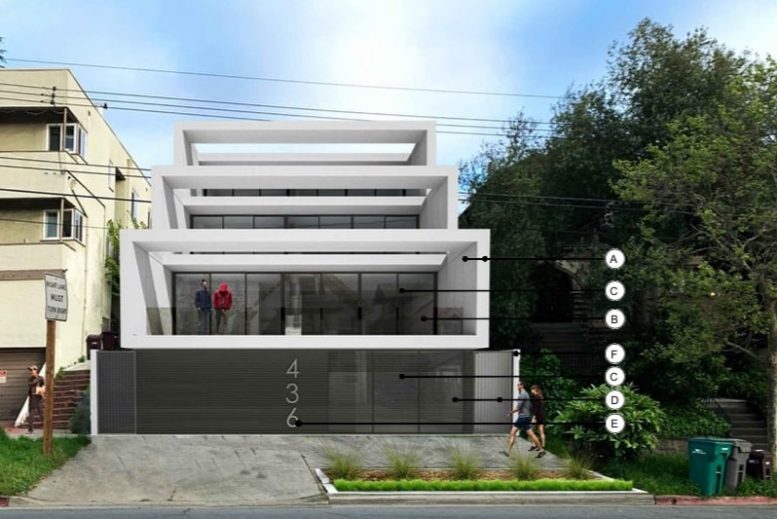Permits have been filed seeking the review of a residential project at 436 Oakland Avenue in Oakland Avenue-Harrison Street, Oakland. The project proposal includes the development of a new four-story residential building on a vacant lot.
Energami Holdings LLC is the property owner. Stanley Saitowitz Natomas Architects Inc is responsible for the design concepts and construction.

436 Oakland Avenue Level 2 Floor Plan via Stanley Saitowitz Natomas Architects Inc
The project site is a parcel spanning an area of 5,850 square feet. The project will bring a four-story apartment building with five units. The residences will be offered as a mix of four two-bedroom units and one three-bedroom unit. The total residential built-up area is 12,365 square feet. The building will yield square footage of 3,535 square feet. Seven vehicle parking spaces and eight bike parking spaces will be developed on the site.

436 Oakland Avenue Elevation via Stanley Saitowitz Natomas Architects Inc
The building facade will rise to a height of 35 feet. The apartment complex will feature landscaped areas measuring 525 square feet. The building facade will have terraced balconies that step back at every level providing ample outdoor living areas.
The project is under the design review stage. The proposal also seeks a minor variance to allow the development of the required number of parking spaces.
The estimated construction timeline has not been announced yet.
Subscribe to YIMBY’s daily e-mail
Follow YIMBYgram for real-time photo updates
Like YIMBY on Facebook
Follow YIMBY’s Twitter for the latest in YIMBYnews






I like it but I would put more windows on the side. Mostly for light. I know you would be looking out to another building but it would be better than a blank wall. If you don’t want the see the blank wall you can close the window covering but the option would be nice.