New building permits have been filed for a four-story single-family dwelling at 243 Staples Avenue in Sunnyside, San Francisco. The proposal will replace an existing house around the corner from the City College of San Francisco Campus. Sunnyvale-based Element Custom Homes is listed as the design architect.
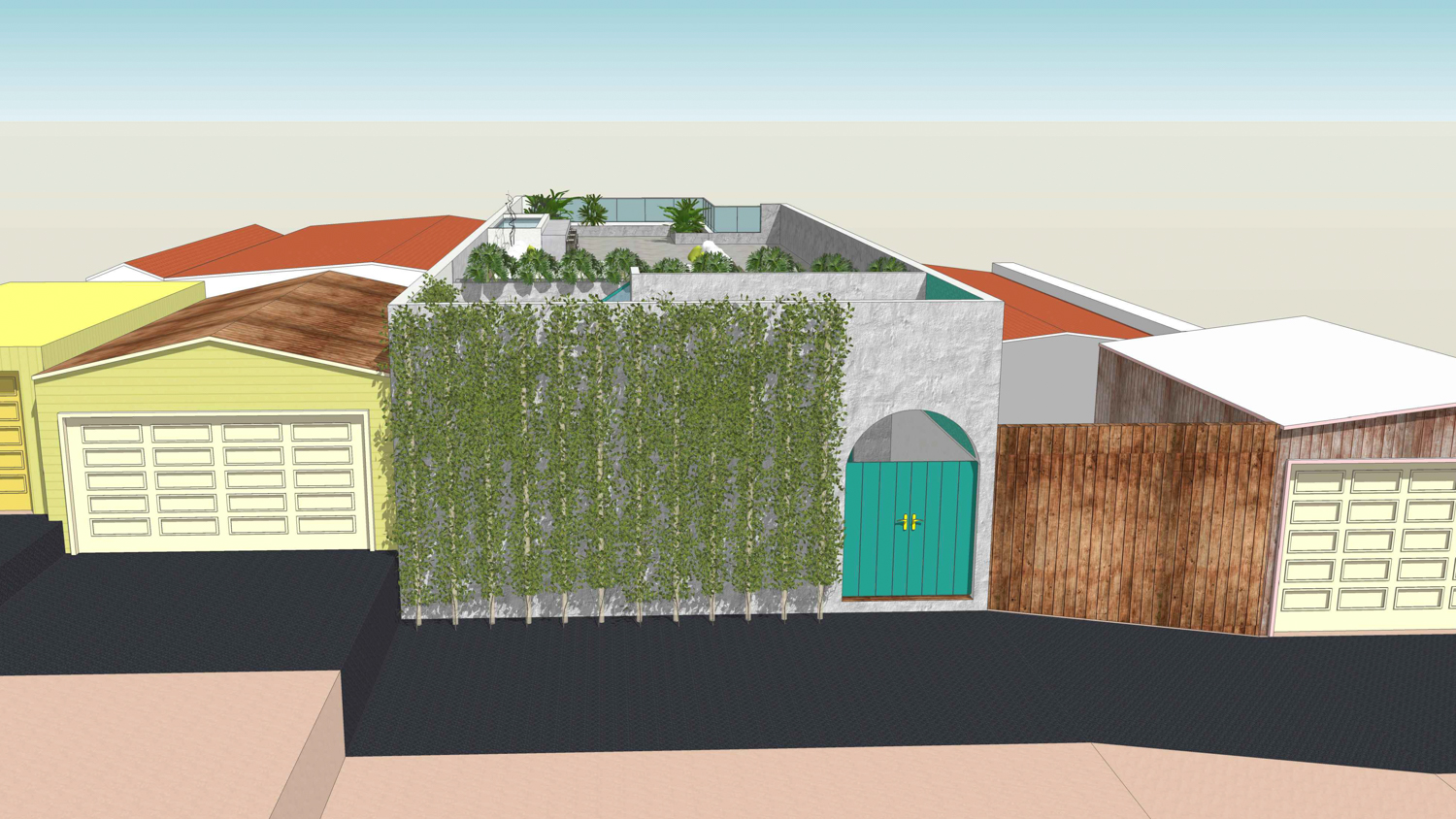
243 Staples Avenue rear view, rendering by Element Custom Homes
The 41-foot tall structure will yield 5,815 square feet with 640 square feet for parking. 243 Staples Avenue will be built into the angle of the land such that it will not rise significantly higher than the neighboring buildings. Inside, the household will offer six new bedrooms with seven bathrooms. Its rooftop will include a 1,530 square foot deck. As proposed, the project will increase the living area on-site six-fold.
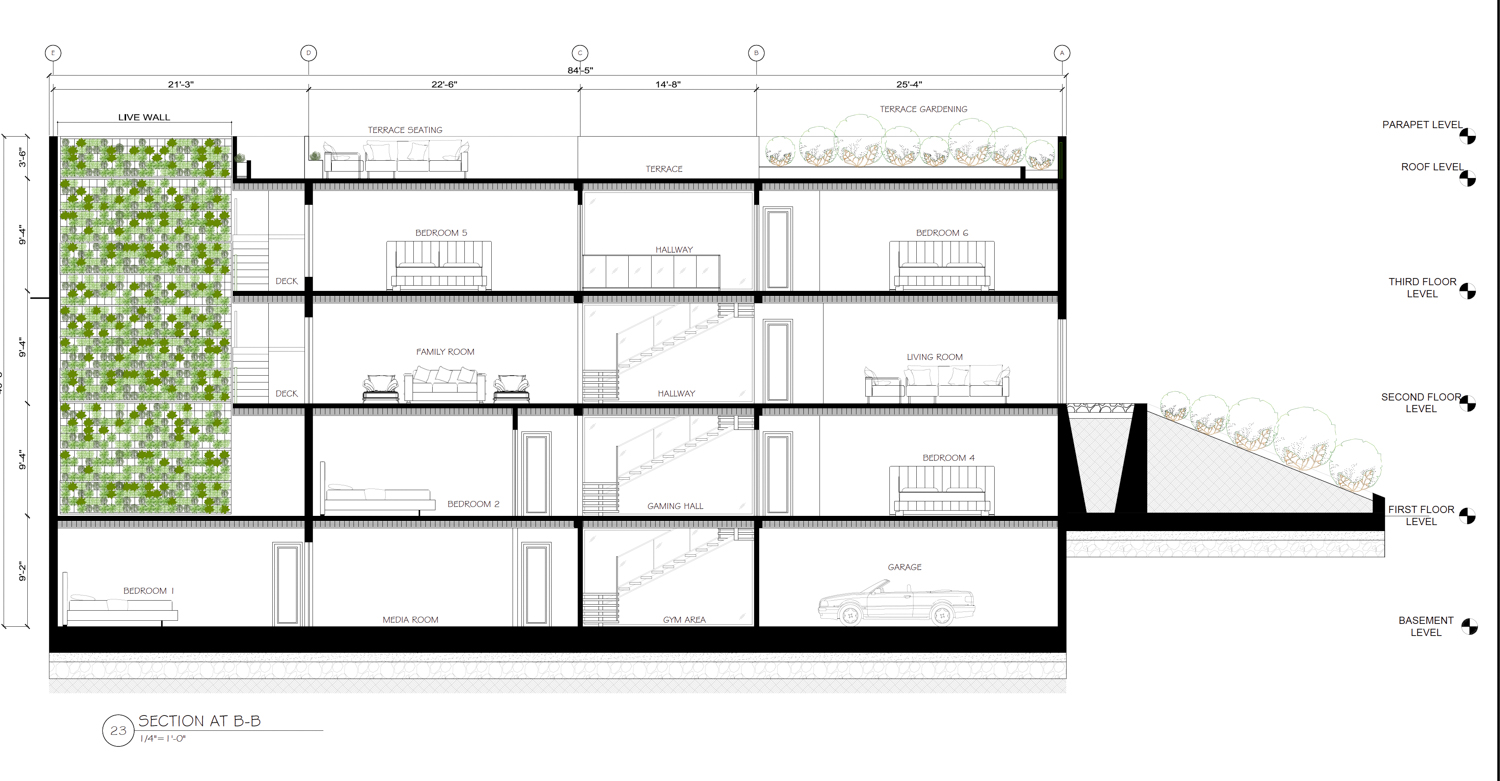
243 Staples Avenue cross-section, elevation by Element Custom Homes
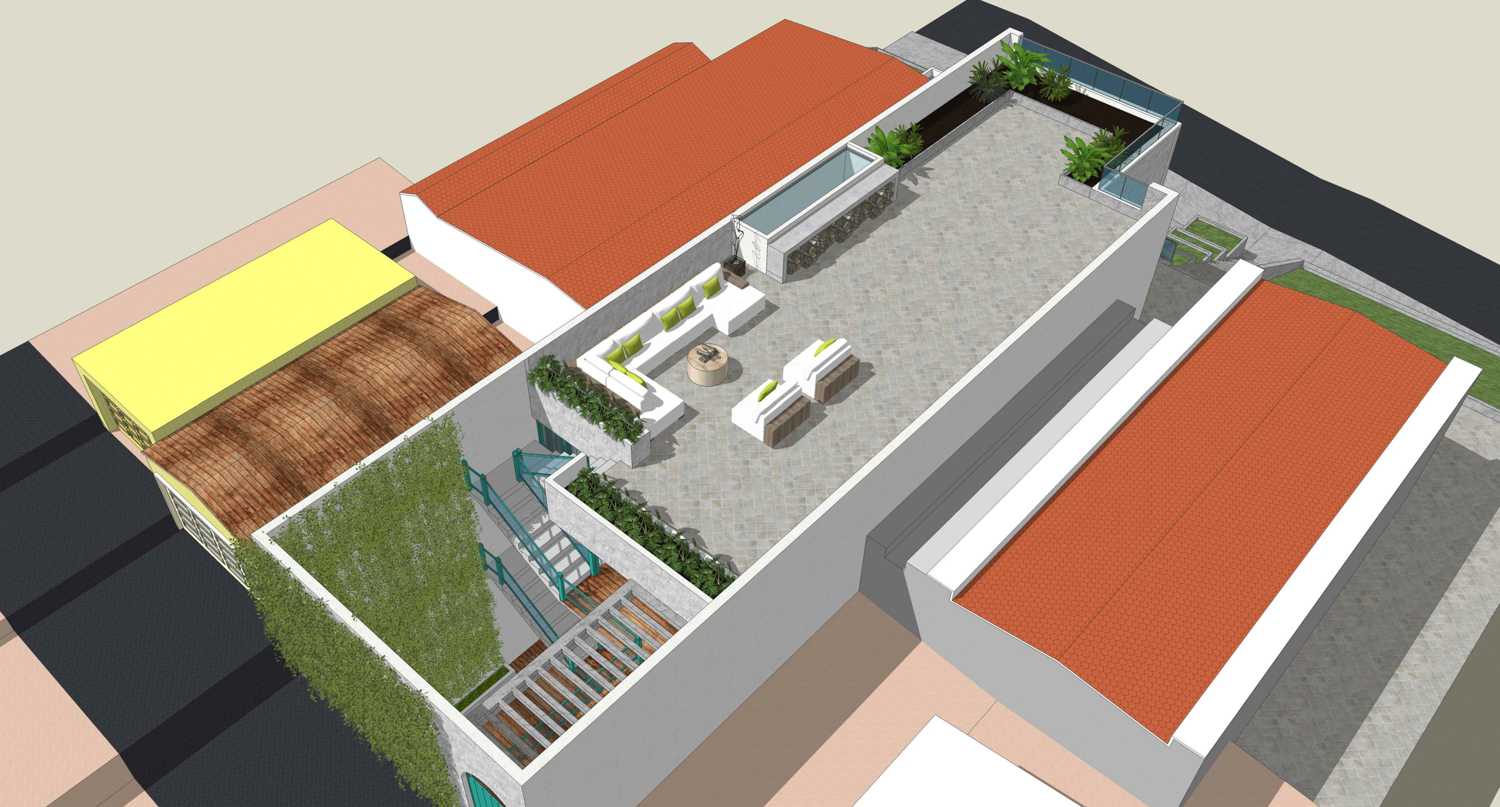
243 Staples Avenue rooftop terrace, rendering by Element Custom Homes
The household is less than ten minutes away from the Balboa Park Station for BART by bicycle. Several light-rail stations are even closer, as well as cafes, restaurants, and a couple of major grocery stores along Ocean Avenue or Monterey Boulevard. The Glen station BART Station will be even closer, eight minutes away on a bicycle or 18 minutes on foot. The proposal for single-family housing is underwhelming for a property ideally positioned to host greater density and mixed uses.
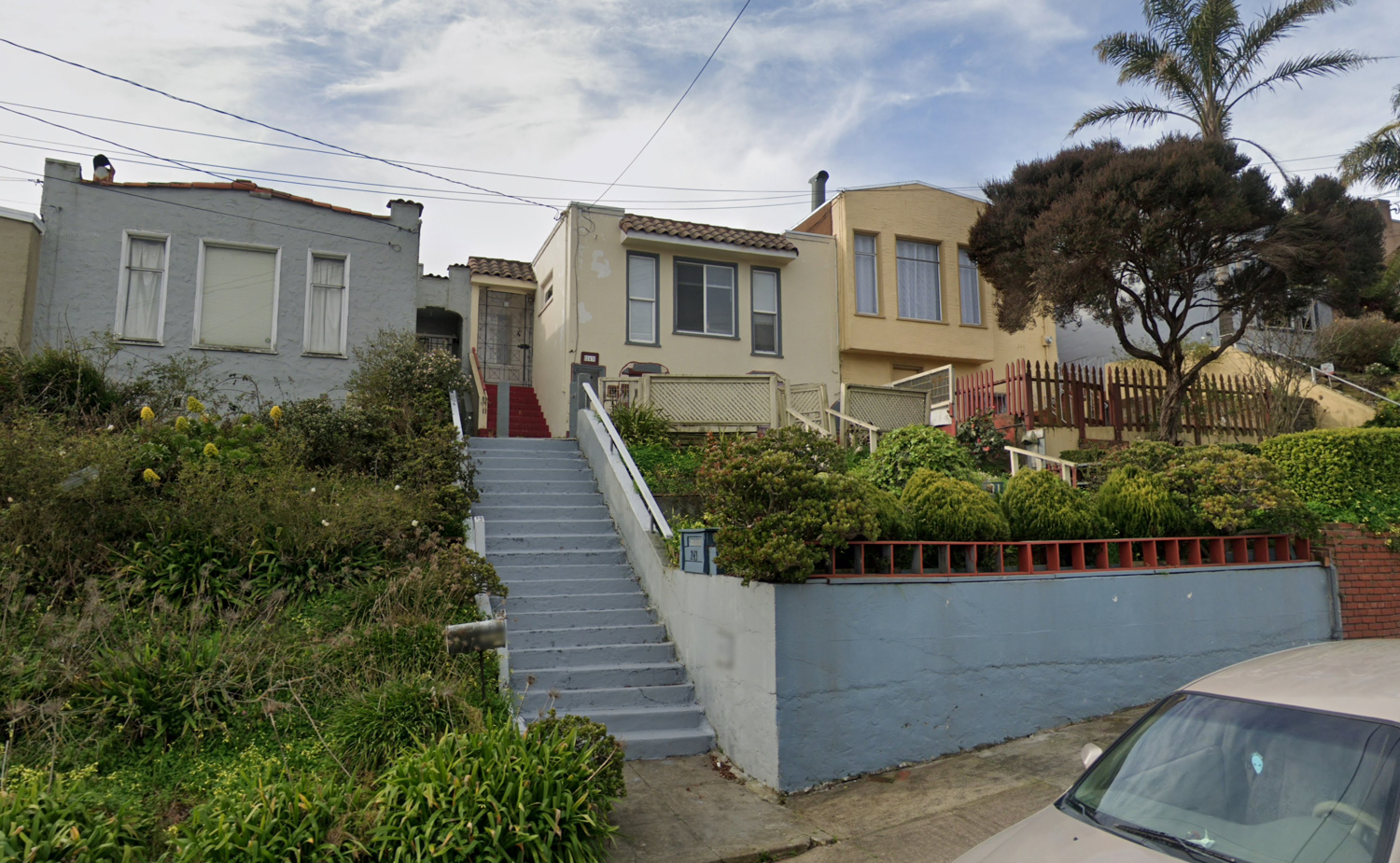
243 Staples Avenue existing condition, image via Google Street View
The property was sold in March of 2014 for $610,000. New building permits estimate the construction costs to reach $1 million, though the actual development cost will likely far exceed this prediction. Rajiv Agarwal is the project applicant.
Subscribe to YIMBY’s daily e-mail
Follow YIMBYgram for real-time photo updates
Like YIMBY on Facebook
Follow YIMBY’s Twitter for the latest in YIMBYnews

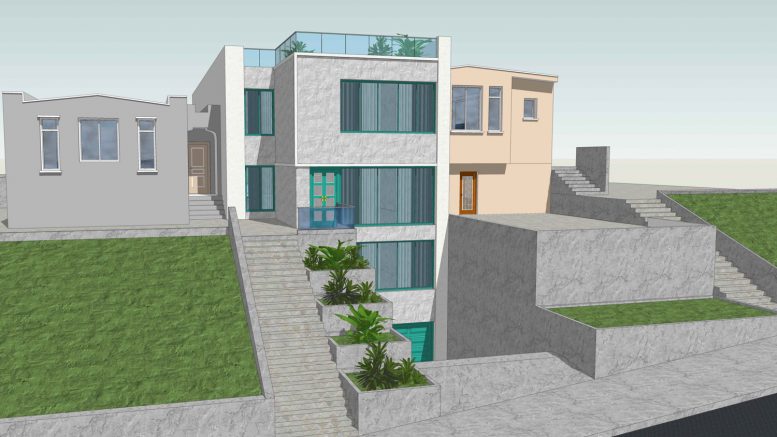




How the heck do you get in and out of that garage?
Horribly ugly and out of scale with the Sunnyside neighborhood. If approved, this monstrosity will set a precedent for demolishing every house in the community. New construction is required to fit in with the existing architectural fabric of the neighborhood.
This does just the opposite.
This is a terrible looking building. We’re losing a yard and replacing it with concrete. I’d rather keep the current home but allow for the addition of 1 or 2 floors. No family needs 6 bedrooms and 7 bathrooms. This will most likely become an AirBnB or a dormitory.
Greg Gaar’s comment is correct. This will ruin the character of our neighborhood. The proposed home is much too large for a street that mainly consists of 2 bedroom, 1 bath homes.
This is pretty much an apartment building. 6 bedrooms, 7 bathrooms. These rooms will all be
rented for $1500.00 or more each. I don’t think is what this neighbor needs. 1 car garage, where is the parking going to be for the other 5 cars possibly, on the street?
The previous comments miss the point that sfyimby thinks this project is NOT DENSE ENOUGH. They want more Square feet per lot not less. Fyi this single family home will be shared housing obviously by looking at the plans. It is sunk in the ground vs going up. sfnimby likes UP. Parking for 3.5 cars (140-160 sf per car) is positive to me. At least the cars will not be broken into and please dont tell me about our great mass transit. It totally stops at 9pm now. FYI sfyimby wants NO parking in new residential buildings.
Not sure where the 3.5 cars came from. The building permit application states that there will be space for two cars, but the cross section of the floor plan only shows room for one car. The existing building supposedly had two parking spaces accessible from the back alleyway. If so, there will be a loss of one parking space with the new plan.
Ugh! Awful!
There are major issues with violations of planning and building codes with this property
(re: property information map San Francisco).
Why would anyone do major renovation, not follow the code and then plan to demolish?
This building is a travesty and an abomination because it is not dense enough. The proposed building needs to be at least 30 stories higher with zero parking. Each unit needs to be shrunk down to 100 sq. ft. The future is genderless – families will be replaced by communes with multiple caregivers in a complex network of relationships. Parents in the traditional sense will become exempt. Children will start taking puberty blockers as soon as they are born so they can decide which gender they want to be. Cars will be banned and criminalized. Nobody will own their own housing – it leads to NIMBYism which is an affront on the environment not to mention openly racist. All housing decisions will radiate from UN headquarters in Geneva. Neighbors who do not embrace this proposal shall be held accountable.
I hope you are writing this as .
as..irony.