New details have been published for two 17-story apartment buildings and a new public park to replace the former Transbay Temporary Bus Terminal in SoMa, San Francisco. Transbay Block 2 and 3 represent two-thirds of the full-block property. The projects are overseen by the Office of Community Investment and Infrastructure, i.e., the OCII.
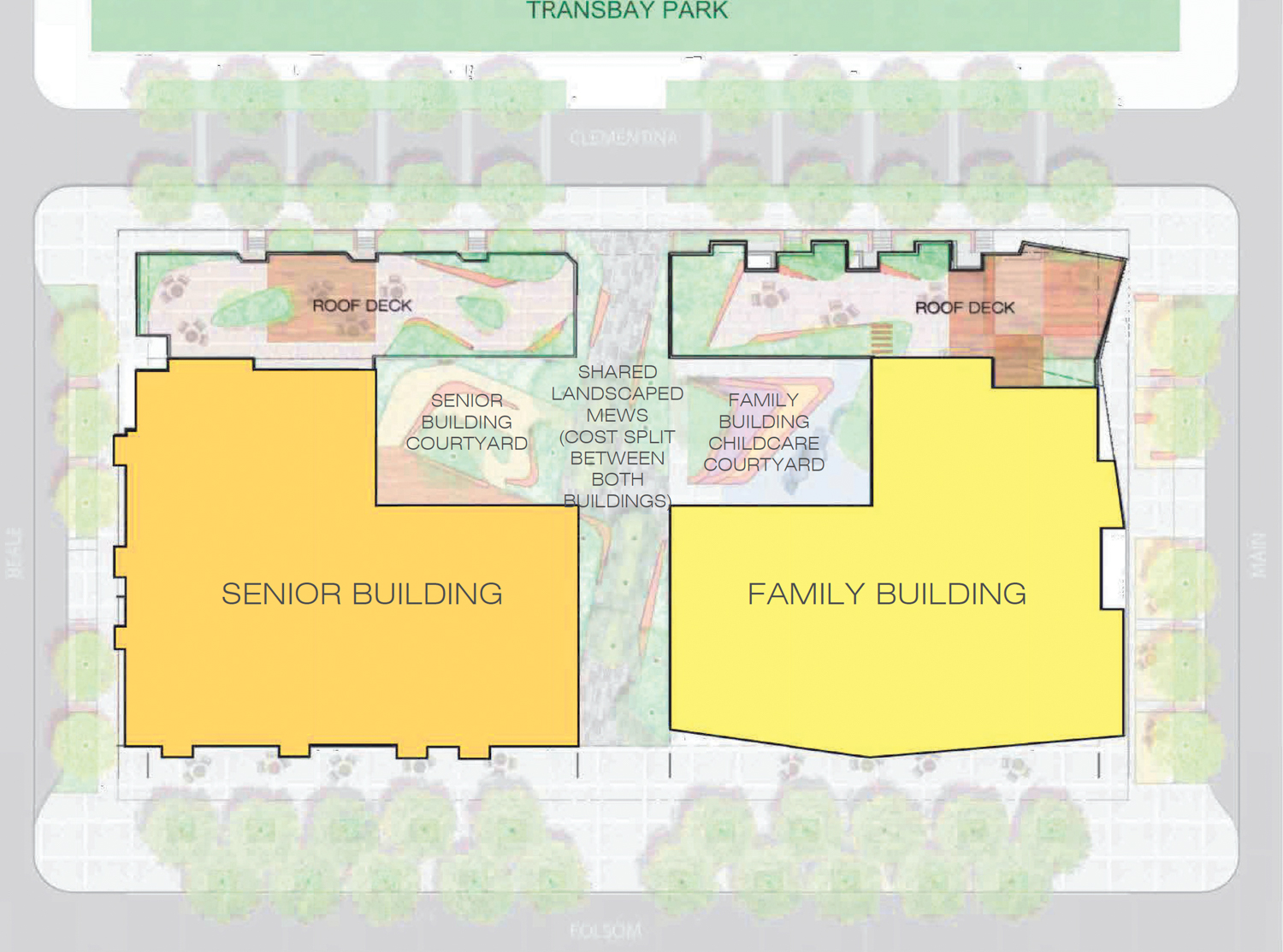
Transbay Block 2 option two preliminary floor-plan, design by Kennerly Architecture and Planning in collaboration with Mithun
Construction at Transbay Block 2 will see two distinctive but complementary buildings for low-income housing renting to seniors, family households, and unhoused people. The Chinatown Community Development Center and Mercy Housing will be responsible for the development. New building permits filed in 2019 indicate the project could see as many as 192 new dwelling units adding to the city and addressing the housing crisis. The new housing will feature ground-level neighborhood-oriented retail and a child care facility.
Seattle-based Mithun and San Francisco-based Kennerly Architecture and Planning are responsible for the design. While illustrations are preliminary, the use of articulated facades and bay windows are featured.
The 42,625 square foot lot, bounded by the future Clementina Street, Main Street, Folsom Street, and Beale Street, will be divided in half by a mid-block pedestrian passage. Block 2 East will serve families with low-income and formerly unhoused families, while Block 2 West will help seniors with low-income and formerly unhoused seniors. The buildings will include apartment-style rising 165 feet tall along with low-rise townhome units facing Clementina Street.
Construction is projected to start by 2023, with an expected construction cost of $60 million.
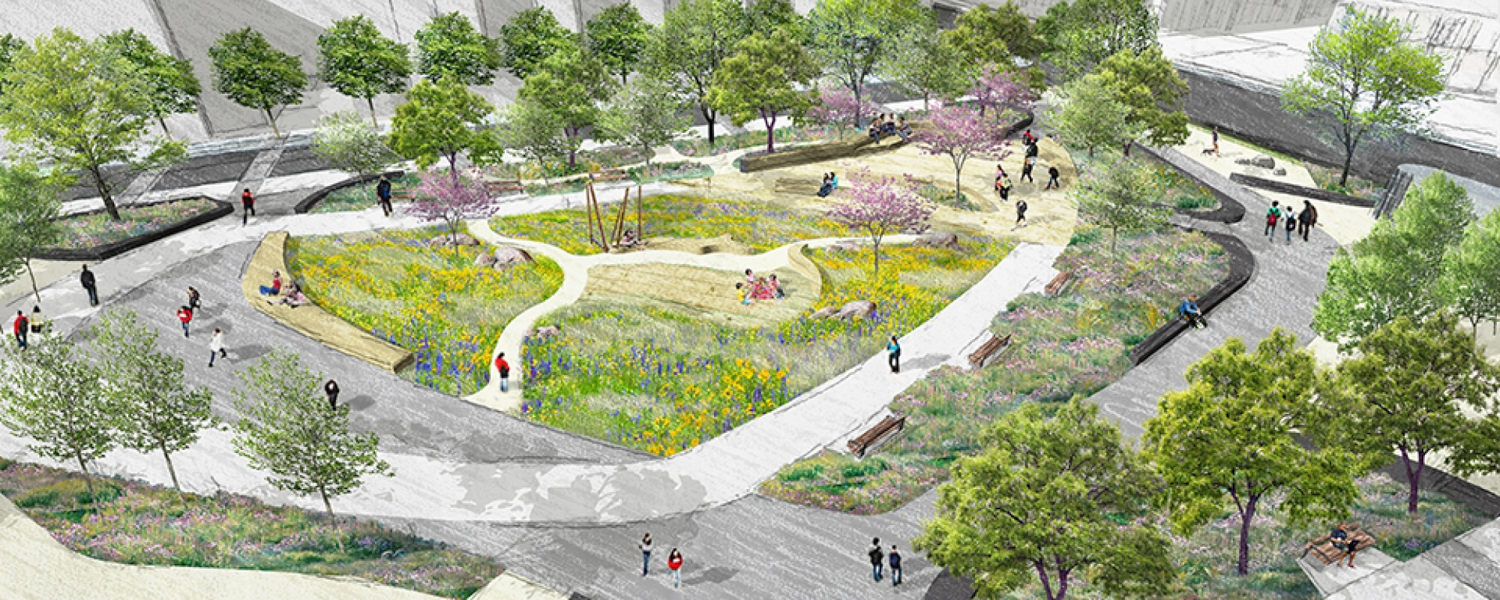
Transbay Block 3 Park option looking towards Main Street, design by San Francisco Public Works
The landscaping of Block Three will produce a brand new public park for the city, owned and operated by the San Francisco Recreation and Parks department. The site will seperate Transbay Block 2 and the future construction at Transbay Block 4, which could eventually see a new skyscraper.
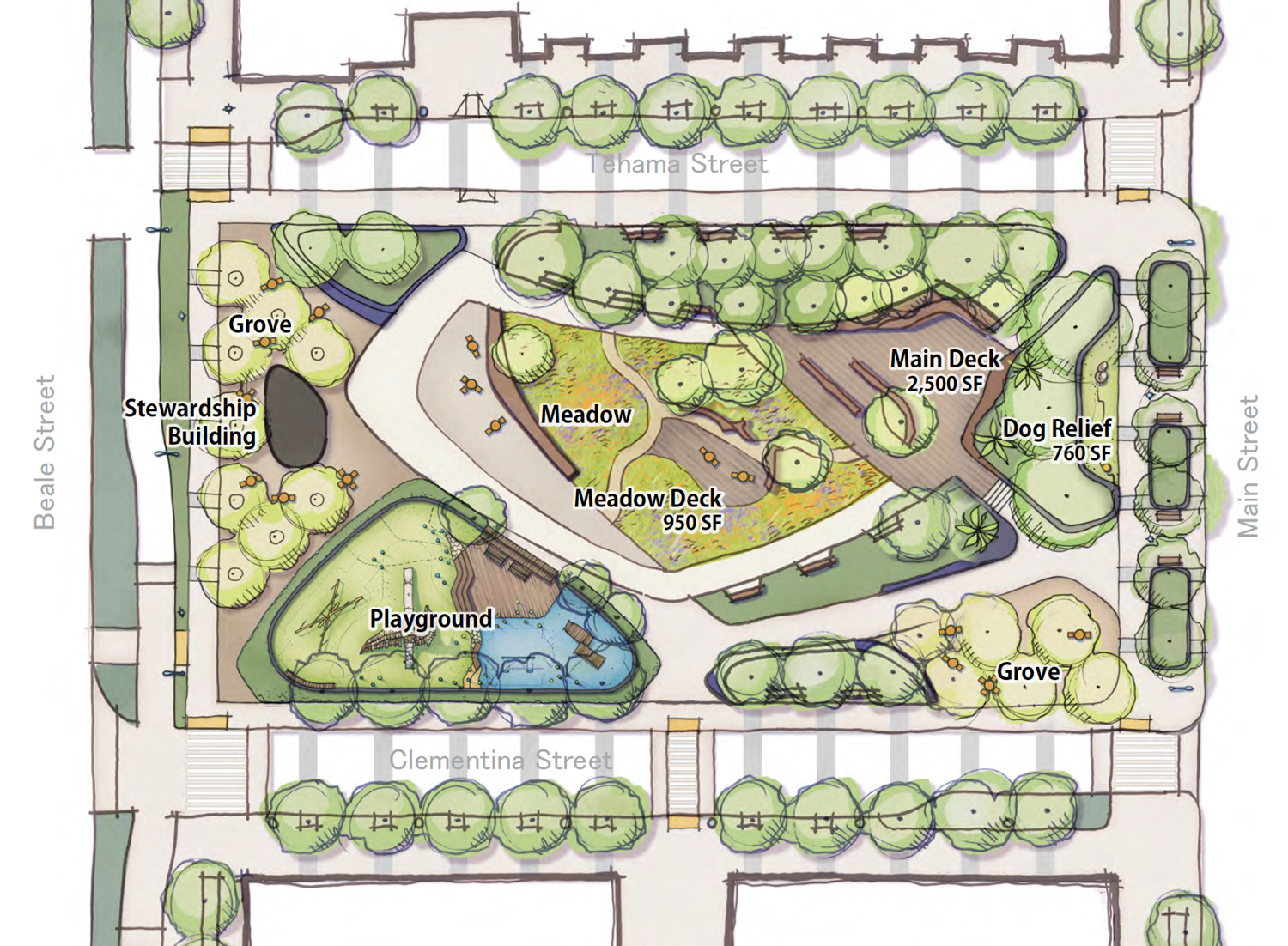
Transbay Block 3 Park illustrative site plan, design by OCII working with the city
The new park will span 39,900 square feet, or 0.92 acres, between the future Tehama Street road, Main Street, the future Clementina Street, and Beale Street. A central meadow will be in the middle of the property. Flanking it, construction will bring about a children’s play area, public restrooms in a Stewardship building, dog relief area, all surrounded by trees and plants.
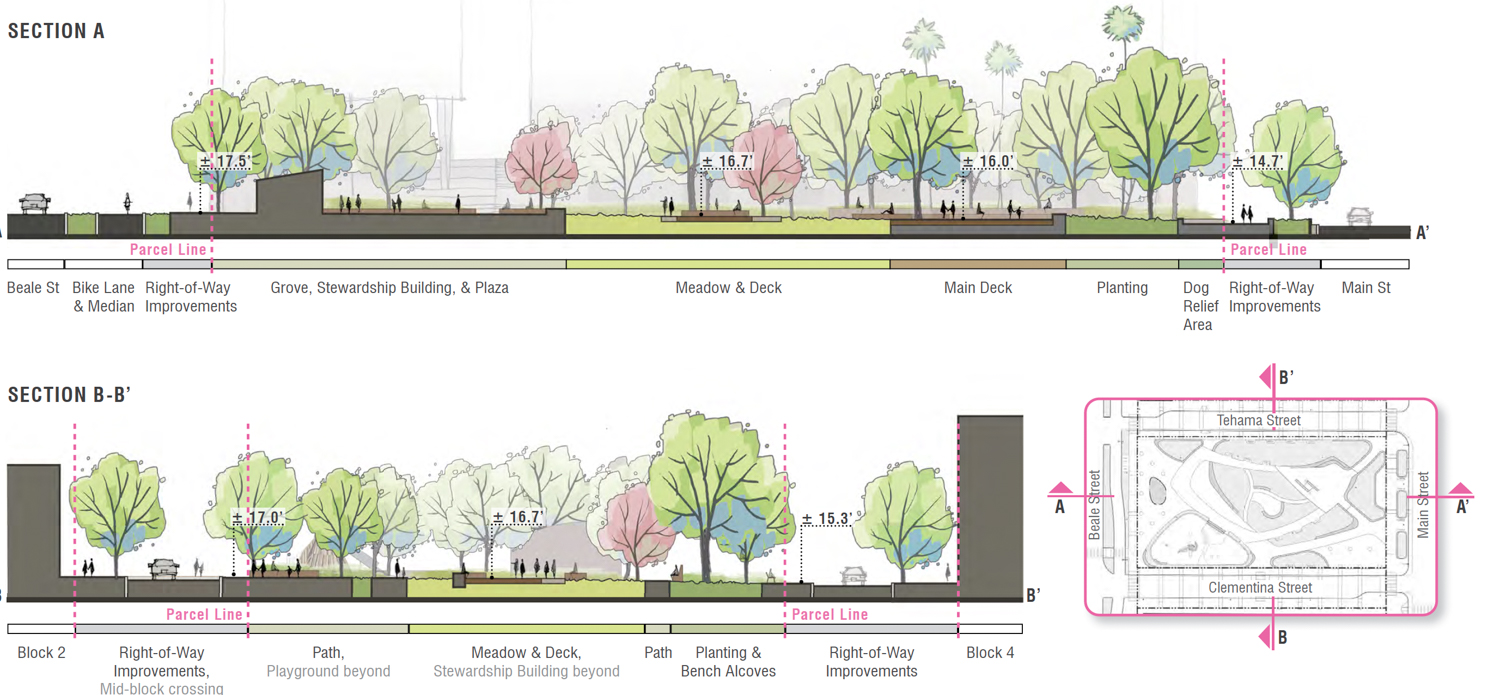
Transbay Block 3 park sectional design mock-up, image via OCII and the city
According to SF Gate, before construction starts, City Hall will transform the Transbay Temporary Bus Terminal to host community events like food trucks, small soccer fields, a fitness space, an outdoor cinema, beer garden, and children’s play area
Subscribe to YIMBY’s daily e-mail
Follow YIMBYgram for real-time photo updates
Like YIMBY on Facebook
Follow YIMBY’s Twitter for the latest in YIMBYnews

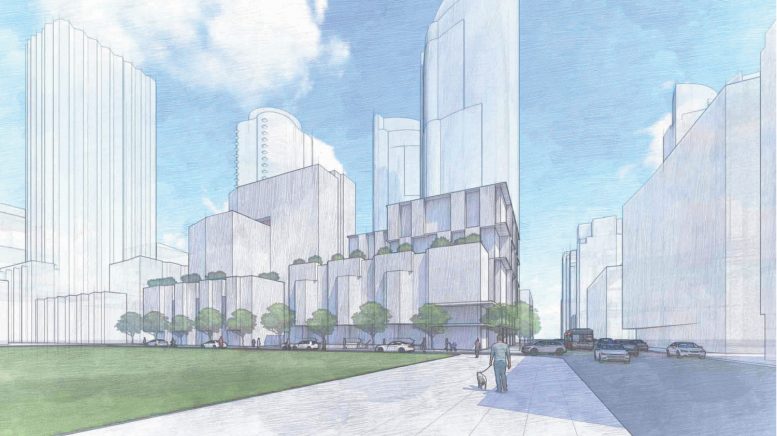




Be the first to comment on "Illustrations Revealed for Housing and Public Park at Transbay Block 2 and 3, in SoMa, San Francisco"