New renderings and new building permits for the mixed-use development at 21st and Broadway in Curtis Park, Sacramento, have been revealed. The project will create nine structures for 26 apartments and a three-story commercial building at 2010 Broadway. Indie Capital LLC is responsible for the development.
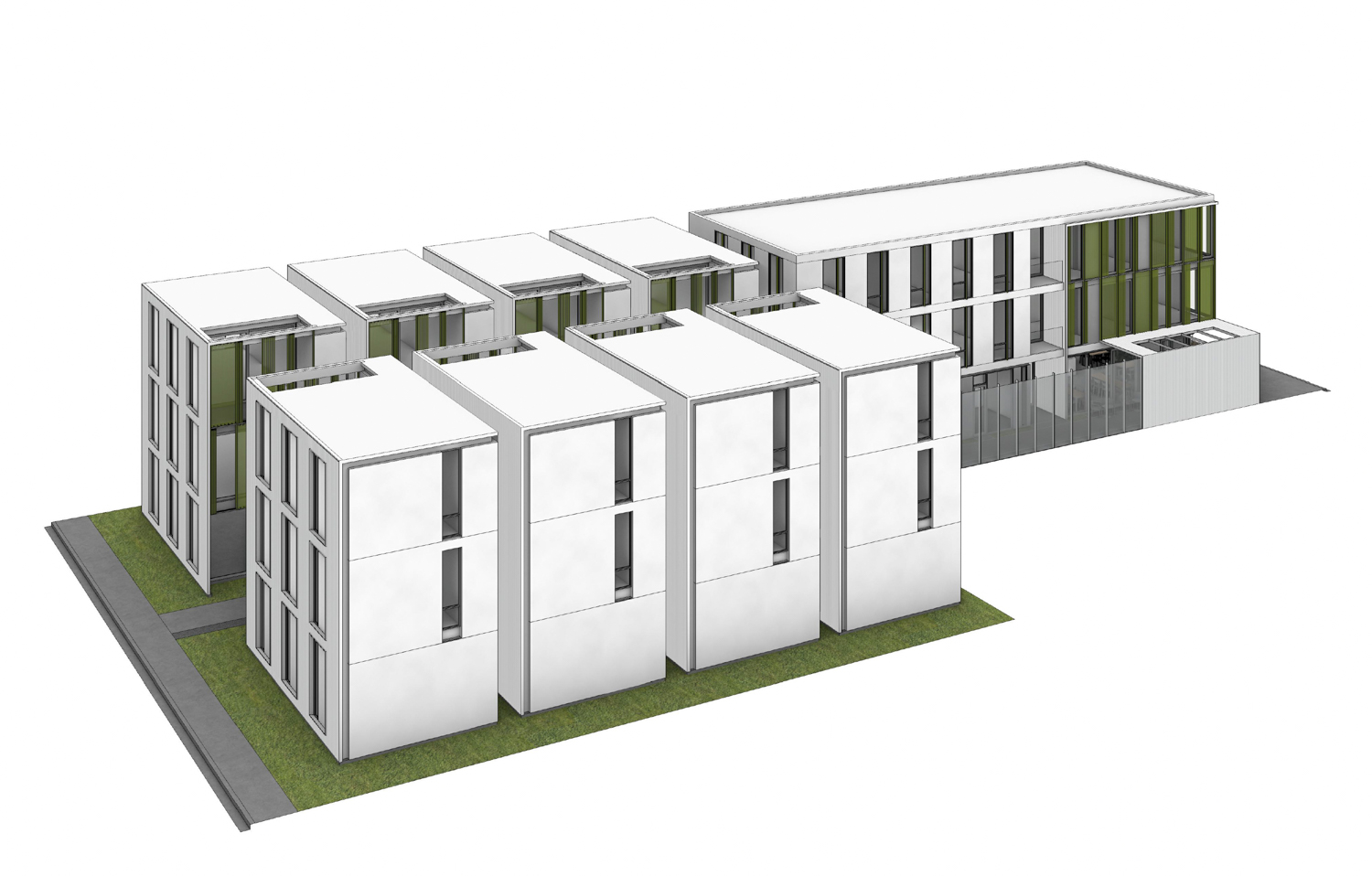
21st and Broadway southwest view, design by Johnsen Schmaling Architects
The total development at 21st and Broadway will add 18,630 square feet of newly built area. A three-story commercial building facing Broadway will contain 7,290 square feet. The ground level will include a cafe and two of the structure’s ten dwelling units.
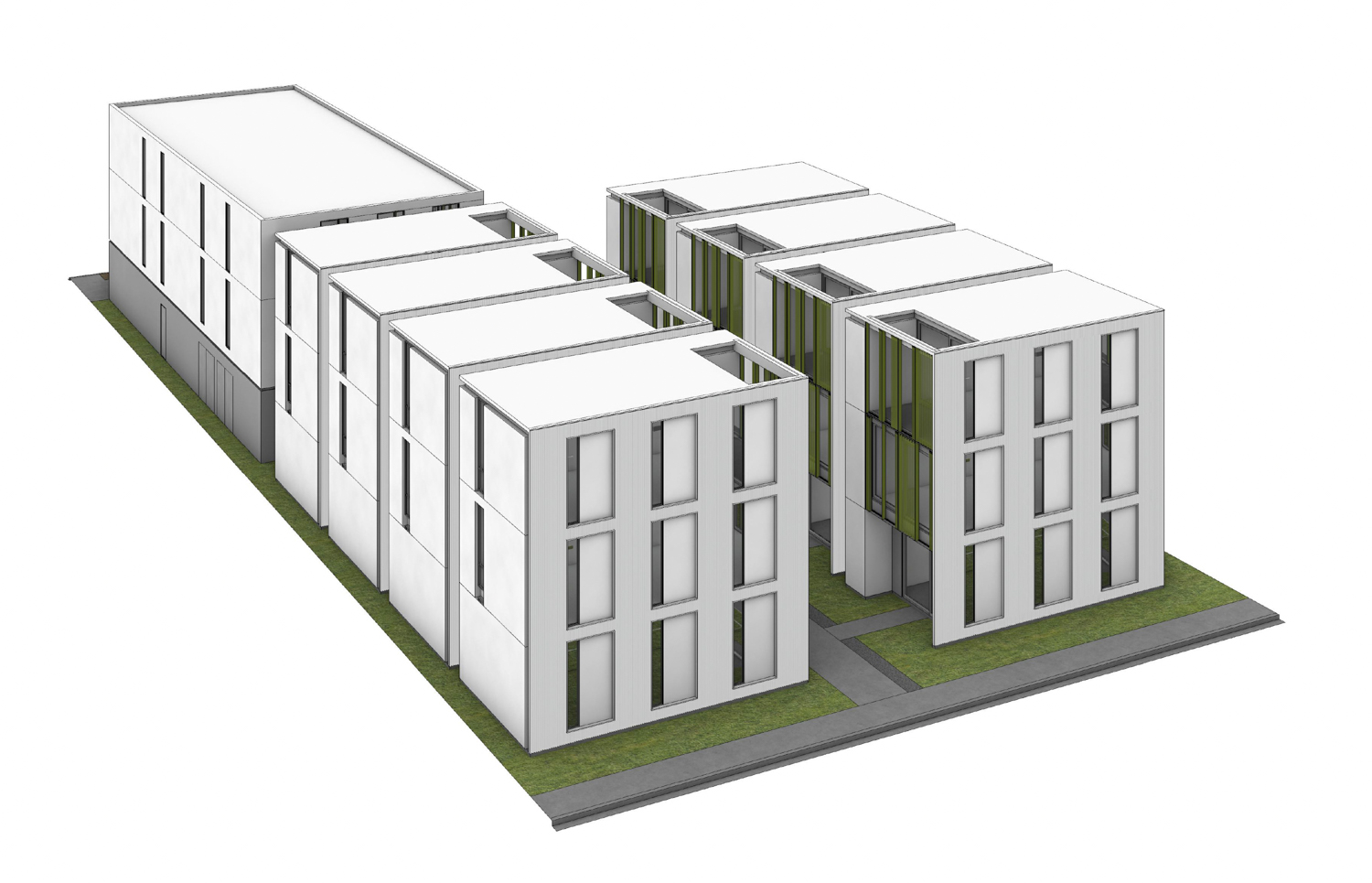
21st and Broadway northwest view, design by Johnsen Schmaling Architects
Eight freestanding apartment buildings will rise three stories on the rear of the lot, containing a total of 5,240 square feet of living area. Each structure will include a lower studio and an upper two-story two-bedroom unit.
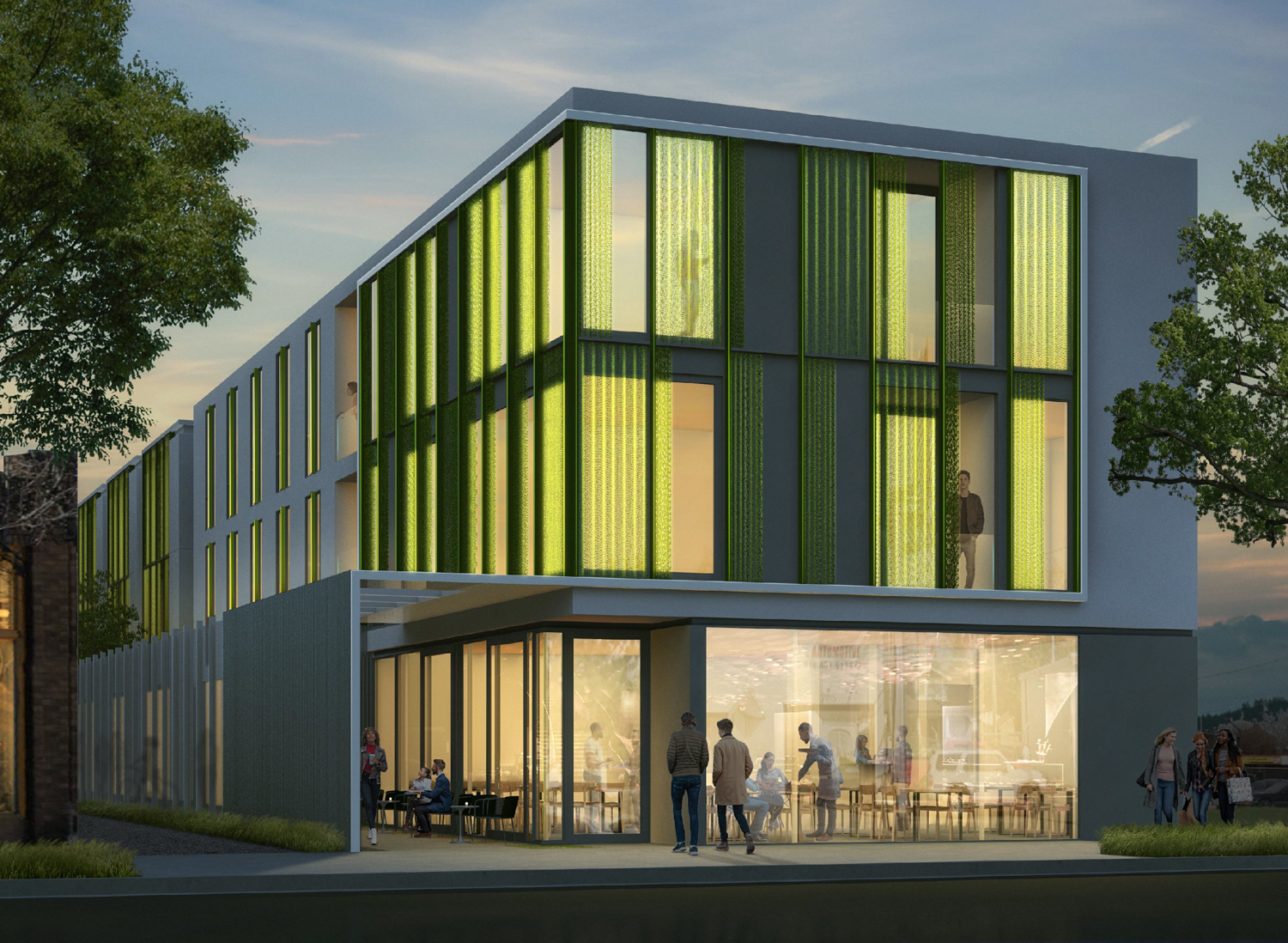
21st and Broadway evening view, rendering by Johnsen Schmaling Architects
Residents will enjoy 2,940 square feet of open space divided between private terraces and communal landscaped areas. Parking will be included for 16 bicycles.
Johnsen Schmaling Architects is responsible for the design. The facade will be clad with a mix of stucco, corrugated metal, metal finish, and painted aluminum tubes to act as window shading.
Public records show the property sold for $665,000. Construction is expected to cost 1,600,000, with a timeline for completion not yet public.
Subscribe to YIMBY’s daily e-mail
Follow YIMBYgram for real-time photo updates
Like YIMBY on Facebook
Follow YIMBY’s Twitter for the latest in YIMBYnews

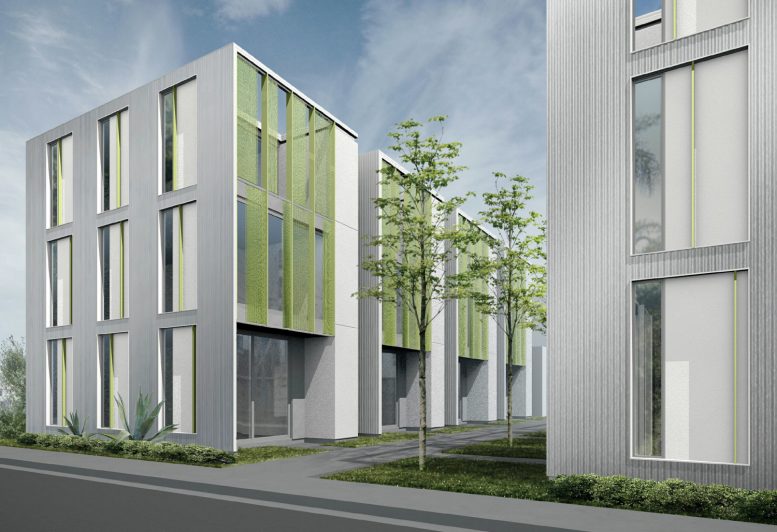
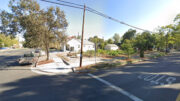
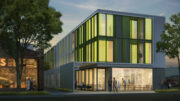
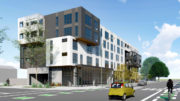
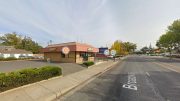
Be the first to comment on "Renderings Revealed for 2010 Broadway, Curtis Park, Sacramento"